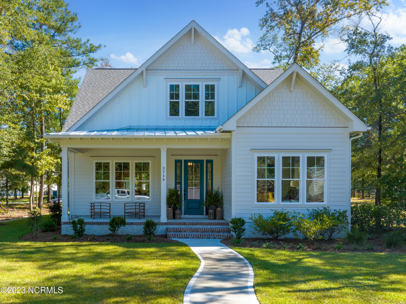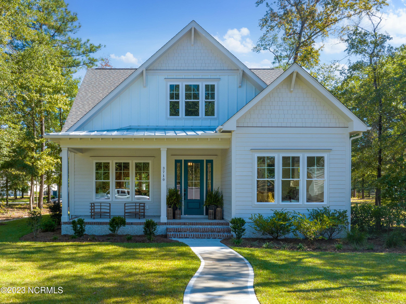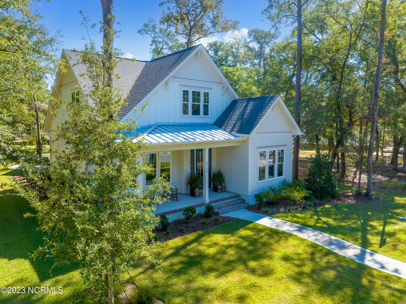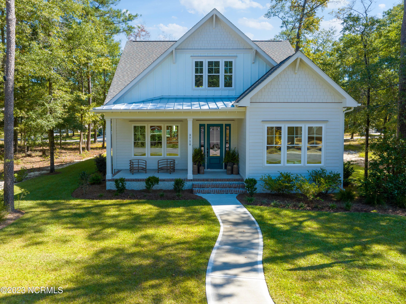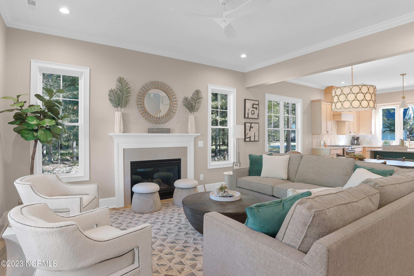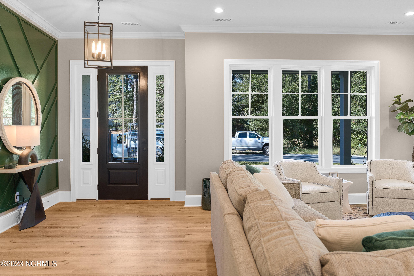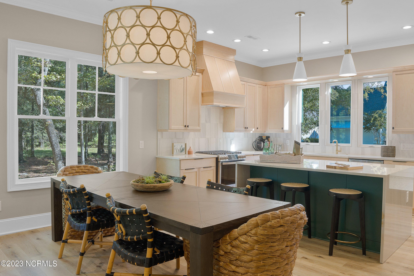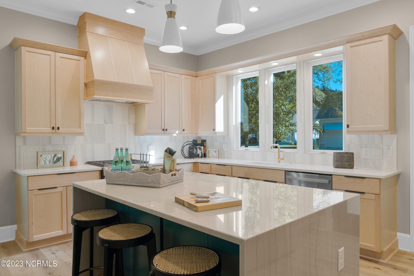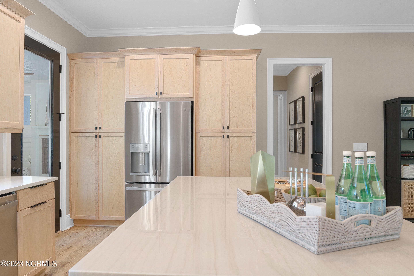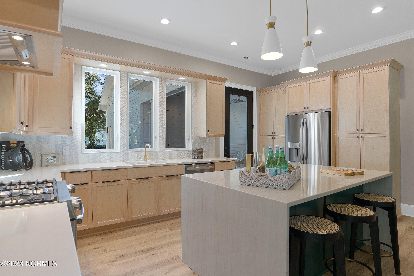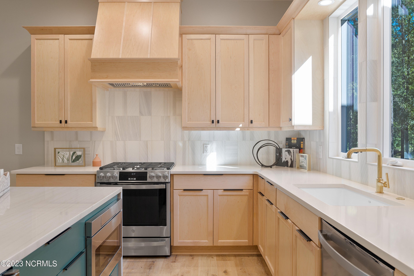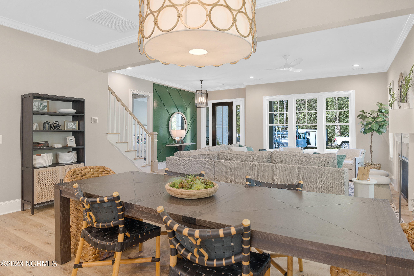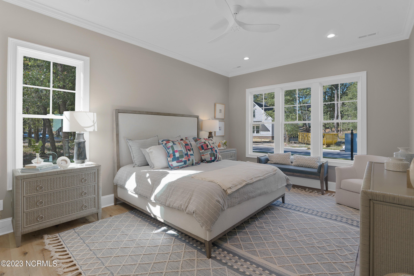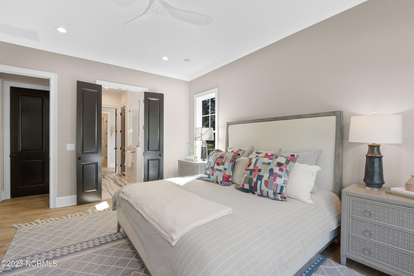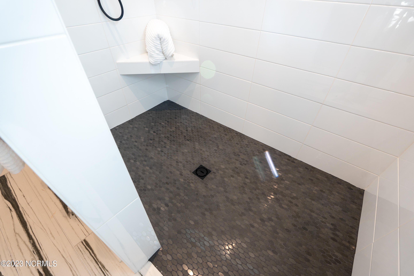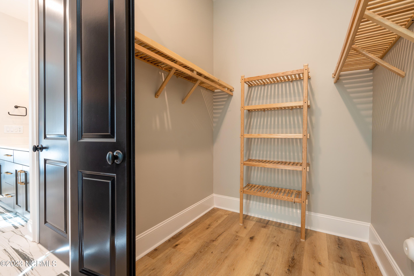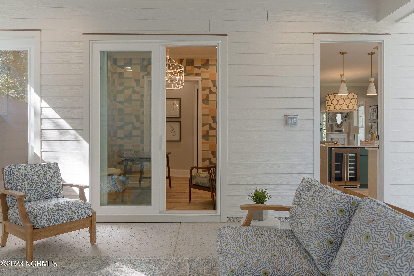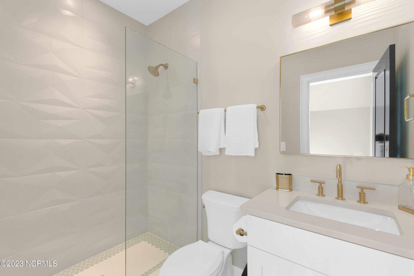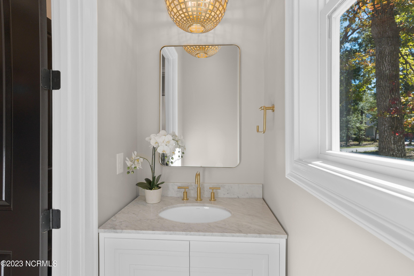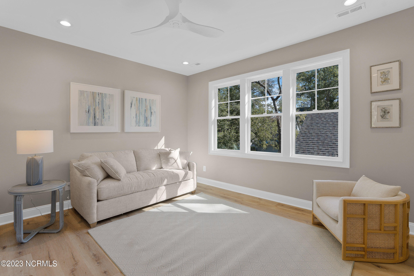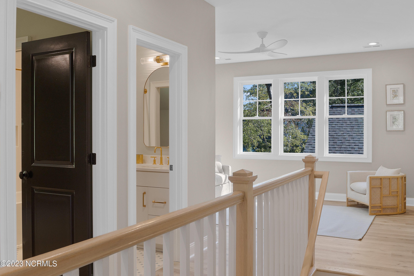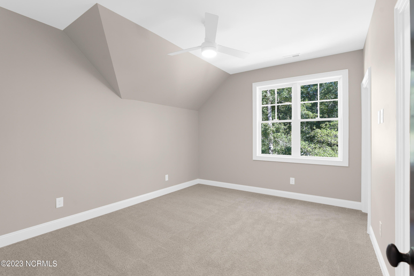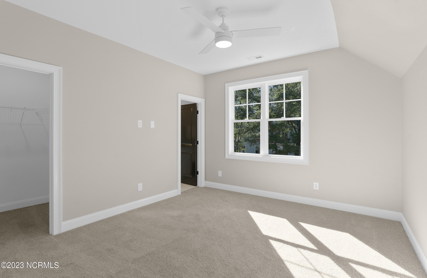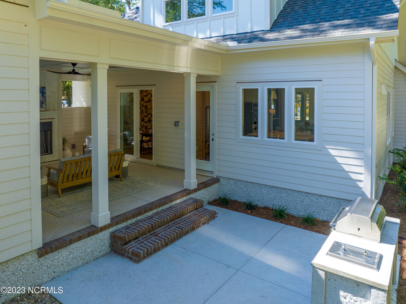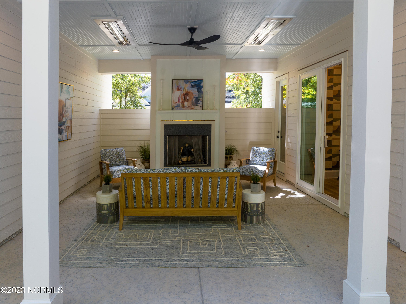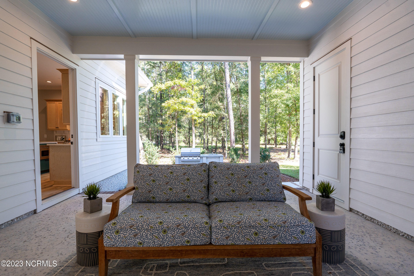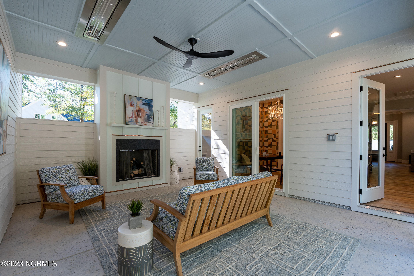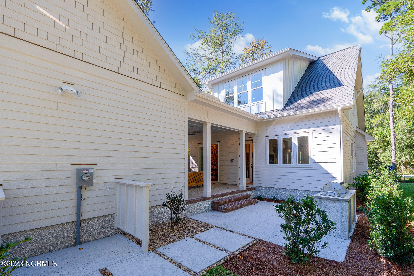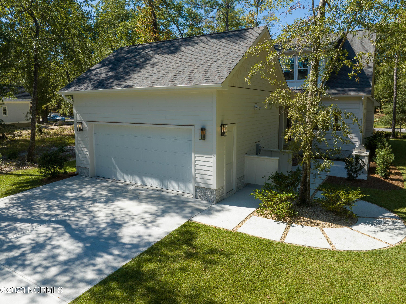3710 Barnesmore Drive, Castle Hayne, NC 28429
- $915,000
- 3
- BD
- 4
- BA
- 2,389
- SqFt
- List Price
- $915,000
- Status
- ACTIVE
- MLS#
- 100428323
- Days on Market
- 246
- Year Built
- 2023
- Levels
- Two
- Bedrooms
- 3
- Bathrooms
- 4
- Half-baths
- 1
- Full-baths
- 3
- Living Area
- 2,389
- Acres
- 0.20
- Neighborhood
- River Bluffs
- Stipulations
- None
Property Description
Located in Old Forest, the newest and final phase of River Bluffs, this beautiful custom home by Richard Wallace Builder, INC is full of gorgeous features at every turn. The home offers three bedrooms, three and a half bathrooms and an outrageous outdoor living space. The kitchen is highlighted with a waterfall quartz island and is completely open to the dining area and family room. From the kitchen and overlooking the sink, you look out the lanai complete with a fireplace, built-in ceiling heaters and a step down patio that leads to the built-in grilling station. The primary suite on the main level offers a wonderful passthrough design with direct and easy access to the laundry room. For those who work from home, the study on the main level looks out across the lanai to offer views of where you'll be relaxing after the day's work. Upstairs you'll be greeted by a loft that leads to two suites, one private and one with a bath open to the loft. The pictures just do not do justice to the beautiful features and finishes of this home. River Bluffs is a gated, waterfront community offering a marina, boat ramp, pools, fitness centers, a half mile riverwalk, community farm and much more. River Bluffs Sales office is open Monday-Saturday 10-5 and Sunday 1-5.
Additional Information
- HOA (annual)
- $2,676
- Available Amenities
- Basketball Court, Boat Dock, Comm Garden, Community Pool, Dog Park, Fitness Center, Gated, Maint - Comm Areas, Maint - Grounds, Management, Marina, Pickleball, Ramp, RV/Boat Storage, Tennis Court(s), Trash
- Appliances
- Cooktop - Gas, Dishwasher, Microwave - Built-In, Vent Hood
- Interior Features
- 1st Floor Master, 9Ft+ Ceilings, Kitchen Island, Pantry
- Cooling
- Central
- Heating
- Forced Air
- Fireplaces
- 2
- Floors
- Carpet, LVT/LVP, Tile, Wood
- Foundation
- Slab
- Roof
- Metal, Shingle
- Exterior Finish
- Fiber Cement
- Exterior Features
- Water Access Comm, Waterfront Comm, Covered, Patio, Porch
- Utilities
- Municipal Sewer, Municipal Water, Natural Gas Available
- Lot Water Features
- Water Access Comm, Waterfront Comm
- Elementary School
- Castle Hayne
- Middle School
- Holly Shelter
- High School
- Laney
Mortgage Calculator
Listing courtesy of River Bluffs Realty, Llc.

Copyright 2024 NCRMLS. All rights reserved. North Carolina Regional Multiple Listing Service, (NCRMLS), provides content displayed here (“provided content”) on an “as is” basis and makes no representations or warranties regarding the provided content, including, but not limited to those of non-infringement, timeliness, accuracy, or completeness. Individuals and companies using information presented are responsible for verification and validation of information they utilize and present to their customers and clients. NCRMLS will not be liable for any damage or loss resulting from use of the provided content or the products available through Portals, IDX, VOW, and/or Syndication. Recipients of this information shall not resell, redistribute, reproduce, modify, or otherwise copy any portion thereof without the expressed written consent of NCRMLS.
