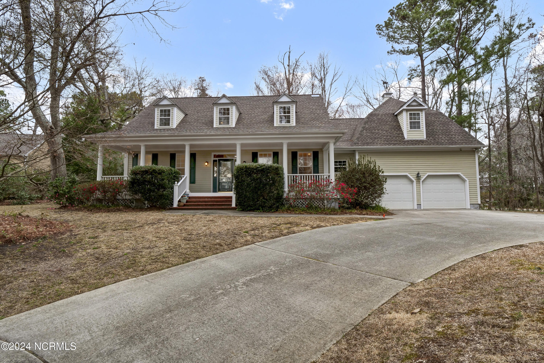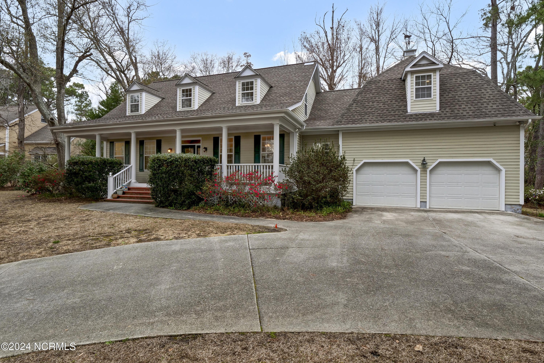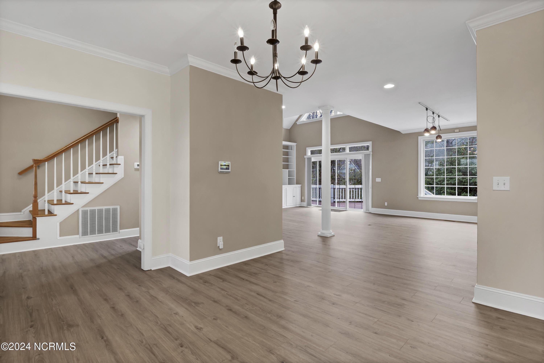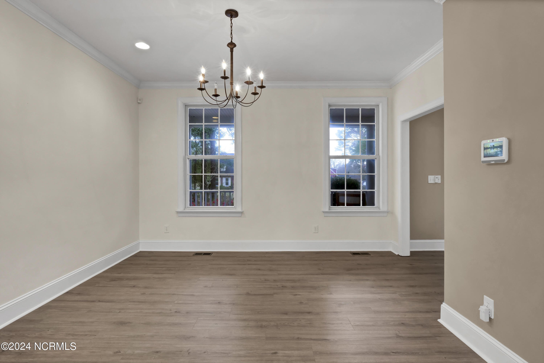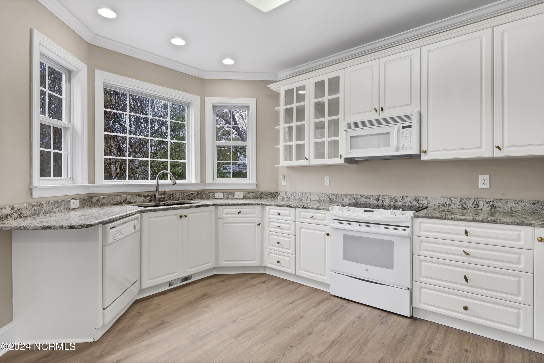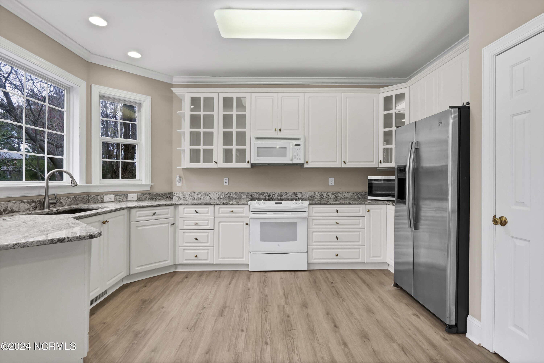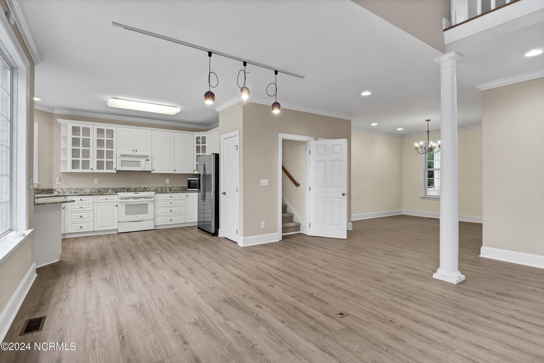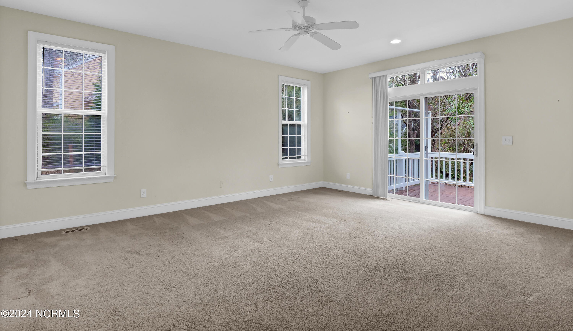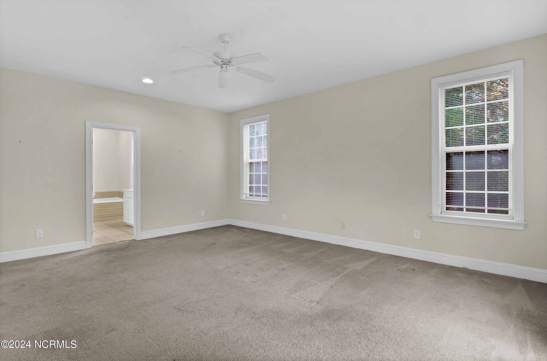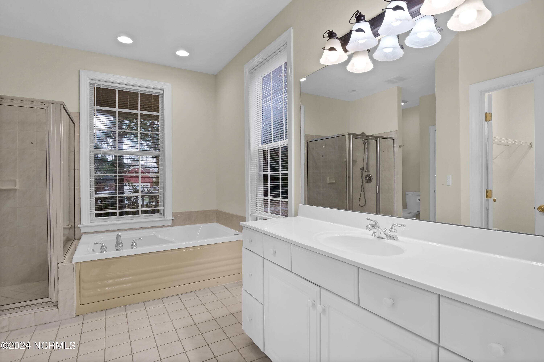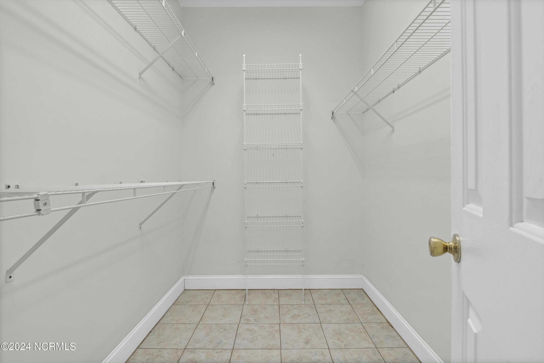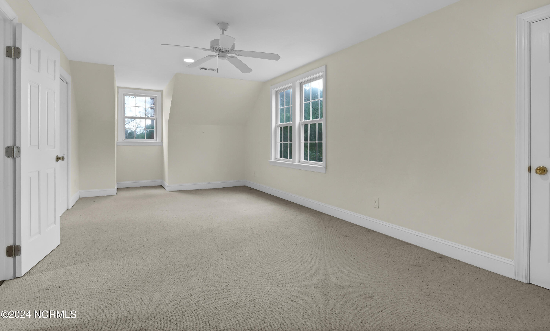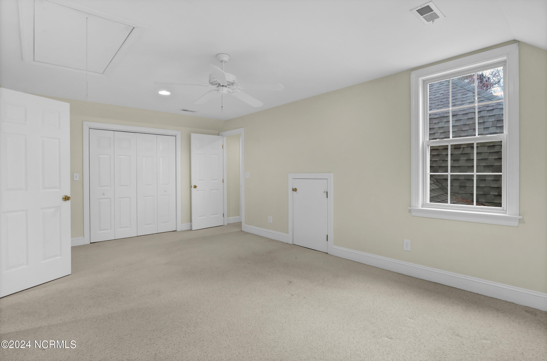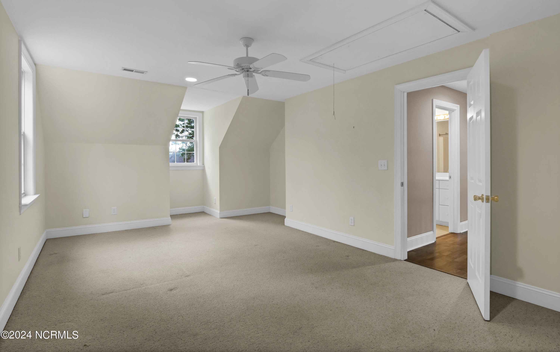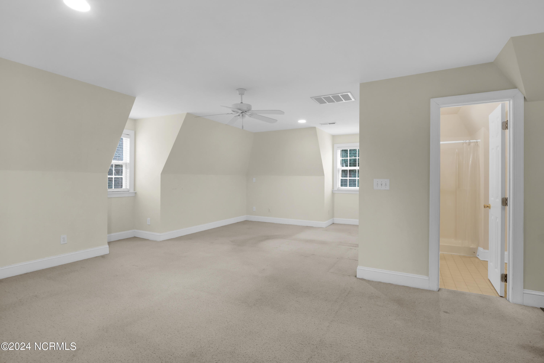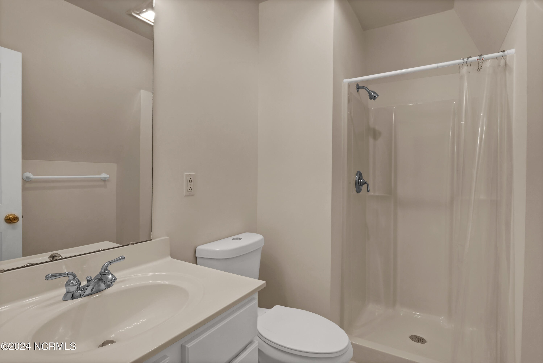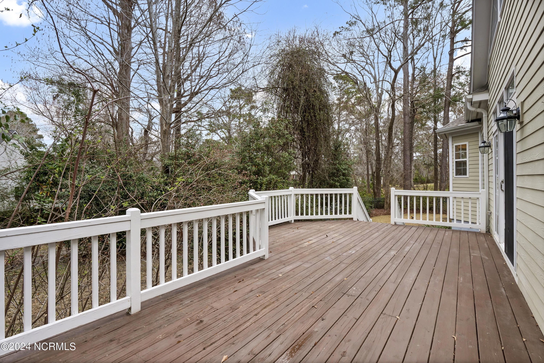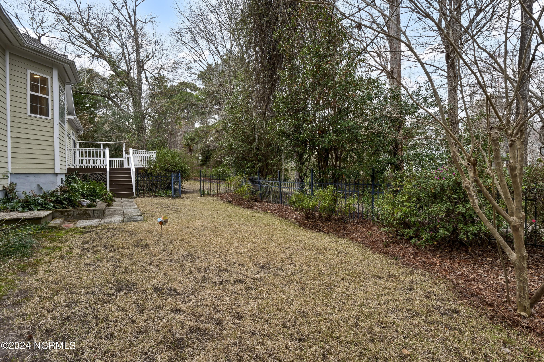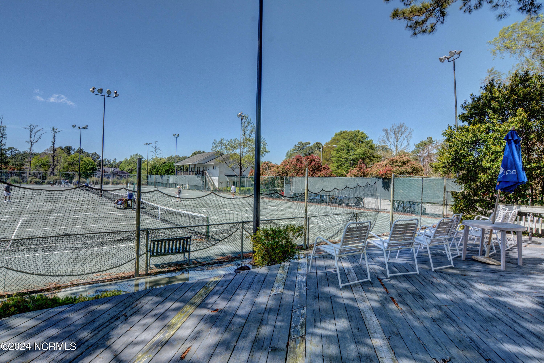201 Savoy Circle, Wilmington, NC 28412
- $565,000
- 4
- BD
- 4
- BA
- 3,135
- SqFt
- List Price
- $565,000
- Status
- ACTIVE
- MLS#
- 100428515
- Price Change
- ▼ $10,000 1712014376
- Days on Market
- 45
- Year Built
- 1997
- Levels
- Two
- Bedrooms
- 4
- Bathrooms
- 4
- Half-baths
- 1
- Full-baths
- 3
- Living Area
- 3,135
- Acres
- 0.47
- Neighborhood
- Echo Farms
- Stipulations
- None
Property Description
This incredible property is a serene haven tucked away in the beautiful Echo Farms community. It sits on a corner lot in a cul-de-sac and features mature trees, a perennial flower garden, and a fenced backyard. A city-maintained walking trail behind the property leads to idyllic Barnard Creek. The custom built home includes an open floor plan with high ceilings, large windows, and lots of amazing light. There is a large, Southern-style front porch and a large deck overlooking the backyard that is perfect for entertaining. The primary bedroom, located on the first floor, has sliders that open out onto the deck, an ensuite bath, and a large walk-in closet. Upstairs there are three large bedrooms, two bathrooms, and ample closet/storage space. The garage has two doors but can accommodate three cars. There is no HOA, but the house is located near a city park with a pool and tennis/pickle ball courts. The house features new wood floors and fresh paint. A new AC was installed in 2022 and a new heat pump was installed in 2023. This unique and beautiful property is a rare find, so come check it out before it's too late! Property is in flood zone but does not require flood insurance. Elevation certificate will be conveyed to buyer. Agent related to seller.
Additional Information
- Taxes
- $3,042
- Available Amenities
- No Amenities
- Appliances
- Dishwasher, Dryer, Ice Maker, Microwave - Built-In, Refrigerator, Self Cleaning Oven, Stove/Oven - Electric, Washer
- Interior Features
- 1st Floor Master, 9Ft+ Ceilings, Blinds/Shades, Bookcases, Ceiling - Vaulted, Gas Logs, Pantry, Security System, Smoke Detectors, Walk-in Shower, Walk-In Closet
- Cooling
- Central
- Heating
- Fireplace(s), Forced Air, Zoned
- Water Heater
- Electric
- Fireplaces
- 1
- Floors
- Carpet, Wood
- Foundation
- Crawl Space
- Roof
- Shingle
- Exterior Finish
- Composition
- Exterior Features
- Irrigation System, Deck, Porch, Cul-de-Sac Lot
- Lot Information
- Cul-de-Sac Lot
- Utilities
- Municipal Sewer, Municipal Water
- Elementary School
- Alderman
- Middle School
- Williston
- High School
- New Hanover
Mortgage Calculator
Listing courtesy of Intracoastal Realty Corp.

Copyright 2024 NCRMLS. All rights reserved. North Carolina Regional Multiple Listing Service, (NCRMLS), provides content displayed here (“provided content”) on an “as is” basis and makes no representations or warranties regarding the provided content, including, but not limited to those of non-infringement, timeliness, accuracy, or completeness. Individuals and companies using information presented are responsible for verification and validation of information they utilize and present to their customers and clients. NCRMLS will not be liable for any damage or loss resulting from use of the provided content or the products available through Portals, IDX, VOW, and/or Syndication. Recipients of this information shall not resell, redistribute, reproduce, modify, or otherwise copy any portion thereof without the expressed written consent of NCRMLS.
