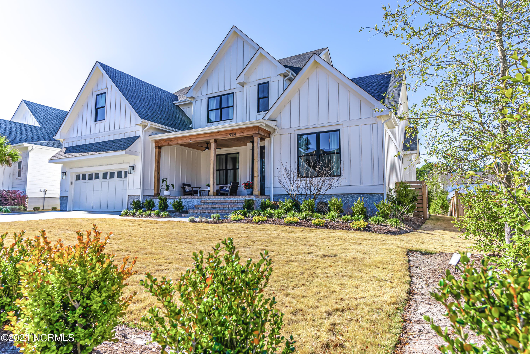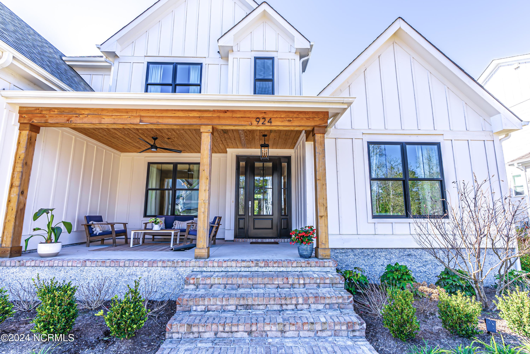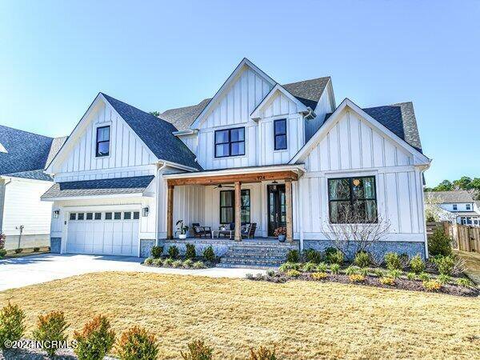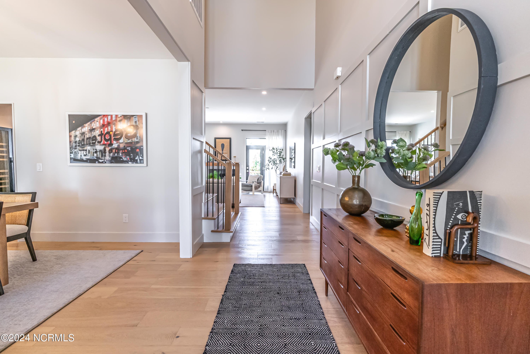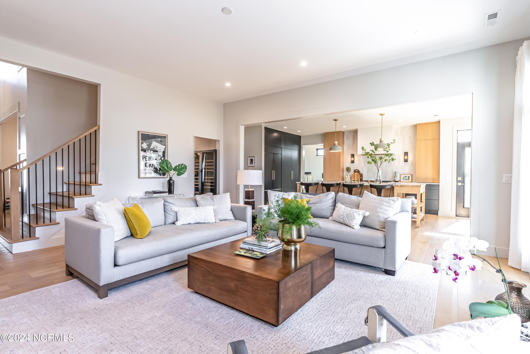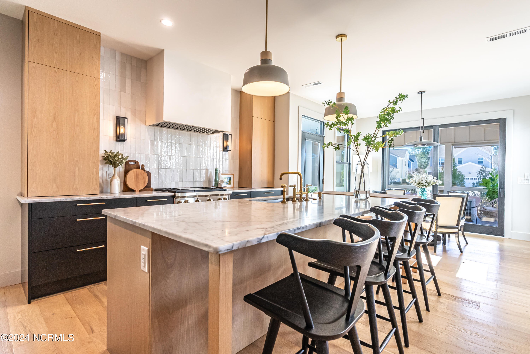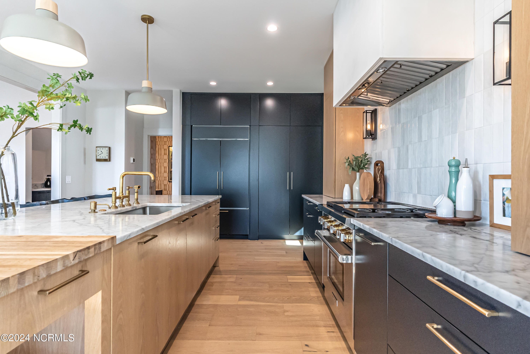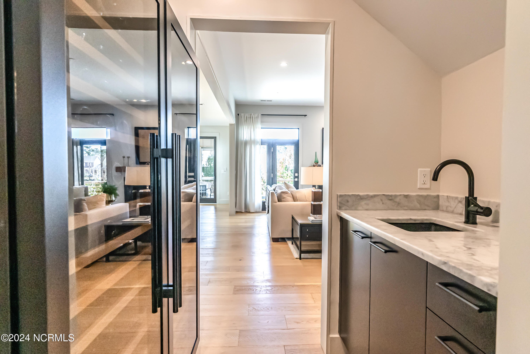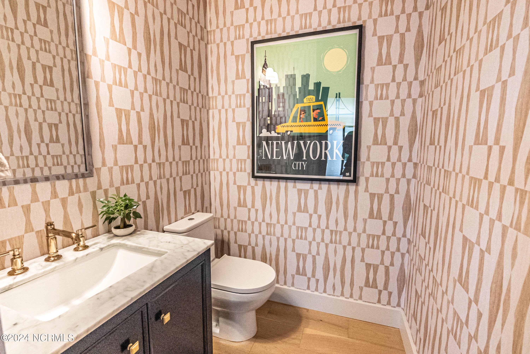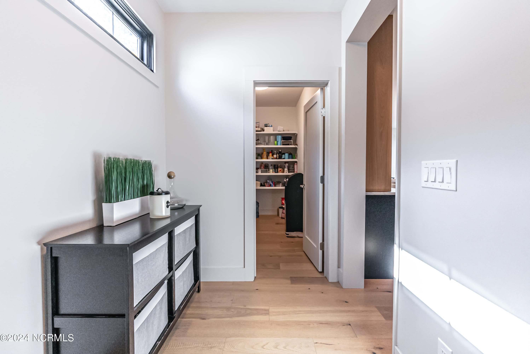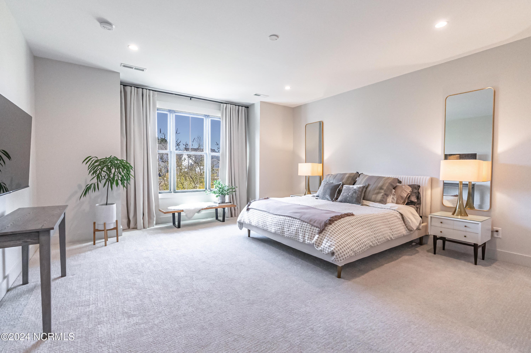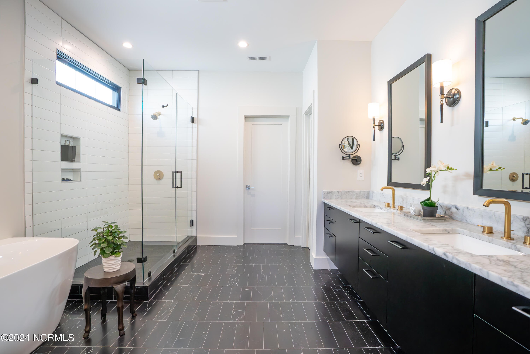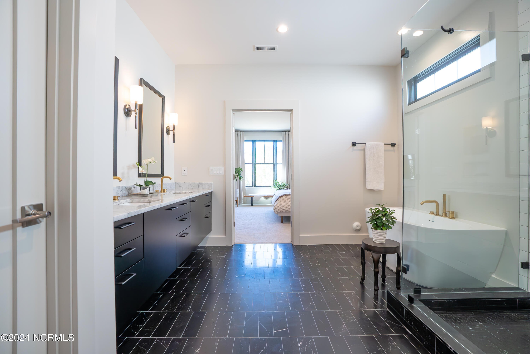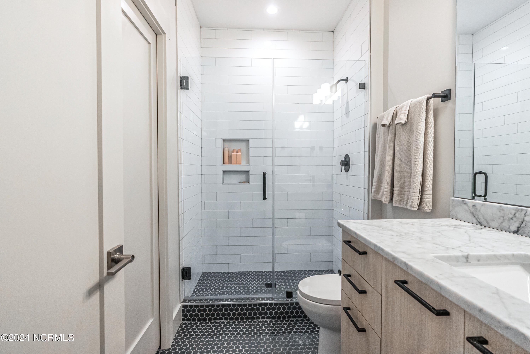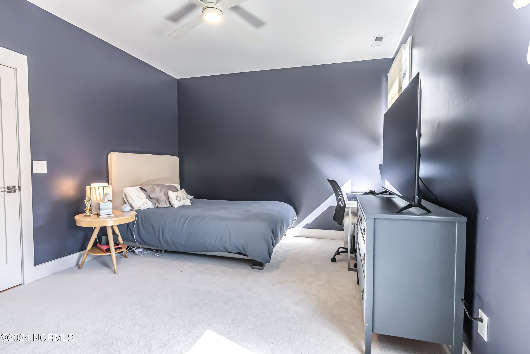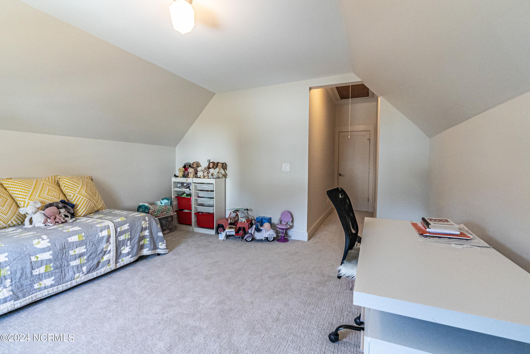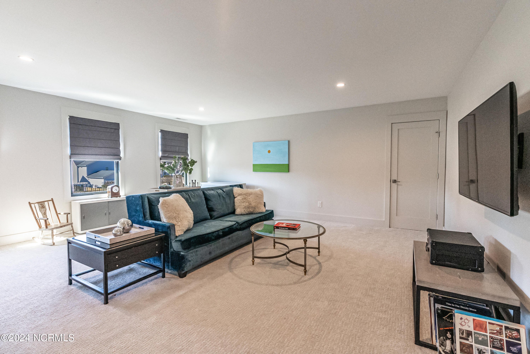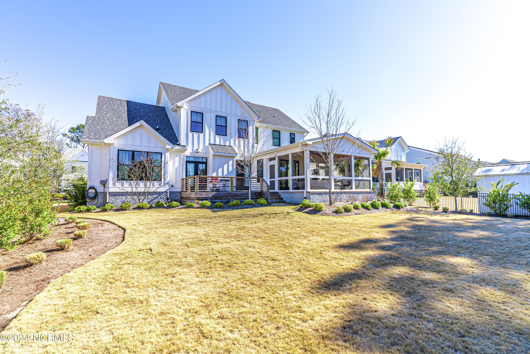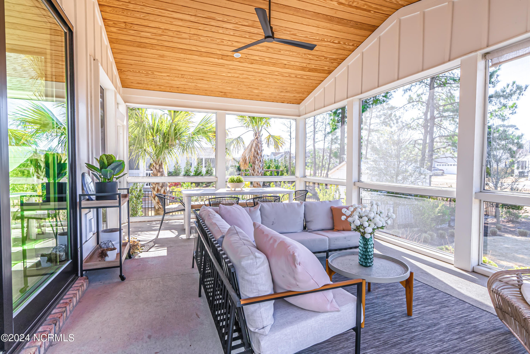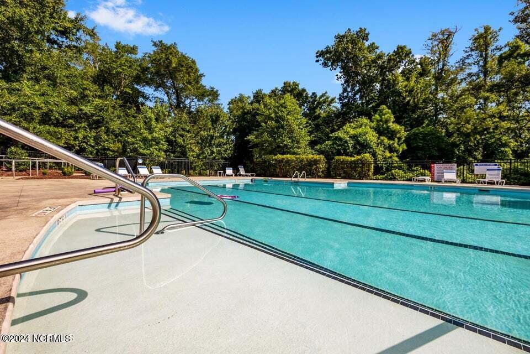924 Baldwin Park Drive, Wilmington, NC 28411
- $1,175,000
- 4
- BD
- 5
- BA
- 3,785
- SqFt
- List Price
- $1,175,000
- Status
- PENDING
- MLS#
- 100428842
- Price Change
- ▼ $90,000 1712626066
- Days on Market
- 66
- Year Built
- 2021
- Levels
- Two
- Bedrooms
- 4
- Bathrooms
- 5
- Half-baths
- 1
- Full-baths
- 4
- Living Area
- 3,785
- Acres
- 0.25
- Neighborhood
- Anchors Bend
- Stipulations
- None
Property Description
The epitome of luxury living in one of Wilmington's most coveted neighborhoods. This 2 year old Anchors Bend modern farmhouse is filled with upgrades galore. From the white oak flooring to the board and batten exterior, everything is custom and designed by the owner who is a published interior designer. This exquisite home boasts a true chef's kitchen featuring European cabinetry, top of the line Subzero/Wolf appliances and marble countertops. The combination of a large front porch and a relaxing, extra large screened in back porch suggest a focus on outdoor living. The wine connoisseur will appreciate the 300 plus bottle wine storage. This home is built for entertaining! The marble master bath with a large shower and soaker tub creates a spa-like retreat within the home. Hardwood floors on stairs and in the upstairs hall maintain consistency in detail and design. This 4+ bedroom, 4.5 bath home is a must see!
Additional Information
- Taxes
- $3,254
- HOA (annual)
- $2,700
- Available Amenities
- Barbecue, Clubhouse, Maint - Grounds, Party Room, Street Lights
- Appliances
- Bar Refrigerator, Convection Oven, Cooktop - Gas, Dishwasher, Dryer, Microwave - Built-In, Refrigerator, Stove/Oven - Gas, Vent Hood, Wall Oven, Washer
- Interior Features
- 1st Floor Master, 9Ft+ Ceilings, Blinds/Shades, Ceiling - Vaulted, Foyer, Gas Logs, Kitchen Island, Mud Room, Pantry, Smoke Detectors, Sprinkler System, Walk-in Shower, Walk-In Closet, Wet Bar
- Cooling
- Central
- Heating
- Heat Pump
- Water Heater
- Tankless
- Fireplaces
- 1
- Floors
- Carpet, Tile, Wood
- Foundation
- Slab
- Roof
- Shingle
- Exterior Finish
- Wood Siding
- Exterior Features
- Gas Logs, Irrigation System, Outdoor Shower, Water Access Comm, Covered, Porch, Screened
- Utilities
- Municipal Sewer, Municipal Water
- Lot Water Features
- Water Access Comm
- Elementary School
- Ogden
- Middle School
- Noble
- High School
- Laney
Mortgage Calculator
Listing courtesy of Intracoastal Realty Corp.

Copyright 2024 NCRMLS. All rights reserved. North Carolina Regional Multiple Listing Service, (NCRMLS), provides content displayed here (“provided content”) on an “as is” basis and makes no representations or warranties regarding the provided content, including, but not limited to those of non-infringement, timeliness, accuracy, or completeness. Individuals and companies using information presented are responsible for verification and validation of information they utilize and present to their customers and clients. NCRMLS will not be liable for any damage or loss resulting from use of the provided content or the products available through Portals, IDX, VOW, and/or Syndication. Recipients of this information shall not resell, redistribute, reproduce, modify, or otherwise copy any portion thereof without the expressed written consent of NCRMLS.
