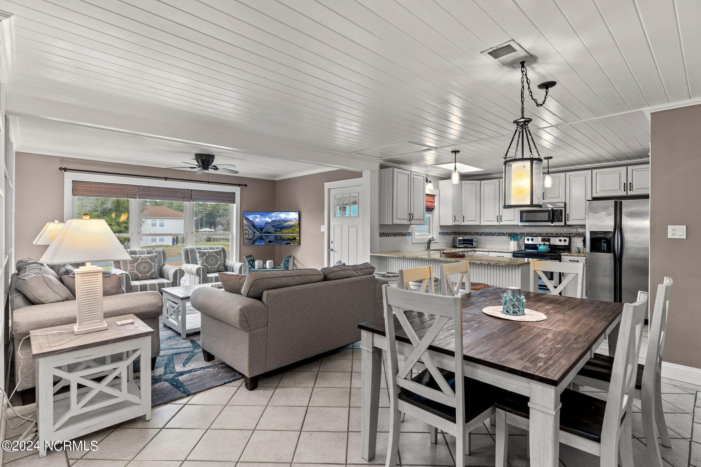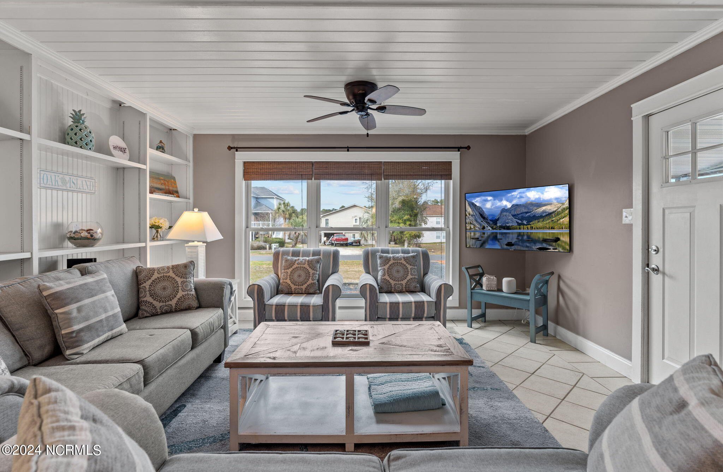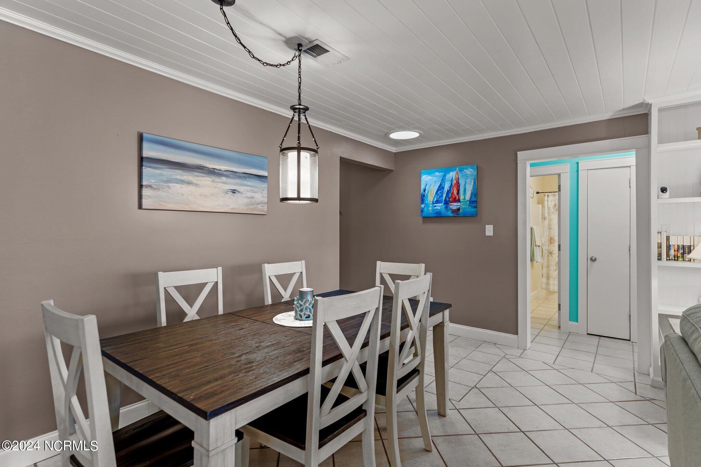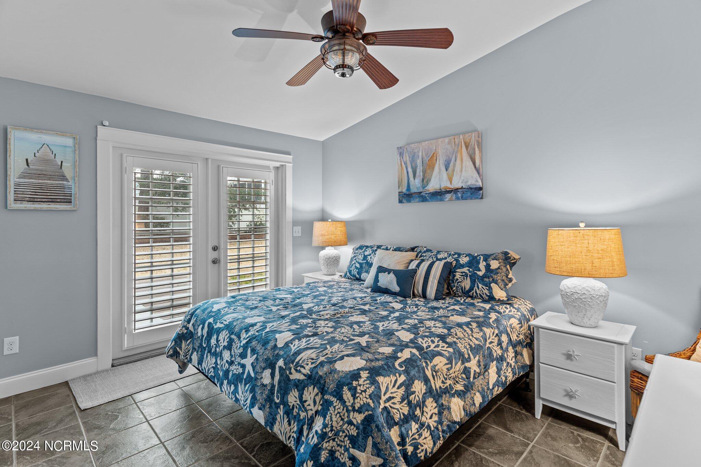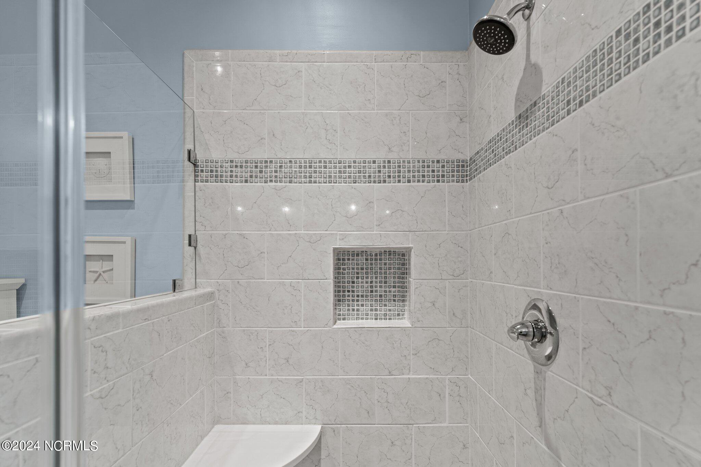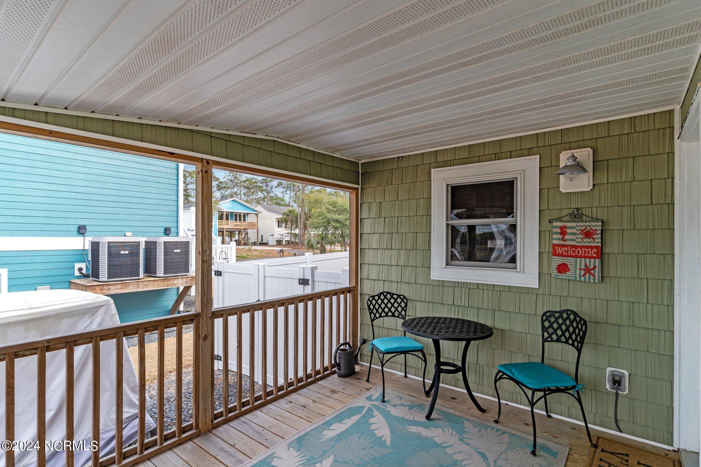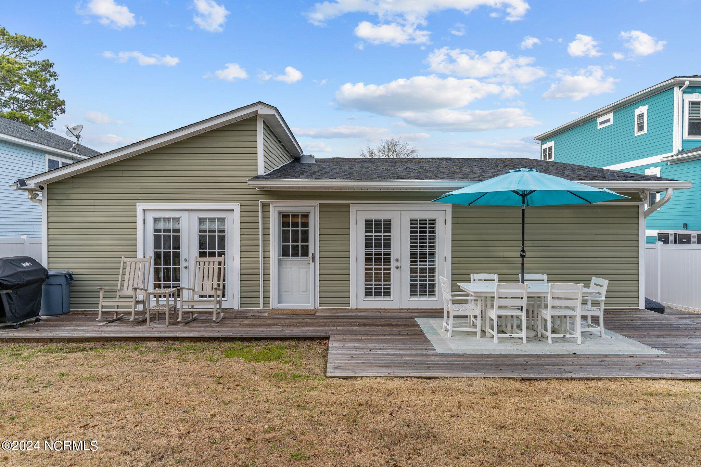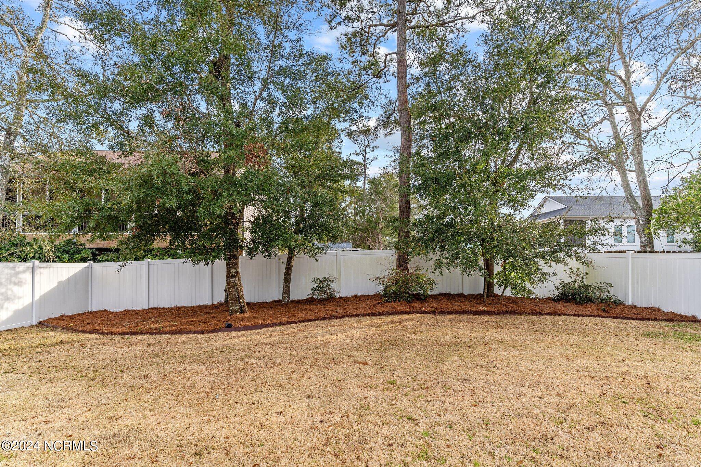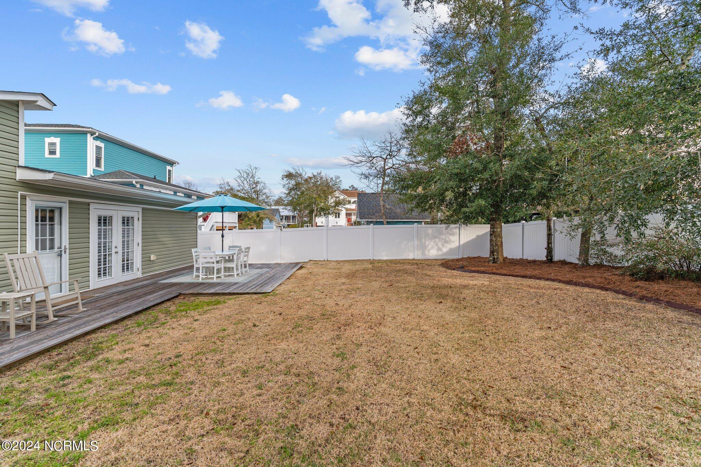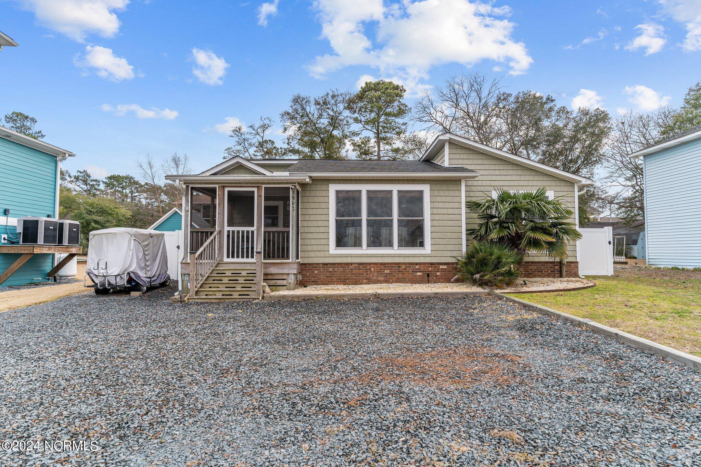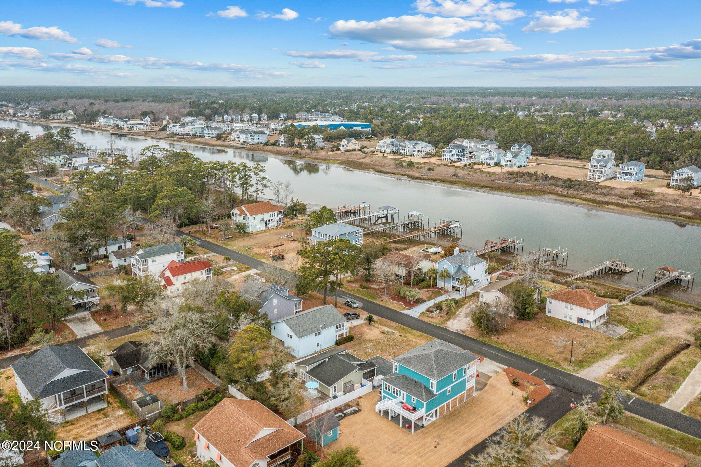3905 E Yacht Drive, Oak Island, NC 28465
- $599,500
- 3
- BD
- 2
- BA
- 1,264
- SqFt
- List Price
- $599,500
- Status
- ACTIVE
- MLS#
- 100428950
- Price Change
- ▼ $15,500 1711076077
- Days on Market
- 73
- Year Built
- 1980
- Levels
- One
- Bedrooms
- 3
- Bathrooms
- 2
- Full-baths
- 2
- Living Area
- 1,264
- Acres
- 0.22
- Neighborhood
- Tranquil Harbor
- Stipulations
- None
Property Description
Enjoy WATER VIEWS from your coastal retreat on highly sought-after Yacht Drive! Just moments from the tranquil Intracoastal Waterway, this delightful 3 bed 2 bath residence welcomes you with a blend of seaside charm and contemporary comfort.Step inside to discover a home filled with thoughtful updates at every turn. The living room is adorned with built-ins that marry elegance with functionality, while the tile flooring throughout ensures effortless maintenance and enduring allure. Granite countertops, soft-close cabinetry, and stainless steel appliances adorn the kitchen, where a skylight bathes the space in natural light, creating an inviting atmosphere for culinary creativity.Retreat to the spacious bedrooms, where plantation shutters and ceiling fans provide comfort and style, inviting relaxation after a day of coastal adventures. Outside, a landscaped fenced backyard beckons with its tranquil ambiance and ample space for outdoor enjoyment. Entertain guests on the expansive patio, perfect for al fresco dining under the stars, and refresh yourself in the convenience of the outdoor shower house.Whether you're unwinding indoors or embracing the coastal breeze in your private sanctuary, this home on Yacht Drive offers a lifestyle of seaside luxury and modern convenience. -All of the furnishings in this home are negotiable.-Embrace the opportunity to make this exquisite property your own haven by the water!
Additional Information
- Taxes
- $1,760
- Available Amenities
- No Amenities
- Appliances
- Dryer, Microwave - Built-In, Refrigerator, Stove/Oven - Electric, Washer
- Interior Features
- 9Ft+ Ceilings, Blinds/Shades, Ceiling Fan(s), Skylights, Smoke Detectors
- Cooling
- Central
- Heating
- Heat Pump
- Floors
- Tile
- Foundation
- Crawl Space
- Roof
- Shingle
- Exterior Finish
- Vinyl Siding
- Exterior Features
- DP50 Windows, Covered, Porch, Screened
- Utilities
- Municipal Sewer, Municipal Water
- Lot Water Features
- None
- Elementary School
- Southport
- Middle School
- South Brunswick
- High School
- South Brunswick
Mortgage Calculator
Listing courtesy of Northrop Realty.

Copyright 2024 NCRMLS. All rights reserved. North Carolina Regional Multiple Listing Service, (NCRMLS), provides content displayed here (“provided content”) on an “as is” basis and makes no representations or warranties regarding the provided content, including, but not limited to those of non-infringement, timeliness, accuracy, or completeness. Individuals and companies using information presented are responsible for verification and validation of information they utilize and present to their customers and clients. NCRMLS will not be liable for any damage or loss resulting from use of the provided content or the products available through Portals, IDX, VOW, and/or Syndication. Recipients of this information shall not resell, redistribute, reproduce, modify, or otherwise copy any portion thereof without the expressed written consent of NCRMLS.







