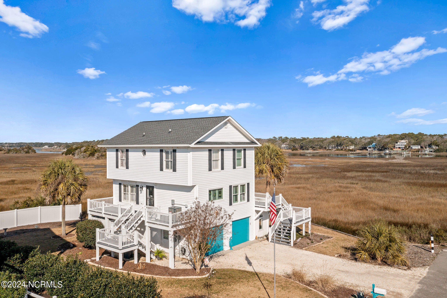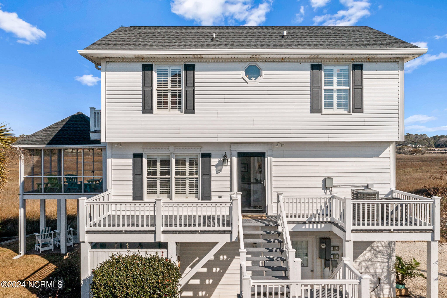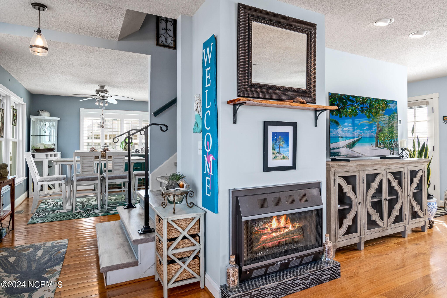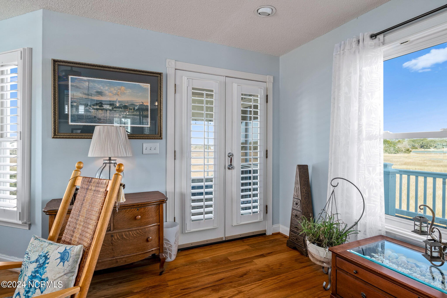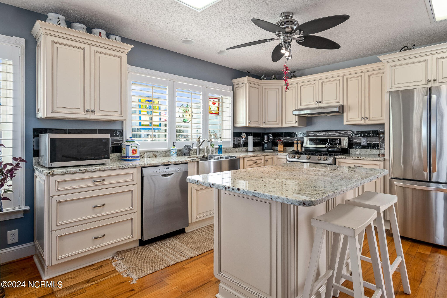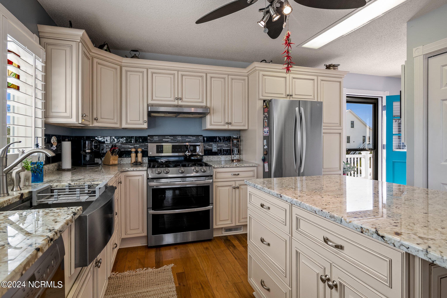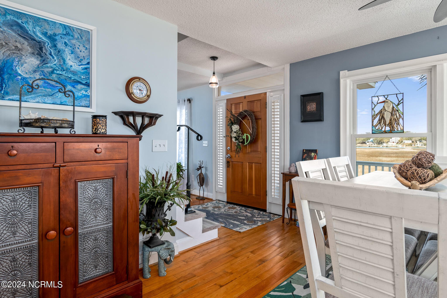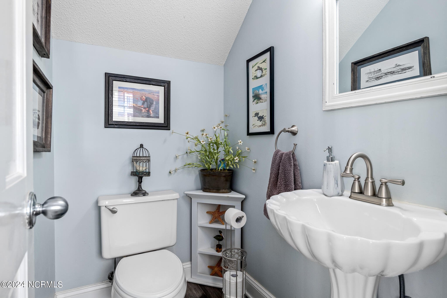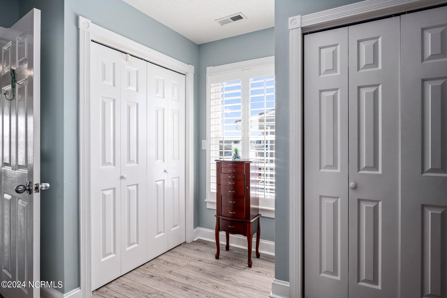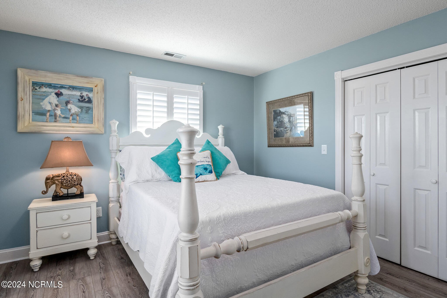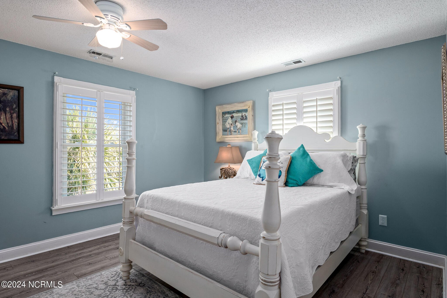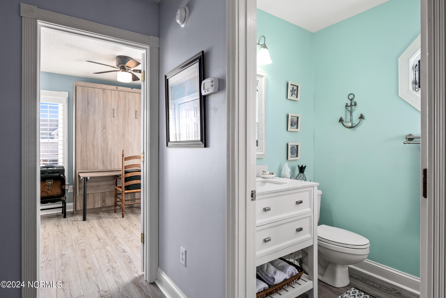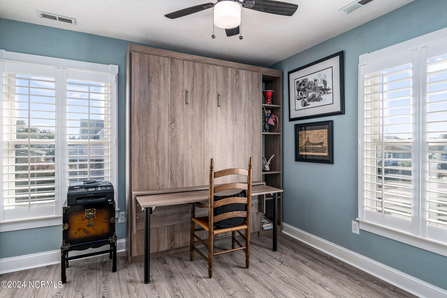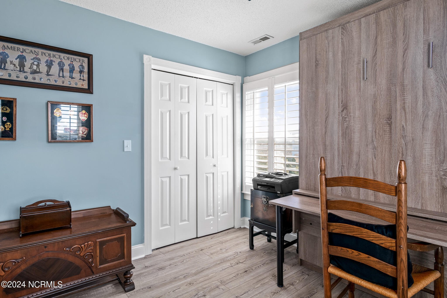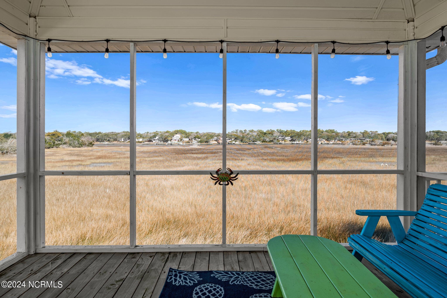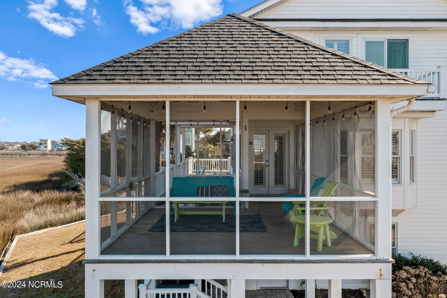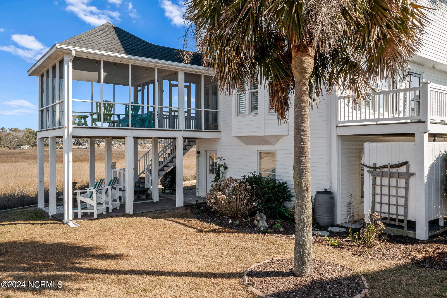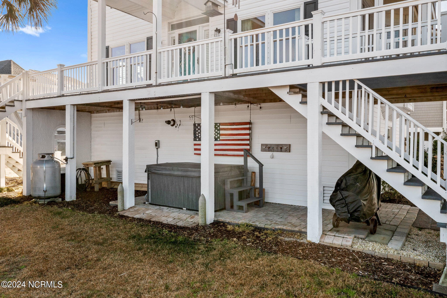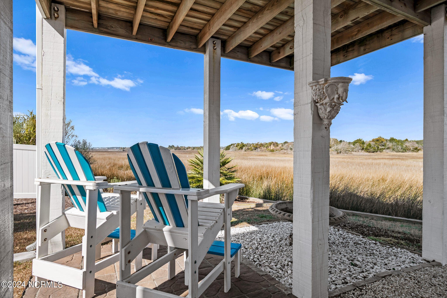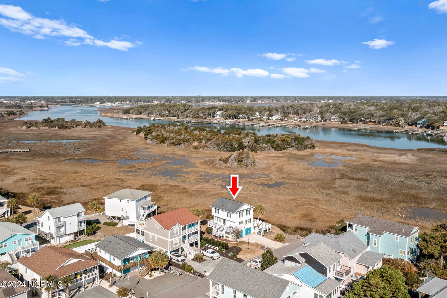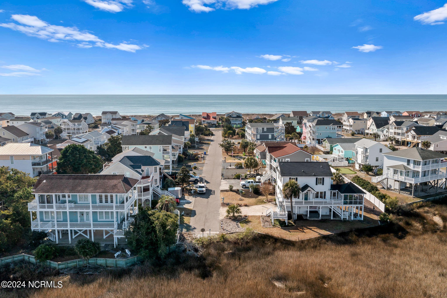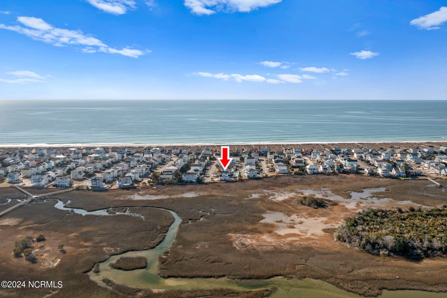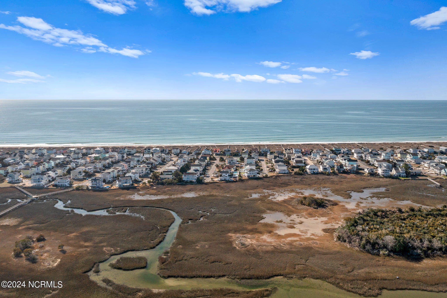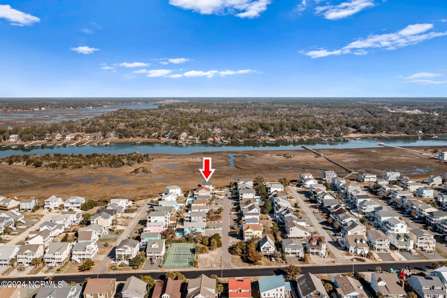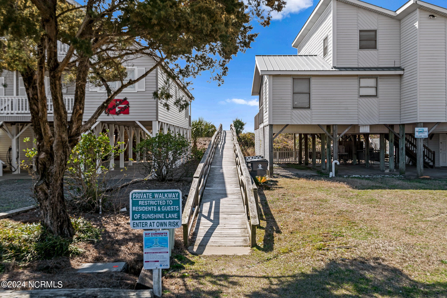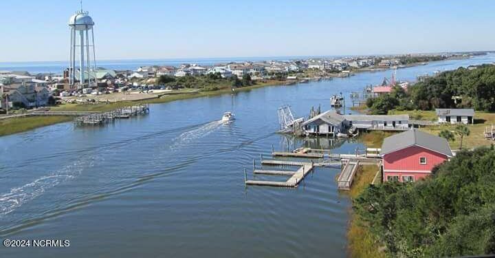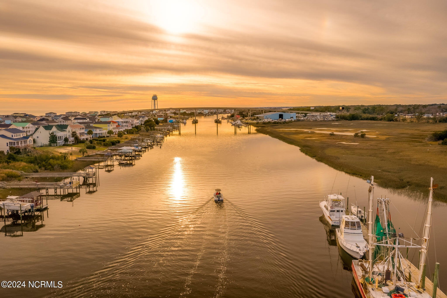121 Sunshine Lane, Holden Beach, NC 28462
- $997,900
- 3
- BD
- 3
- BA
- 1,616
- SqFt
- List Price
- $997,900
- Status
- ACTIVE
- MLS#
- 100430087
- Days on Market
- 60
- Year Built
- 1992
- Levels
- Two
- Bedrooms
- 3
- Bathrooms
- 3
- Half-baths
- 1
- Full-baths
- 2
- Living Area
- 1,616
- Acres
- 0.23
- Neighborhood
- Colonial Beach
- Stipulations
- None
Property Description
Prepare to be captivated by the breathtakingly beautiful and expansive views of the marsh and ICW!. Imagine waking up to a tranquil symphony of peace and serenity, surrounded by the wonders of nature and the vibrant wildlife that marsh-front living offers. Nestled on two lots, this exquisite home is adorned with inviting decks and a charming screened-in porch, inviting you to experience the epitome of coastal living. Step inside and be greeted by an abundance of natural light dancing across gleaming hardwood floors, complemented by a tasteful coastal decor that effortlessly enhances the home's charm. The stunning kitchen underwent a luxurious upgrade in 2019, boasting new cabinets, elegant granite countertops, a stainless-steel farmhouse sink, stainless steel appliances and a convenient center island, creating a culinary haven for any aspiring chef. The inviting living room exudes warmth and tranquility, offering unparalleled views of the scenery, a cozy fireplace, and access to the screened-in porch, where every moment promises to be a serene escape. Ascend the stairs to discover a spacious master bedroom, complete with its private balcony for indulgent moments of relaxation, accompanied by an updated master bathroom featuring a stylish vanity and contemporary lighting fixtures.Two additional bedrooms, along with a guest bathroom featuring luxurious LVP floors, grace the second level of the home. One of the bedrooms has been thoughtfully repurposed as an office, seamlessly transitioning into a comfortable queen-sized Murphy bed, providing versatility and functionality to accommodate guests with ease.The enclosed area beneath the home offers ample space for double parking and storing all your beach essentials, ensuring convenience and organization. Additional features include a refreshing outdoor shower, a tankless water heater for uninterrupted comfort, an efficient irrigation system, and a shared private beach access.
Additional Information
- Taxes
- $4,006
- Available Amenities
- Beach Access
- Appliances
- Cooktop - Gas, Dishwasher, Disposal, Ice Maker, Refrigerator, Stove/Oven - Gas, Vent Hood
- Interior Features
- Blinds/Shades, Ceiling Fan(s), Furnished, Gas Logs, Hot Tub, Kitchen Island, Pantry, Smoke Detectors, Sprinkler System, Walk-in Shower
- Cooling
- Central
- Heating
- Fireplace(s), Heat Pump
- Water Heater
- Tankless
- Fireplaces
- 1
- Floors
- LVT/LVP, Wood
- Foundation
- Pilings
- Roof
- Architectural Shingle
- Exterior Finish
- Vinyl Siding
- Exterior Features
- Thermal Doors, Bulkhead, Salt Marsh, Balcony, Deck, Porch, Screened
- Utilities
- Municipal Sewer, Municipal Water
- Lot Water Features
- Bulkhead, Salt Marsh
- Elementary School
- Virginia Williamson
- Middle School
- Cedar Grove
- High School
- West Brunswick
Mortgage Calculator
Listing courtesy of Coldwell Banker Sea Coast Advantage.

Copyright 2024 NCRMLS. All rights reserved. North Carolina Regional Multiple Listing Service, (NCRMLS), provides content displayed here (“provided content”) on an “as is” basis and makes no representations or warranties regarding the provided content, including, but not limited to those of non-infringement, timeliness, accuracy, or completeness. Individuals and companies using information presented are responsible for verification and validation of information they utilize and present to their customers and clients. NCRMLS will not be liable for any damage or loss resulting from use of the provided content or the products available through Portals, IDX, VOW, and/or Syndication. Recipients of this information shall not resell, redistribute, reproduce, modify, or otherwise copy any portion thereof without the expressed written consent of NCRMLS.
