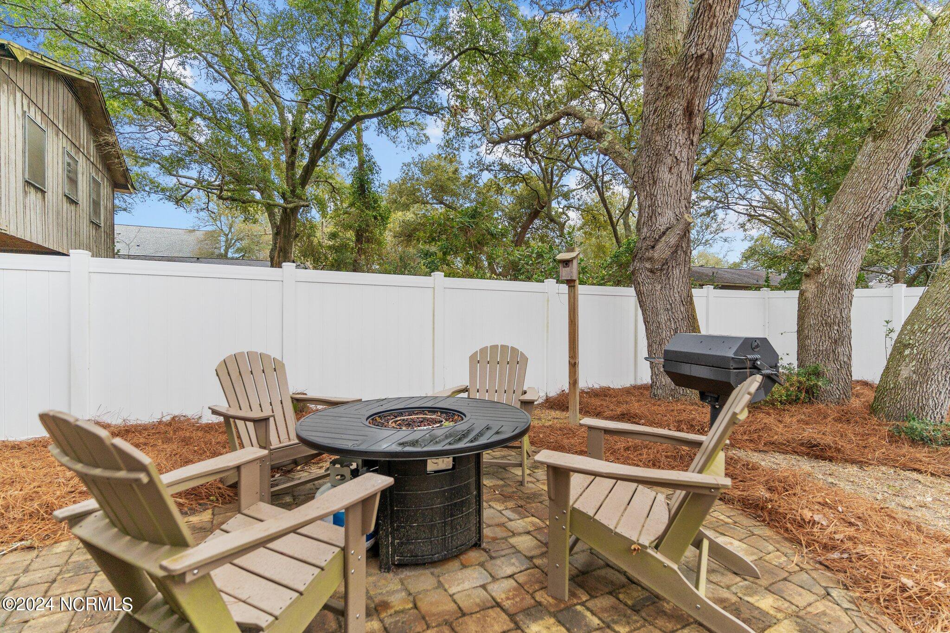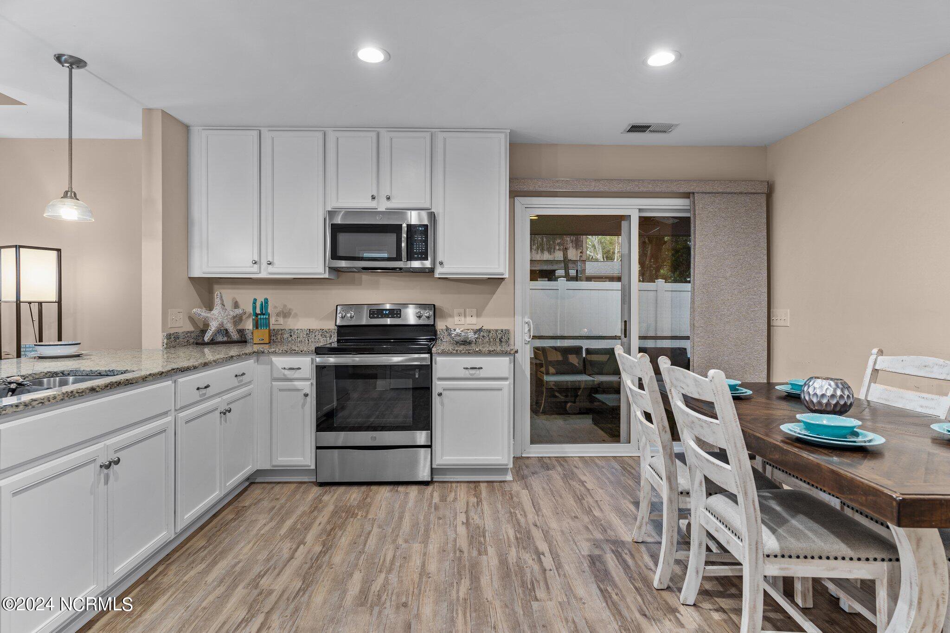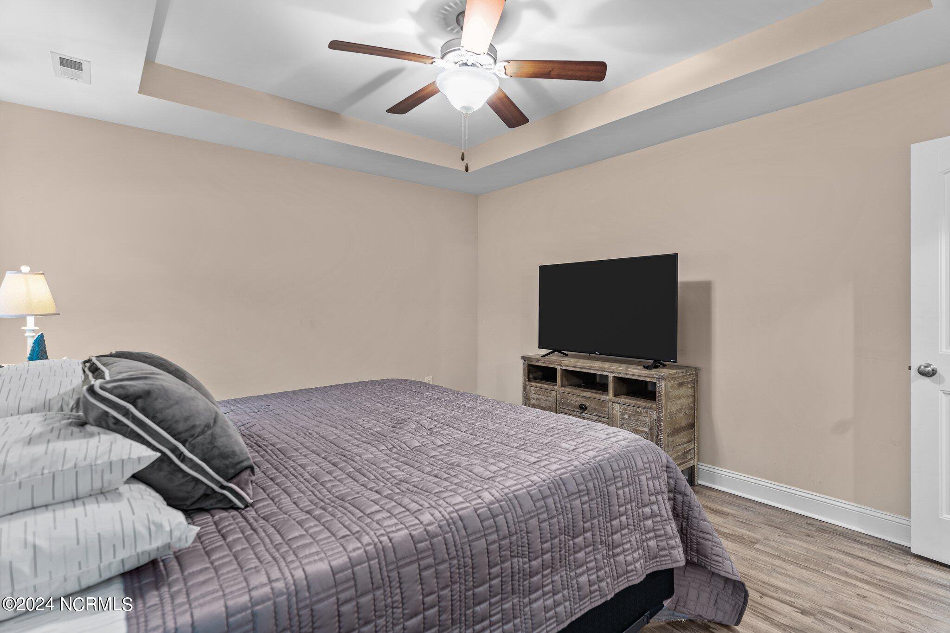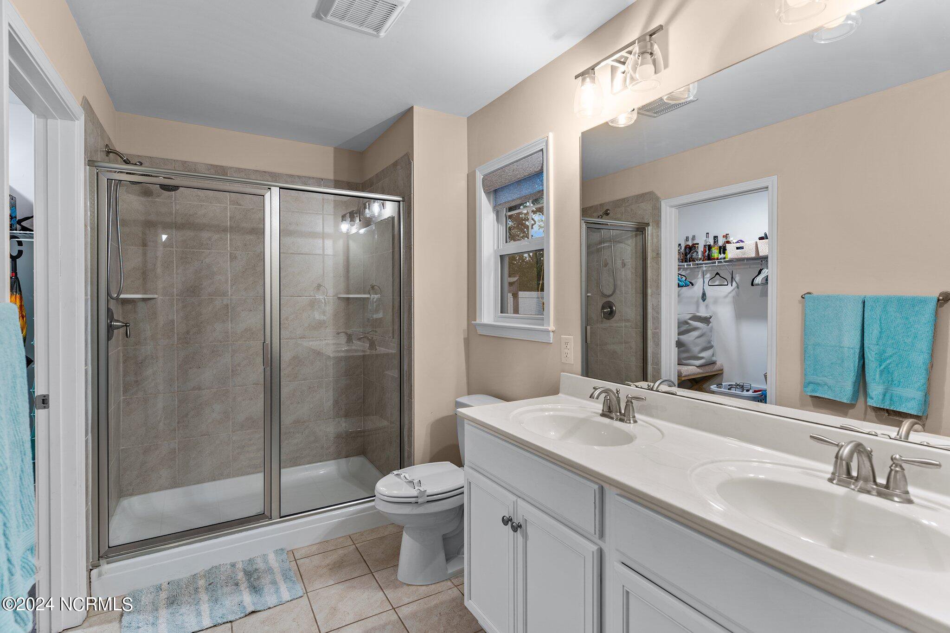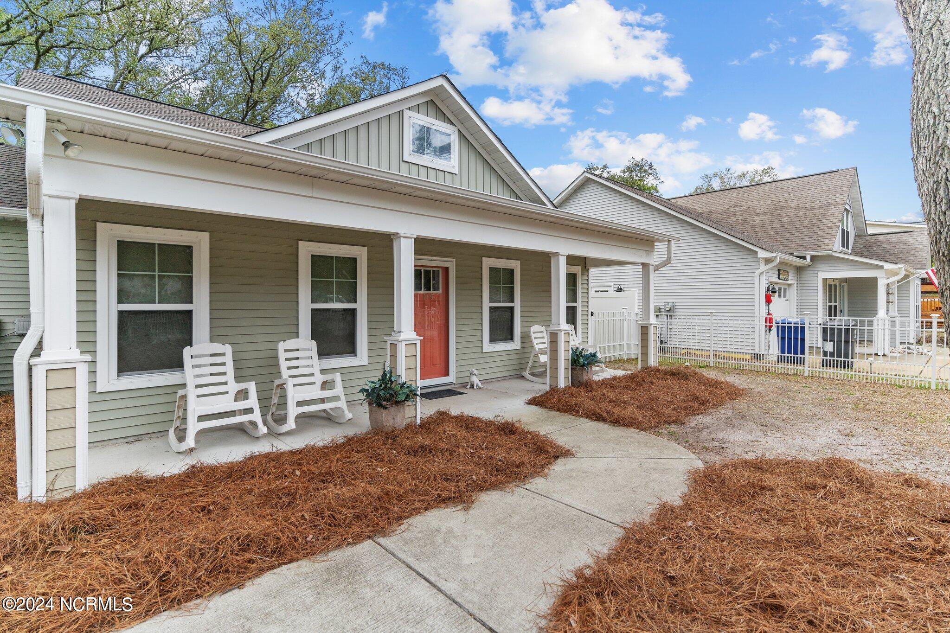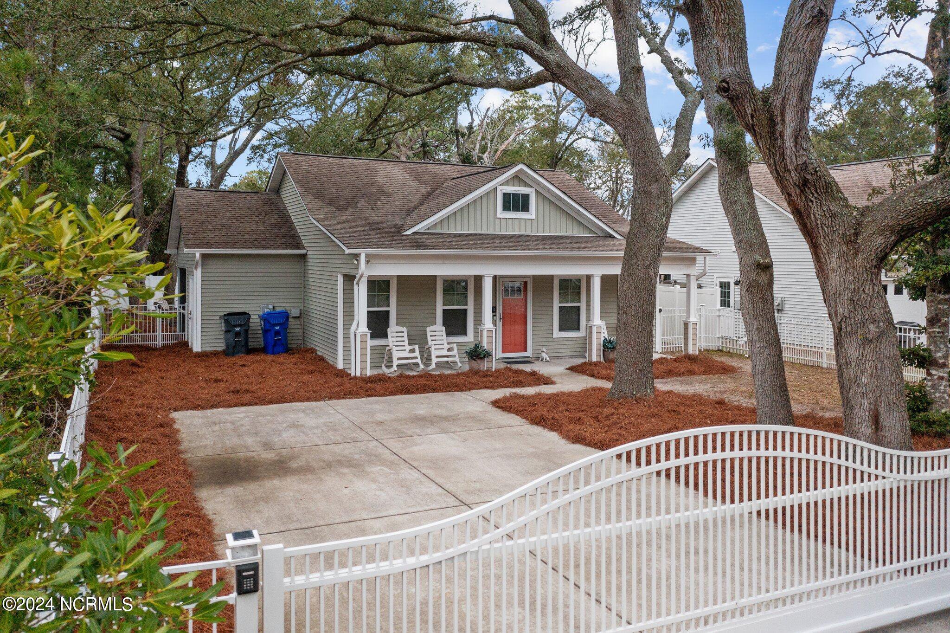115 Ne 19th Street, Oak Island, NC 28465
- $520,000
- 3
- BD
- 2
- BA
- 1,285
- SqFt
- List Price
- $520,000
- Status
- PENDING
- MLS#
- 100430171
- Price Change
- ▼ $15,000 1713991566
- Days on Market
- 74
- Year Built
- 2018
- Levels
- One
- Bedrooms
- 3
- Bathrooms
- 2
- Full-baths
- 2
- Living Area
- 1,285
- Acres
- 0.15
- Neighborhood
- Not In Subdivision
- Stipulations
- None
Property Description
Move straight into this 2018 open floorplan ''fully furnished'' beach cottage featuring front and back yard fenced in and includes a large high-end front gate. Property details 3-bedrooms, 2-bathrooms, 2 lien closets, and oversized storage room. Enjoy the screened porch to catch the sunrise and sunset, covered front porch and firepit patio seating area, outdoor shower, and fenced in back yard!! Details beautiful LVP and tile floors throughout (no carpet). The open kitchen floor plan offers stainless steel appliances, granite countertops, pantry, and is open to the dining area and living room. The primary suite includes large walk-in closet, lien closet, double sinks, and walk-in shower. Second full bathroom has bathtub. Kitchen appliances convey as well as washer and dryer. Walk straight to the beach in 10 minutes via taking the SE 20th pier walk over!! The pier features a gazebo and floating dock!! Oak Island offers many amenities in addition to the beautiful ocean and beach such as restaurants, shops, fishing piers, boat launches, parks, splash pad, basketball court, tennis courts, dog park, golf course, outdoor amphitheater, weekly farmer's market, rec center, senior center, summer & fall concert series, sea turtle protection program, water rescue squad and much much more!!!
Additional Information
- Taxes
- $3,391
- Available Amenities
- Basketball Court, Beach Access, Cabana, Dog Park, Fitness Center, Golf Course, Park, Picnic Area, Playground, Ramp, Sidewalk, Tennis Court(s)
- Appliances
- Dryer, Microwave - Built-In, Refrigerator, Stove/Oven - Electric, Washer
- Interior Features
- 1st Floor Master, Blinds/Shades, Ceiling - Trey, Ceiling Fan(s), Furnished, Pantry, Smoke Detectors, Solid Surface, Walk-in Shower
- Cooling
- Central
- Heating
- Heat Pump
- Water Heater
- Electric
- Floors
- LVT/LVP, Tile
- Foundation
- Slab
- Roof
- Architectural Shingle
- Exterior Finish
- Vinyl Siding
- Exterior Features
- Shower, Covered, Open, Patio, Porch, Screened
- Utilities
- Municipal Sewer, Municipal Water
- Lot Water Features
- None
- Elementary School
- Southport
- Middle School
- South Brunswick
- High School
- South Brunswick
Mortgage Calculator
Listing courtesy of Carolina Exclusives.

Copyright 2024 NCRMLS. All rights reserved. North Carolina Regional Multiple Listing Service, (NCRMLS), provides content displayed here (“provided content”) on an “as is” basis and makes no representations or warranties regarding the provided content, including, but not limited to those of non-infringement, timeliness, accuracy, or completeness. Individuals and companies using information presented are responsible for verification and validation of information they utilize and present to their customers and clients. NCRMLS will not be liable for any damage or loss resulting from use of the provided content or the products available through Portals, IDX, VOW, and/or Syndication. Recipients of this information shall not resell, redistribute, reproduce, modify, or otherwise copy any portion thereof without the expressed written consent of NCRMLS.






