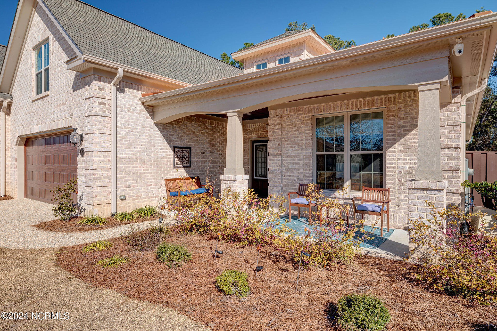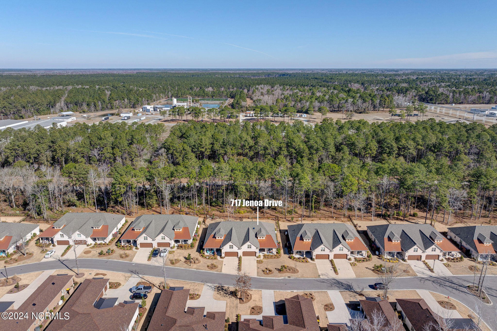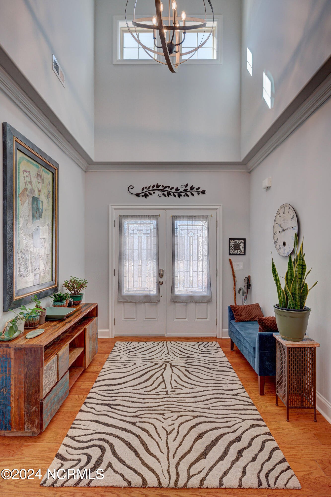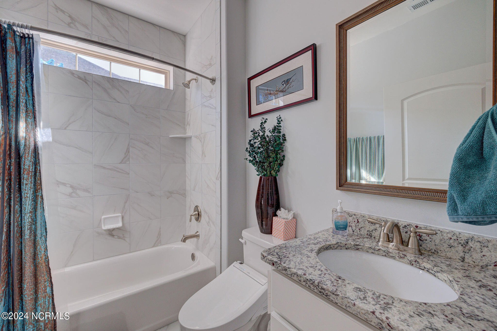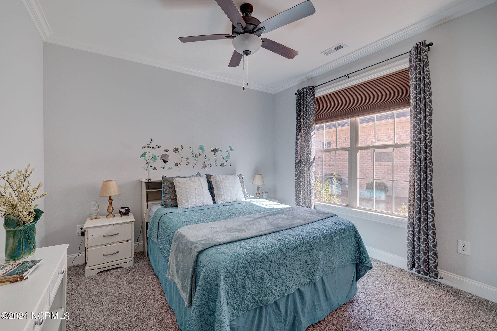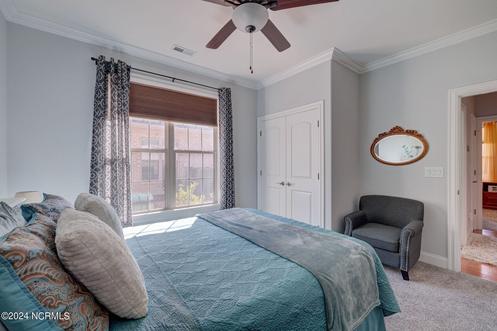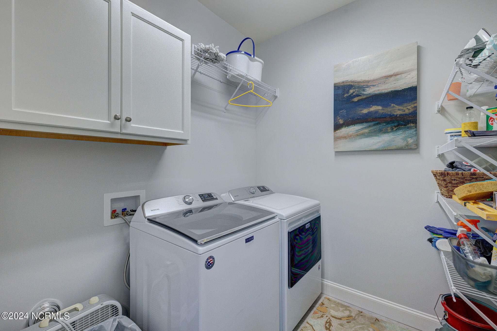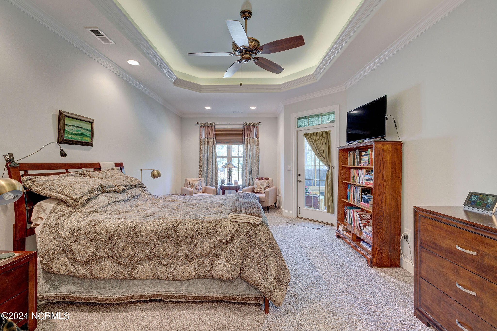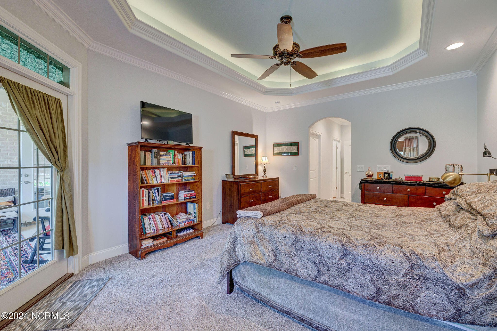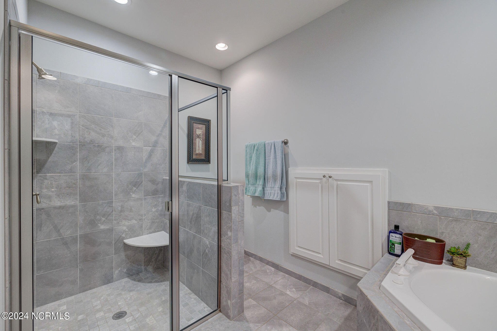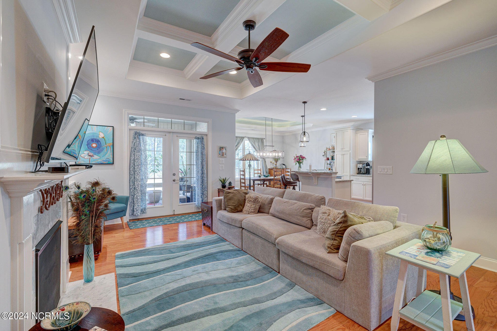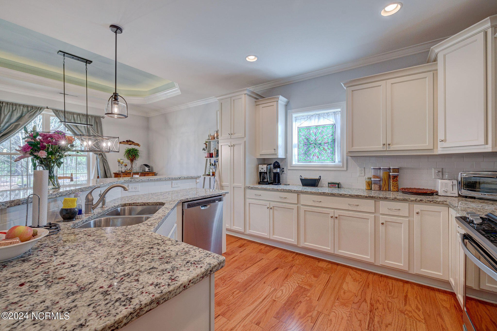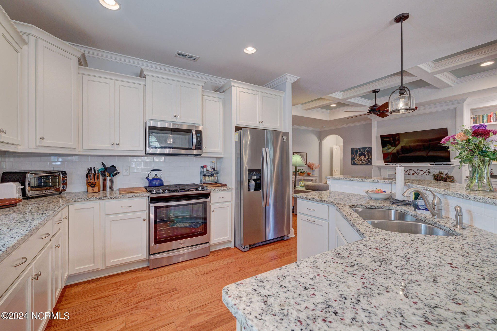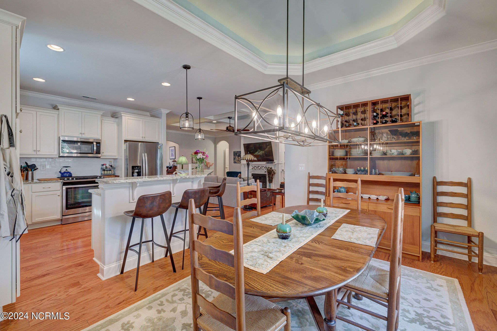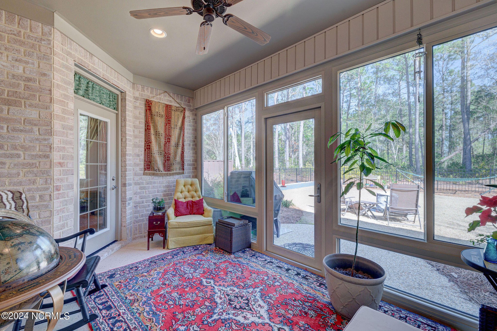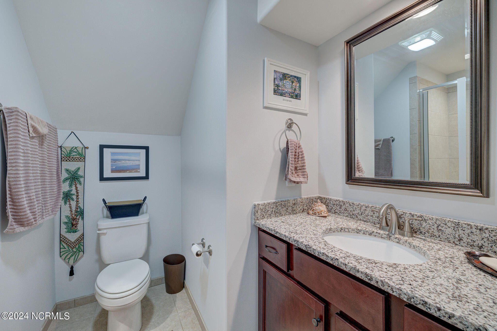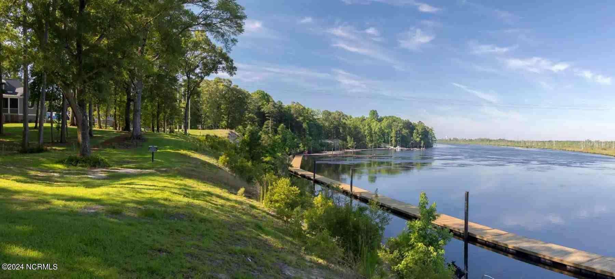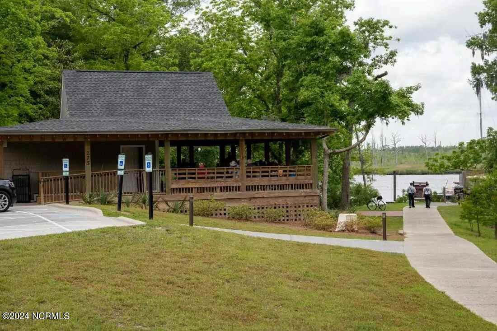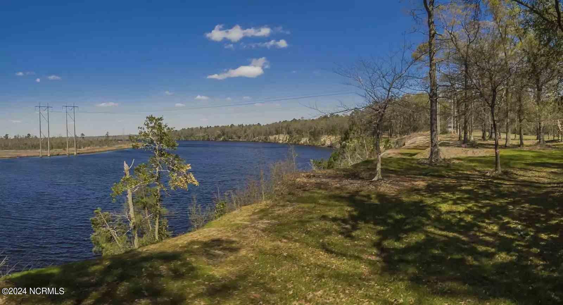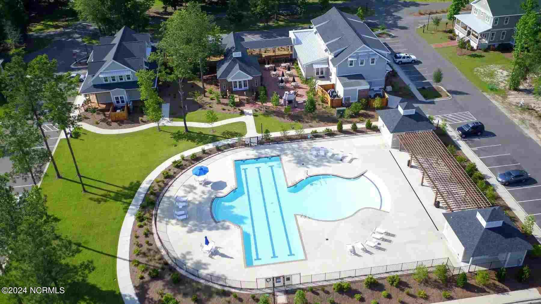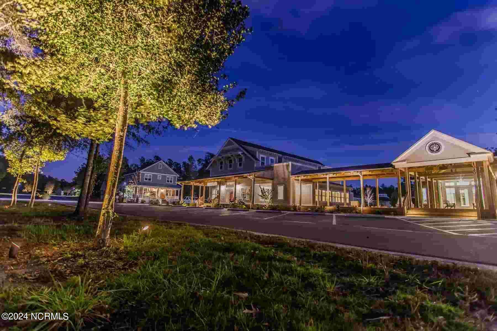717 Jenoa Loop, Castle Hayne, NC 28429
- $549,000
- 3
- BD
- 3
- BA
- 2,399
- SqFt
- List Price
- $549,000
- Status
- ACTIVE
- MLS#
- 100430374
- Price Change
- ▼ $9,500 1713294611
- Days on Market
- 63
- Year Built
- 2021
- Levels
- Two
- Bedrooms
- 3
- Bathrooms
- 3
- Full-baths
- 3
- Living Area
- 2,399
- Acres
- 0.16
- Neighborhood
- River Bluffs
- Stipulations
- None
Property Description
River Bluffs is a gated, award winning, amenity rich riverfront community located just a ten minute drive from either the restaurants and theater venues of downtown Wilmington, or the convenience of the Porters Neck and Mayfaire shopping areas. Built by Premier Homes in 2021 using their ''Retirement Smart'' design approach, this immaculate, Beach Boca Garden II gardenhome is move-in ready with 3 beds, 3 full baths and a ensuite bonus room located above the two car garage that could be a 4th bed. Interior details abound including crown molding, coffered and trey ceilings, tile backsplash, granite, stainless, tiled baths, security system, recessed lighting, gas log fireplace and his and hers walk in primary closets. Owner upgrades such as a fenced backyard, transom windows, full first floor hardwoods, an enclosed three season lanai, a custom master bath floor plan and a whole house generator make this home truly unique. Buy with confidence! This home comes with a one year home warranty from Old Republic and the home was inspected by NC Licensed Home Inspector just prior to listing. Enjoy the River Bluffs active and carefree lifestyle. Lawn, exterior and roof maintenance and exterior insurance are included in the home owners association fees.
Additional Information
- Taxes
- $2,046
- HOA (annual)
- $6,060
- Available Amenities
- Barbecue, Clubhouse, Community Pool, Dog Park, Fitness Center, Gated, Maint - Comm Areas, Maint - Grounds, Maint - Roads, Maintenance Structure, Management, Marina, Master Insure, Meeting Room, Park, Pest Control, Pickleball, Picnic Area, Restaurant, RV Parking, RV/Boat Storage, Security, Street Lights, Tennis Court(s), Termite Bond, Trail(s), Trash
- Appliances
- Dishwasher, Disposal, Microwave - Built-In, Stove/Oven - Gas
- Interior Features
- 1st Floor Master, 9Ft+ Ceilings, Blinds/Shades, Bookcases, Ceiling - Trey, Ceiling Fan(s), Foyer, Gas Logs, Kitchen Island, Security System, Smoke Detectors, Walk-in Shower, Walk-In Closet, Whirlpool, Whole-Home Generator
- Cooling
- Attic Fans, Central, Heat Pump, Zoned
- Heating
- Forced Air, Heat Pump, Zoned
- Water Heater
- Electric
- Fireplaces
- 1
- Floors
- Carpet, Laminate
- Foundation
- Slab
- Roof
- Aluminum, Architectural Shingle, Metal
- Exterior Finish
- Brick
- Exterior Features
- Gas Logs, Irrigation System, Thermal Windows, Covered, Enclosed, Porch, Land Locked, Level
- Lot Information
- Land Locked, Level
- Utilities
- Municipal Sewer, Municipal Water, Natural Gas Connected
- Lot Water Features
- None
- Elementary School
- Castle Hayne
- Middle School
- Holly Shelter
- High School
- Laney
Mortgage Calculator
Listing courtesy of Intracoastal Realty Corp.

Copyright 2024 NCRMLS. All rights reserved. North Carolina Regional Multiple Listing Service, (NCRMLS), provides content displayed here (“provided content”) on an “as is” basis and makes no representations or warranties regarding the provided content, including, but not limited to those of non-infringement, timeliness, accuracy, or completeness. Individuals and companies using information presented are responsible for verification and validation of information they utilize and present to their customers and clients. NCRMLS will not be liable for any damage or loss resulting from use of the provided content or the products available through Portals, IDX, VOW, and/or Syndication. Recipients of this information shall not resell, redistribute, reproduce, modify, or otherwise copy any portion thereof without the expressed written consent of NCRMLS.
