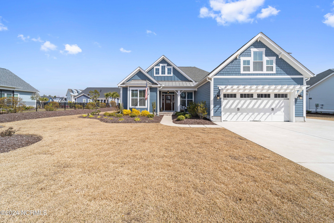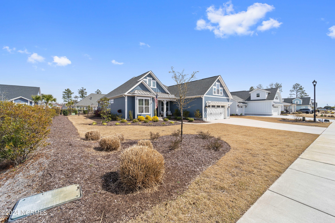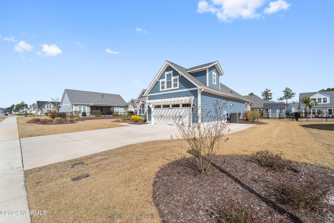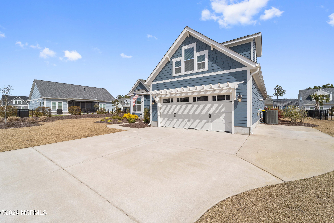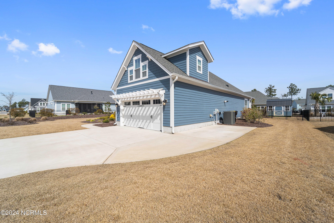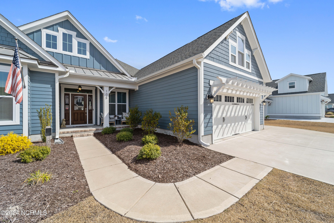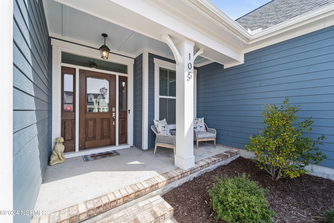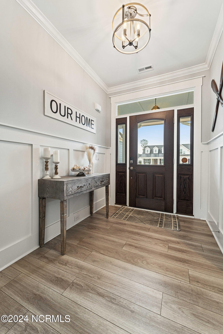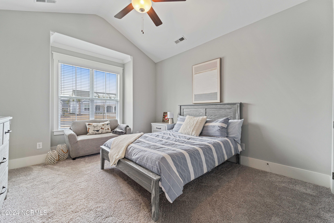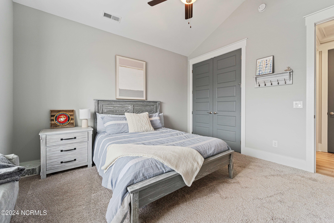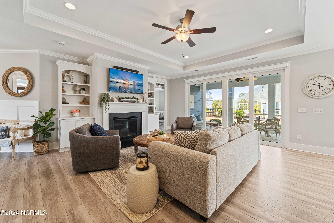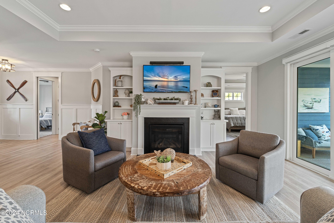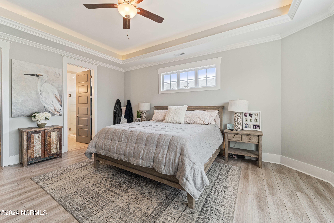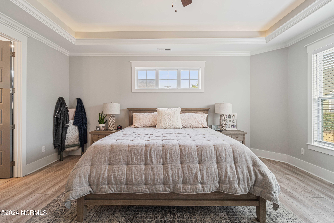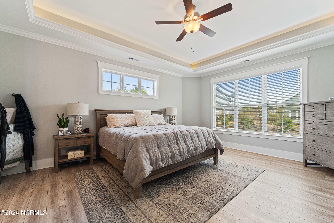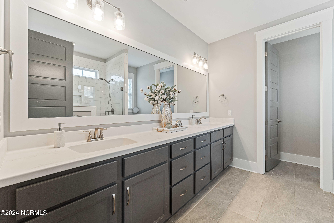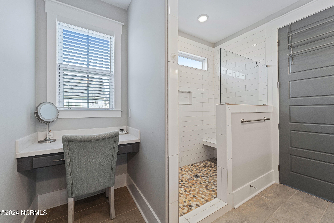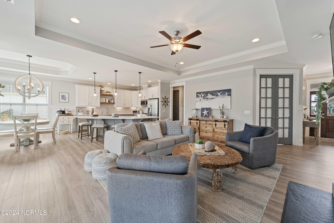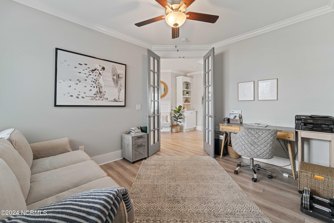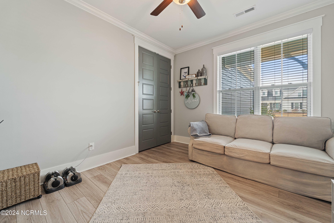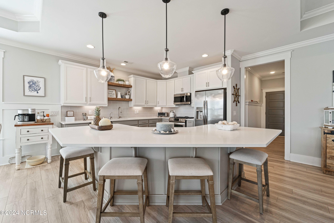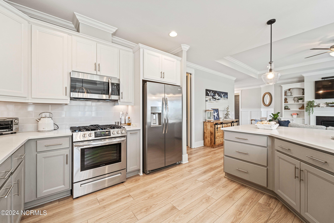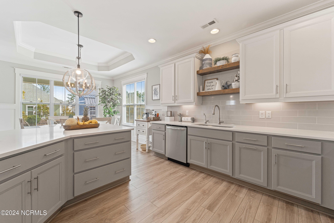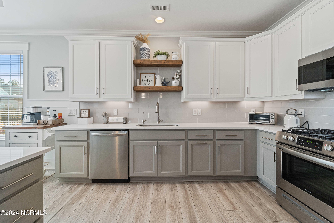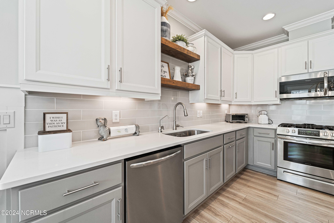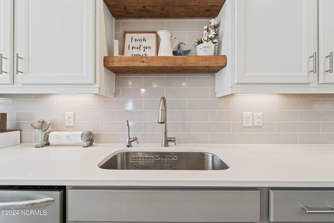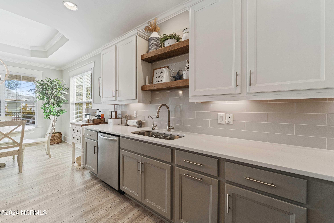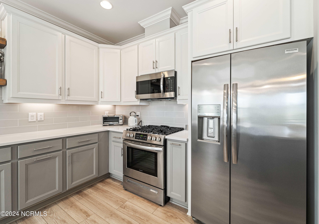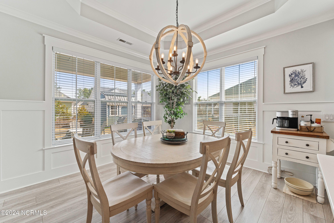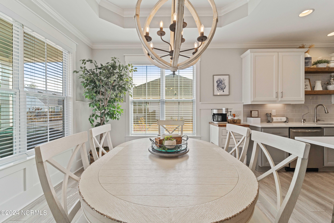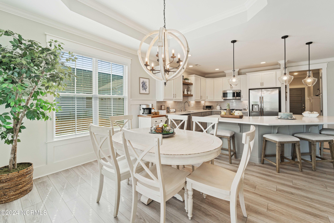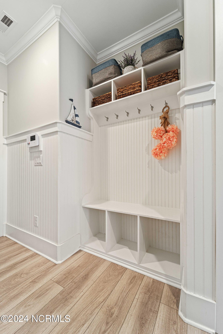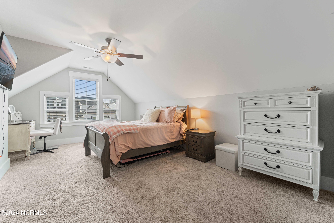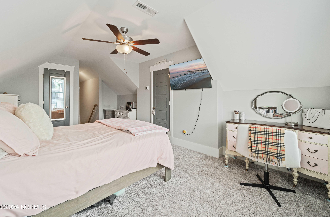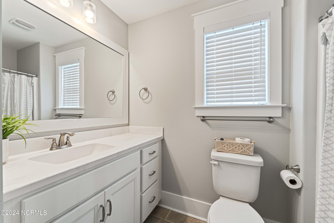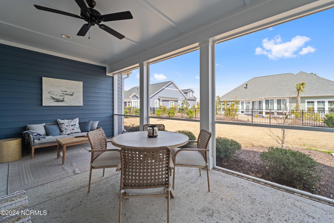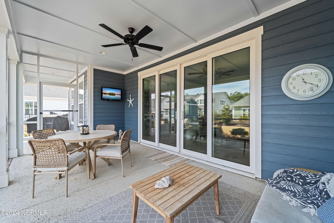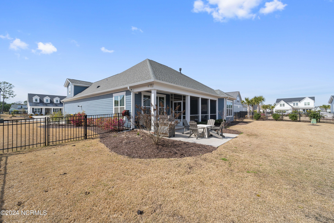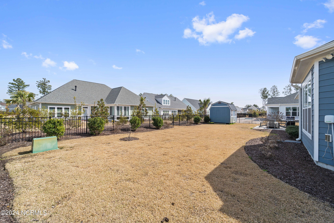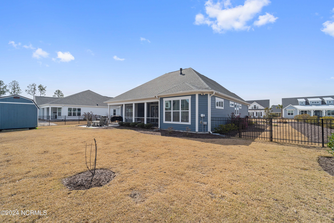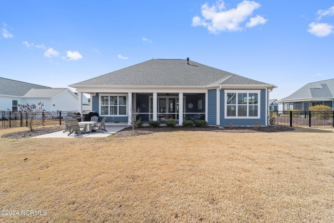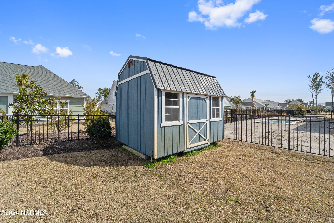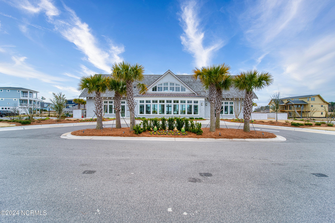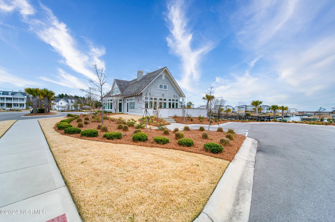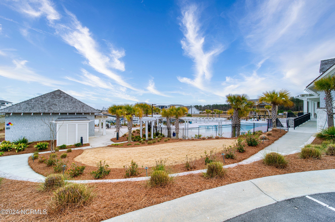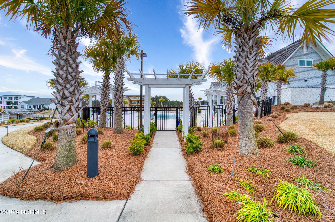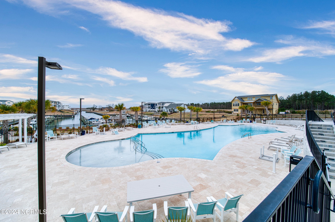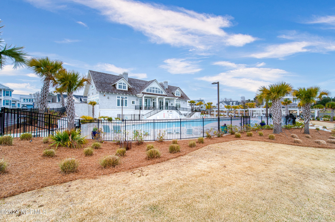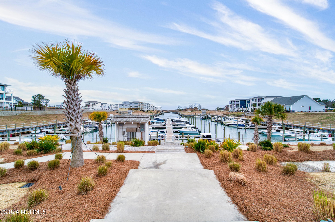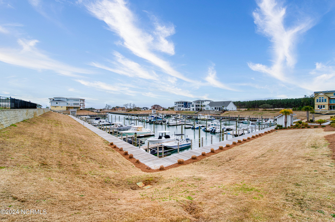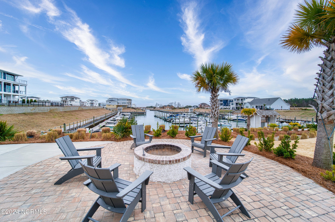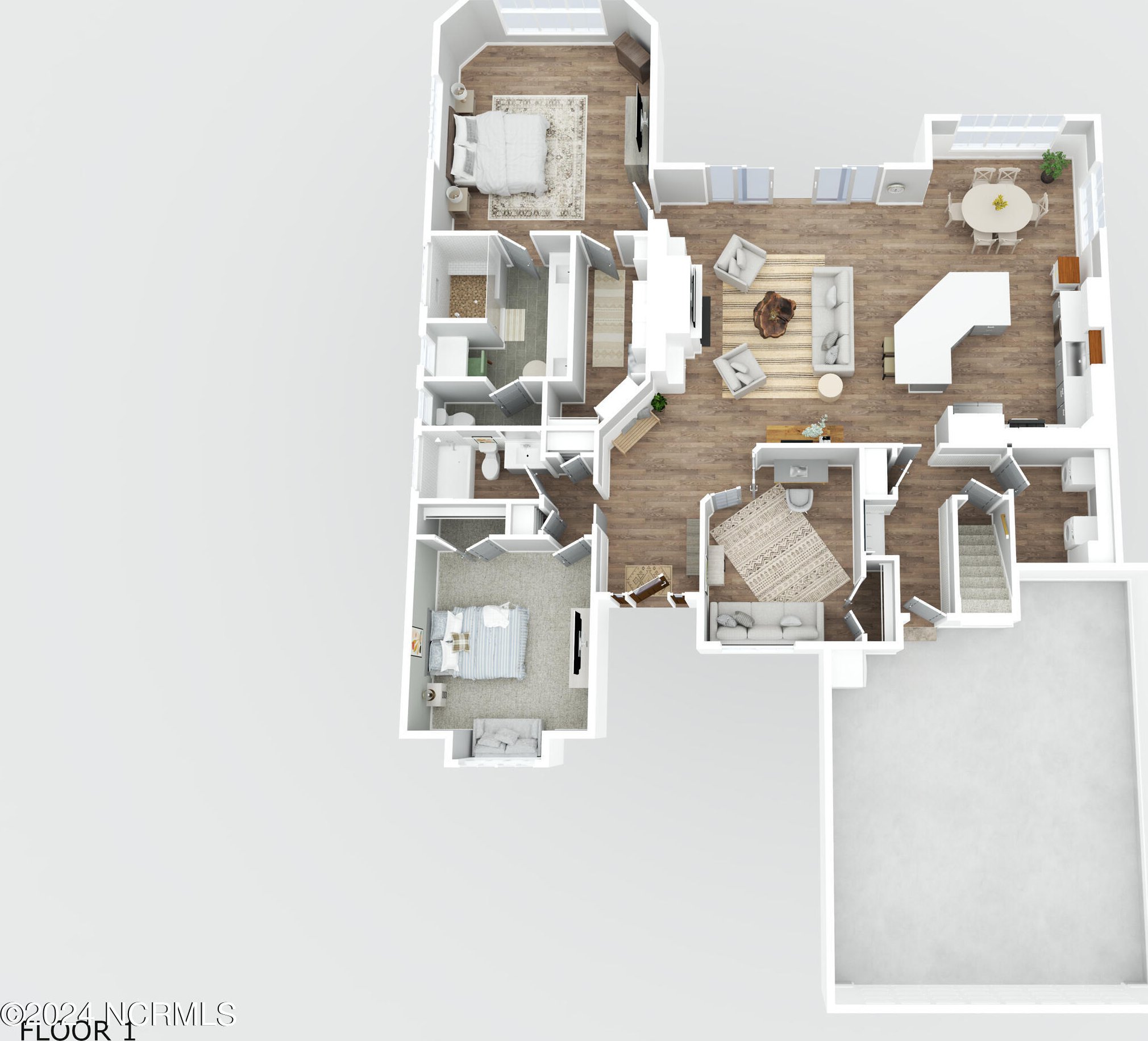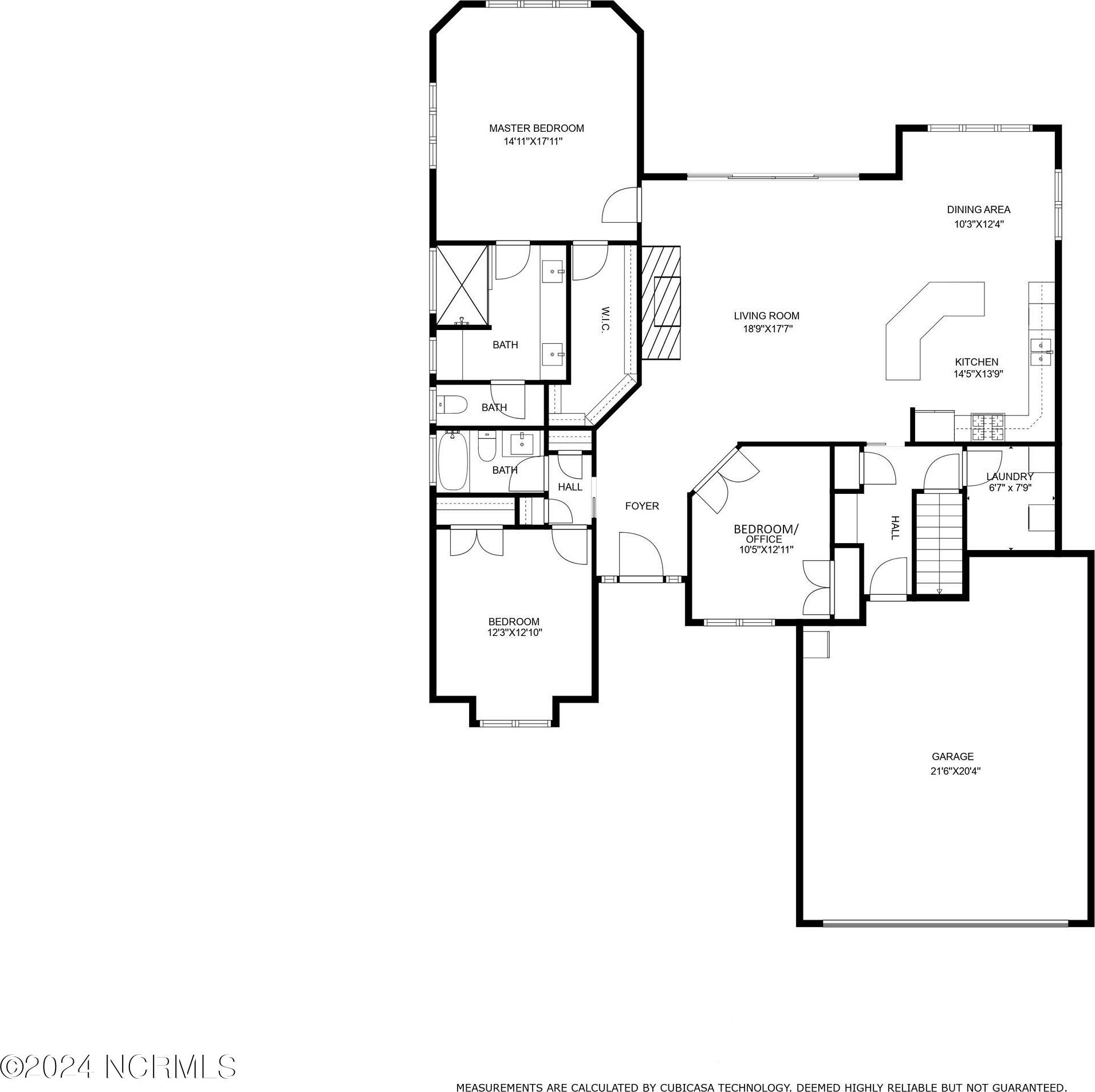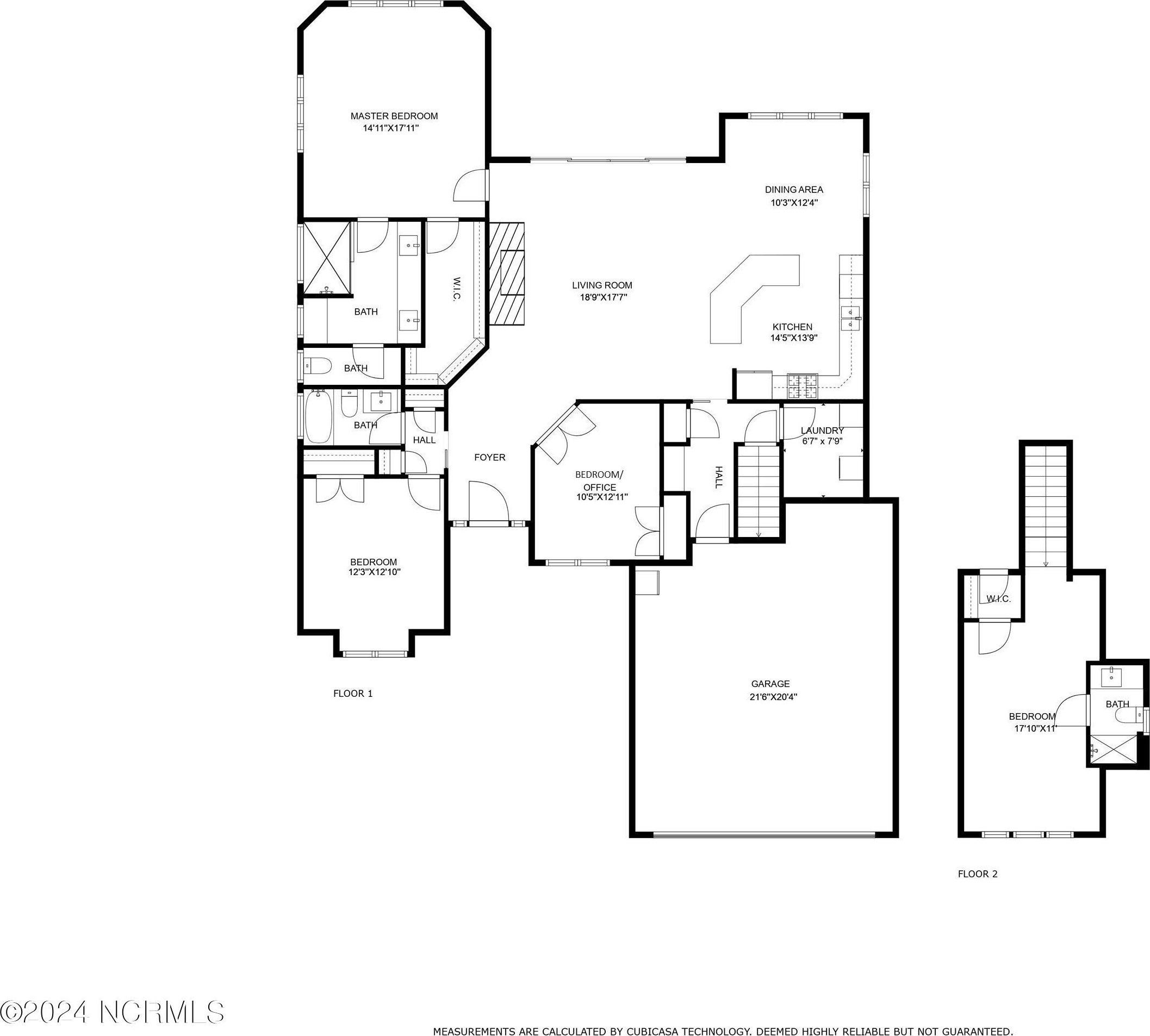105 E Keel Drive, Hampstead, NC 28443
- $749,000
- 4
- BD
- 3
- BA
- 2,322
- SqFt
- List Price
- $749,000
- Status
- ACTIVE
- MLS#
- 100430595
- Days on Market
- 59
- Year Built
- 2021
- Levels
- Two
- Bedrooms
- 4
- Bathrooms
- 3
- Full-baths
- 3
- Living Area
- 2,322
- Acres
- 0.29
- Neighborhood
- Salters Haven At Lea Marina
- Stipulations
- None
Property Description
Welcome to Coastal living at it's finest This custom home in Beautiful Salters Haven includes 4 bedrooms,3 bathrooms and a 2 car garage. The professionally designed large open floor plan with a well laid out kitchen and oversized island is a chef's dream and perfect for entertaining. The primary suite is huge with an ensuite bath and generous walk in closet. One of the bedrooms has French doors, perfect for your home office. This home boasts 10ft ceilings and majestic 8ft interior doors. Trey ceilings in the Primary bedroom, living and dinning area. A pocket door separates the extra bedroom creating a private guest suite, and another pocket door separates the mudroom. Relax in the screened in patio while your fur babies run in the fenced in yard. A brand new 8k multi fuel generator comes with the house and has a transfer switch hard wired into the electrical panel with a dedicated propane line. The property has it's own irrigation well to keep the water bills low. There is also a shed wired with electricity to free up garage space for your cars. The home also comes with a tankless water heater, water softener, and reverse osmosis system, and lots of storage in the walk in attic. Enjoy all that Salters Haven has to offer with amenities like the resort style swimming pool, fire pit, and elegant clubhouse for all of the active social groups and gatherings. Boat slips are exclusively available for purchase as a homeowner in the community, as well as a storage lot.
Additional Information
- Taxes
- $1,421
- HOA (annual)
- $1,460
- Available Amenities
- Boat Slip - Assign, Clubhouse, Community Pool, Maint - Comm Areas, Maint - Grounds, Maint - Roads, RV/Boat Storage
- Appliances
- Cooktop - Gas, Generator
- Interior Features
- 1st Floor Master, 9Ft+ Ceilings, Ceiling - Trey, Ceiling - Vaulted, Ceiling Fan(s), Foyer, Gas Logs, Kitchen Island, Pantry, Smoke Detectors, Walk-in Shower, Walk-In Closet
- Cooling
- Central
- Heating
- Heat Pump
- Water Heater
- Tankless
- Fireplaces
- 1
- Floors
- Carpet, LVT/LVP
- Foundation
- Slab
- Roof
- Architectural Shingle
- Exterior Finish
- Composition, Fiber Cement
- Exterior Features
- Irrigation System, Shed(s), Patio, Porch, Screened
- Utilities
- Municipal Sewer, Municipal Water
- Elementary School
- South Topsail
- Middle School
- Topsail
- High School
- Topsail
Mortgage Calculator
Listing courtesy of Coldwell Banker Sea Coast Advantage - Jacksonville.

Copyright 2024 NCRMLS. All rights reserved. North Carolina Regional Multiple Listing Service, (NCRMLS), provides content displayed here (“provided content”) on an “as is” basis and makes no representations or warranties regarding the provided content, including, but not limited to those of non-infringement, timeliness, accuracy, or completeness. Individuals and companies using information presented are responsible for verification and validation of information they utilize and present to their customers and clients. NCRMLS will not be liable for any damage or loss resulting from use of the provided content or the products available through Portals, IDX, VOW, and/or Syndication. Recipients of this information shall not resell, redistribute, reproduce, modify, or otherwise copy any portion thereof without the expressed written consent of NCRMLS.

