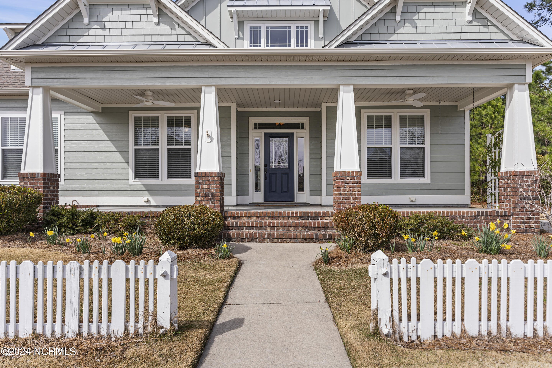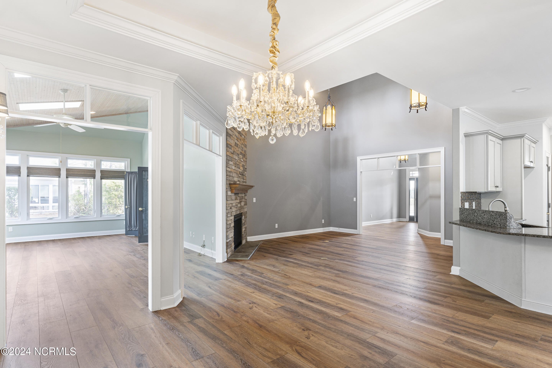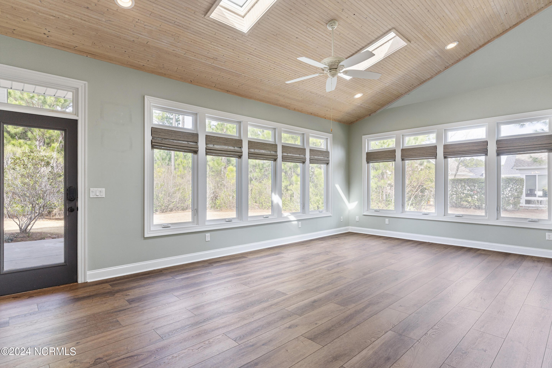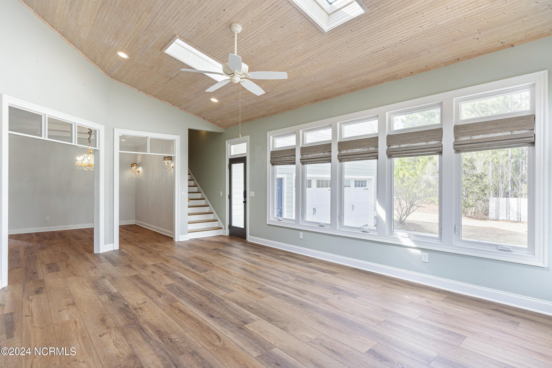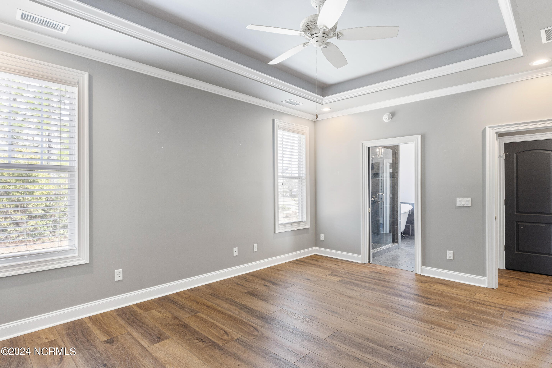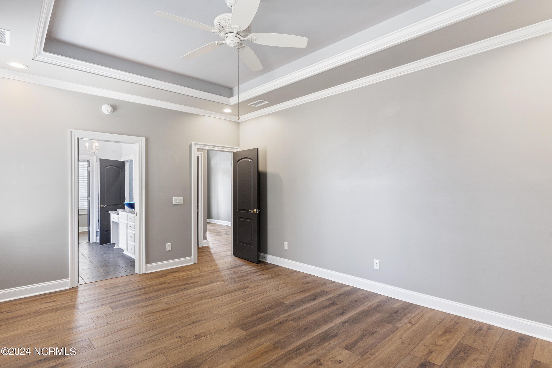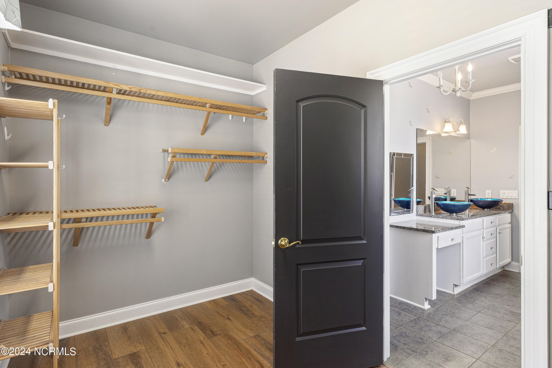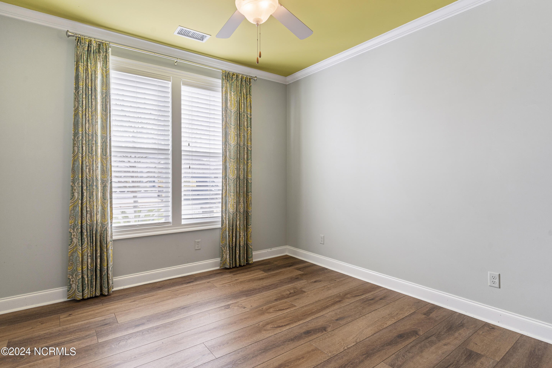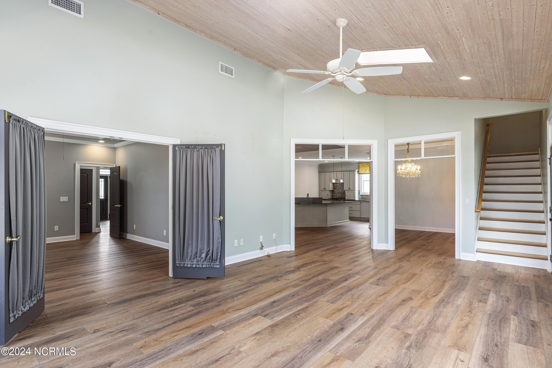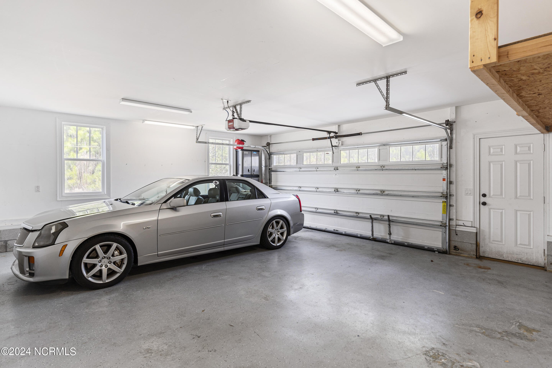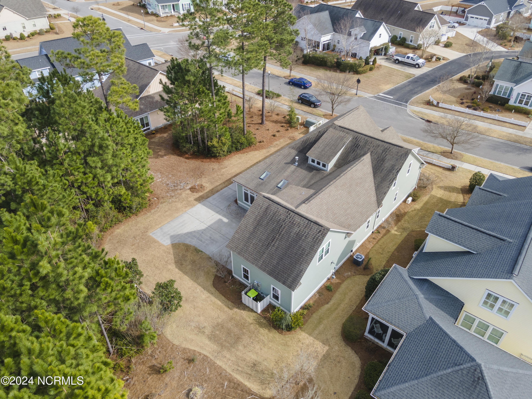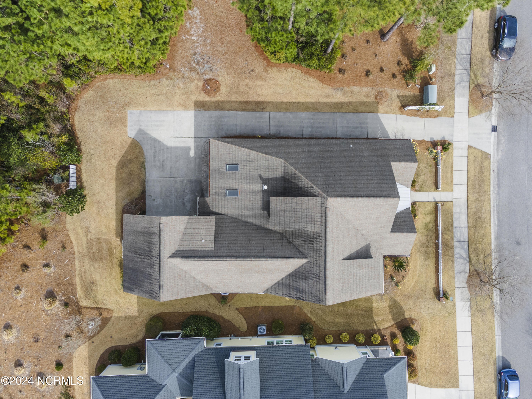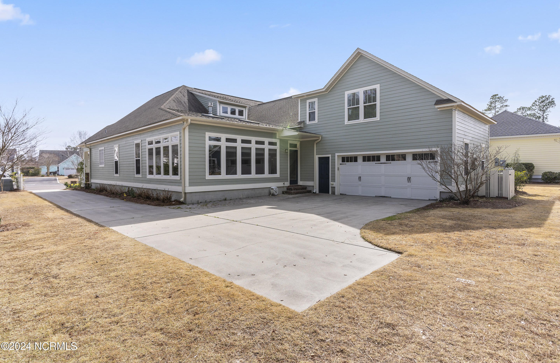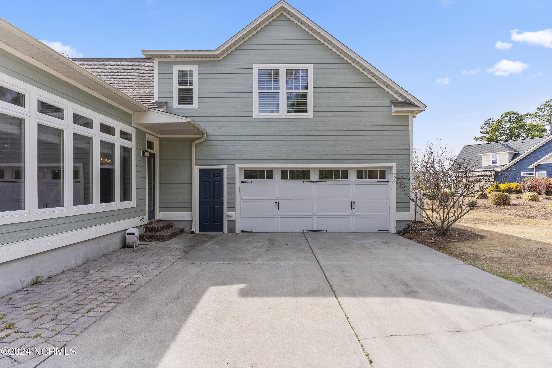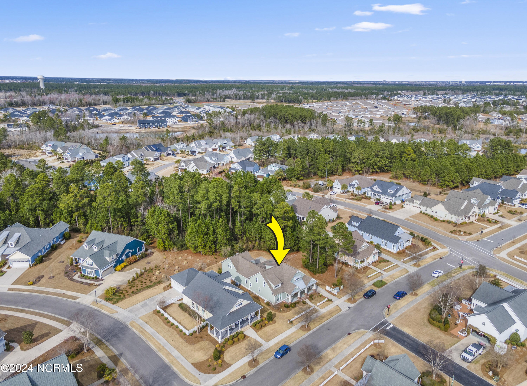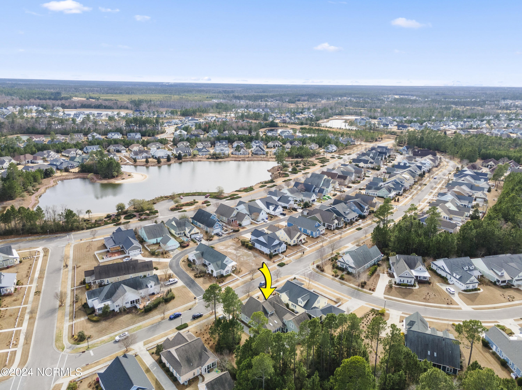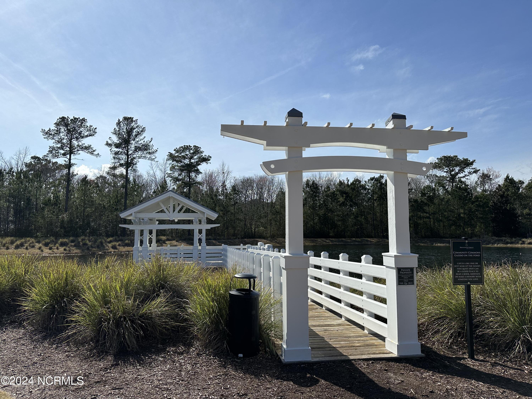1113 Sandy Grove Place, Leland, NC 28451
- $669,500
- 4
- BD
- 3
- BA
- 2,680
- SqFt
- List Price
- $669,500
- Status
- ACTIVE
- MLS#
- 100430892
- Price Change
- ▼ $15,500 1711569974
- Days on Market
- 59
- Year Built
- 2013
- Levels
- Two
- Bedrooms
- 4
- Bathrooms
- 3
- Full-baths
- 3
- Living Area
- 2,680
- Acres
- 0.19
- Neighborhood
- Brunswick Forest
- Stipulations
- None
Property Description
*7k Seller Credit* on this lovely two story 4BR/3BA home. The properties oversized front porch welcomes you into the dramatic vaulted entry and living room complete with natural gas fireplace. Open floorplan, with all three bedrooms on the main living area, has excellent sight lines and well thought out details you have come to expect. The kitchen, a chefs dream with double ovens, microwave and natural gas cooktop also boasts a large pantry with shelves for everything while the custom cabinetry on either side of the cooktop has cubby cabinets down to the granite to hide away your small electric kitchen appliances. Moving onto the primary bedroom, we find the lovely (new in 2024) wide plank LPV floors that carry thorough the main level. The primary BR outfitted with trey ceilings, crown molding, bath with tile shower, his and her sinks, heated towel racks, deep soaking claw foot tub and make up table. The bath is rounded off with a separate room for the WC. Just beyond the bath is an oversized closet with a double window for natural light. This craftsman's heart is an oversized Sunroom 23x15 with two banks of crank out casement windows complete with roman shades. All the bathrooms in this home are of superior quality from cast iron tubs to full tile surrounds. The oversized two car garage (584sqft) has two extra storage closets and is also home to the tankless gas water heater. Back inside you will find the laundry room with sink, cabinets and electric drying racks for hand washables. Upstairs to the light flooded FROG find high ceilings, storage and a luxury bath. Access to a massive, fully floored unfinished attic with three windows rounds out the 2nd level. All this in an acclaimed master planned community.
Additional Information
- HOA (annual)
- $1,650
- Available Amenities
- Basketball Court, Clubhouse, Comm Garden, Community Pool, Dog Park, Exercise Course, Fitness Center, Game Room, Indoor Pool, Jogging Path, Maint - Comm Areas, Maint - Grounds, Management, Master Insure, Meeting Room, Park, Pickleball, Picnic Area, Playground, Ramp, Sidewalk, Spa/Hot Tub, Street Lights, Tennis Court(s), Trail(s)
- Appliances
- Continuous Cleaning Oven, Cooktop - Gas, Dishwasher, Disposal, Double Oven, Dryer, Microwave - Built-In, Wall Oven, Washer
- Interior Features
- 1st Floor Master, 9Ft+ Ceilings, Blinds/Shades, Ceiling - Trey, Ceiling - Vaulted, Ceiling Fan(s), Foyer, Gas Logs, Pantry, Skylights, Solid Surface, Walk-in Shower, Walk-In Closet
- Cooling
- Central, Heat Pump
- Heating
- Fireplace Insert, Forced Air, Heat Pump, Zoned
- Water Heater
- Natural Gas, Tankless
- Fireplaces
- 1
- Floors
- LVT/LVP, Tile
- Foundation
- Raised, Slab
- Roof
- Architectural Shingle, Metal
- Exterior Finish
- Fiber Cement
- Exterior Features
- Gas Logs, Irrigation System, Thermal Doors, Thermal Windows, Covered, Patio, Porch, Level, See Remarks, Wooded
- Lot Information
- Level, See Remarks, Wooded
- Utilities
- Municipal Sewer, Municipal Water, Natural Gas Connected, Sewer Connected, Water Connected
- Lot Water Features
- None
- Elementary School
- Town Creek
- Middle School
- Leland
- High School
- North Brunswick
Mortgage Calculator
Listing courtesy of Coldwell Banker Sea Coast Advantage-Leland.

Copyright 2024 NCRMLS. All rights reserved. North Carolina Regional Multiple Listing Service, (NCRMLS), provides content displayed here (“provided content”) on an “as is” basis and makes no representations or warranties regarding the provided content, including, but not limited to those of non-infringement, timeliness, accuracy, or completeness. Individuals and companies using information presented are responsible for verification and validation of information they utilize and present to their customers and clients. NCRMLS will not be liable for any damage or loss resulting from use of the provided content or the products available through Portals, IDX, VOW, and/or Syndication. Recipients of this information shall not resell, redistribute, reproduce, modify, or otherwise copy any portion thereof without the expressed written consent of NCRMLS.

