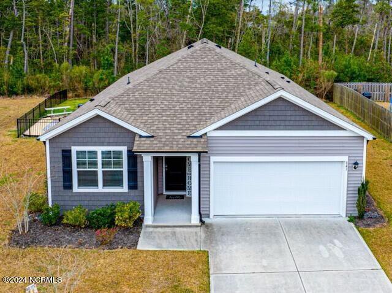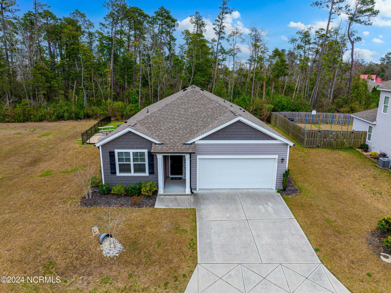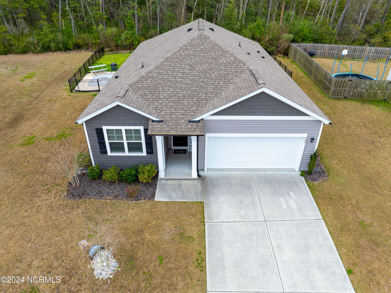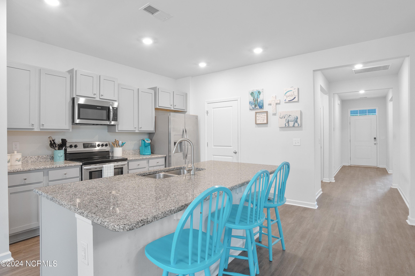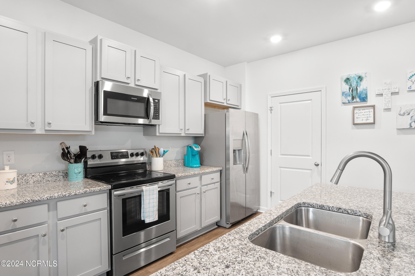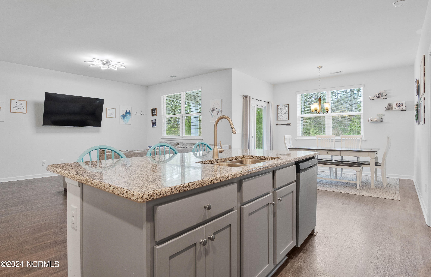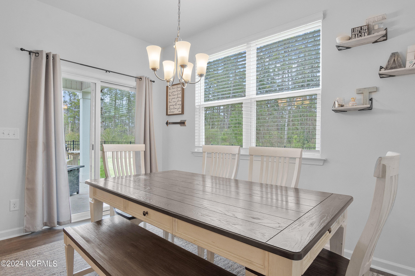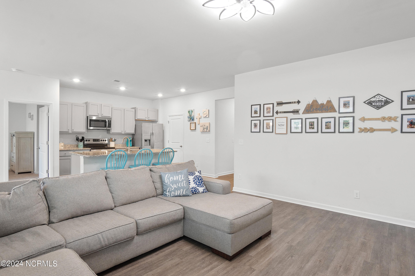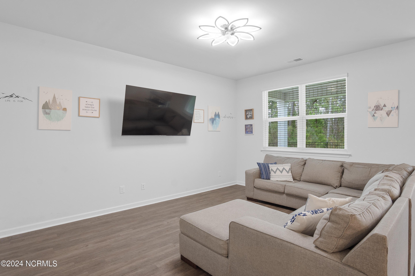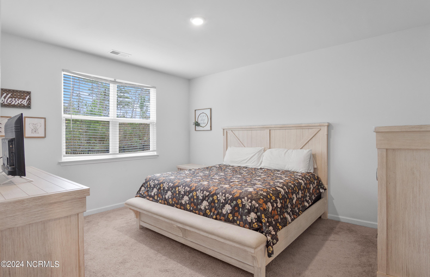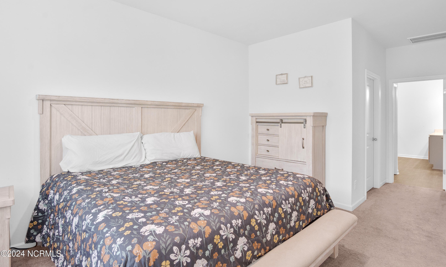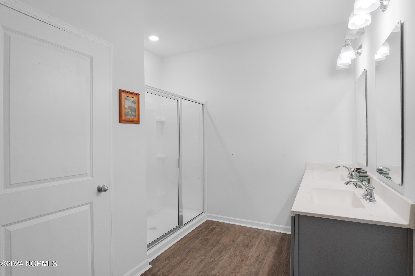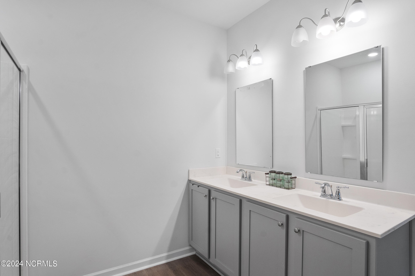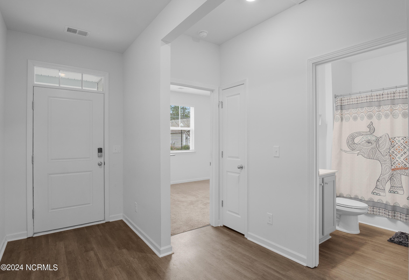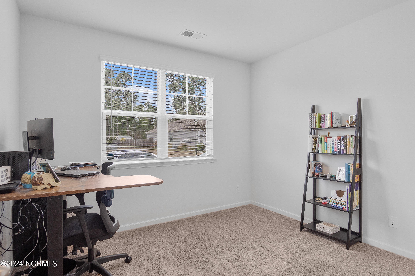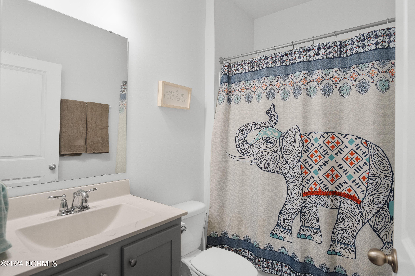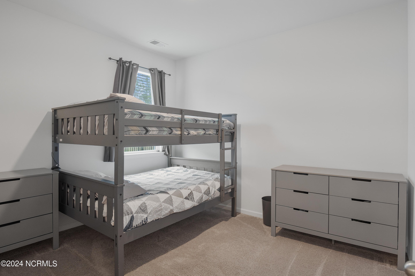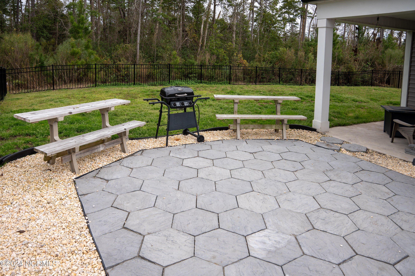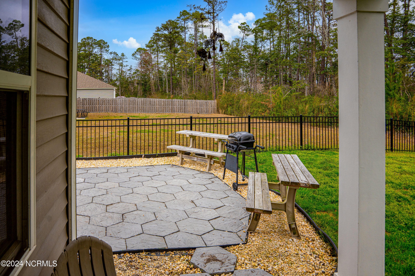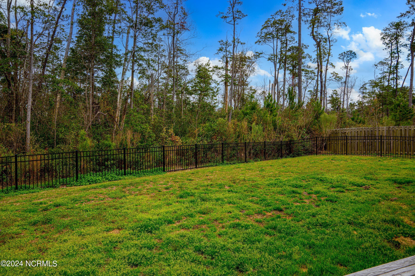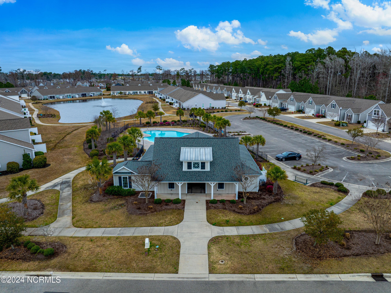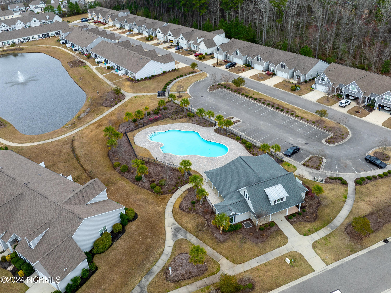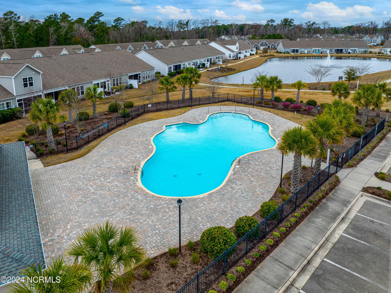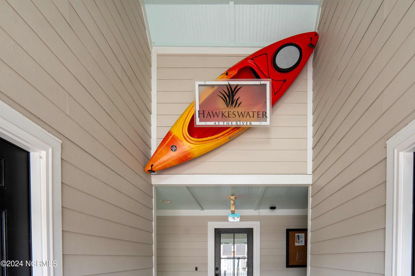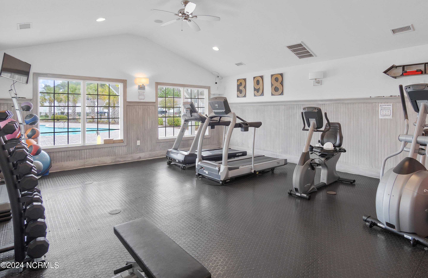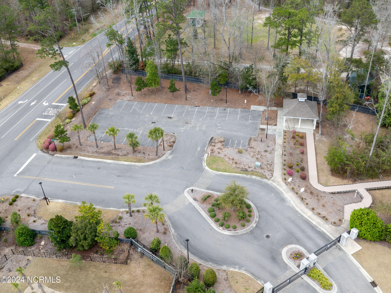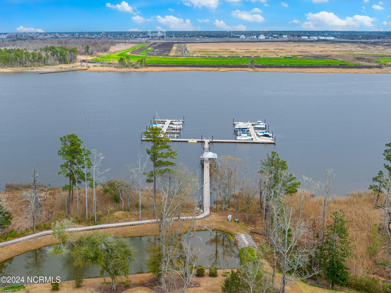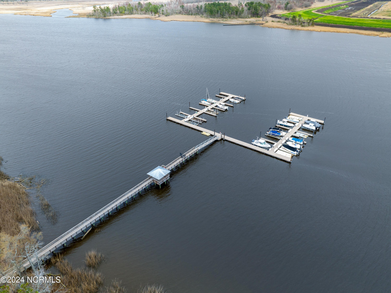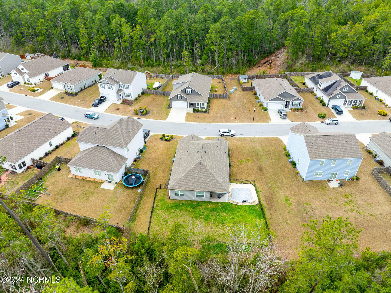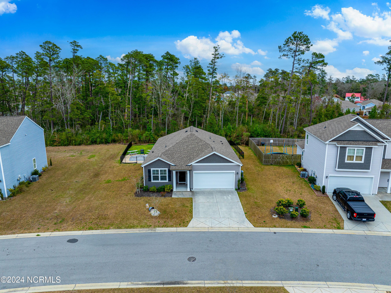843 Seathwaite Lane Se, Leland, NC 28451
- $365,000
- 3
- BD
- 2
- BA
- 1,618
- SqFt
- List Price
- $365,000
- Status
- PENDING WITH SHOWINGS
- MLS#
- 100431130
- Price Change
- ▼ $10,000 1712254463
- Days on Market
- 53
- Year Built
- 2020
- Levels
- One
- Bedrooms
- 3
- Bathrooms
- 2
- Full-baths
- 2
- Living Area
- 1,618
- Acres
- 0.21
- Neighborhood
- Hawkeswater At The River
- Stipulations
- None
Property Description
Don't miss your chance to see 843 Seathwaite, a charming abode built in 2020, and nestled in the beautiful community of Hawkeswater at the River! The Aria boasts a well-designed 3 bedroom, 2 bath floor plan featuring a spacious living room and an inviting open layout, that is ideal for entertaining! The heart of the home is the kitchen, complete with a large island, granite countertops, stainless appliances, and a generous pantry, for all of your culinary needs! The master suite is conveniently located on the primary level and offers a serene retreat with a nice size ensuite bathroom featuring a walk- in shower, dual sinks, and spacious linen closet. Two additional guest bedrooms are situated at the front of the home complemented by a shared bathroom. The fenced in backyard and wooded backdrop provides the perfect spot for outdoor living and includes a covered porch and stone patio. The home also features low maintenance LVP flooring throughout the main living spaces, laundry room, and baths. Residents of Hawkeswater can enjoy access to an array of amenities including a nice-sized clubhouse, fitness center, and community pool. In close proximity is boardwalk access to the Brunswick River, inviting residents to indulge in a variety of water activities! Plus, you can't beat it's location with a number of local restaurants and shops at your finger tips, and downtown Wilmington in close proximity too! Welcome HOME!
Additional Information
- Taxes
- $1,460
- HOA (annual)
- $1,260
- Available Amenities
- Boat Dock, Clubhouse, Community Pool, Fitness Center, Maint - Comm Areas, Maint - Roads, Marina, Trash
- Appliances
- Dishwasher, Microwave - Built-In, Refrigerator, Stove/Oven - Electric
- Interior Features
- 1st Floor Master, 9Ft+ Ceilings, Blinds/Shades, Ceiling Fan(s), Kitchen Island, Pantry, Smoke Detectors, Walk-in Shower, Walk-In Closet
- Cooling
- Central
- Heating
- Heat Pump
- Water Heater
- Electric
- Floors
- Carpet, LVT/LVP
- Foundation
- Slab
- Roof
- Shingle
- Exterior Finish
- Vinyl Siding
- Exterior Features
- Covered, Porch
- Utilities
- Municipal Sewer, Municipal Water
- Elementary School
- Belville
- Middle School
- Leland
- High School
- North Brunswick
Mortgage Calculator
Listing courtesy of Intracoastal Realty Corp.

Copyright 2024 NCRMLS. All rights reserved. North Carolina Regional Multiple Listing Service, (NCRMLS), provides content displayed here (“provided content”) on an “as is” basis and makes no representations or warranties regarding the provided content, including, but not limited to those of non-infringement, timeliness, accuracy, or completeness. Individuals and companies using information presented are responsible for verification and validation of information they utilize and present to their customers and clients. NCRMLS will not be liable for any damage or loss resulting from use of the provided content or the products available through Portals, IDX, VOW, and/or Syndication. Recipients of this information shall not resell, redistribute, reproduce, modify, or otherwise copy any portion thereof without the expressed written consent of NCRMLS.
