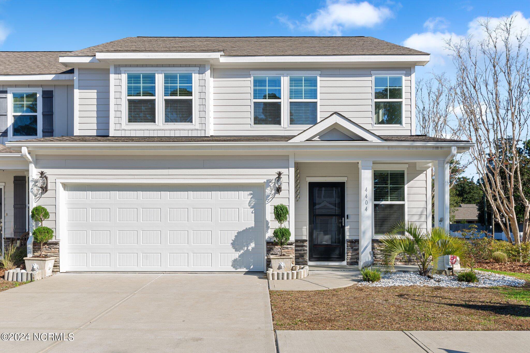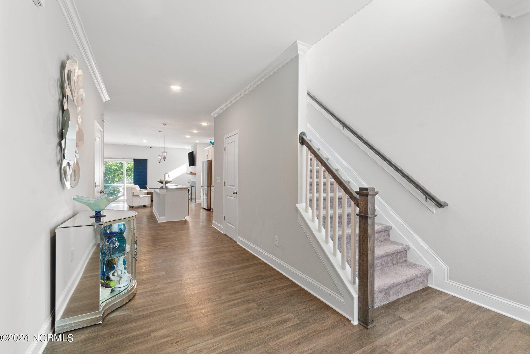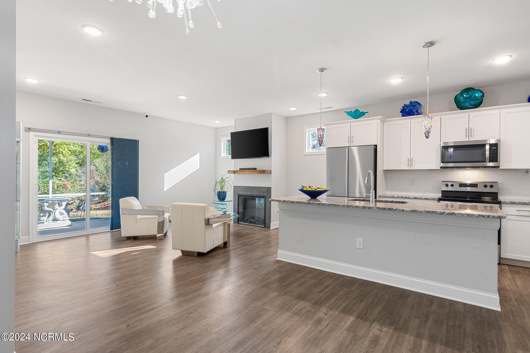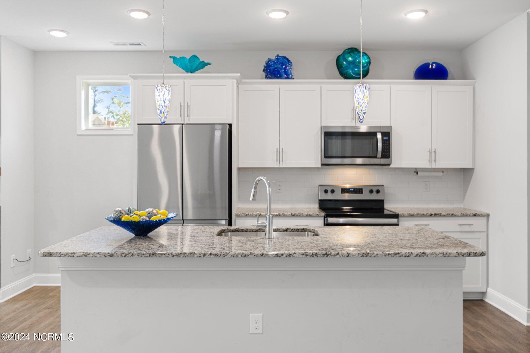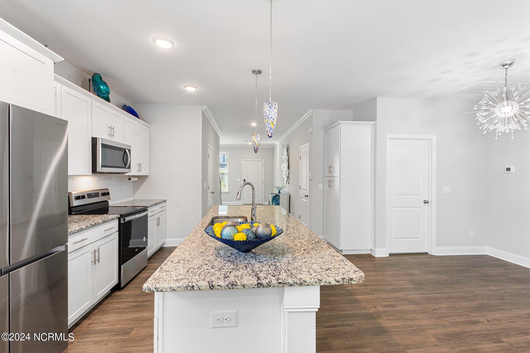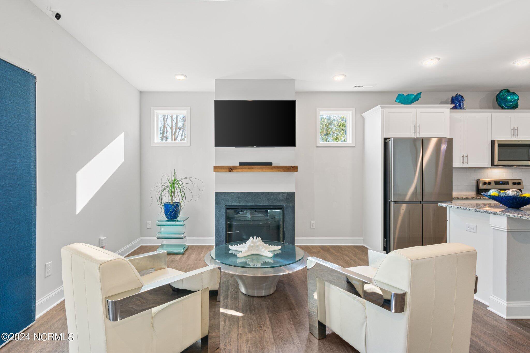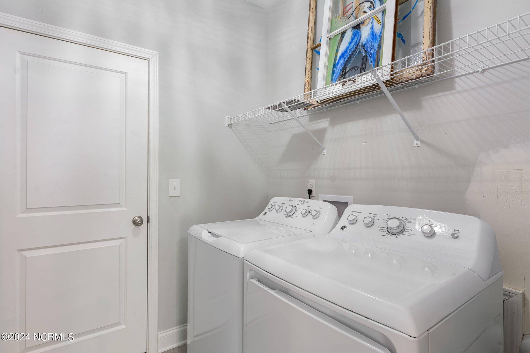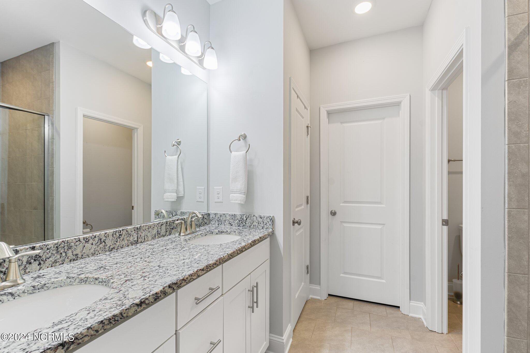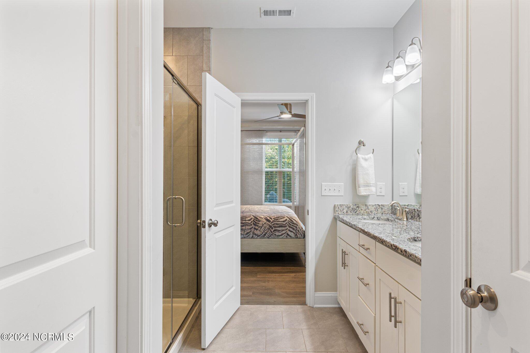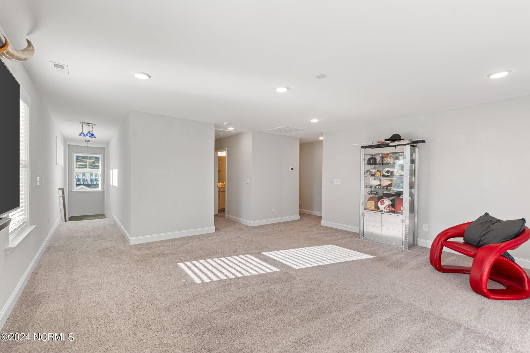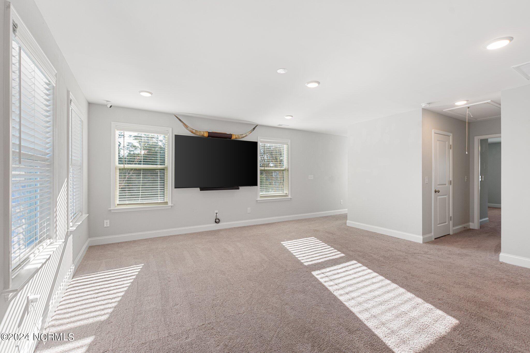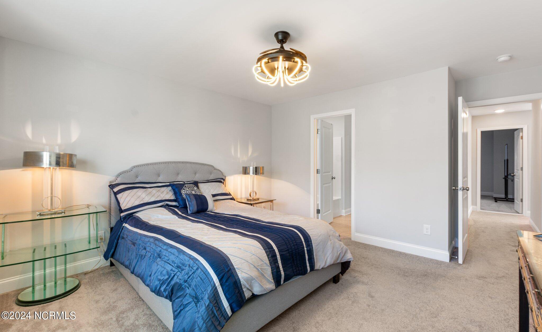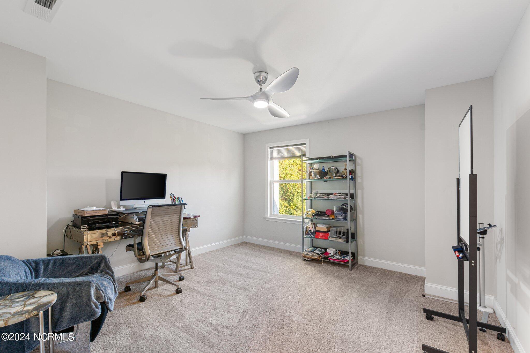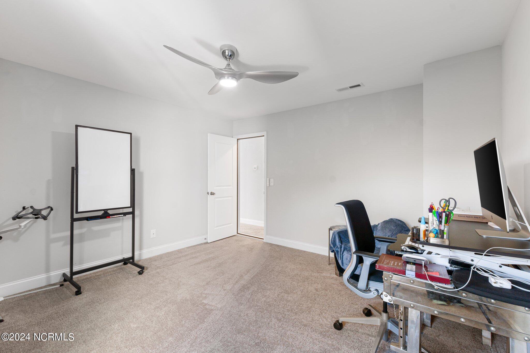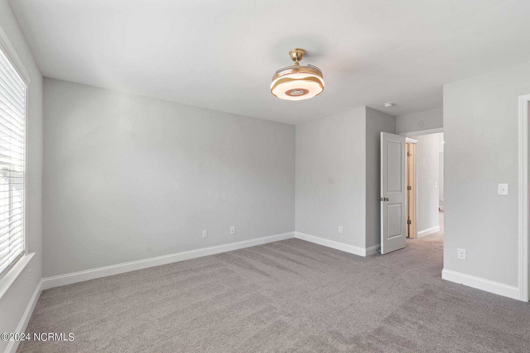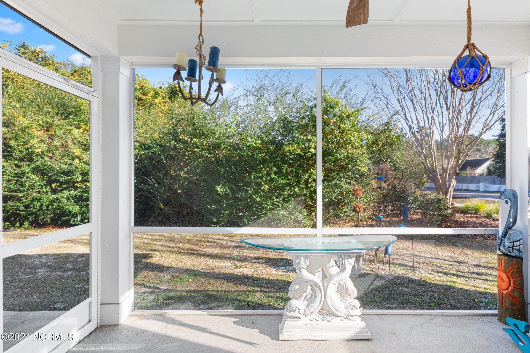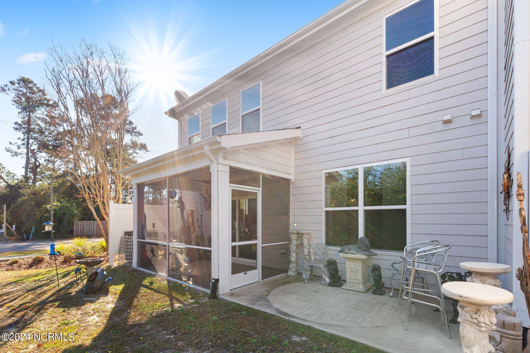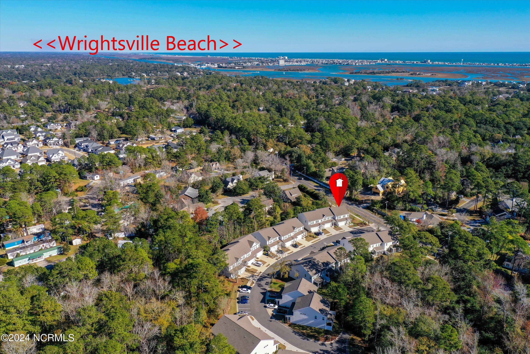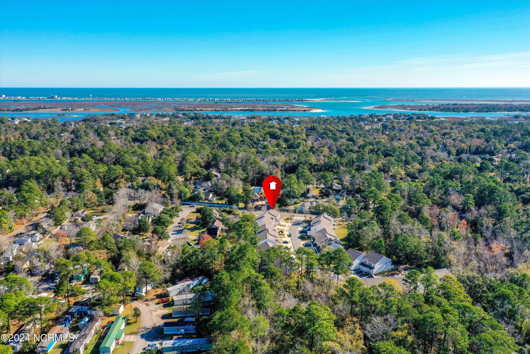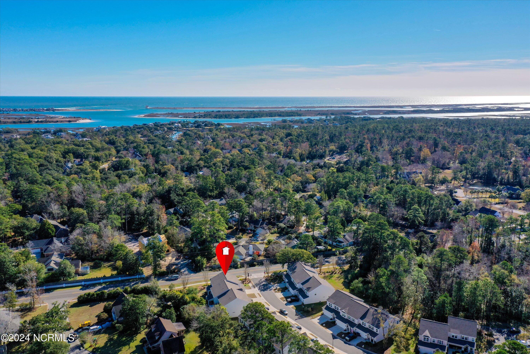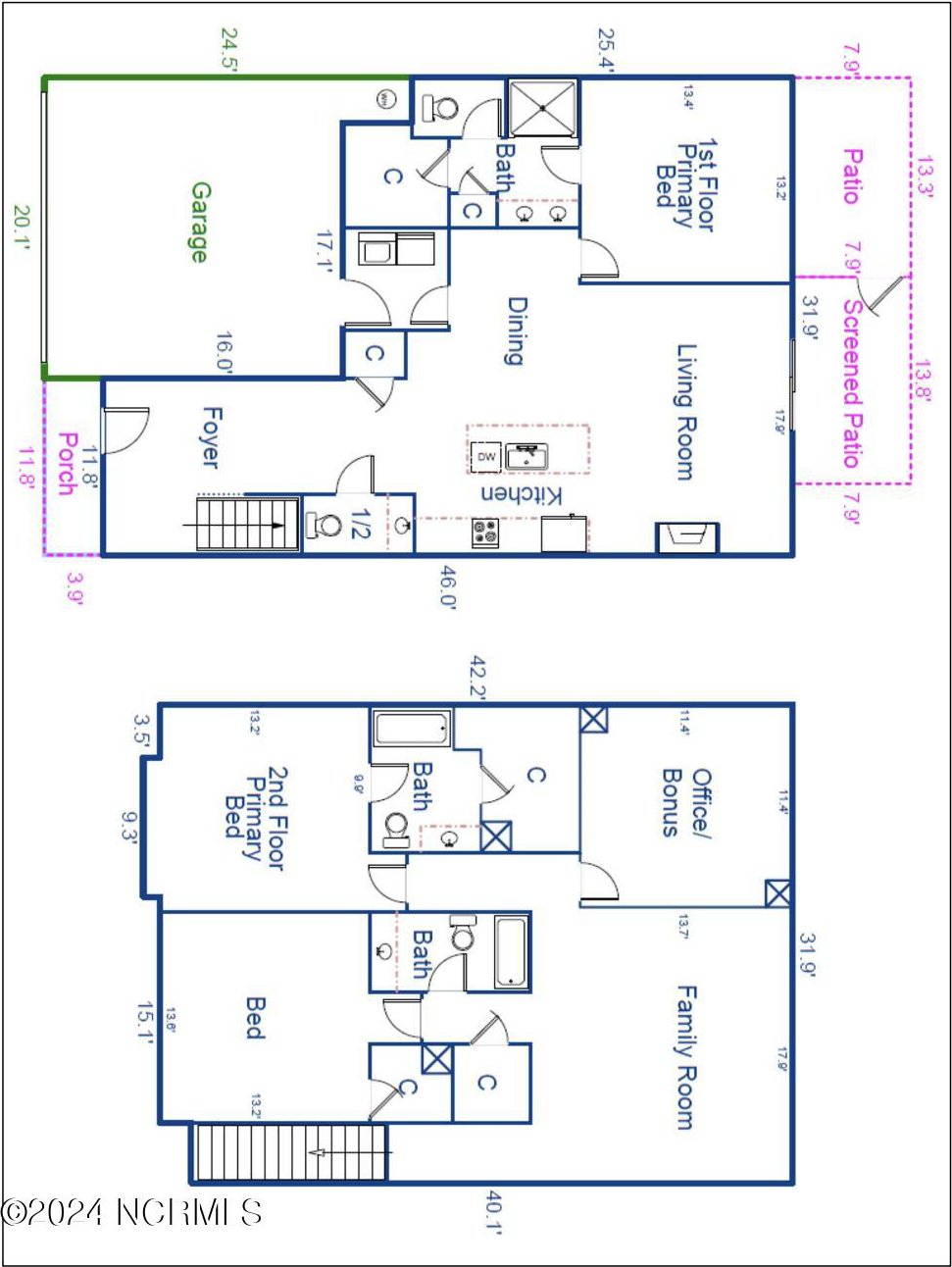4404 Finch Lane, Wilmington, NC 28409
- $579,000
- 4
- BD
- 4
- BA
- 2,480
- SqFt
- List Price
- $579,000
- Status
- ACTIVE
- MLS#
- 100431203
- Days on Market
- 74
- Year Built
- 2020
- Levels
- End Unit, Two
- Bedrooms
- 4
- Bathrooms
- 4
- Half-baths
- 1
- Full-baths
- 3
- Living Area
- 2,480
- Acres
- 0.04
- Neighborhood
- Shinnwood Townes
- Stipulations
- None
Property Description
Location, location, location! Welcome to your coastal oasis! This stunning townhome epitomizes the best of coastal living, offering convenience and luxury just short walk to the Intracoastal Waterway and a stone's throw from the vibrant heart of Wrightsville Beach and Mayfair shops and dining. Step inside this sunlit end unit boasting 2480 sq ft of spacious living space. Built in 2020 and purchased in 2021, this modern abode is nestled on a private cul-de-sac, ensuring tranquility and privacy. With four bedrooms, including two master suites—one downstairs and one upstairs—along with three and a half baths, this home effortlessly blends comfort with elegance. As you enter, you're greeted by soaring 10 ft ceilings and an open, airy floor plan bathed in natural light. The expansive foyer leads to a gourmet kitchen featuring a large granite island, stainless steel appliances, and an upgraded top-of-the-line refrigerator. The electric fireplace adds a cozy touch to the living space, perfect for chilly coastal evenings. Entertain with ease in the spacious bonus/family room, or step outside to enjoy the large patio and screened porch overlooking a serene private and protected wooded area. Ample storage space abounds with large closets throughout, while the luxury faux wood flooring on the entire first floor adds durability and style. Parking is a breeze with an extra-large two-car garage, two additional driveway spots, and visitor parking conveniently located at the end of the private dead-end street. Plus, peace of mind is assured with a high-end 4-camera security system, monitored right from your phone. This home comes equipped with modern conveniences including three large mounted TVs, a large standing digital safe, and washer and dryer for added convenience with accepted offer. And the perks don't end there—your HOA covers lawn maintenance, yearly power washing, and master insurance, ensuring hassle-free living.
Additional Information
- Taxes
- $2,915
- HOA (annual)
- $4,800
- Available Amenities
- Maint - Comm Areas, Maint - Grounds, Maint - Roads, Maintenance Structure, Management, Master Insure, Roof, Street Lights
- Appliances
- Washer, Stove/Oven - Electric, Refrigerator, Microwave - Built-In, Dryer, Dishwasher
- Interior Features
- Foyer, Solid Surface, Kitchen Island, Master Downstairs, 9Ft+ Ceilings, Ceiling Fan(s), Walk-in Shower, Eat-in Kitchen, Walk-In Closet(s)
- Cooling
- Central Air
- Heating
- Fireplace(s), Electric, Heat Pump
- Floors
- Carpet, Laminate, Tile
- Foundation
- Slab
- Roof
- Shingle
- Exterior Finish
- Stone, Fiber Cement
- Exterior Features
- Irrigation System
- Lot Water Features
- None
- Water
- Municipal Water
- Sewer
- Municipal Sewer
- Elementary School
- Bradley Creek
- Middle School
- Roland Grise
- High School
- Hoggard
Mortgage Calculator
Listing courtesy of Berkshire Hathaway Homeservices Carolina Premier Properties.

Copyright 2024 NCRMLS. All rights reserved. North Carolina Regional Multiple Listing Service, (NCRMLS), provides content displayed here (“provided content”) on an “as is” basis and makes no representations or warranties regarding the provided content, including, but not limited to those of non-infringement, timeliness, accuracy, or completeness. Individuals and companies using information presented are responsible for verification and validation of information they utilize and present to their customers and clients. NCRMLS will not be liable for any damage or loss resulting from use of the provided content or the products available through Portals, IDX, VOW, and/or Syndication. Recipients of this information shall not resell, redistribute, reproduce, modify, or otherwise copy any portion thereof without the expressed written consent of NCRMLS.
