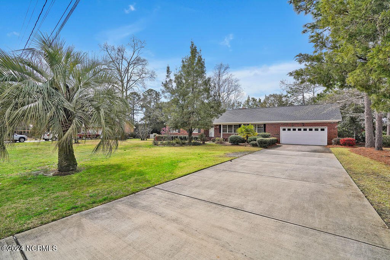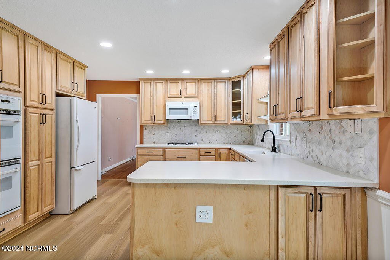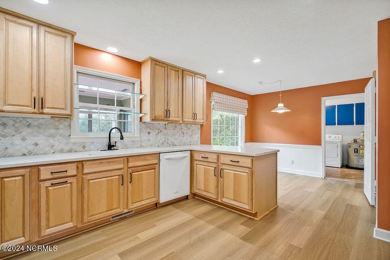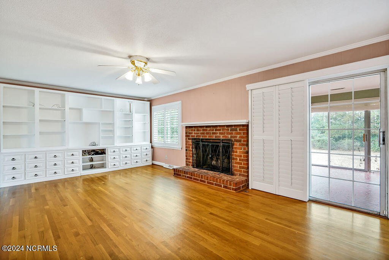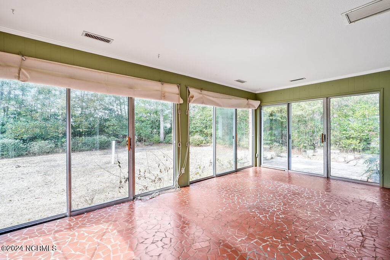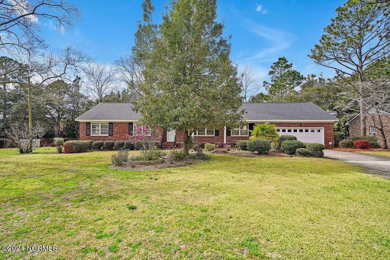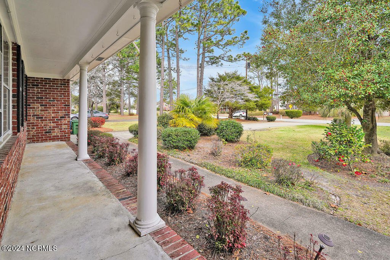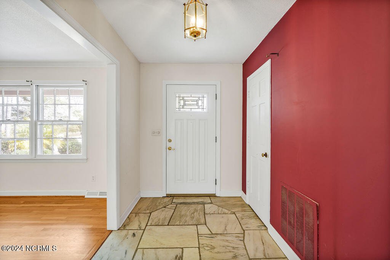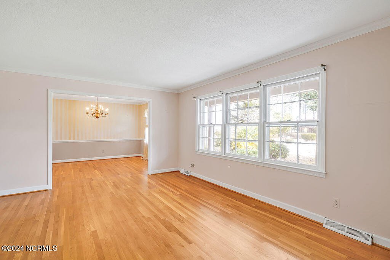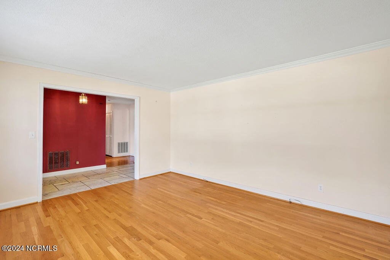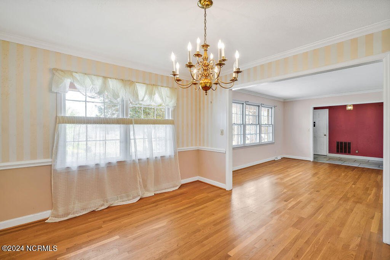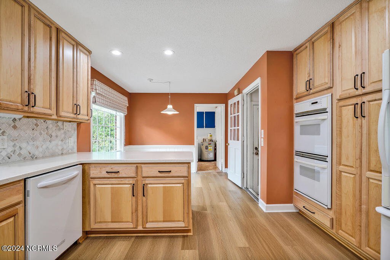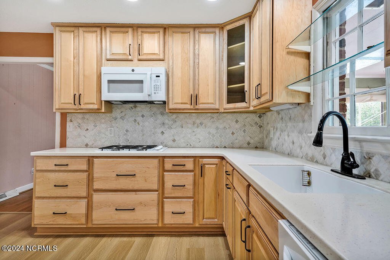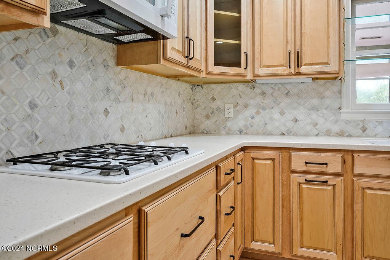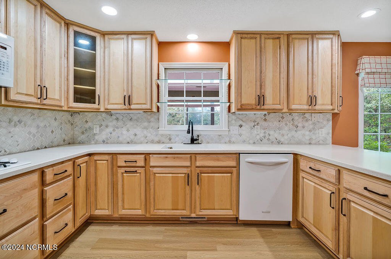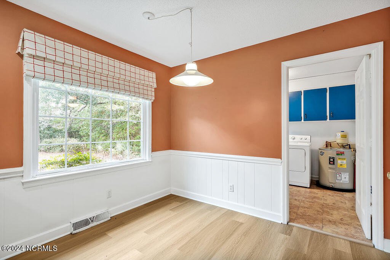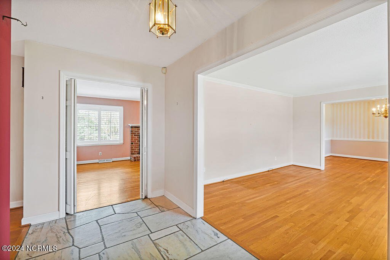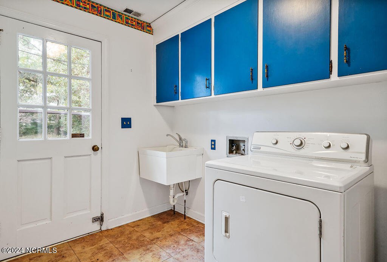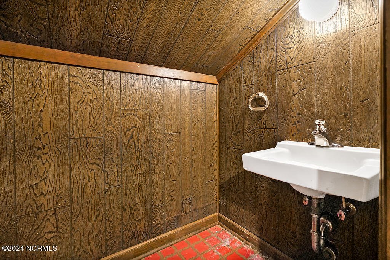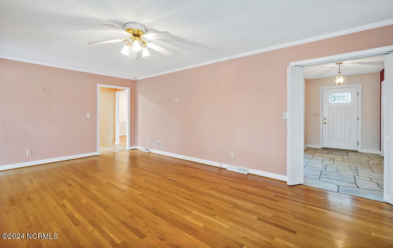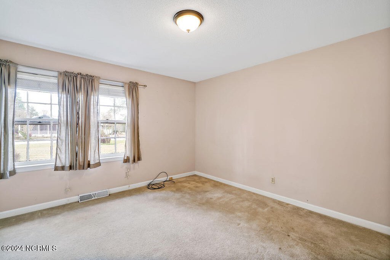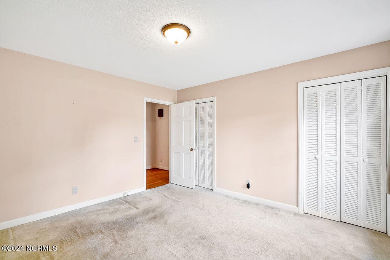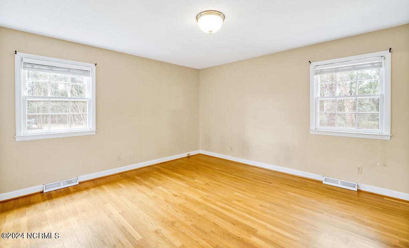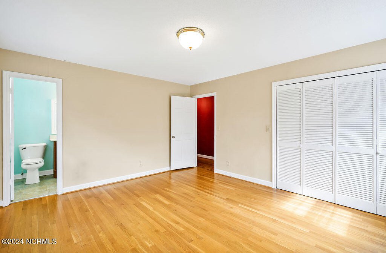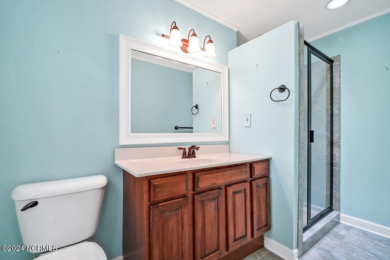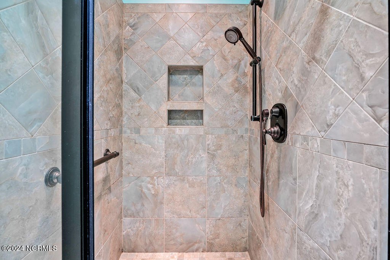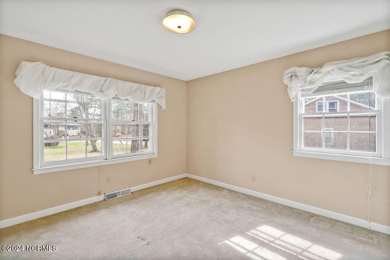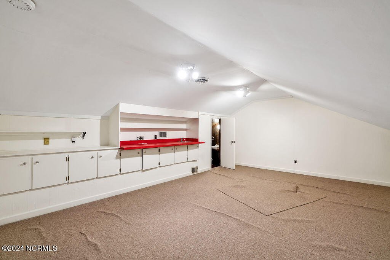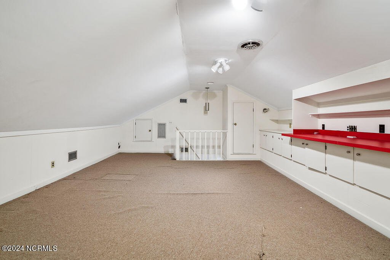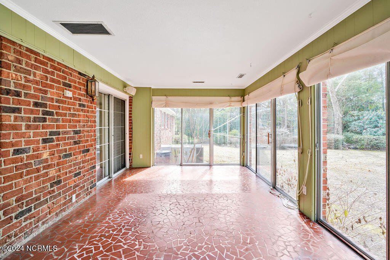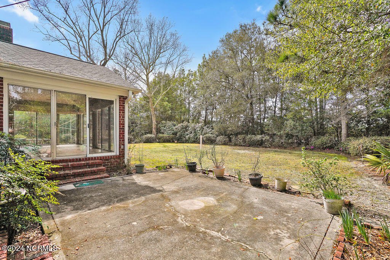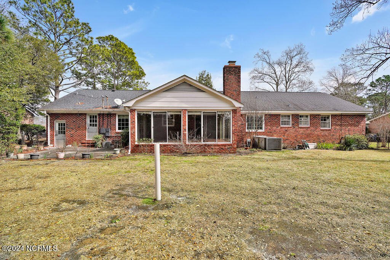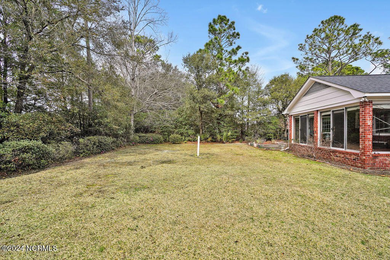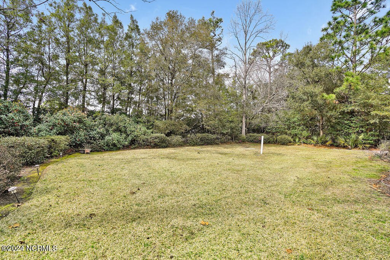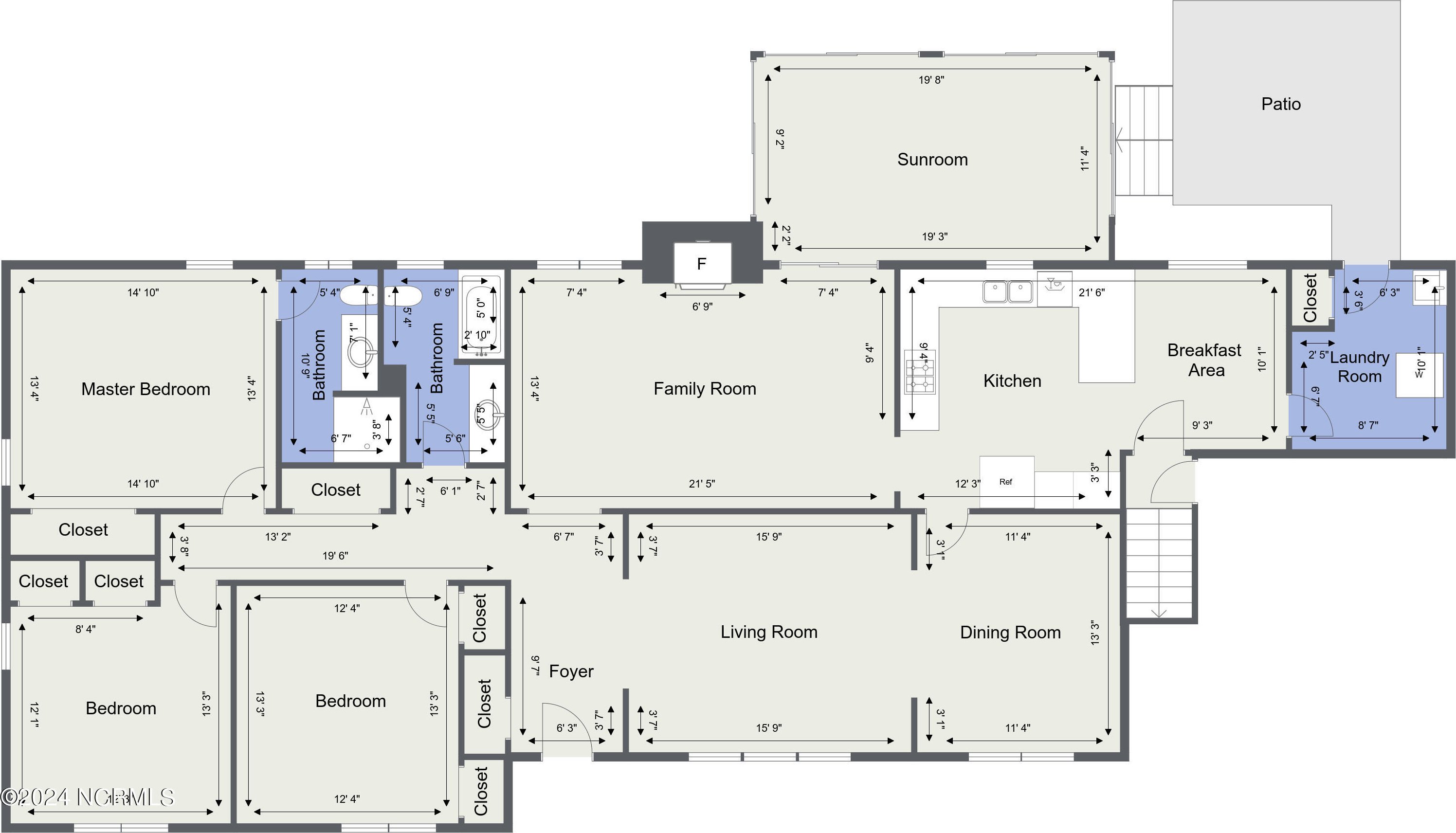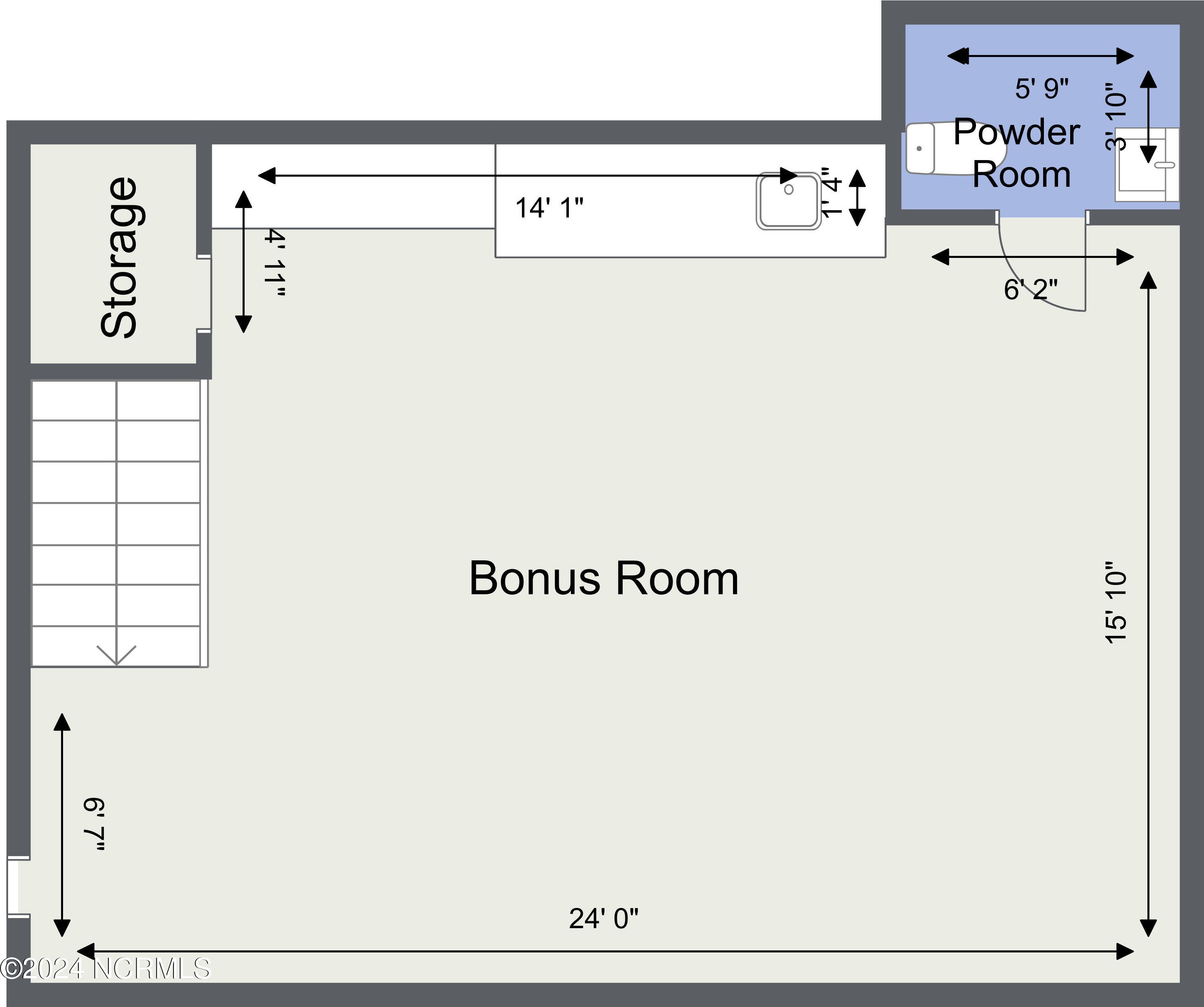3618 Kirby Smith Drive, Wilmington, NC 28409
- $450,000
- 3
- BD
- 3
- BA
- 2,814
- SqFt
- List Price
- $450,000
- Status
- PENDING WITH SHOWINGS
- MLS#
- 100431345
- Price Change
- ▼ $25,000 1712087479
- Days on Market
- 52
- Year Built
- 1972
- Levels
- One and One Half
- Bedrooms
- 3
- Bathrooms
- 3
- Half-baths
- 1
- Full-baths
- 2
- Living Area
- 2,814
- Acres
- 0.46
- Neighborhood
- Pine Valley Estates
- Stipulations
- None
Property Description
Elegant Brick Home in Desirable Pine Valley Estate. This stunning brick home, nestled on 0.45 acres, exudes timeless charm. With 3 bedrooms and 2.5 baths, it offers over 2800 square feet of living space to include a formal living room, conditioned sunroom, bonus room and charming family room. As you approach the house you will notice a well landscaped front yard and rocking chair front porch. As you enter through the foyer, you are greeted with gleaming hardwood floors that extend through the formal living room, dining room and through the family room. The family room has custom built-in shelving and storage and a charming brick, wood burning fireplace. Accessed from the family room, the conditioned sunroom provides a sun-drenched space perfect for enjoying all seasons. The remodeled kitchen is a chef's dream. It boasts custom cabinets, a beautiful Quartz countertop, and modern appliances, including double wall ovens and a gas range. The adjacent breakfast nook offers a picture window view of the lush backyard--perfect for sipping morning coffee. The master suite features hardwood floors, a double closet, and a remodeled bath with a tiled shower. Two additional bedrooms share an additional full bath, providing comfort and convenience. Upstairs, discover the spacious bonus room with built-in cabinets--a versatile area that can accommodate various needs. Whether you use it as a home office, playroom, or hobby space, this room adds flexibility to your lifestyle. A large laundry room, conveniently located off the kitchen, offers easy access to the patio. And don't forget the spacious 2-car garage, providing plenty of room for storage and parking. This home is move-in ready and awaits your personal touch! Located in the heart of Wilmington, it's just 15 minutes from beaches, downtown Wilmington, and close to restaurants, shopping, and excellent healthcare facilities. Don't miss this opportunity to own a piece of paradise in a central location!
Additional Information
- Taxes
- $2,383
- Available Amenities
- No Amenities
- Appliances
- Cooktop - Gas, Dishwasher, Double Oven, Microwave - Built-In, Refrigerator, Washer
- Interior Features
- 1st Floor Master, 9Ft+ Ceilings, Blinds/Shades, Ceiling Fan(s), Smoke Detectors, Walk-in Shower
- Cooling
- Central
- Heating
- Forced Air, Heat Pump
- Water Heater
- Electric
- Fireplaces
- 1
- Floors
- Tile, Vinyl, Wood
- Foundation
- Crawl Space
- Roof
- Architectural Shingle
- Exterior Finish
- Brick Veneer
- Exterior Features
- Covered, Patio, Porch
- Utilities
- Municipal Sewer, Municipal Water, Municipal Water Available
- Elementary School
- Holly Tree
- Middle School
- Roland Grise
- High School
- Hoggard
Mortgage Calculator
Listing courtesy of Keller Williams Innovate-Wilmington.

Copyright 2024 NCRMLS. All rights reserved. North Carolina Regional Multiple Listing Service, (NCRMLS), provides content displayed here (“provided content”) on an “as is” basis and makes no representations or warranties regarding the provided content, including, but not limited to those of non-infringement, timeliness, accuracy, or completeness. Individuals and companies using information presented are responsible for verification and validation of information they utilize and present to their customers and clients. NCRMLS will not be liable for any damage or loss resulting from use of the provided content or the products available through Portals, IDX, VOW, and/or Syndication. Recipients of this information shall not resell, redistribute, reproduce, modify, or otherwise copy any portion thereof without the expressed written consent of NCRMLS.
