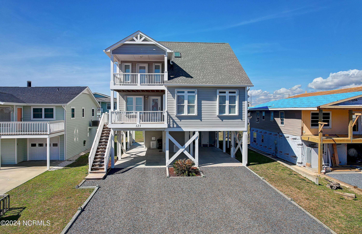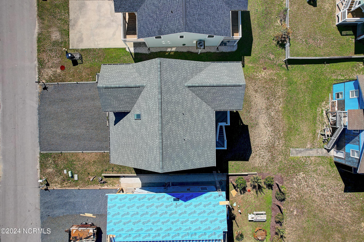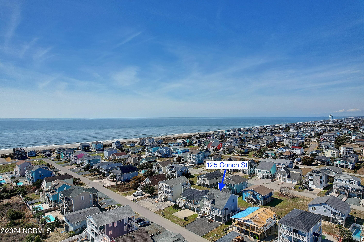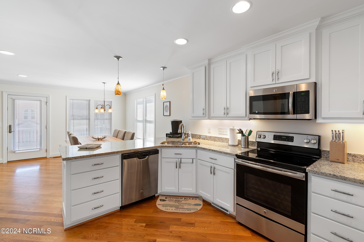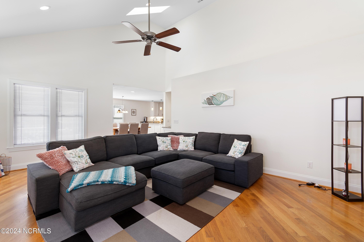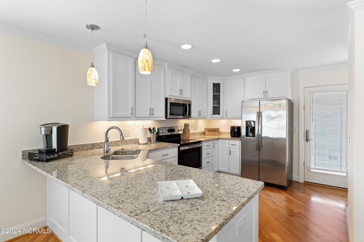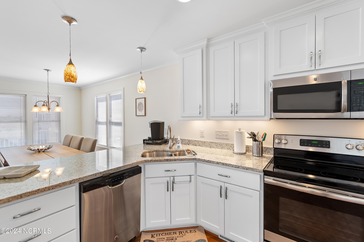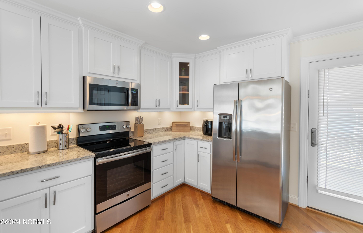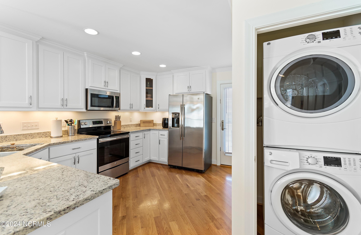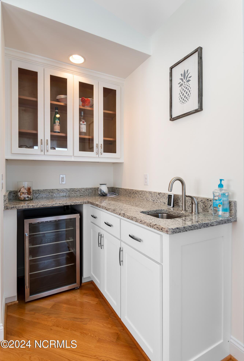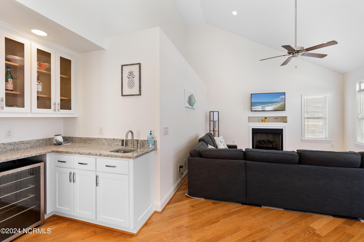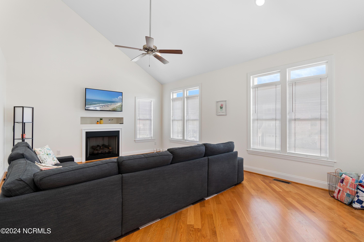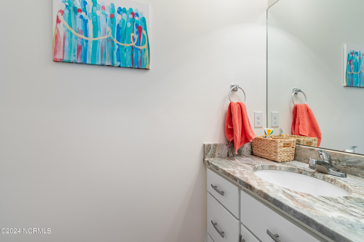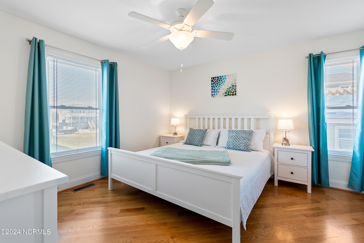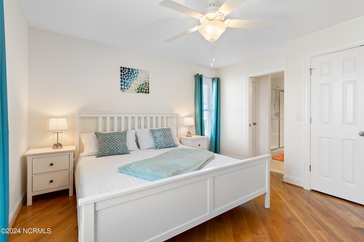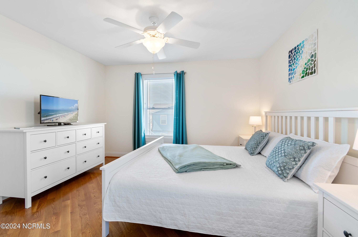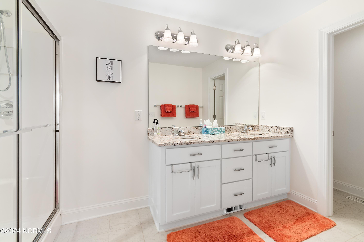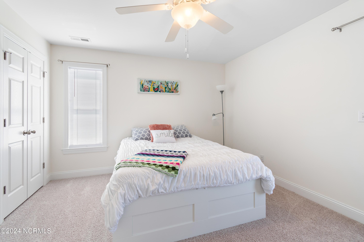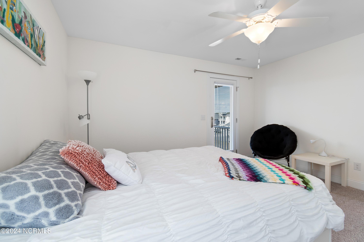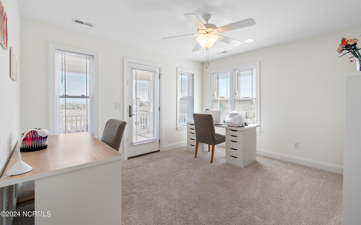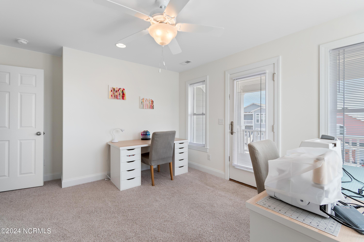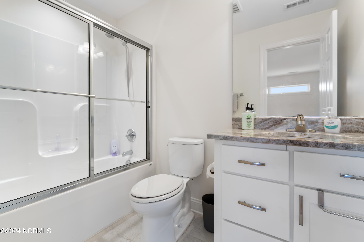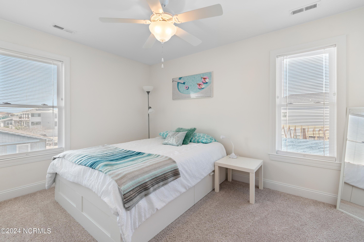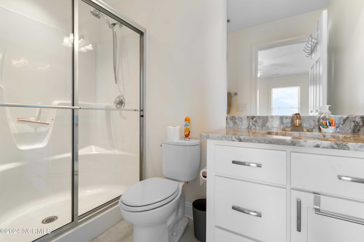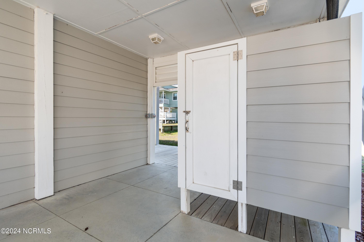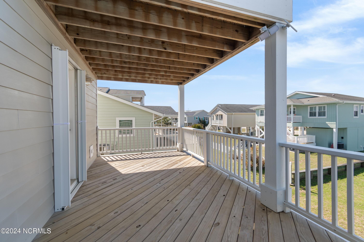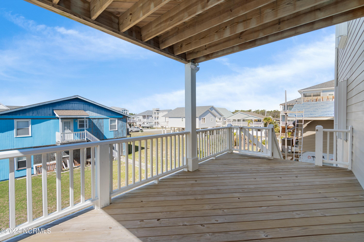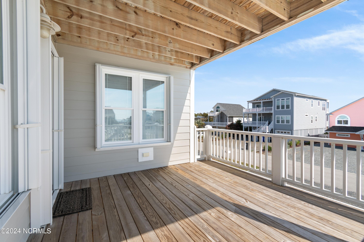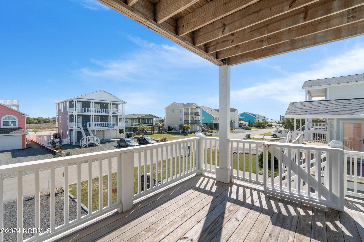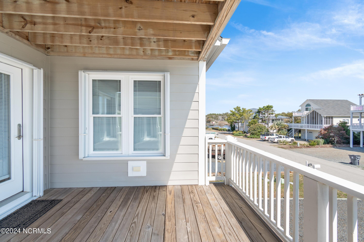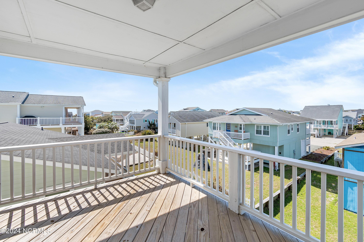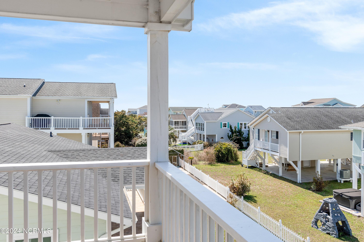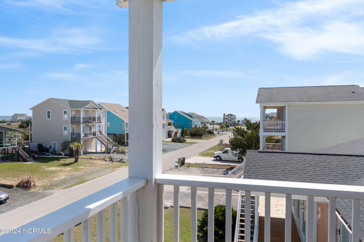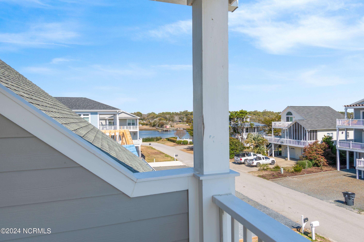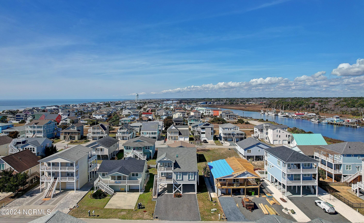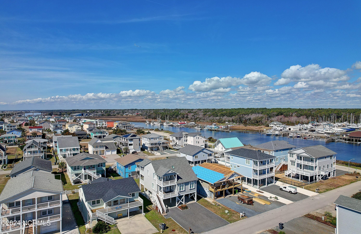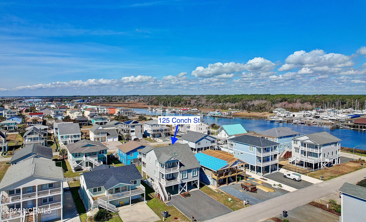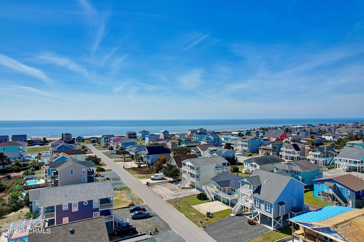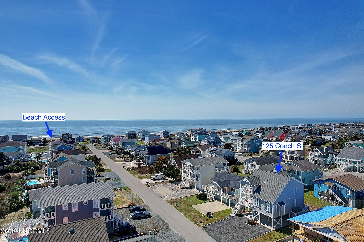125 Conch Street, Holden Beach, NC 28462
- $999,000
- 4
- BD
- 4
- BA
- 2,022
- SqFt
- List Price
- $999,000
- Status
- PENDING
- MLS#
- 100431375
- Price Change
- ▼ $50,000 1712775392
- Days on Market
- 53
- Year Built
- 2016
- Levels
- Two
- Bedrooms
- 4
- Bathrooms
- 4
- Half-baths
- 1
- Full-baths
- 3
- Living Area
- 2,022
- Acres
- 0.14
- Neighborhood
- L.S. Holden
- Stipulations
- None
Property Description
Move-In-Ready! 4 bedrooms 3.5 baths, this home is ready for the coming season: a perfect full time residence, second home or investment! Bring your personal accoutrements and your own personal tastes to this beautiful, furnished home, fully equipped including contents of kitchen cabinets and linen closets. Yes, there is room for a pool in the spacious back yard. Front and back porches catch the views of the ocean and waterway as well as the ocean breezes. A walk to the beach is easy...just to the end of the street and over the dune!! The two car garage has an outdoor shower, storage room and interior stairs up to the main level. An inviting two story great room, with fireplace and adjoining wet bar, adds comfort to the gathering place! The Kitchen/dining area is spacious and beautifully appointed with granite countertops, white cabinets and stainless appliances. Conveniently located, the owner's suite completes the main level living areas. Upstairs, there is another ensuite and two additional bedrooms and bath. Hardwood flooring throughout all the living areas, bedrooms are carpeted, and all baths have ceramic tile floors. Storm shutters on windows and doors. Located in AE 13 flood zone, Flood insurance is currently $788.
Additional Information
- Taxes
- $3,117
- Available Amenities
- See Remarks
- Appliances
- Dishwasher, Dryer, Microwave - Built-In, Refrigerator, Stove/Oven - Electric, Washer
- Interior Features
- 1st Floor Master, 9Ft+ Ceilings, Blinds/Shades, Ceiling Fan(s), Furnished, Pantry, Skylights, Smoke Detectors, Solid Surface, Walk-in Shower, Wet Bar
- Cooling
- Central
- Heating
- Heat Pump
- Water Heater
- Electric
- Fireplaces
- 1
- Floors
- Carpet, Tile, Wood
- Foundation
- Pilings, Raised
- Roof
- Shingle
- Exterior Finish
- Fiber Cement
- Exterior Features
- DP50 Windows, Outdoor Shower, Thermal Doors, Thermal Windows, Covered, Deck, Porch, Dunes
- Lot Information
- Dunes
- Utilities
- Municipal Sewer, Municipal Water
- Lot Water Features
- None
- Elementary School
- Virginia Williamson
- Middle School
- Cedar Grove
- High School
- West Brunswick
Mortgage Calculator
Listing courtesy of Proactive Real Estate.

Copyright 2024 NCRMLS. All rights reserved. North Carolina Regional Multiple Listing Service, (NCRMLS), provides content displayed here (“provided content”) on an “as is” basis and makes no representations or warranties regarding the provided content, including, but not limited to those of non-infringement, timeliness, accuracy, or completeness. Individuals and companies using information presented are responsible for verification and validation of information they utilize and present to their customers and clients. NCRMLS will not be liable for any damage or loss resulting from use of the provided content or the products available through Portals, IDX, VOW, and/or Syndication. Recipients of this information shall not resell, redistribute, reproduce, modify, or otherwise copy any portion thereof without the expressed written consent of NCRMLS.
