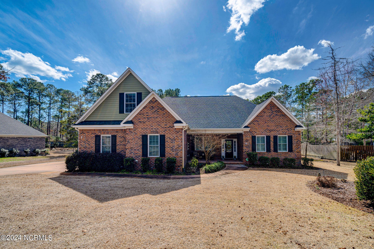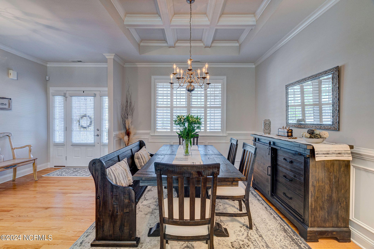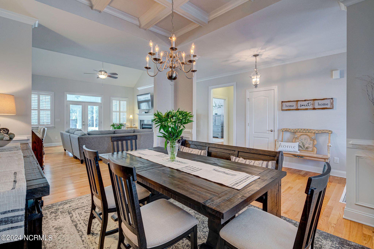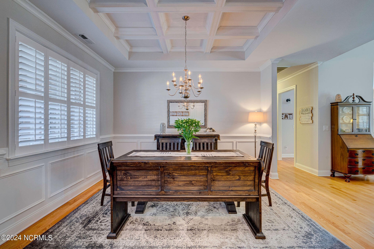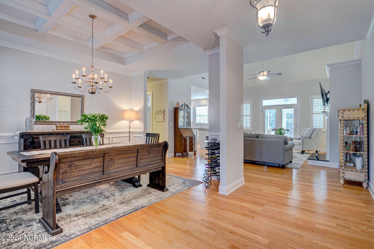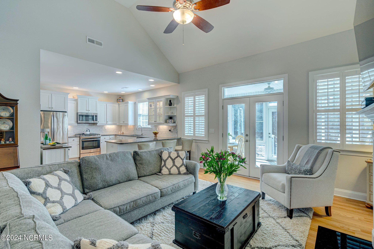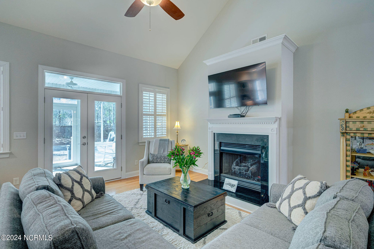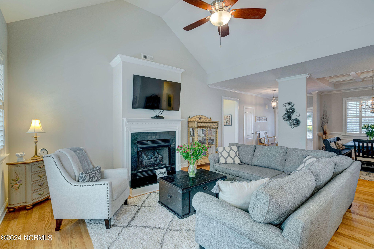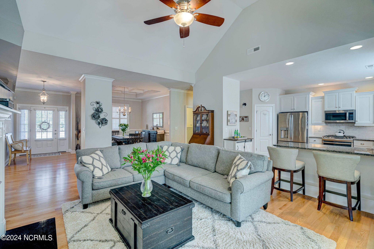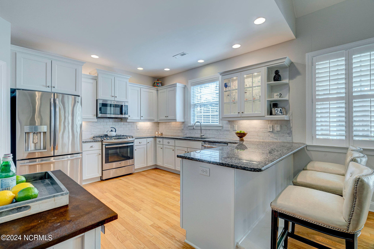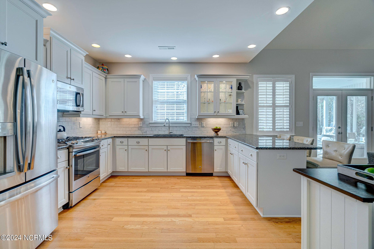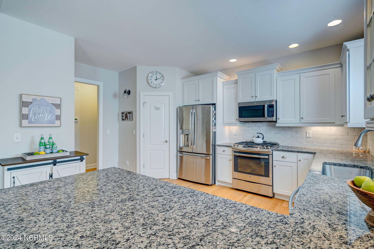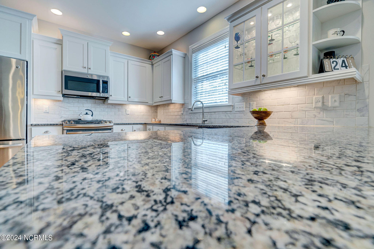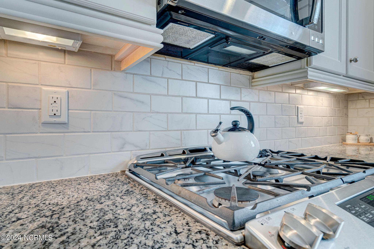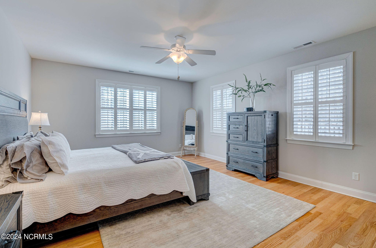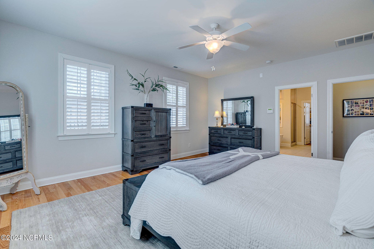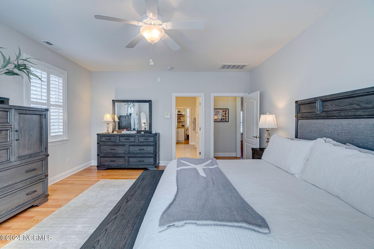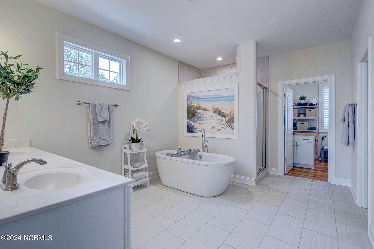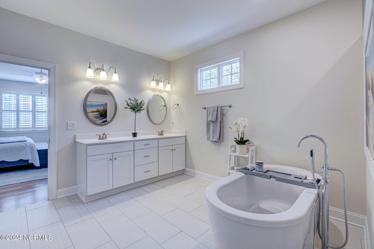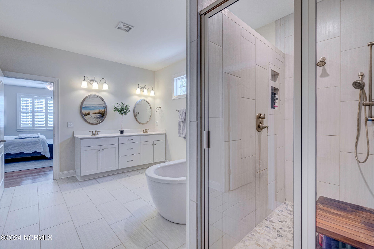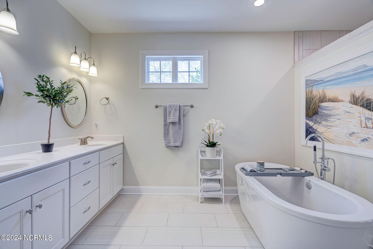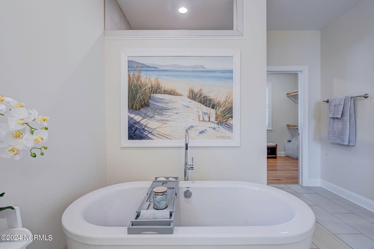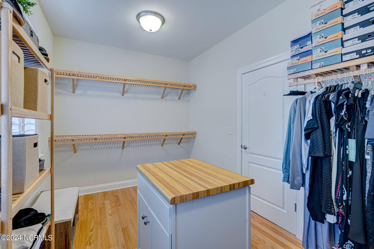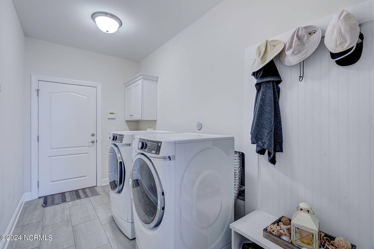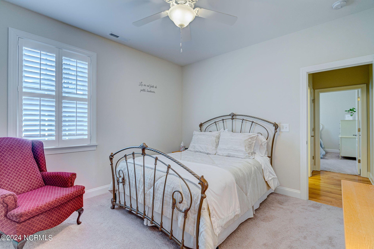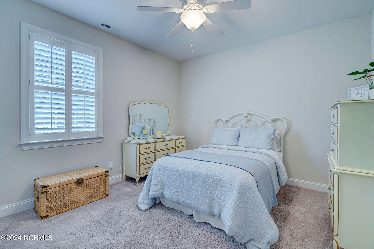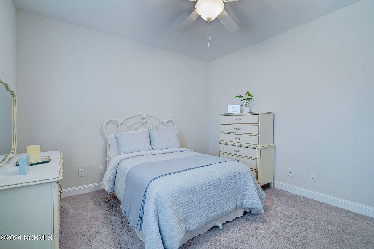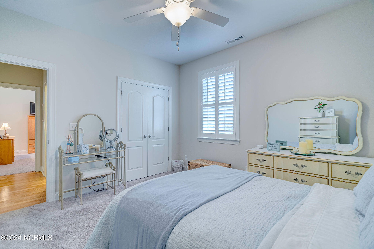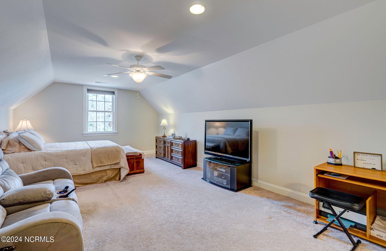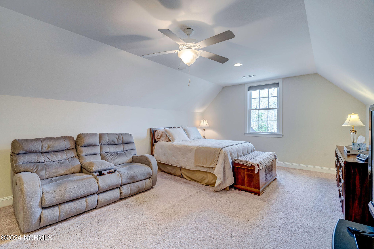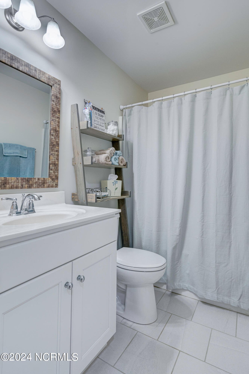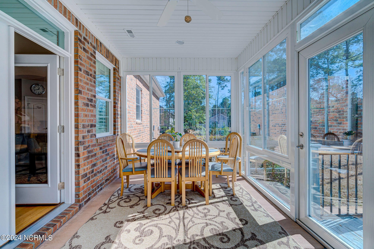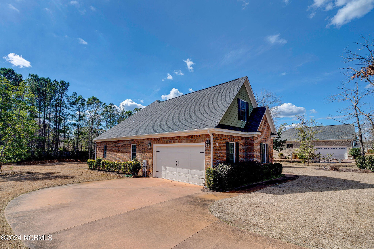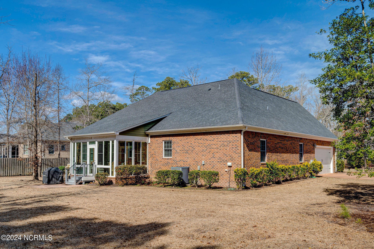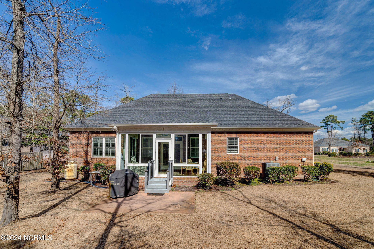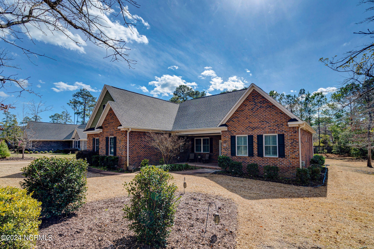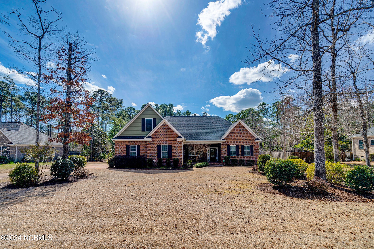116 Mansfield Court, Hampstead, NC 28443
- $659,900
- 3
- BD
- 3
- BA
- 2,750
- SqFt
- List Price
- $659,900
- Status
- PENDING WITH SHOWINGS
- MLS#
- 100431444
- Days on Market
- 49
- Year Built
- 2015
- Levels
- One and One Half
- Bedrooms
- 3
- Bathrooms
- 3
- Full-baths
- 3
- Living Area
- 2,750
- Acres
- 0.56
- Neighborhood
- Crown Pointe
- Stipulations
- None
Property Description
Welcome home! 116 Mansfield Court is a lovingly maintained, well appointed home with abundant storage any discerning buyer will appreciate. Enter from the large front porch to an open concept, split floorplan boasting beautiful hardwoods & upgraded plantation shutters. The spacious formal dining offers coffered ceiling & wainscoting, while the living is complete with gas log fireplace & vaulted ceiling. The kitchen features gas range, granite counters, marble subway tile backsplash, walk in pantry & additional flex closet space for small appliances. The HUGE owners suite truly sets this home apart! Spacious hardwood floored bedroom leads to enormous bath with soaking tub & large walk in tiled shower. This leads into a dream walk in closet with built in shelving and storage. Additional 2 beds, full bath, large laundry/mudroom (washer & dryer convey!), ample heated/cooled sunroom & an oversized finished garage with extra storage closet, complete the first floor. Upstairs you'll find an huge bonus room with full bath & walk in attic storage. This is a low maintenance all brick home on half acre lot in gorgeous Crown Pointe with amenities including side walk lined streets, pool, clubhouse & day dock with breathtaking views of Virginia Creek & the ICWW. Make this beautiful home in wonderful coastal community yours today!
Additional Information
- HOA (annual)
- $1,197
- Available Amenities
- Boat Dock, Clubhouse, Community Pool, Maint - Comm Areas, Maint - Grounds, Maint - Roads, Management, Sidewalk, Street Lights
- Appliances
- Dishwasher, Disposal, Dryer, Microwave - Built-In, Refrigerator, Stove/Oven - Electric, Stove/Oven - Gas, Washer
- Interior Features
- 1st Floor Master, 9Ft+ Ceilings, Blinds/Shades, Ceiling - Trey, Ceiling - Vaulted, Ceiling Fan(s), Foyer, Gas Logs, Pantry, Smoke Detectors, Solid Surface, Sprinkler System, Walk-in Shower, Walk-In Closet
- Cooling
- Central, Heat Pump
- Heating
- Fireplace(s), Forced Air, Heat Pump
- Water Heater
- Electric
- Fireplaces
- 1
- Floors
- Carpet, Tile, Wood
- Foundation
- Slab
- Roof
- Architectural Shingle
- Exterior Finish
- Brick Veneer, Fiber Cement
- Exterior Features
- Gas Logs, Irrigation System, Thermal Windows, Covered, Enclosed, Patio, Porch
- Utilities
- Community Water, Septic On Site
- Elementary School
- Surf City
- Middle School
- Surf City
- High School
- Topsail
Mortgage Calculator
Listing courtesy of Nexthome Cape Fear.

Copyright 2024 NCRMLS. All rights reserved. North Carolina Regional Multiple Listing Service, (NCRMLS), provides content displayed here (“provided content”) on an “as is” basis and makes no representations or warranties regarding the provided content, including, but not limited to those of non-infringement, timeliness, accuracy, or completeness. Individuals and companies using information presented are responsible for verification and validation of information they utilize and present to their customers and clients. NCRMLS will not be liable for any damage or loss resulting from use of the provided content or the products available through Portals, IDX, VOW, and/or Syndication. Recipients of this information shall not resell, redistribute, reproduce, modify, or otherwise copy any portion thereof without the expressed written consent of NCRMLS.
