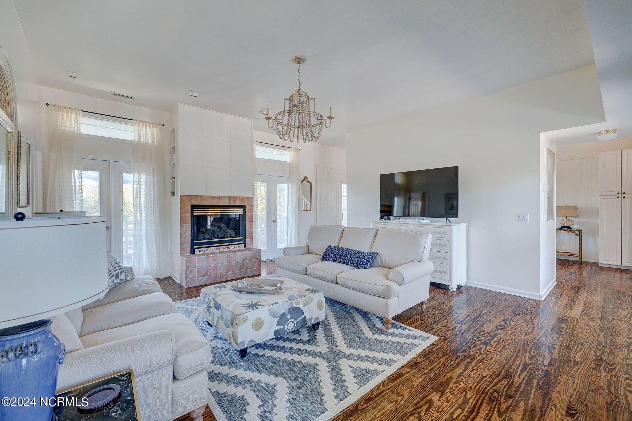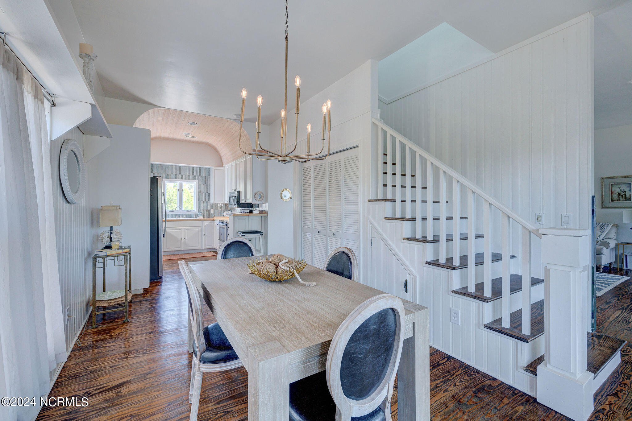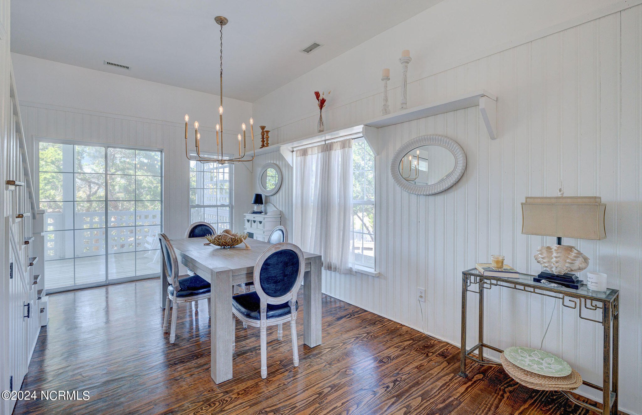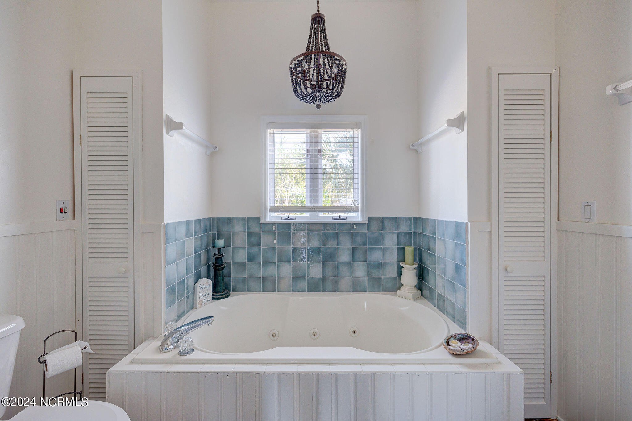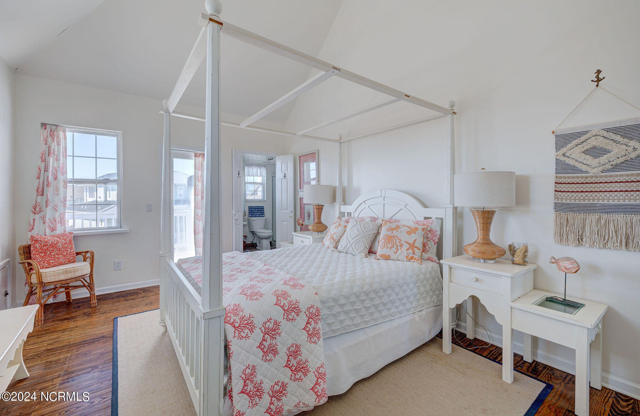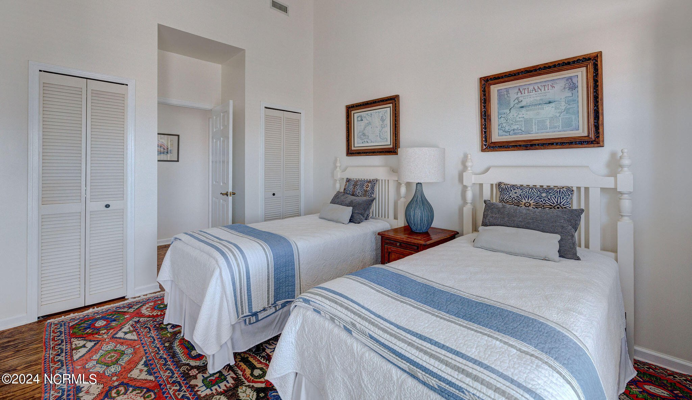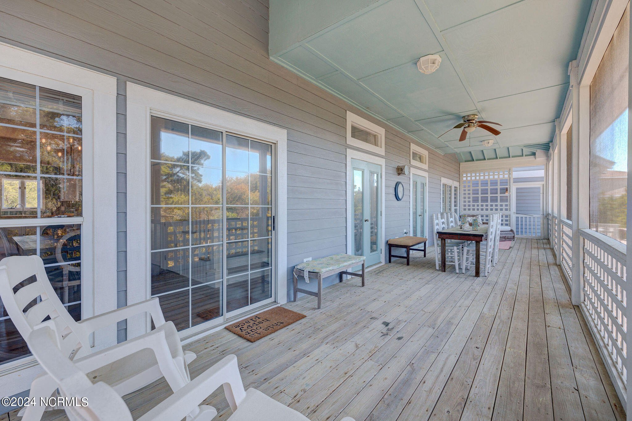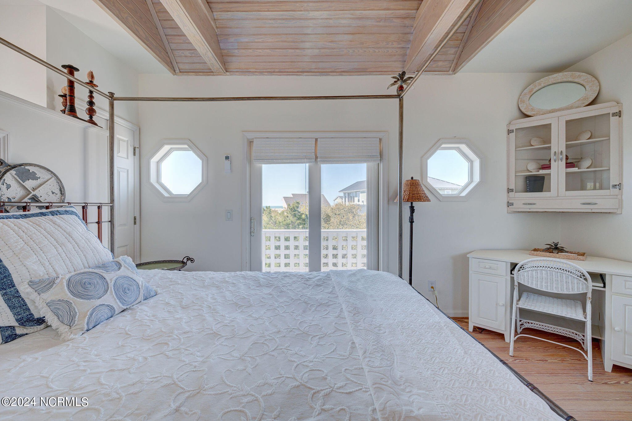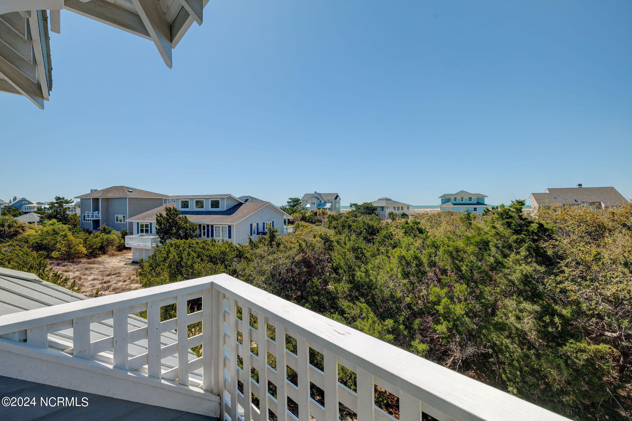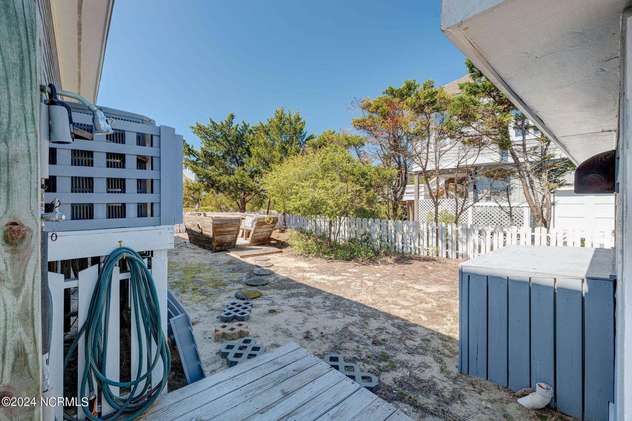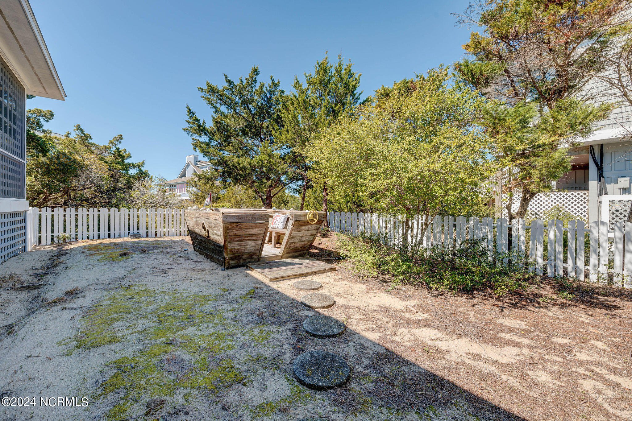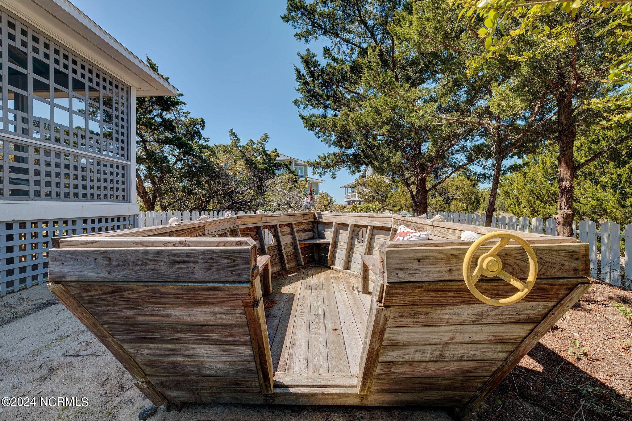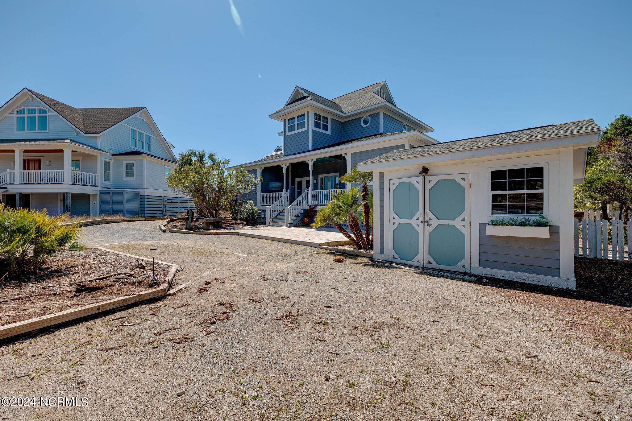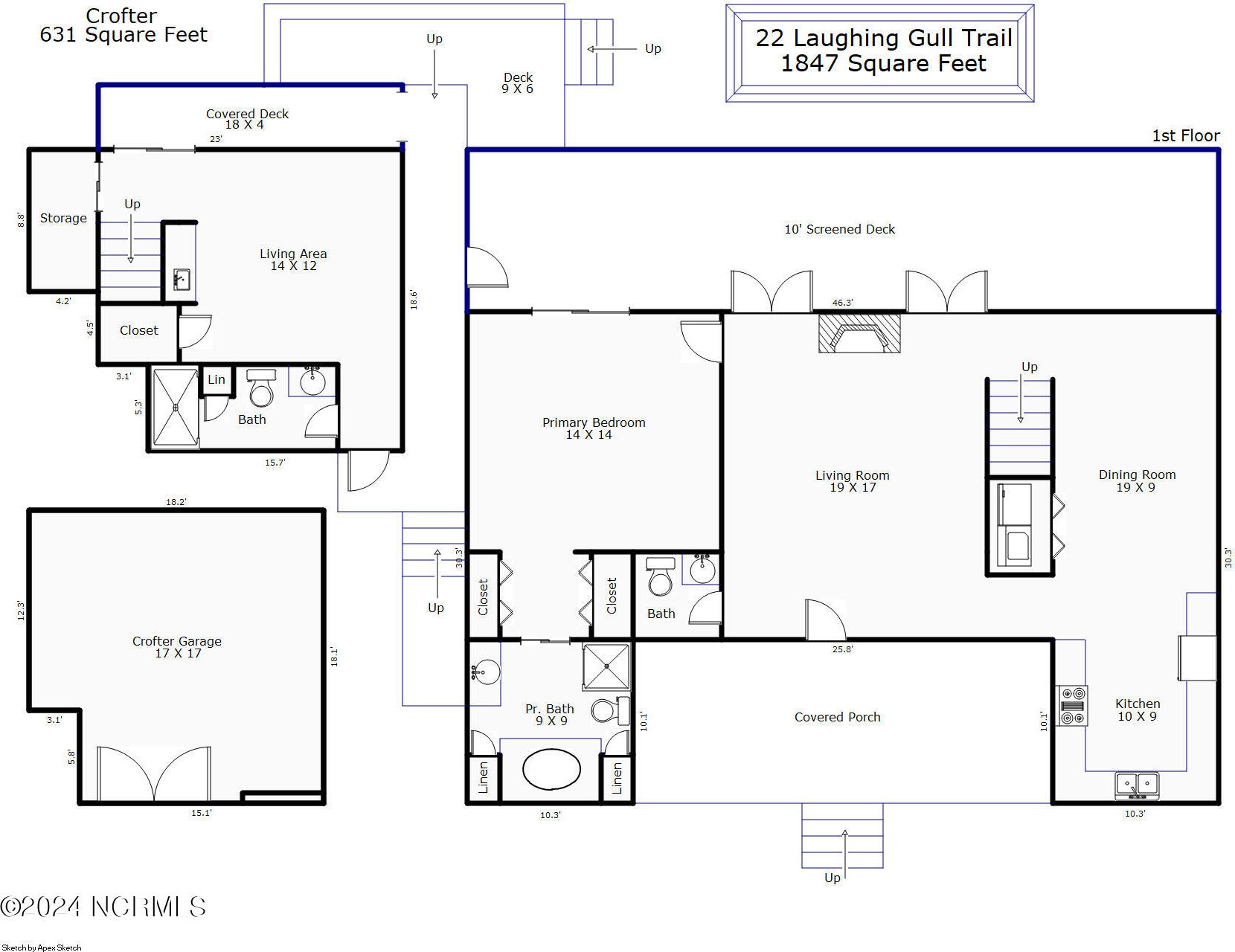22 Laughing Gull Trail, Bald Head Island, NC 28461
- $1,545,000
- 5
- BD
- 4
- BA
- 2,478
- SqFt
- List Price
- $1,545,000
- Status
- ACTIVE
- MLS#
- 100432430
- Days on Market
- 54
- Year Built
- 1996
- Levels
- Two
- Bedrooms
- 5
- Bathrooms
- 4
- Half-baths
- 1
- Full-baths
- 3
- Living Area
- 2,478
- Acres
- 0.26
- Neighborhood
- Bhi (Bald Head Island)
- Stipulations
- None
Property Description
Uniquely designed 5 bedroom, 3.5 bath cottage nestled in the dunes on a quiet cul-de-sac on South Beach. This traditional floor plan home has a light and airy living area, kitchen with barrel roll ceiling and butcher block counters, dining room, and large master bedroom with en suite bath and his and her closets on the first floor. A full length porch is accessible by French doors from the living area, dining room, and master bedroom. Enjoy listening to the sounds of the ocean while dining on your porch. The upper floor of the home is designed with two bedrooms with a shared bath and a bunk room. Sit on one of the two porches off of the bedrooms and enjoy ocean views and breezes. The fifth bedroom is located in the upstairs of the crofter which is accessed by a porch from the main house. A private balcony has spectacular ocean views. The crofter also has a sitting area on the main floor with a full bath, wet bar, wine cooler, and microwave. The home has many upgrades including a new roof (2020), new HVAC, remodeled kitchen (2022), interior and exterior paint (2022), hot water tank (2023), and more. There are two garages on the property - one free standing and the other under the crofter. One of these garages would make a great fishing room or workshop. A ship themed playscape in the side yard is ideal for a children's play area or late afternoon cocktails. The home comes tastefully furnished with no exclusions. Move right in and head to the beach. The two four passenger golf carts are ''like new''. No memberships are attached to this property. The square footage includes 675 square feet in the crofter.
Additional Information
- HOA (annual)
- $570
- Available Amenities
- Management
- Interior Features
- 1st Floor Master, 9Ft+ Ceilings, Ceiling - Vaulted, Ceiling Fan(s), Gas Logs, Walk-In Closet
- Cooling
- Central
- Heating
- Heat Pump
- Fireplaces
- 1
- Foundation
- Pilings
- Roof
- Shingle
- Exterior Finish
- Wood Siding
- Exterior Features
- Balcony, Covered, Porch, Screened
- Utilities
- Municipal Sewer, Municipal Water
- Lot Water Features
- None
- Elementary School
- Southport
- Middle School
- South Brunswick
- High School
- South Brunswick
Mortgage Calculator
Listing courtesy of Atlantic Realty Professionals, Inc.

Copyright 2024 NCRMLS. All rights reserved. North Carolina Regional Multiple Listing Service, (NCRMLS), provides content displayed here (“provided content”) on an “as is” basis and makes no representations or warranties regarding the provided content, including, but not limited to those of non-infringement, timeliness, accuracy, or completeness. Individuals and companies using information presented are responsible for verification and validation of information they utilize and present to their customers and clients. NCRMLS will not be liable for any damage or loss resulting from use of the provided content or the products available through Portals, IDX, VOW, and/or Syndication. Recipients of this information shall not resell, redistribute, reproduce, modify, or otherwise copy any portion thereof without the expressed written consent of NCRMLS.








