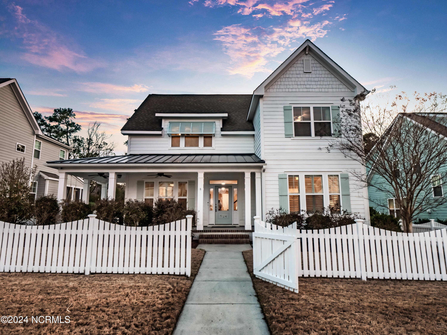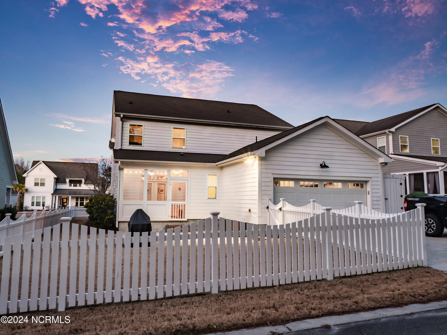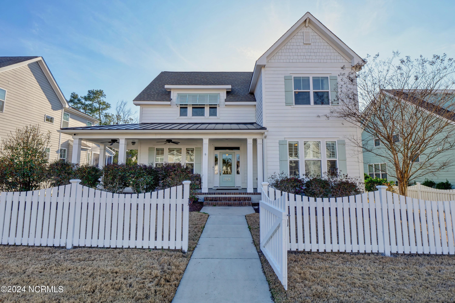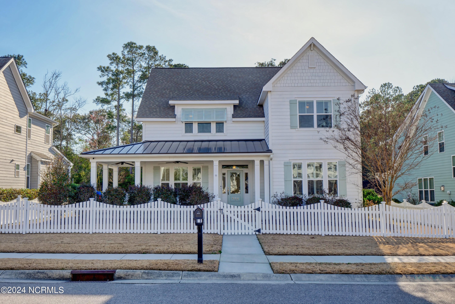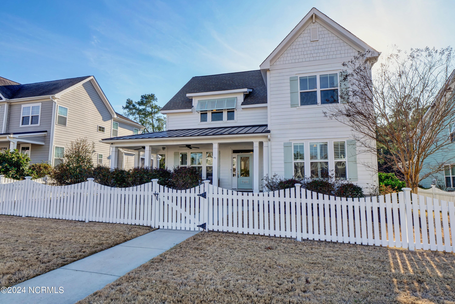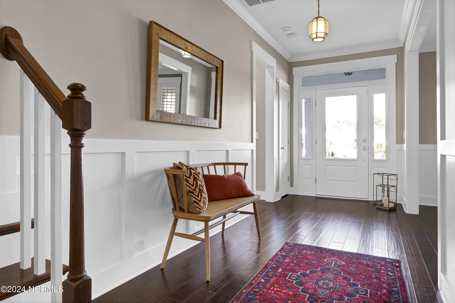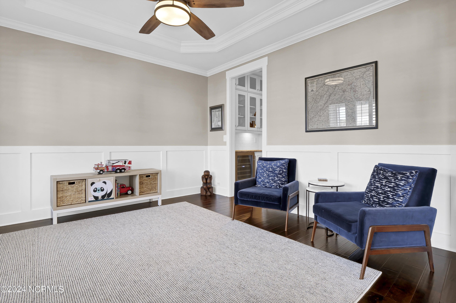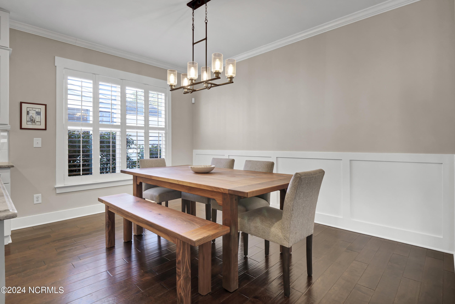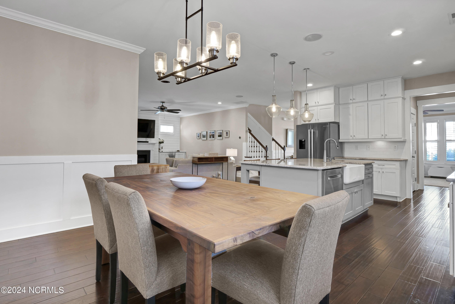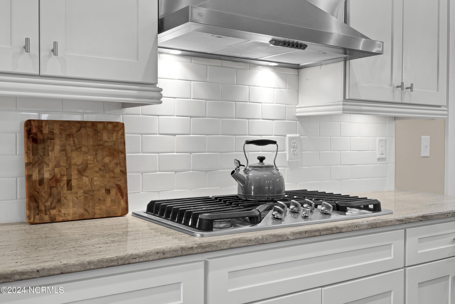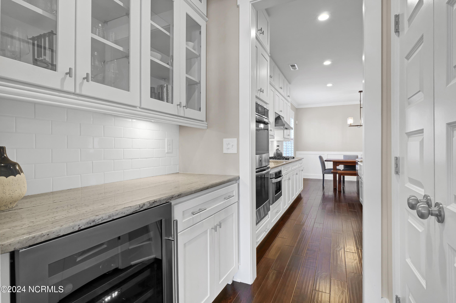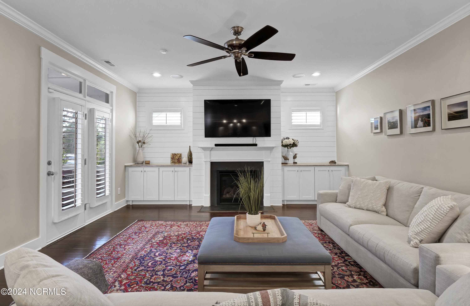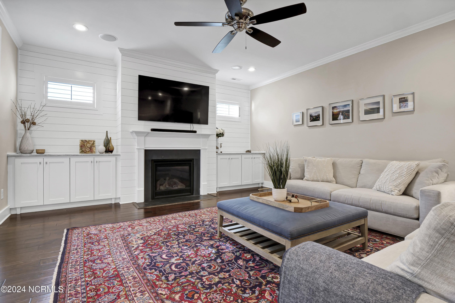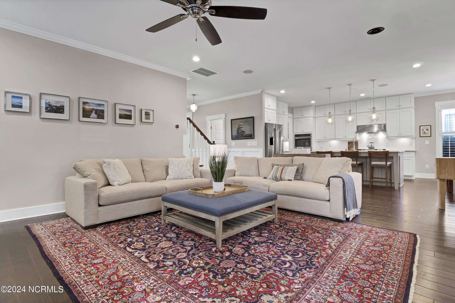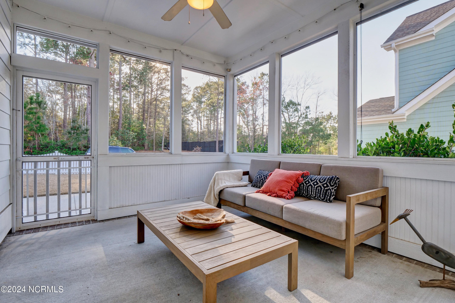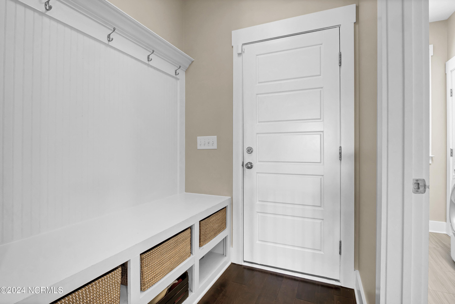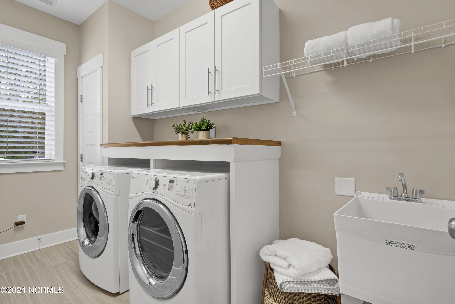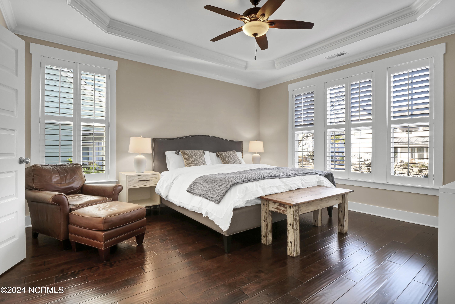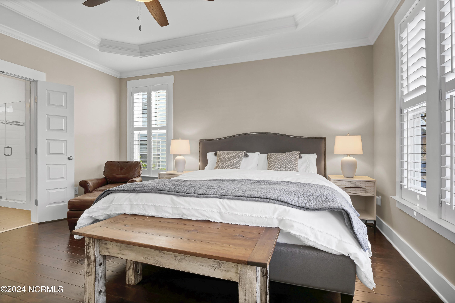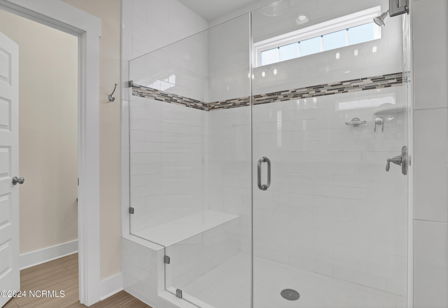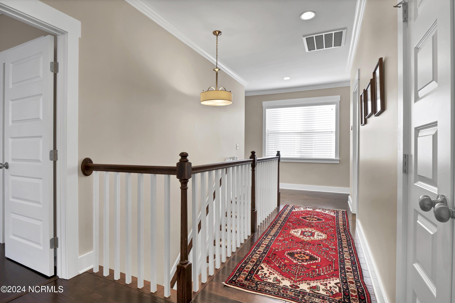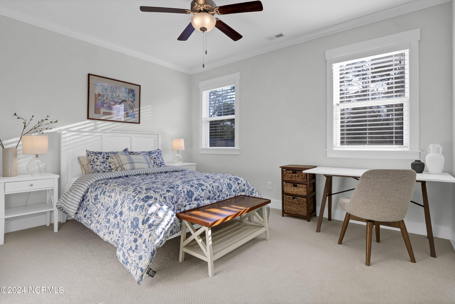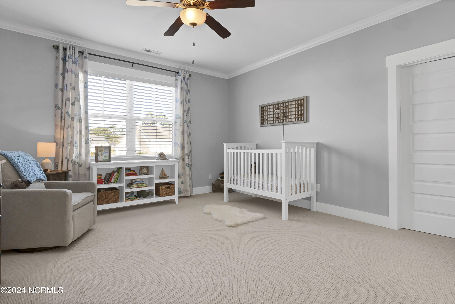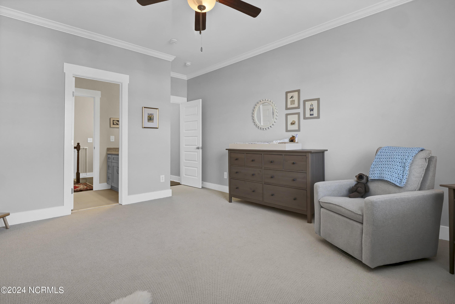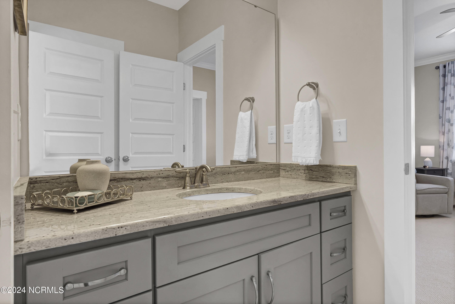924 Anchors Bend Way, Wilmington, NC 28411
- $850,000
- 5
- BD
- 4
- BA
- 3,176
- SqFt
- List Price
- $850,000
- Status
- PENDING WITH SHOWINGS
- MLS#
- 100432518
- Days on Market
- 45
- Year Built
- 2016
- Levels
- Two
- Bedrooms
- 5
- Bathrooms
- 4
- Half-baths
- 1
- Full-baths
- 3
- Living Area
- 3,176
- Acres
- 0.18
- Neighborhood
- Anchors Bend
- Stipulations
- None
Property Description
Welcome to Anchors Bend, where coastal living meets luxury just moments away from Wrightsville Beach and a short drive to Mayfaire. Experience the epitome of seaside charm with sidewalk-lined streets and easy access to the neighborhood pool for endless enjoyment.Indulge in the heart of the home - the chef's kitchen, boasting a five-burner gas cooktop, stainless steel hood, double ovens, custom cabinets, and a spacious island perfect for entertaining. Relax in the main floor primary suite or unwind on the oversized front porch, all while appreciating the architectural elegance of the alley entry 2-car garage.Impeccable craftsmanship abounds, showcased in intricate tile work, ornate decorative trim, and carefully cased windows throughout. Cozy up by the fireplace or savor the coastal breeze on the screened porch, where every moment exudes comfort and relaxation.Anchors Bend offers more than just a home - it's a lifestyle. Located just off Middle Sound Loop, this area is surrounded by private marinas and bordered by the scenic Pages Creek Nature Preserve, which boasts walking trails and a kayak launch. Don't miss your chance to experience coastal living at its finest - come explore all that this remarkable home has to offer.
Additional Information
- Taxes
- $2,794
- HOA (annual)
- $900
- Available Amenities
- Clubhouse, Community Pool, Management, Sidewalk
- Appliances
- Bar Refrigerator, Cooktop - Gas, Dishwasher, Disposal, Double Oven, Dryer, Freezer, Generator, Microwave - Built-In, Refrigerator, Self Cleaning Oven, Vent Hood, Washer
- Interior Features
- 1st Floor Master, 9Ft+ Ceilings, Blinds/Shades, Ceiling Fan(s), Foyer, Gas Logs, Kitchen Island, Mud Room, Pantry, Security System, Smoke Detectors, Solid Surface, Walk-in Shower, Walk-In Closet, Whole-Home Generator
- Cooling
- Central, Zoned
- Heating
- Heat Pump, Zoned
- Water Heater
- Electric
- Fireplaces
- 1
- Floors
- Carpet, Tile, Wood
- Foundation
- Slab
- Roof
- Architectural Shingle
- Exterior Finish
- Fiber Cement
- Exterior Features
- Gas Logs, Irrigation System, Outdoor Shower, Covered, Open, Patio, Porch, Screened, Open
- Lot Information
- Open
- Utilities
- Municipal Sewer, Municipal Water
- Elementary School
- Ogden
- Middle School
- Noble
- High School
- Laney
Mortgage Calculator
Listing courtesy of Ivester Jackson Coastal Llc.

Copyright 2024 NCRMLS. All rights reserved. North Carolina Regional Multiple Listing Service, (NCRMLS), provides content displayed here (“provided content”) on an “as is” basis and makes no representations or warranties regarding the provided content, including, but not limited to those of non-infringement, timeliness, accuracy, or completeness. Individuals and companies using information presented are responsible for verification and validation of information they utilize and present to their customers and clients. NCRMLS will not be liable for any damage or loss resulting from use of the provided content or the products available through Portals, IDX, VOW, and/or Syndication. Recipients of this information shall not resell, redistribute, reproduce, modify, or otherwise copy any portion thereof without the expressed written consent of NCRMLS.
