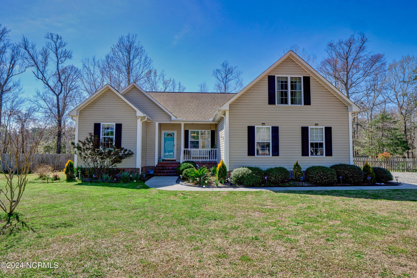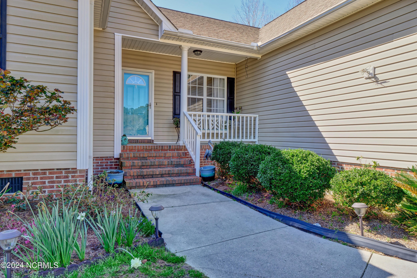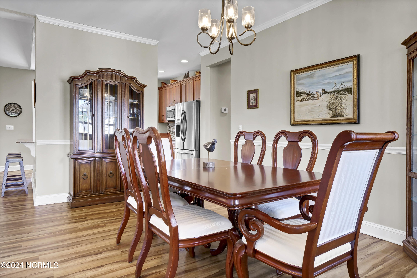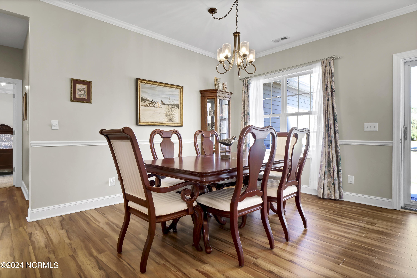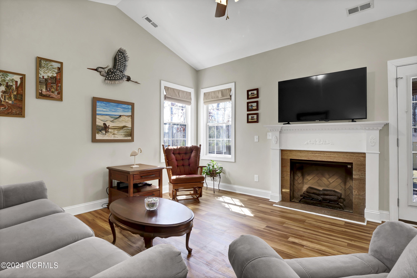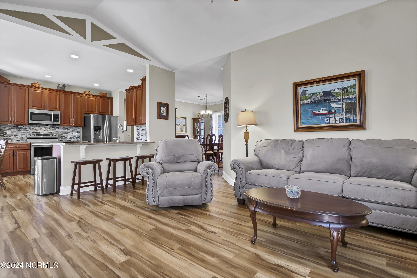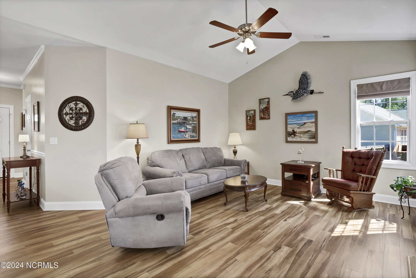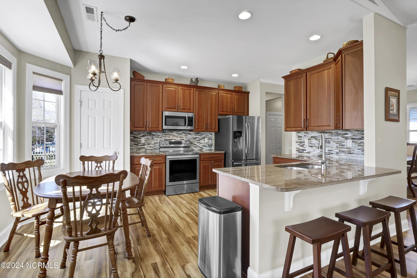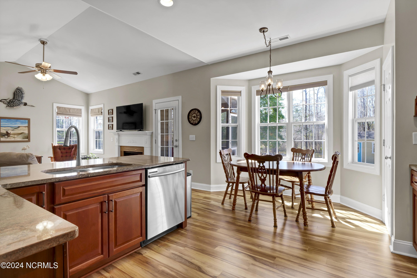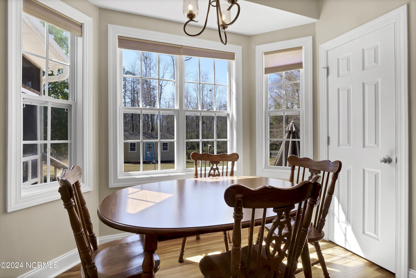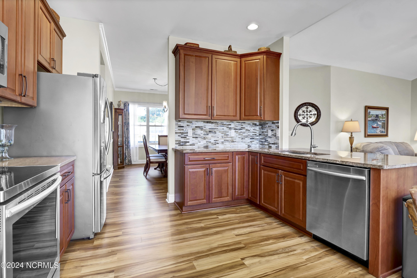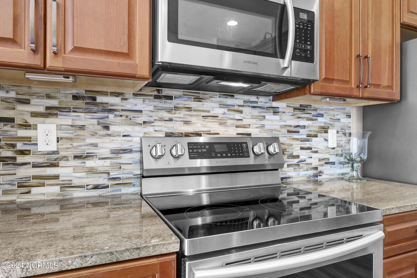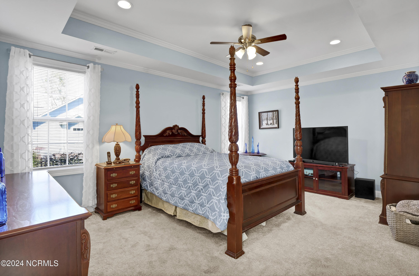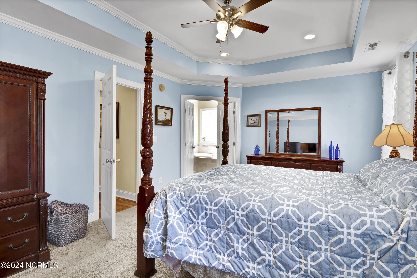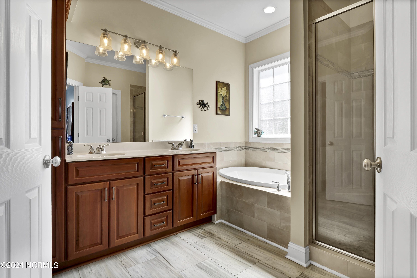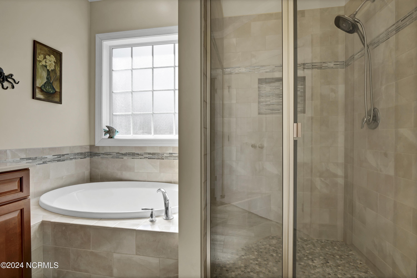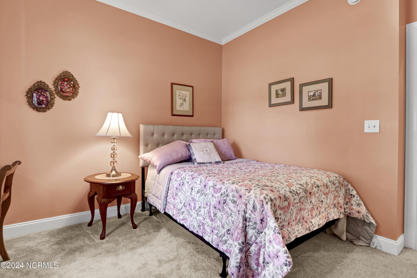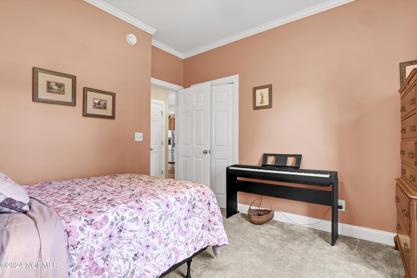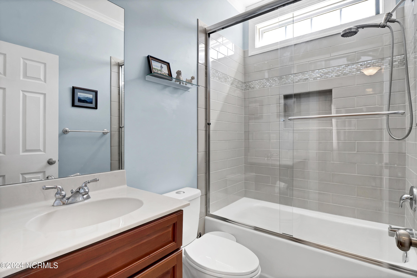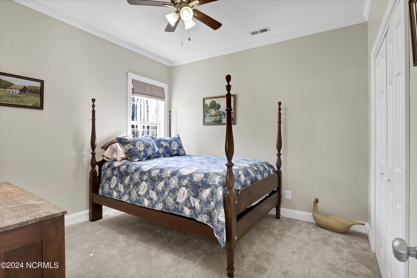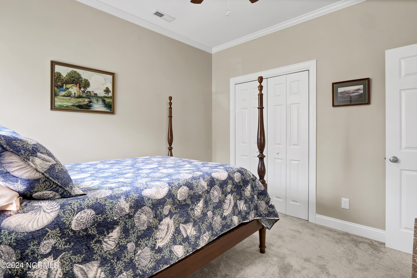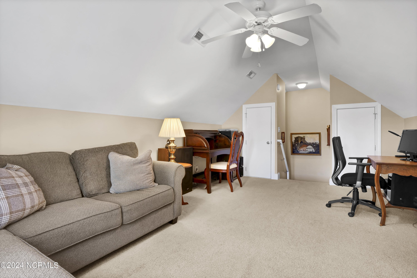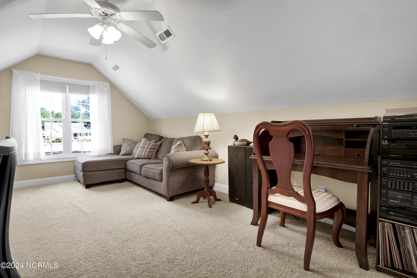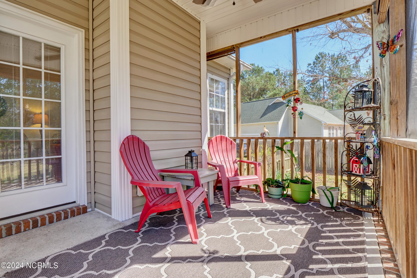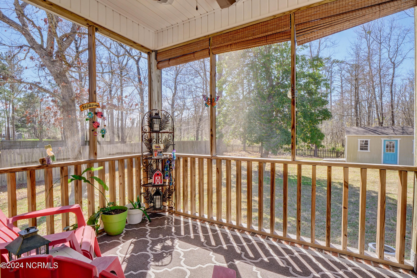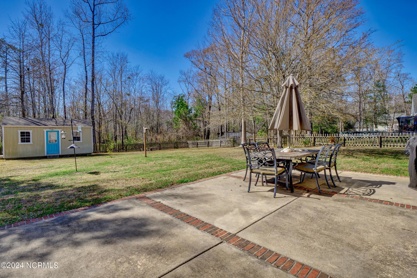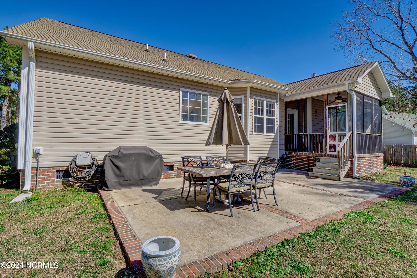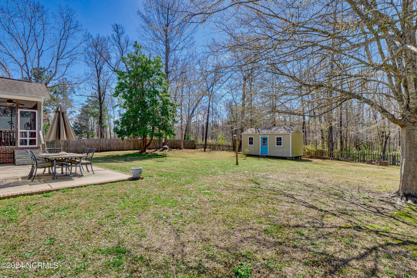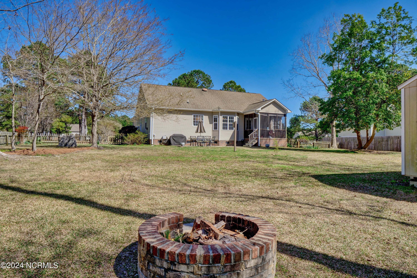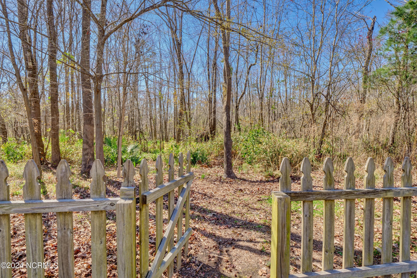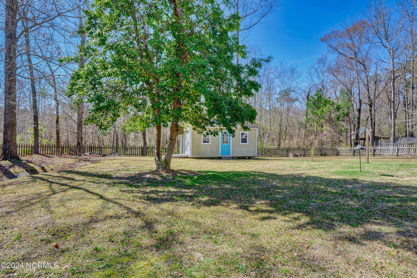391 Knollwood Drive, Hampstead, NC 28443
- $385,000
- 3
- BD
- 2
- BA
- 1,843
- SqFt
- List Price
- $385,000
- Status
- PENDING
- MLS#
- 100432563
- Price Change
- ▼ $14,900 1713632660
- Days on Market
- 47
- Year Built
- 2005
- Levels
- One and One Half
- Bedrooms
- 3
- Bathrooms
- 2
- Full-baths
- 2
- Living Area
- 1,843
- Acres
- 1.62
- Neighborhood
- Cross Creek
- Stipulations
- Entered as Sale Only
Property Description
This is a rare opportunity to live on not only over one and a half acres but among numerous mature trees. The streamlined floor plan comes with an expansive kitchen, breakfast bar and breakfast nook to enjoy your private tree lined backyard through the beautiful bay windows. Three bedrooms, two bathrooms, and bonus room over the two car garage gives you all the space you need. A grand primary bedroom has large ensuite bathroom with garden tub, walk in shower and substantial walk-in closet. The large dining area could be used as a living or dining room. Your back door takes you to a screened in porch, large concrete patio and fire pit, perfect for entertaining. The enormous back yard backs opens up to a creek that leads to the Cape Fear River. Enjoy the seclusion where wonder meets nature. Just a few houses down is the private community boat ramp for you to adventure out in your small boat, kayak, or canoe to the Cape Fear River. This wonderful community is a great place for walking, having lunch at one of the picnic areas or gazebo, and/or playing around on the large field with soccer goals. Recent water testing shows better water than the average in Pender County. The future bypass is being built about 2 miles away for convenient access to all your favorite places. The features go on and on, but really all this home is missing, is YOU!
Additional Information
- Taxes
- $2,178
- HOA (annual)
- $242
- Available Amenities
- Maint - Comm Areas, Maint - Grounds, Maint - Roads, Park, Picnic Area, See Remarks
- Appliances
- Cooktop - Electric, Dishwasher, Disposal, Dryer, Freezer, Ice Maker, Microwave - Built-In, Range, Refrigerator, See Remarks, Stove/Oven - Electric, Washer, Water Softener
- Interior Features
- 1st Floor Master, 9Ft+ Ceilings, Blinds/Shades, Ceiling - Vaulted, Ceiling Fan(s), Pantry, Smoke Detectors, Walk-in Shower, Walk-In Closet
- Cooling
- Heat Pump
- Heating
- Fireplace Insert, Heat Pump
- Water Heater
- Electric
- Fireplaces
- 1
- Floors
- Slate
- Foundation
- Crawl Space
- Roof
- Architectural Shingle
- Exterior Finish
- Vinyl Siding
- Exterior Features
- Storm Doors, Boat Ramp, Deeded Water Access, Water Access Comm, Waterfront Comm, Shed(s), Storage, Covered, Patio, Porch, Screened, Open, Wooded
- Lot Information
- Open, Wooded
- Utilities
- Septic On Site, Well Water
- Lot Water Features
- Boat Ramp, Deeded Water Access, Water Access Comm, Waterfront Comm
- Elementary School
- South Topsail
- Middle School
- Topsail
- High School
- Topsail
Mortgage Calculator
Listing courtesy of Berkshire Hathaway Homeservices Carolina Premier Properties.

Copyright 2024 NCRMLS. All rights reserved. North Carolina Regional Multiple Listing Service, (NCRMLS), provides content displayed here (“provided content”) on an “as is” basis and makes no representations or warranties regarding the provided content, including, but not limited to those of non-infringement, timeliness, accuracy, or completeness. Individuals and companies using information presented are responsible for verification and validation of information they utilize and present to their customers and clients. NCRMLS will not be liable for any damage or loss resulting from use of the provided content or the products available through Portals, IDX, VOW, and/or Syndication. Recipients of this information shall not resell, redistribute, reproduce, modify, or otherwise copy any portion thereof without the expressed written consent of NCRMLS.
