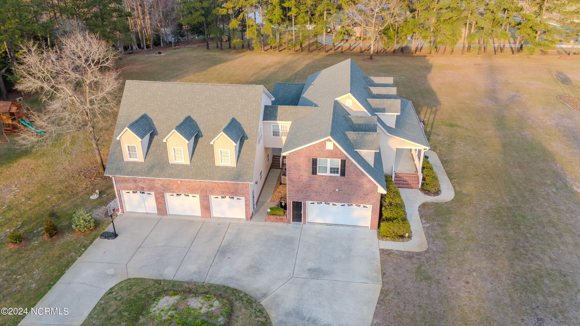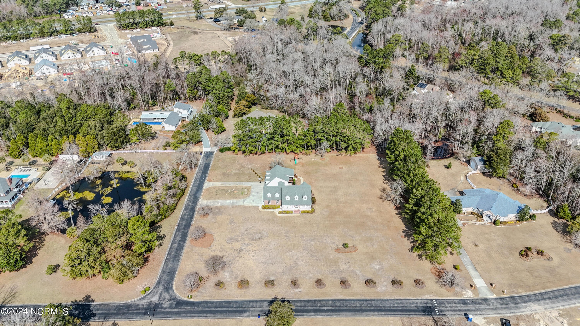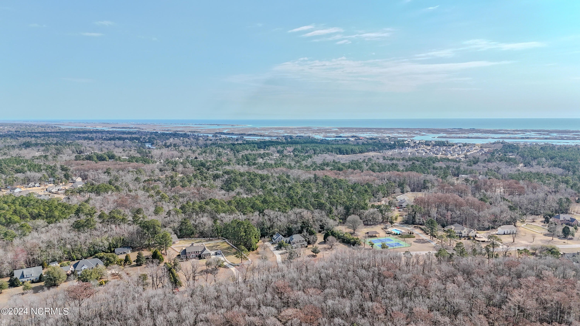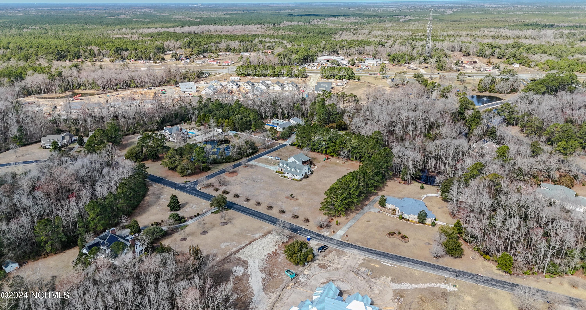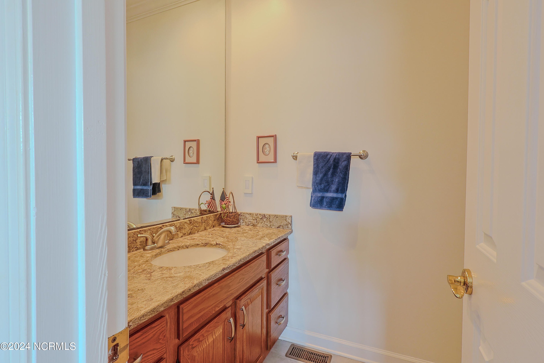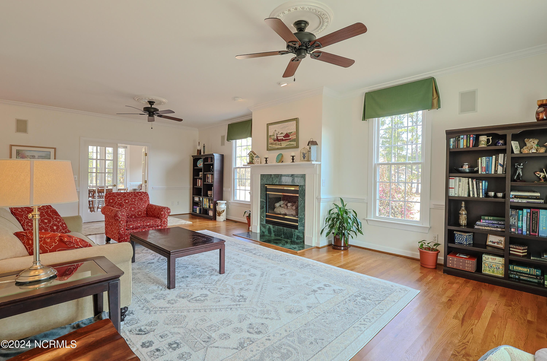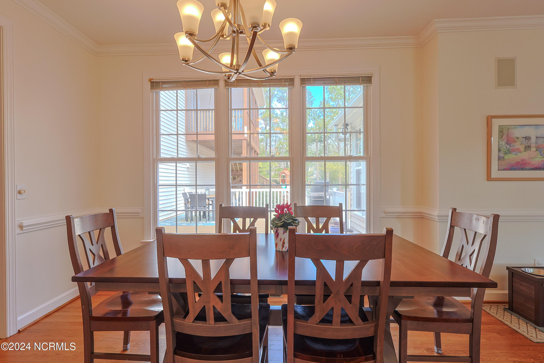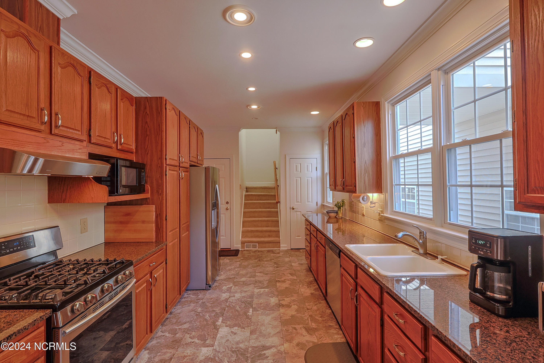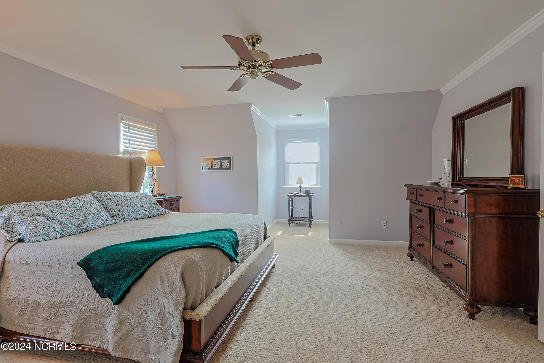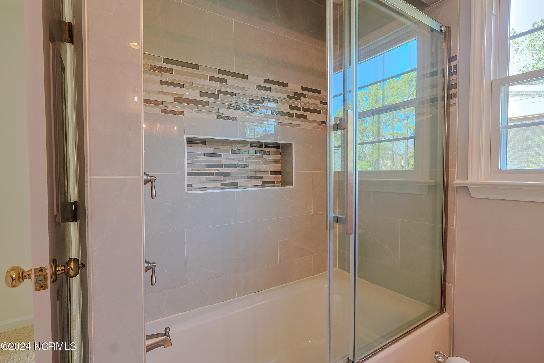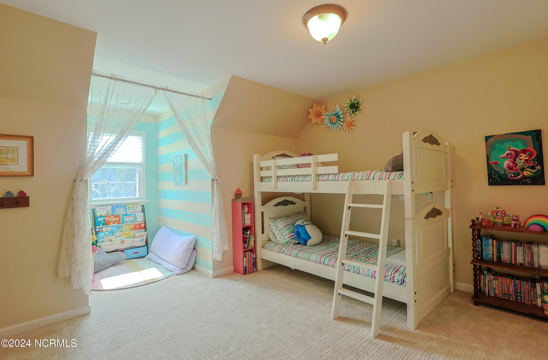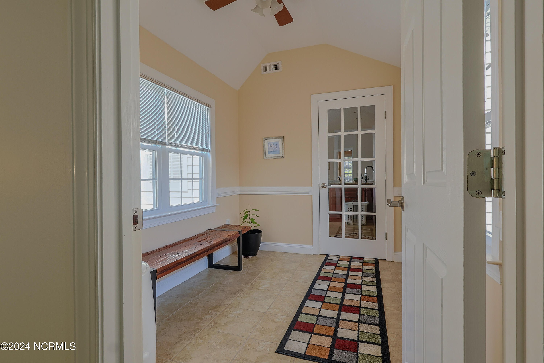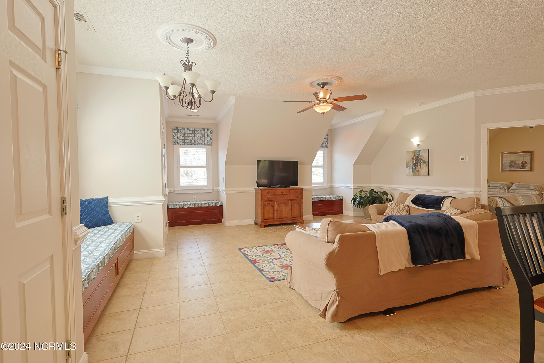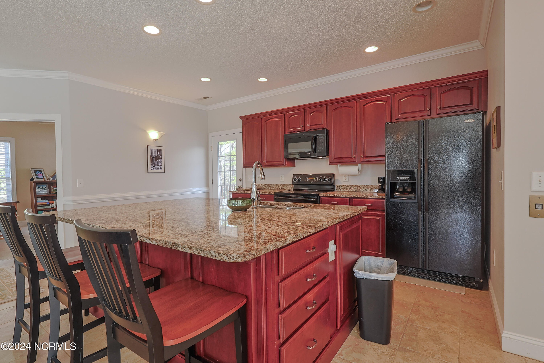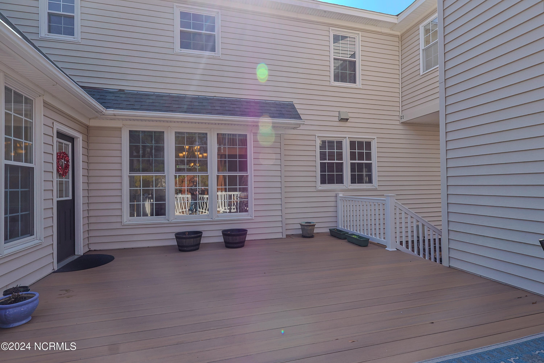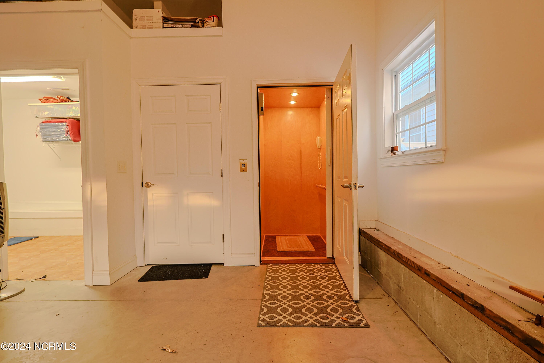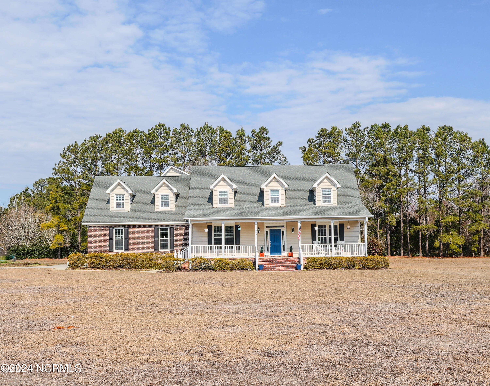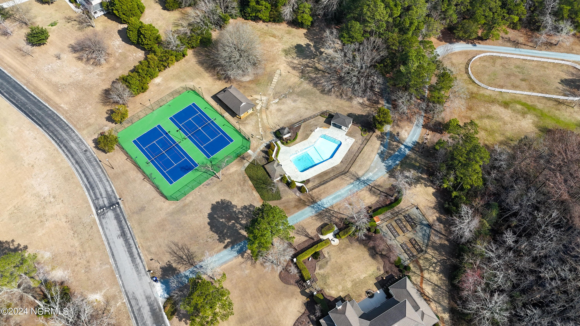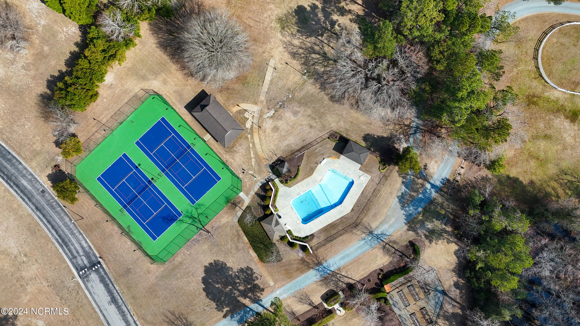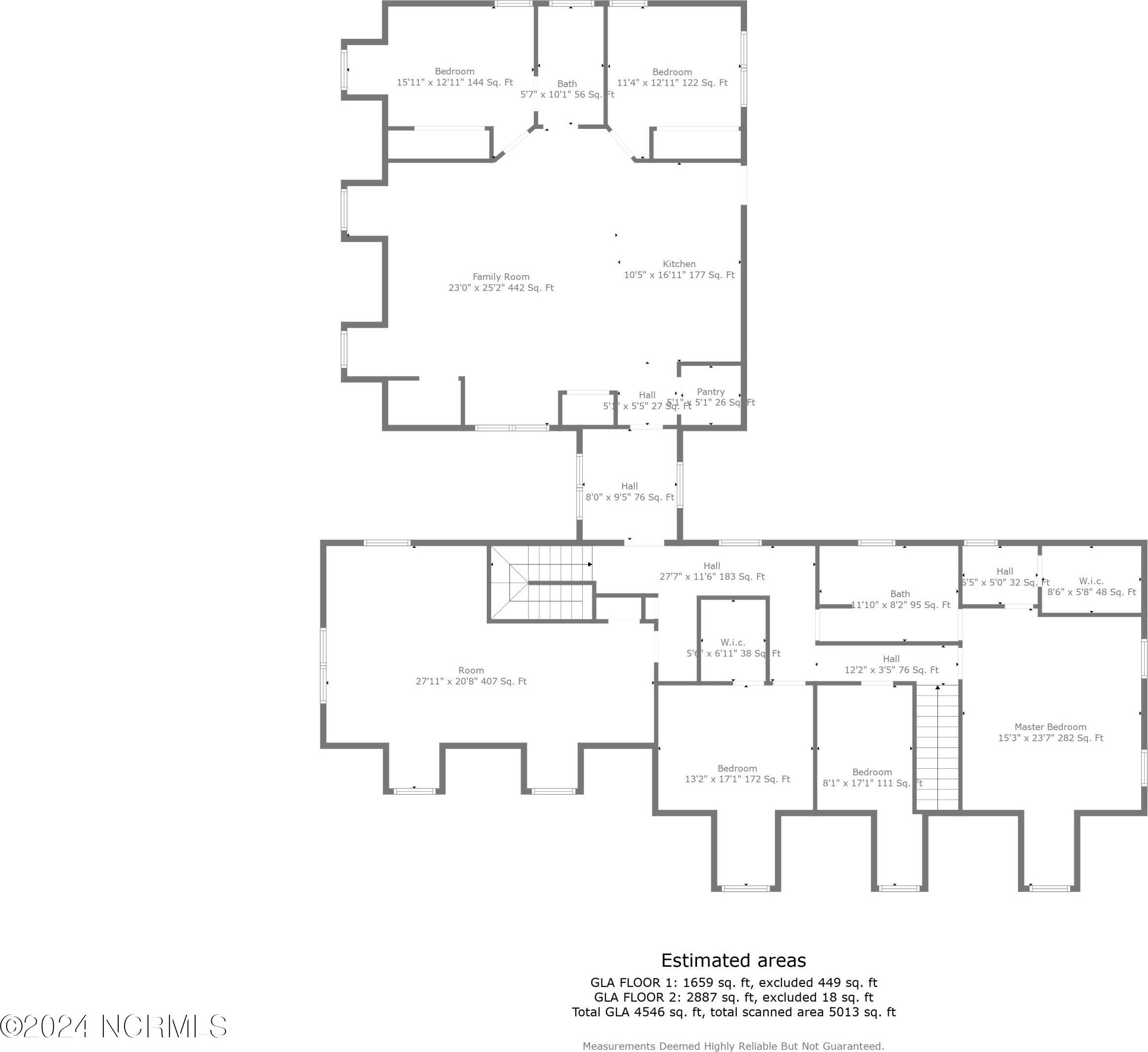229 Mare Pond Place, Hampstead, NC 28443
- $965,000
- 5
- BD
- 5
- BA
- 4,546
- SqFt
- List Price
- $965,000
- Status
- ACTIVE
- MLS#
- 100432895
- Price Change
- ▼ $30,000 1713454950
- Days on Market
- 51
- Year Built
- 1994
- Levels
- Two
- Bedrooms
- 5
- Bathrooms
- 5
- Half-baths
- 2
- Full-baths
- 3
- Living Area
- 4,546
- Acres
- 2.42
- Neighborhood
- Whitebridge
- Stipulations
- None
Property Description
Bring your offers now!! New price adjustment!! This home is primed and priced to make it your own style, and the property is well worth it. Welcome to this massive and gorgeous estate situated on over 2 acres in the prestigious equestrian community of Whitebridge, perfectly located in the highly coveted Topsail School District, just on the outskirts of Wilmington. This beautiful residence combines two independent living areas that connect via an extra-wide interior walkway, overlooking a large and new composite deck. This sprawling property totals over 4,500 square feet, complete with 2 full kitchens, 5 bathrooms, 5 bedrooms, and 5 garage spaces. As you drive intothe highly revered neighborhood of Whitebridge, you will notice the very essence of nature at its finest. Thestreets are paved and wide, with trees, foliage, and a water fountain greeting you upon entry. There is lots ofspace separating you from your neighbors. This subdivision is the pinnacle of privacy. Once you make yourway to the residence, you will pull into a circular driveway. The open front porch and the front door of the primary residence leads to hardwood flooring throughout the main living areas. The master bedroom is located on your left, on the first floor, complete with 2 closets and a bathroom containing granite countertops and a tiled shower. The living room entices with a gas fireplace and surround-sound speaker set up. Propane services the stove/oven in the huge galley-style kitchen, complete with stainless-steel appliances, tiled backsplash, beautiful custom cabinets, and granite countertops. The living room flows seamlessly to the dining area andfully heated/enclosed sunroom, which overlooks the expansive lawn. You will observe a variety of birds perched on the feeders located throughout the property. There is a large laundry room and half-bathroom located just off the kitchen, and/or as you make your way from the main house's 2 car garage. Upstairs, you will find a huge bonus/rec room, an office/flex room, and 2 more bedrooms. The upstairs area shares a large full bathroom. Areas of the main house were just painted, and the carpets were just professionally cleaned. This home gets even better because of additional living space, designed as a fully independent apartment or guesthouse was added in 2005, which connects inside through a large catwalk and/or is completely accessible from the outside and/or large garage. The apartment is above the spacious 3-car garage, with a laundry room, storage area, and half bathroom located inside the garage. You can use the elevator to travel upstairs to the living areas of the apartment, where you will be greeted with a full chef's style kitchen, ornate tile, large living room, 2 bedrooms, and a full bathroom. Off the apartment is a second floor screened-in porch. While you enjoy the porch or deck, there is also a wooden playset in the yard. The owners have taken care of updating everything to ease your mind of elegant home-ownership including 3 new efficient HVAC systems, new water heater in the main house, and well maintained full property irrigation that uses on-site well water. You and your family will enjoy all the comforts of nature and privacy on this property. The Whitebridge community offers a variety of amenities, including: a swimming pool, tennis/pickleball courts, and walking/horse trails. The sellers have spent over $75,000 in improvements over the past 3 years. Invoices are located in listing documents. This property is one of the best investments for the price in this area! Schedule your showing today!
Additional Information
- HOA (annual)
- $1,800
- Available Amenities
- Community Pool, Maint - Comm Areas, Maint - Roads, Management, Street Lights, Tennis Court(s), Trail(s)
- Interior Features
- 1st Floor Master, 2nd Kitchen, Apt/Suite, Blinds/Shades, Ceiling Fan(s), Elevator, Gas Logs, Smoke Detectors, Solid Surface, Walk-in Shower, Walk-In Closet
- Cooling
- Central
- Heating
- Forced Air, Heat Pump
- Fireplaces
- 1
- Floors
- Carpet, Tile, Wood
- Foundation
- Crawl Space
- Roof
- Architectural Shingle
- Exterior Finish
- Brick, Vinyl Siding
- Exterior Features
- Covered, Porch, Screened, Corner Lot
- Lot Information
- Corner Lot
- Utilities
- Community Water, Septic On Site
- Elementary School
- Topsail
- Middle School
- Topsail
- High School
- Topsail
Mortgage Calculator
Listing courtesy of Equity Real Estate, Llc.

Copyright 2024 NCRMLS. All rights reserved. North Carolina Regional Multiple Listing Service, (NCRMLS), provides content displayed here (“provided content”) on an “as is” basis and makes no representations or warranties regarding the provided content, including, but not limited to those of non-infringement, timeliness, accuracy, or completeness. Individuals and companies using information presented are responsible for verification and validation of information they utilize and present to their customers and clients. NCRMLS will not be liable for any damage or loss resulting from use of the provided content or the products available through Portals, IDX, VOW, and/or Syndication. Recipients of this information shall not resell, redistribute, reproduce, modify, or otherwise copy any portion thereof without the expressed written consent of NCRMLS.


