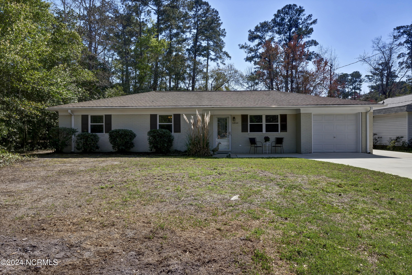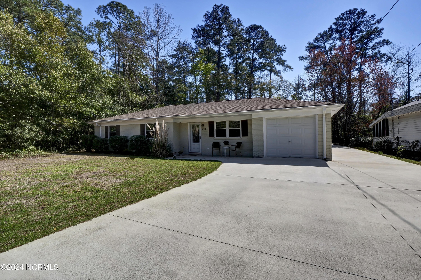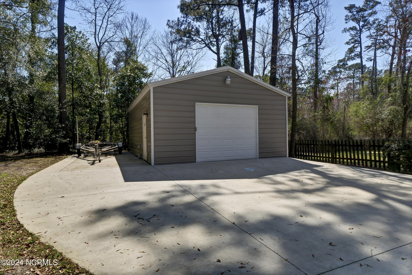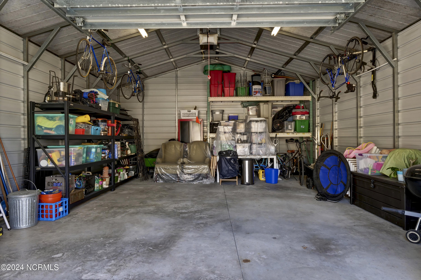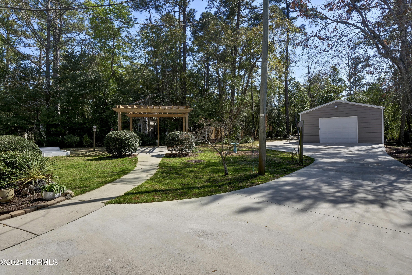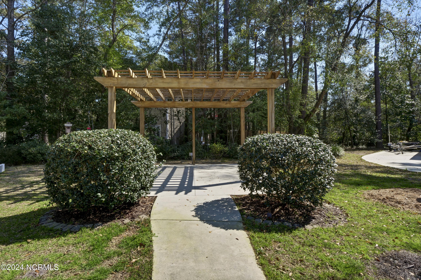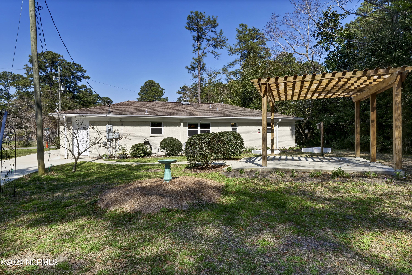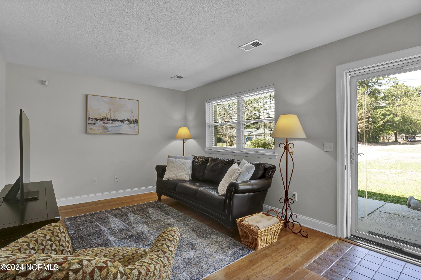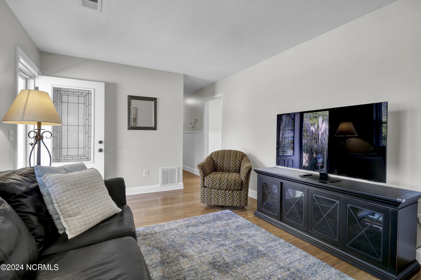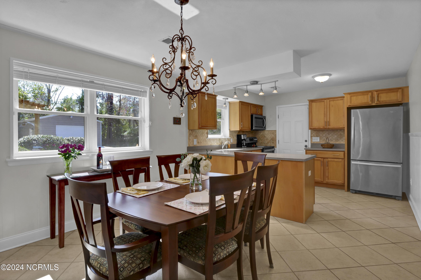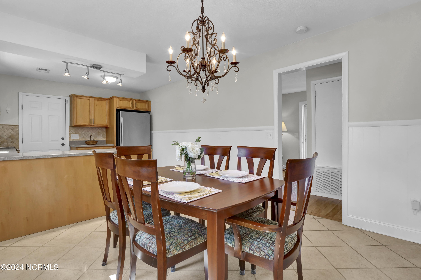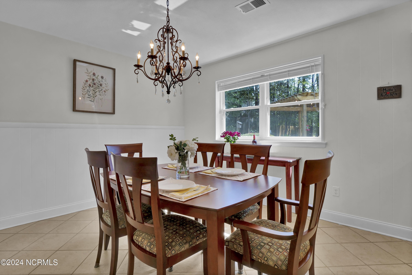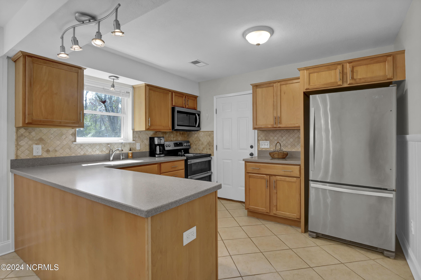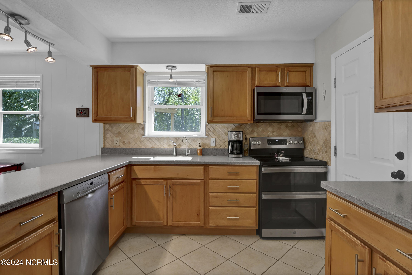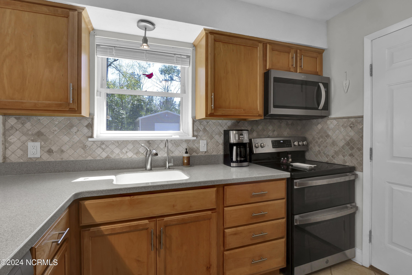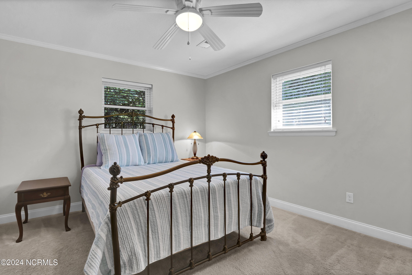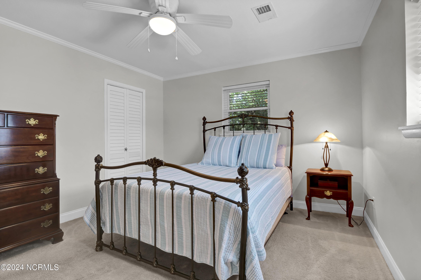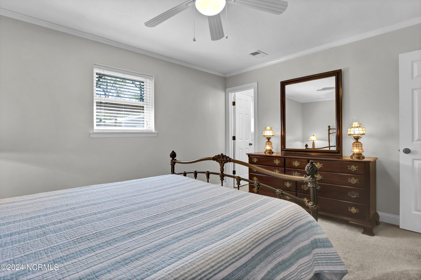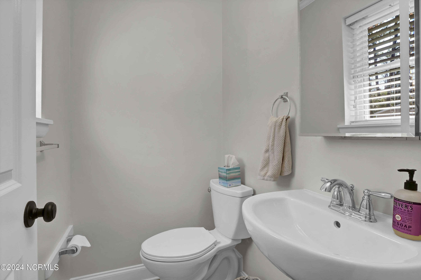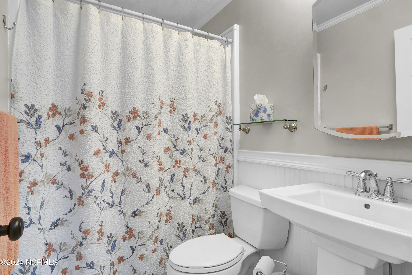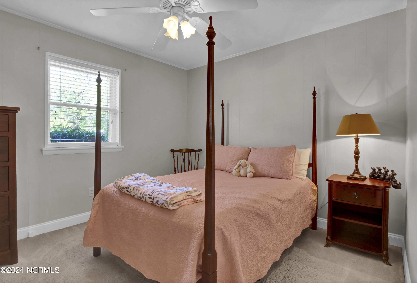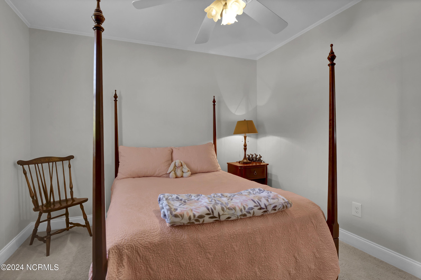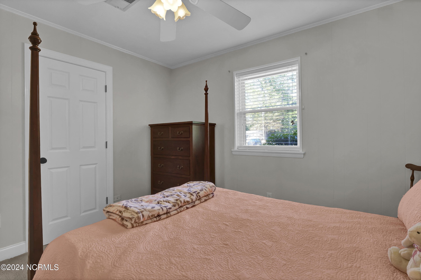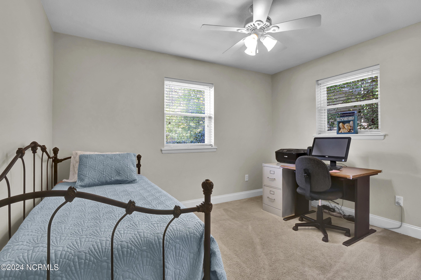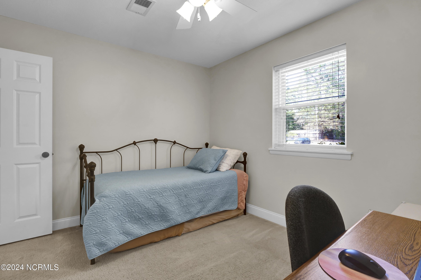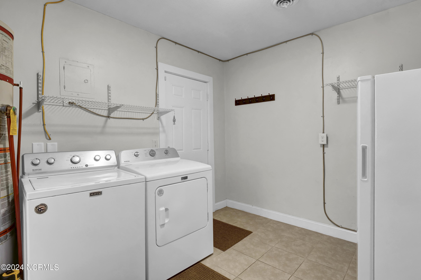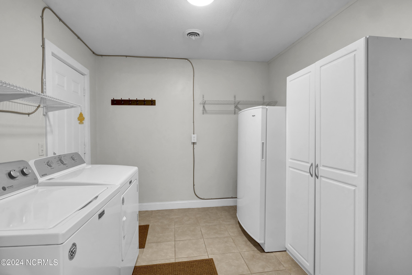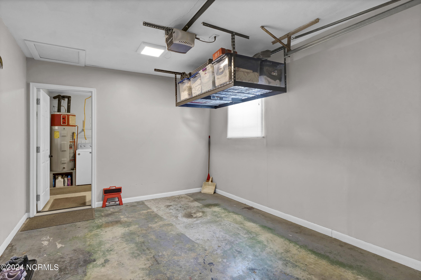5850 Michelle Drive, Wilmington, NC 28403
- $450,000
- 3
- BD
- 2
- BA
- 1,262
- SqFt
- List Price
- $450,000
- Status
- PENDING
- MLS#
- 100433081
- Days on Market
- 43
- Year Built
- 1972
- Levels
- One
- Bedrooms
- 3
- Bathrooms
- 2
- Half-baths
- 1
- Full-baths
- 1
- Living Area
- 1,262
- Acres
- 0.34
- Neighborhood
- Bradley Park
- Stipulations
- None
Property Description
Welcome to 5850 Michelle Drive, a well-maintained brick ranch centrally located only minutes to Wrightsville Beach (2.5 miles) or UNCW (1.4 miles). This lovely home features 3 bedrooms, 1.5 bathrooms, 1262 square feet, 1 car attached garage all situated on 0.34 acres. If you are looking for a workshop, man cave, or just extra room for storage - look no further, there is a 22' x 31' detached metal building with electric & garage door opener at the end of the extended cement driveway. There is also an additional pad for a camper, RV or boat & trailer parking. The private backyard oasis boasts a pergola with electric on a cement pad that creates an amazing atmosphere for entertaining. Some of the wonderful appointments of this home are the updated kitchen with a new double oven range, solid surface countertops that provide ample workspace and an easy to entertain with the attached dining space. The updated bathrooms boast tiled floors. The owners have also upgraded the electric water heater to a geo spring hybrid water heater, created the laundry room, added a UV light air purifier to the HVAC system, which is serviced every 6 months, re-insulated the attic for better energy efficiency, separate electrical panel for a generator hook up and a termite bond. Enjoy easy living in this beautiful brick home that is centrally located to all your needs. Schedule your private showing today.
Additional Information
- Taxes
- $1,438
- Available Amenities
- No Amenities
- Appliances
- Dishwasher, Double Oven, Microwave - Built-In, Refrigerator, Self Cleaning Oven, Stove/Oven - Electric
- Interior Features
- 1st Floor Master, Blinds/Shades, Ceiling Fan(s), Generator Plug, Mud Room, Security System, Solid Surface, Workshop
- Cooling
- Central, Heat Pump
- Heating
- Heat Pump
- Water Heater
- Electric, See Remarks
- Floors
- Bamboo, Carpet, Tile
- Foundation
- Slab
- Roof
- Architectural Shingle
- Exterior Finish
- Brick Veneer
- Exterior Features
- DP50 Windows, Storm Doors, Pergola, Second Garage, See Remarks, Patio, Porch, See Remarks
- Utilities
- Municipal Sewer, Municipal Water
- Lot Water Features
- None
- Elementary School
- Bradley Creek
- Middle School
- Roland Grise
- High School
- Hoggard
Mortgage Calculator
Listing courtesy of Move Realty Inc..

Copyright 2024 NCRMLS. All rights reserved. North Carolina Regional Multiple Listing Service, (NCRMLS), provides content displayed here (“provided content”) on an “as is” basis and makes no representations or warranties regarding the provided content, including, but not limited to those of non-infringement, timeliness, accuracy, or completeness. Individuals and companies using information presented are responsible for verification and validation of information they utilize and present to their customers and clients. NCRMLS will not be liable for any damage or loss resulting from use of the provided content or the products available through Portals, IDX, VOW, and/or Syndication. Recipients of this information shall not resell, redistribute, reproduce, modify, or otherwise copy any portion thereof without the expressed written consent of NCRMLS.
