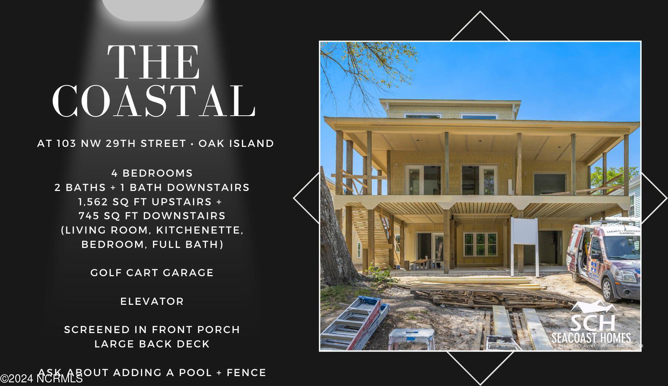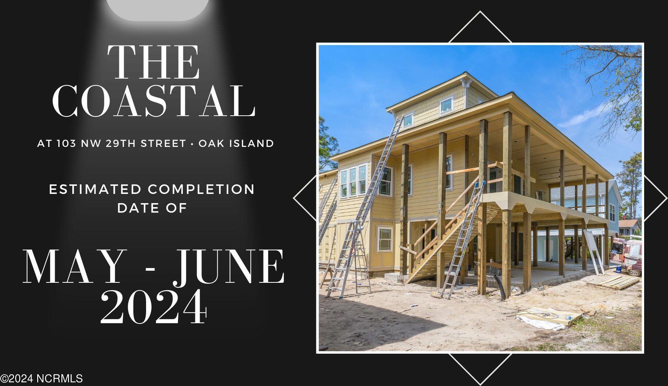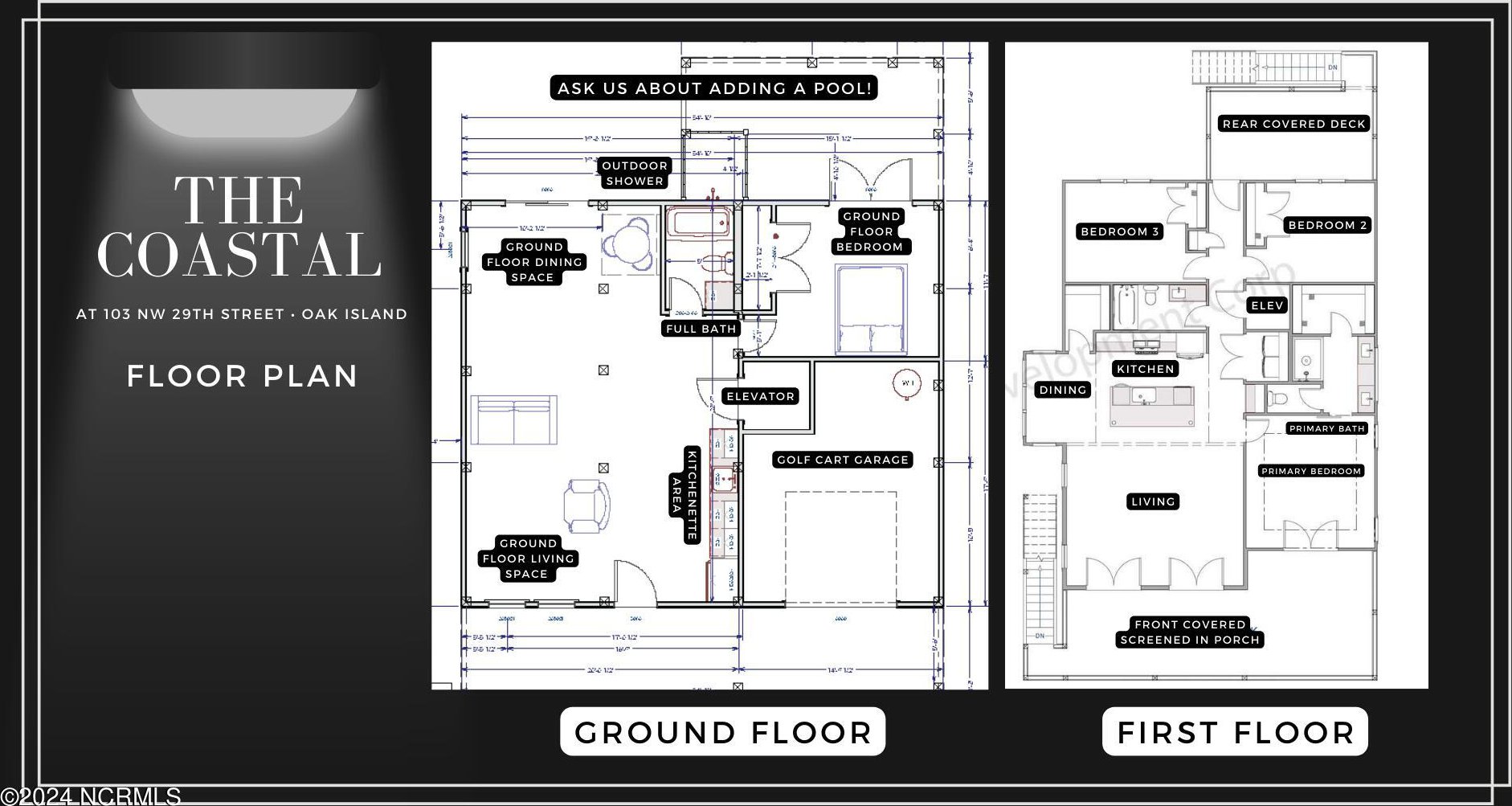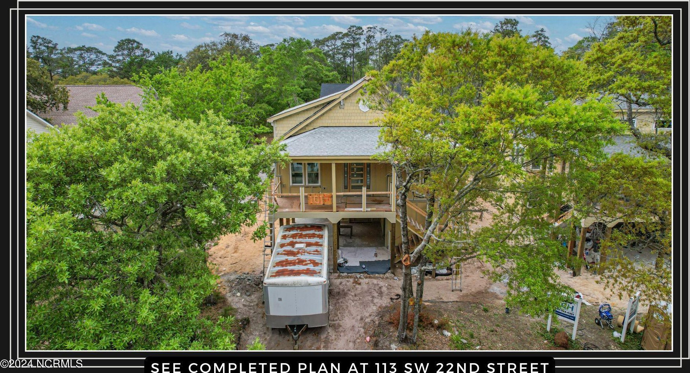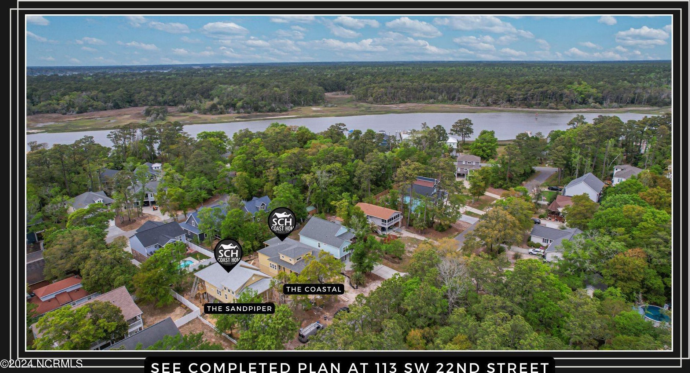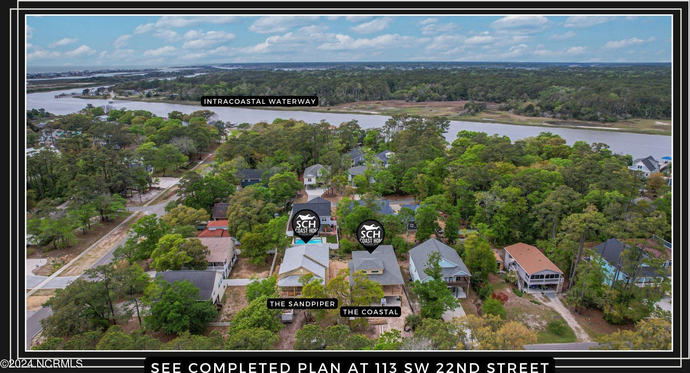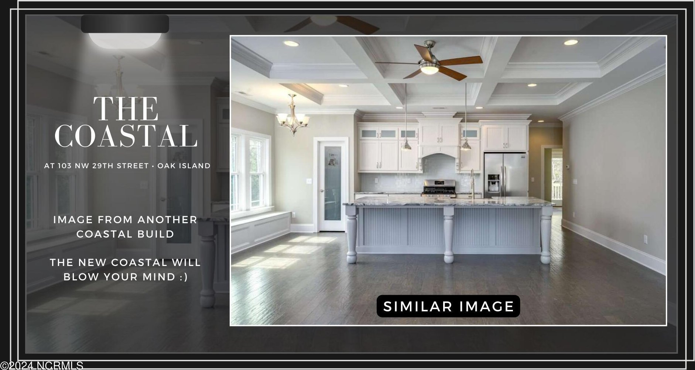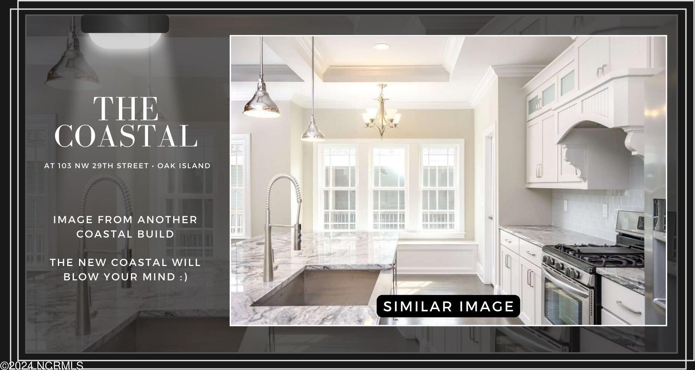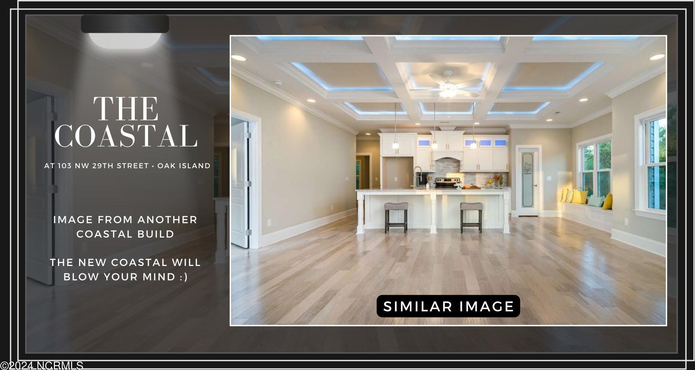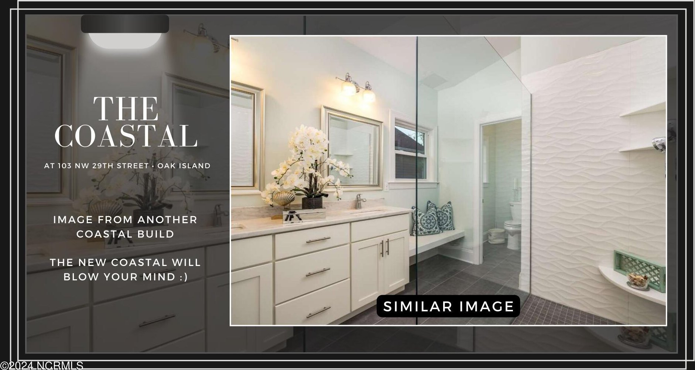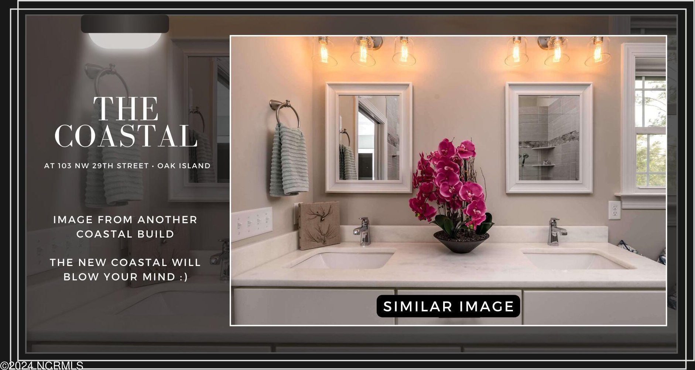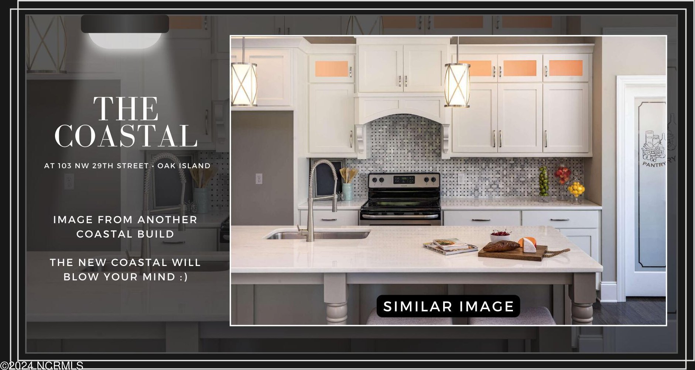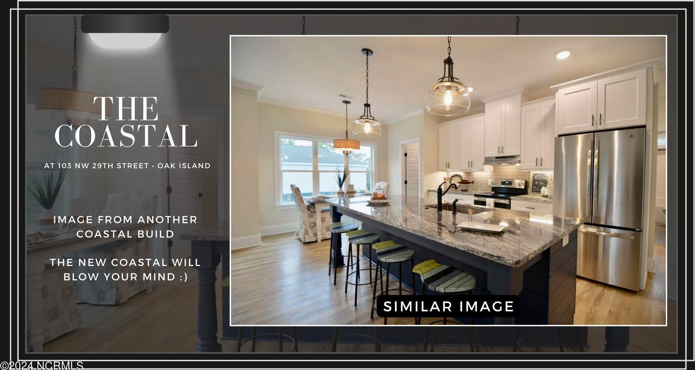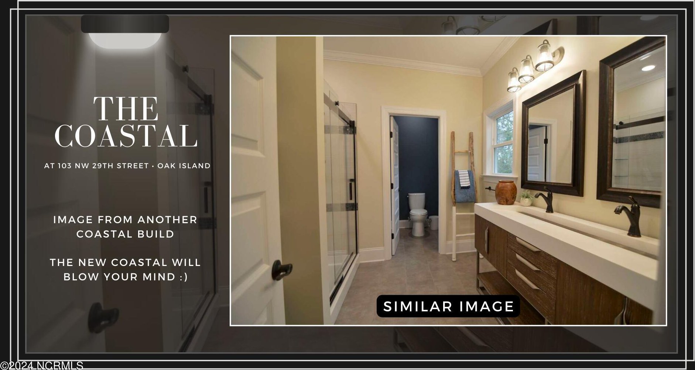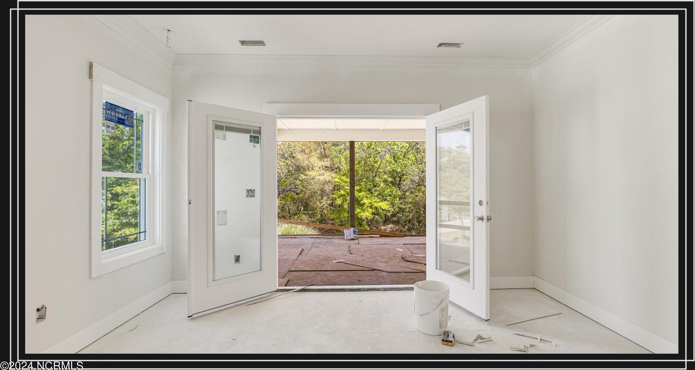103 Nw 29th Street, Oak Island, NC 28465
- $1,050,000
- 4
- BD
- 3
- BA
- 2,307
- SqFt
- List Price
- $1,050,000
- Status
- ACTIVE
- MLS#
- 100433282
- Days on Market
- 43
- Year Built
- 2024
- Levels
- Two
- Bedrooms
- 4
- Bathrooms
- 3
- Full-baths
- 3
- Living Area
- 2,307
- Acres
- 0.15
- Neighborhood
- Pinners Point
- Stipulations
- None
Property Description
If you've been looking for a beach house with a true in law suite/separate rentable space/office/studio/man cave/game room/pool house (ask about your pool options) or simply a bonus room - well you've found it. There is nothing better than working with a builder that not only listens to what today's buyers want but doesn't hesitate to spend the extra money to implement those changes in his builds immediately. The popular Coastal floorplan by 11x Diamond Award winning builder, SeaCoast Homes, has had a couple iterations over the years, but this one has exceeded all expectations. It meets the needs of what many buyers had to compromise on in the past. Now you get it all. This unique home offers one level living up on pilings with an elevator to take you from the almost 1,000 sq feet of finished living space on the ground floor to the primary space above. It's never been easier for your grandparents, mom and dad, or those in need of a wheelchair to enjoy coming to the beach without the worries of navigating stairs. The new rendition of The Coastal by SeaCoast Homes offers an ample amount of square footage for your getaway, vacay or staycay on Oak Island plus all the bells and whistles you would expect out of the builder who is defining luxury living on the best of the Brunswick Beaches. Simply visit the builds coming up on completion on SW 22nd to touch and feel how incredible the selections are and see the final trimmings coming to life. Or schedule a showing of the 2023 Diamond Award winning home on W Yacht to understand how SeaCoast Homes' quality of construction and design soars above their many great competitors. Can't wait to meet you there to show off these incredible homes!
Additional Information
- Taxes
- $754
- Available Amenities
- See Remarks
- Appliances
- Dishwasher, Disposal, Microwave - Built-In, Refrigerator, Stove/Oven - Electric
- Interior Features
- 1st Floor Master, 9Ft+ Ceilings, Ceiling - Trey, Ceiling - Vaulted, Ceiling Fan(s), Elevator, Kitchen Island, Pantry, Smoke Detectors, Walk-in Shower, Walk-In Closet
- Cooling
- Central
- Heating
- Heat Pump
- Water Heater
- Propane, Tankless
- Fireplaces
- 1
- Floors
- LVT/LVP, Tile
- Foundation
- Pilings
- Roof
- Architectural Shingle
- Exterior Finish
- Fiber Cement
- Exterior Features
- DP50 Windows, Irrigation System, Outdoor Shower, Storm Windows, Shower, Covered, Deck, Porch, Screened
- Utilities
- Municipal Sewer, Municipal Water
- Elementary School
- Southport
- Middle School
- South Brunswick
- High School
- South Brunswick
Mortgage Calculator
Listing courtesy of Live Love Brunswick.

Copyright 2024 NCRMLS. All rights reserved. North Carolina Regional Multiple Listing Service, (NCRMLS), provides content displayed here (“provided content”) on an “as is” basis and makes no representations or warranties regarding the provided content, including, but not limited to those of non-infringement, timeliness, accuracy, or completeness. Individuals and companies using information presented are responsible for verification and validation of information they utilize and present to their customers and clients. NCRMLS will not be liable for any damage or loss resulting from use of the provided content or the products available through Portals, IDX, VOW, and/or Syndication. Recipients of this information shall not resell, redistribute, reproduce, modify, or otherwise copy any portion thereof without the expressed written consent of NCRMLS.
