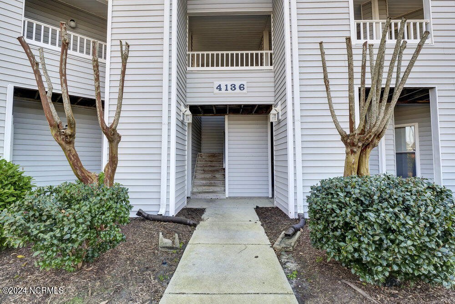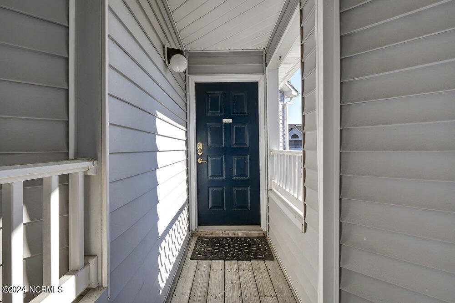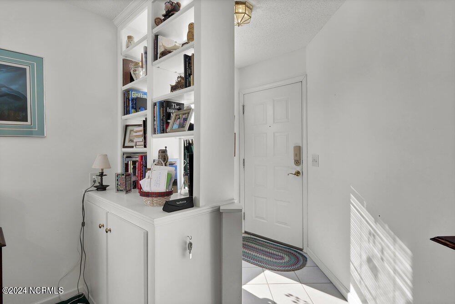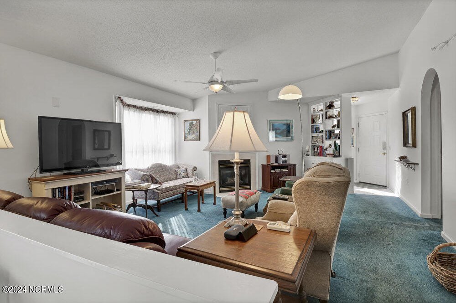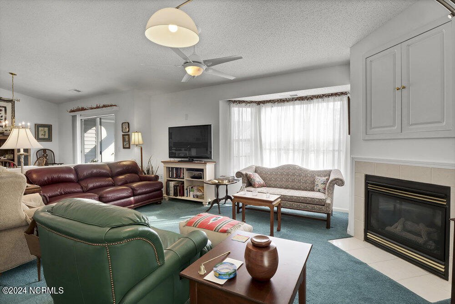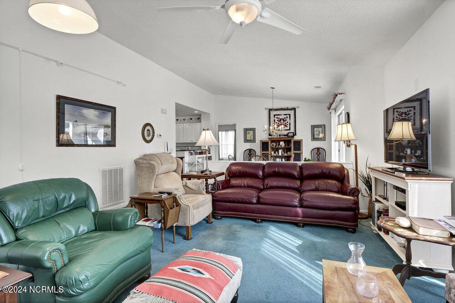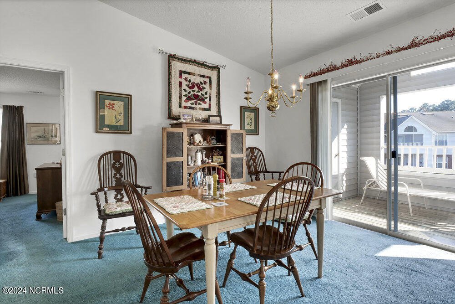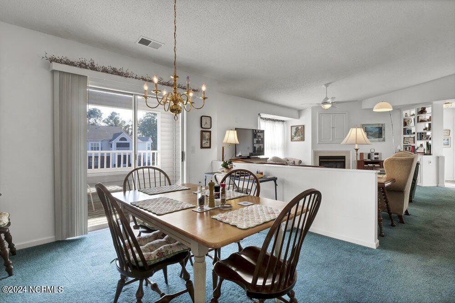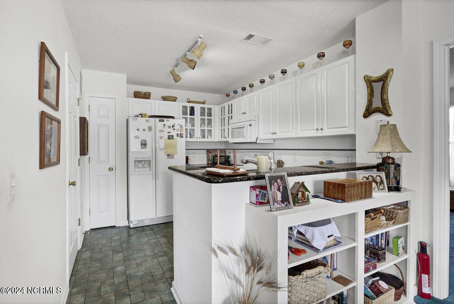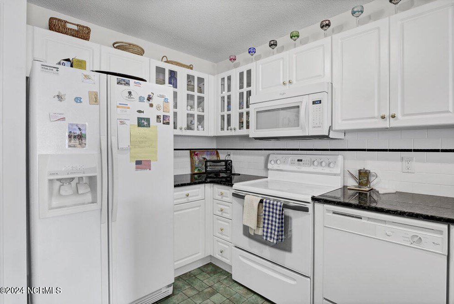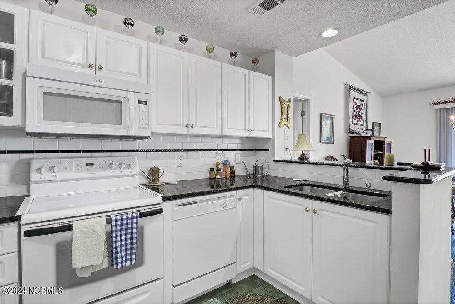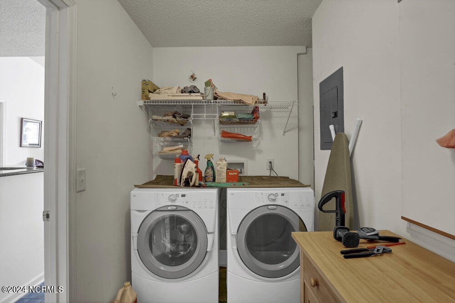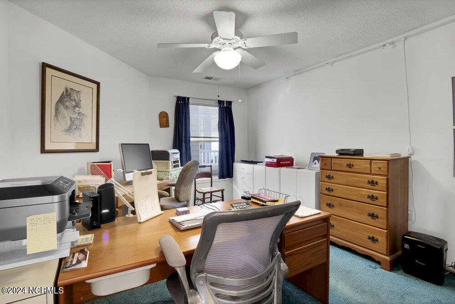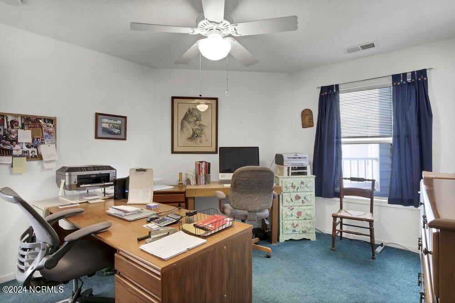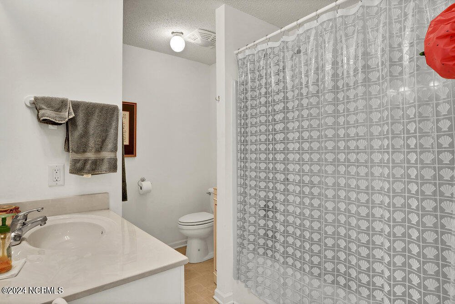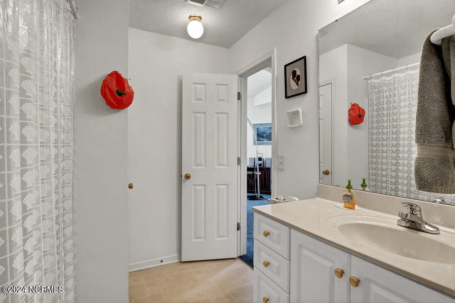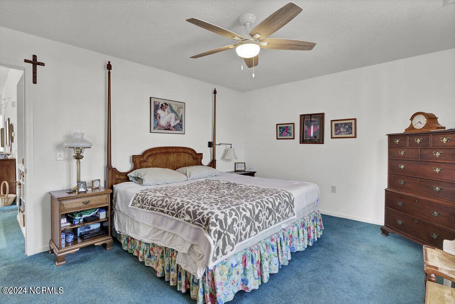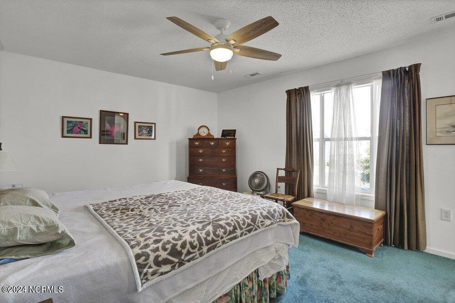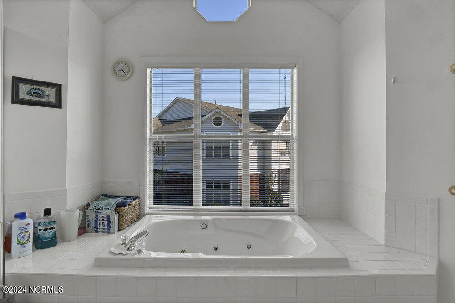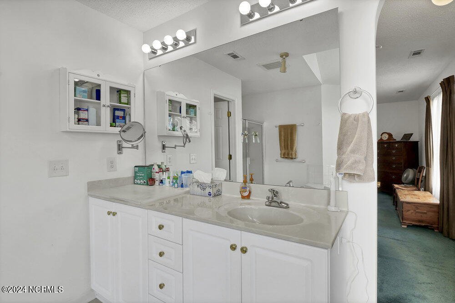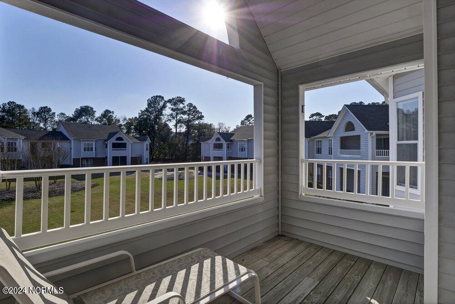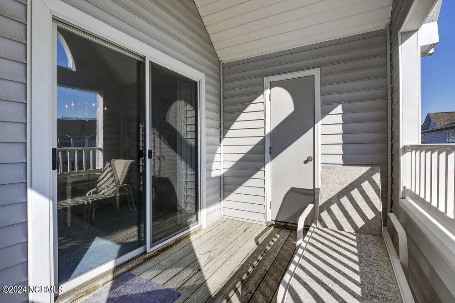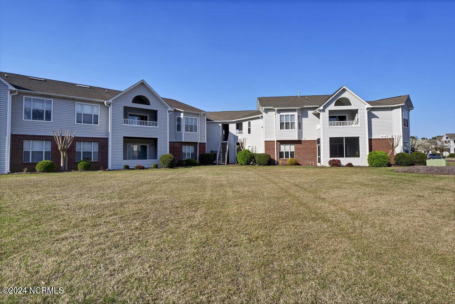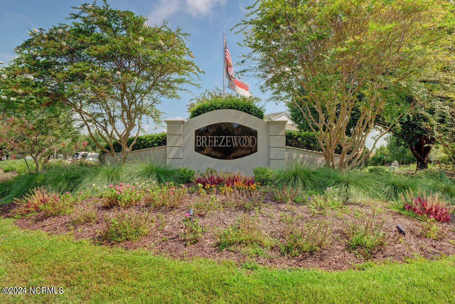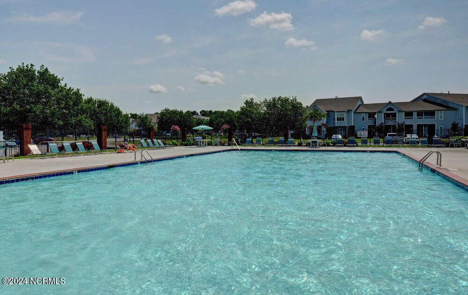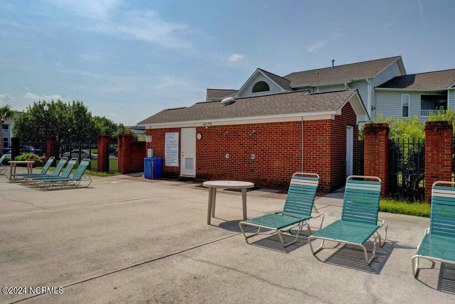4136 Breezewood Drive Unit #202, Wilmington, NC 28412
- $255,000
- 2
- BD
- 2
- BA
- 1,369
- SqFt
- List Price
- $255,000
- Status
- ACTIVE
- MLS#
- 100433402
- Price Change
- ▼ $5,000 1713557123
- Days on Market
- 42
- Year Built
- 2002
- Levels
- 2nd Floor Unit
- Bedrooms
- 2
- Bathrooms
- 2
- Full-baths
- 2
- Living Area
- 1,369
- Neighborhood/Complex
- Breezewood Condominiums
- Unit Number
- 202
- Stipulations
- None
Property Description
Welcome to this centrally located 2-bedroom, 2-bath condo, offering a perfect blend of convenience and comfort. Situated on the second floor, just steps from Breezewood Condominiums' community swimming pool and overlooking the beautifully maintained courtyard from the covered porch, this condo has set the stage for serene living. Step inside to discover built-in shelving in the foyer and kitchen/dining area, adding a touch of functionality and practicality. The kitchen shines with granite countertops and offers the convenience of a pantry. All appliances convey with the sale of the condo, making it ready for culinary adventures. Breezewood is a natural gas community, and the cozy living room features a fireplace, enhancing the warm ambiance of the condo. The bedrooms are notably spacious, boasting large closets. The primary bedroom features a Jacuzzi tub and separate shower, creating a relaxing atmosphere. Practicality is met with a large laundry room and two exterior storage closets, providing ample storage space for essentials. Proudly maintained by its original owner, this condo is just a short drive from shopping, dining, Halyburton Park, and the Midtown YMCA, with downtown Wilmington only 5 miles away. This offering is not just a home, but a lifestyle choice for those seeking the best of community living and city convenience.
Additional Information
- Taxes
- $1,300
- HOA (annual)
- $3,960
- Available Amenities
- Community Pool, Maint - Comm Areas, Maint - Grounds, Maintenance Structure, Management, Master Insure, Pest Control, Roof, Sewer, Sidewalk, Street Lights, Taxes, Trash, Water
- Appliances
- Dishwasher, Disposal, Dryer, Microwave - Built-In, Refrigerator, Stove/Oven - Electric, Washer
- Interior Features
- Ceiling Fan(s), Foyer, Gas Logs, Pantry, Smoke Detectors, Sprinkler System, Walk-In Closet, Whirlpool
- Cooling
- Central, Heat Pump
- Heating
- Forced Air, Heat Pump
- Water Heater
- Natural Gas
- Fireplaces
- 1
- Floors
- Carpet, Vinyl
- Foundation
- Slab
- Roof
- Architectural Shingle
- Exterior Finish
- Brick, Vinyl Siding
- Exterior Features
- Balcony, Covered, Porch
- Utilities
- Municipal Sewer, Municipal Water
- Elementary School
- Pine Valley
- Middle School
- Williston
- High School
- Ashley
Mortgage Calculator
Listing courtesy of Coldwell Banker Sea Coast Advantage.

Copyright 2024 NCRMLS. All rights reserved. North Carolina Regional Multiple Listing Service, (NCRMLS), provides content displayed here (“provided content”) on an “as is” basis and makes no representations or warranties regarding the provided content, including, but not limited to those of non-infringement, timeliness, accuracy, or completeness. Individuals and companies using information presented are responsible for verification and validation of information they utilize and present to their customers and clients. NCRMLS will not be liable for any damage or loss resulting from use of the provided content or the products available through Portals, IDX, VOW, and/or Syndication. Recipients of this information shall not resell, redistribute, reproduce, modify, or otherwise copy any portion thereof without the expressed written consent of NCRMLS.

