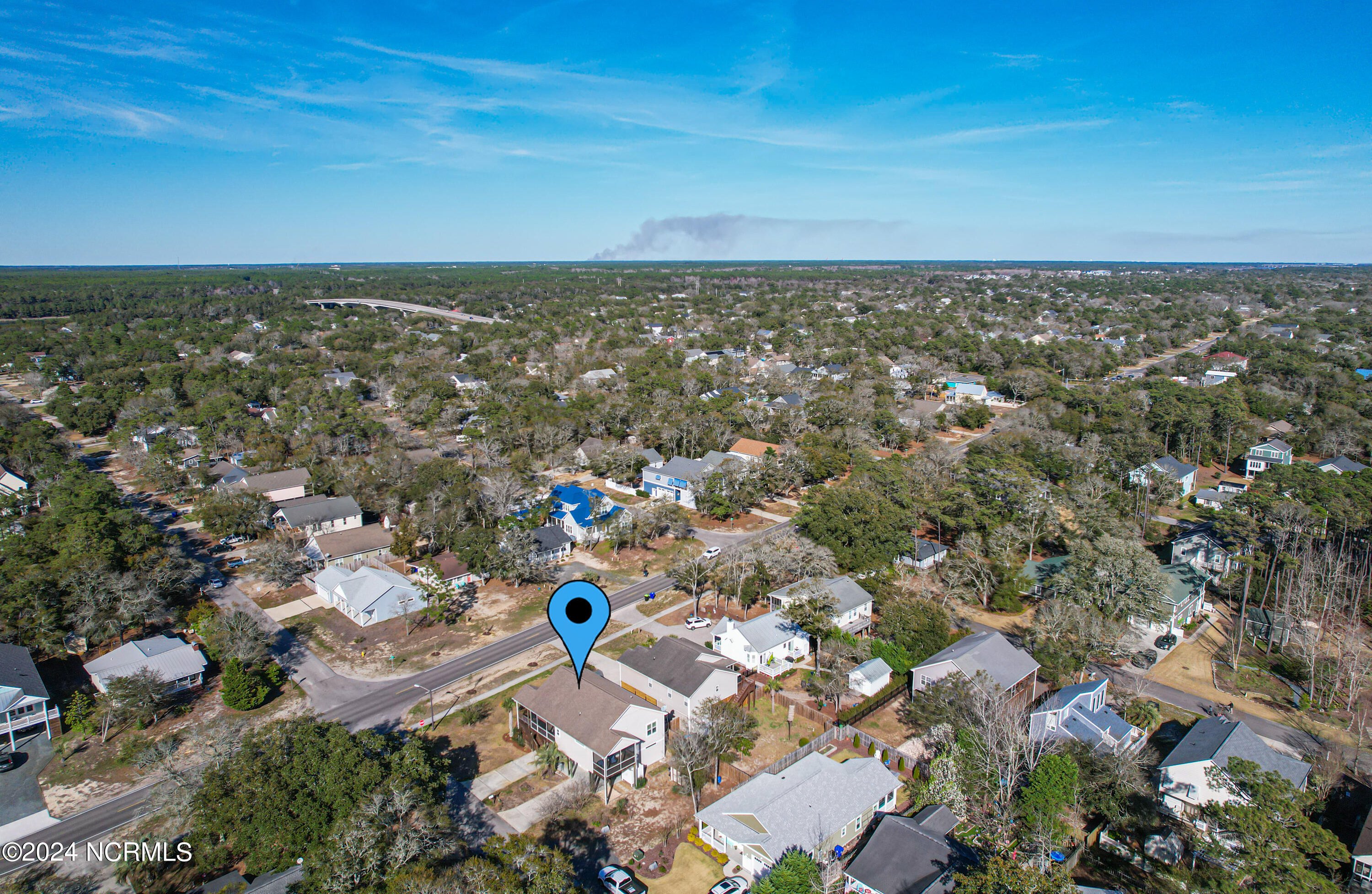307 W Oak Island Drive, Oak Island, NC 28465
- $675,000
- 3
- BD
- 3
- BA
- 1,501
- SqFt
- List Price
- $675,000
- Status
- ACTIVE
- MLS#
- 100433745
- Days on Market
- 41
- Year Built
- 2014
- Levels
- Two
- Bedrooms
- 3
- Bathrooms
- 3
- Half-baths
- 1
- Full-baths
- 2
- Living Area
- 1,501
- Acres
- 0.17
- Neighborhood
- Tranquil Harbor
- Stipulations
- None
Property Description
Ready for your own piece of paradise? This is your perfect opportunity. Walk to the beach in 10 minutes, golf cart in 4! Situated on the quiet West End just 3 short blocks to Middleton Avenue. 3 bedrooms and 2 full baths on the main level. LOWER LEVEL FLEX SPACE WITH HALF BATH! Current owners using as a bunk room and would make an excellent home office. SOLD FULLY FURNISHED! You can move right in or start renting right away. The open concept living area offers an excellent gathering space. The updated kitchen has an island, apron farm sink, granite countertops and all stainless appliances. Elevator shaft in place, currently used as a large pantry (great owners closet if renting). Beautiful hardwood floors throughout the main living spaces. PORCHES large covered front porch (stairs are in the dry), side screened porch off of the dining area with roll away sun shades and a private screened porch off of the Primary suite. The large primary suite offers space for home office; extra sleeping area; exercise equipment or just plenty of space to get away and relax. Primary bath has double vanity with nice storage and a walk in tile shower. There is a large walk in closet (would make a great owners closet if renting). Additional 2 bedrooms are a nice size and 1 full bath with tub shower combo. The corner lots offers ample parking and an ideal set up for boat parking. Large storage room with roll up door ideal for golf cart. The entertainment space has a bed swing and wired for a hot tub. Well for irrigation. Outdoor shower. Storage building in back yard. This home truly has it all!
Additional Information
- Available Amenities
- Basketball Court, Beach Access, Beach Rights, Dog Park, Park, Pickleball, Picnic Area, Playground, Ramp, Sewer, Sidewalk, Street Lights, Tennis Court(s), Trail(s)
- Appliances
- Dishwasher, Disposal, Dryer, Ice Maker, Microwave - Built-In, Refrigerator, Stove/Oven - Electric, Washer
- Interior Features
- 9Ft+ Ceilings, Apt/Suite, Blinds/Shades, Ceiling - Vaulted, Ceiling Fan(s), Furnished, Kitchen Island, Pantry, Smoke Detectors, Sprinkler System, Walk-in Shower, Walk-In Closet, Workshop
- Cooling
- Central, Heat Pump
- Heating
- Heat Pump
- Water Heater
- Electric
- Floors
- Carpet, Tile, Wood
- Foundation
- Pilings
- Roof
- Architectural Shingle
- Exterior Finish
- Vinyl Siding
- Exterior Features
- Irrigation System, Outdoor Shower, Water Access Comm, Shower, Storage, Covered, Porch, Screened, Corner Lot
- Lot Information
- Corner Lot
- Utilities
- Municipal Sewer, Municipal Water, Well Water
- Lot Water Features
- Water Access Comm
- Elementary School
- Southport
- Middle School
- South Brunswick
- High School
- South Brunswick
Mortgage Calculator
Listing courtesy of Keller Williams Innovate-Oki.

Copyright 2024 NCRMLS. All rights reserved. North Carolina Regional Multiple Listing Service, (NCRMLS), provides content displayed here (“provided content”) on an “as is” basis and makes no representations or warranties regarding the provided content, including, but not limited to those of non-infringement, timeliness, accuracy, or completeness. Individuals and companies using information presented are responsible for verification and validation of information they utilize and present to their customers and clients. NCRMLS will not be liable for any damage or loss resulting from use of the provided content or the products available through Portals, IDX, VOW, and/or Syndication. Recipients of this information shall not resell, redistribute, reproduce, modify, or otherwise copy any portion thereof without the expressed written consent of NCRMLS.













































