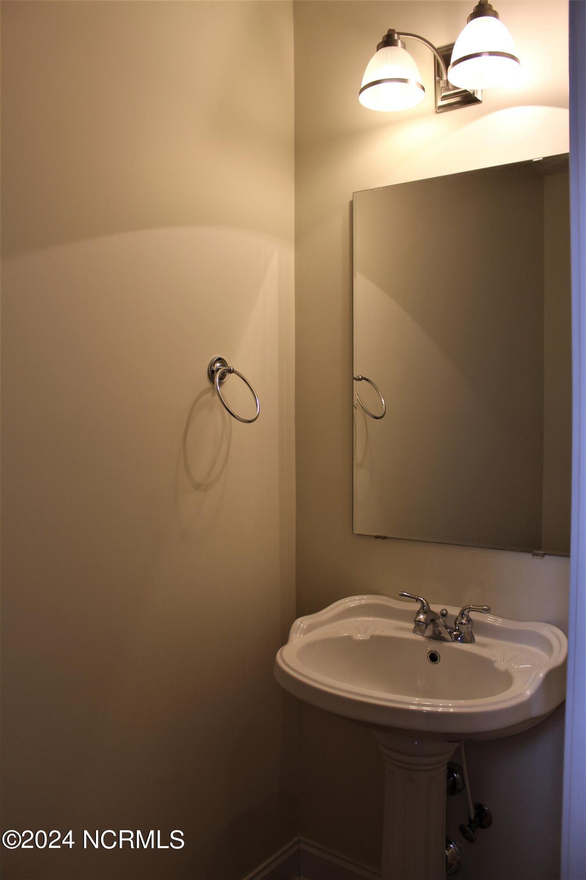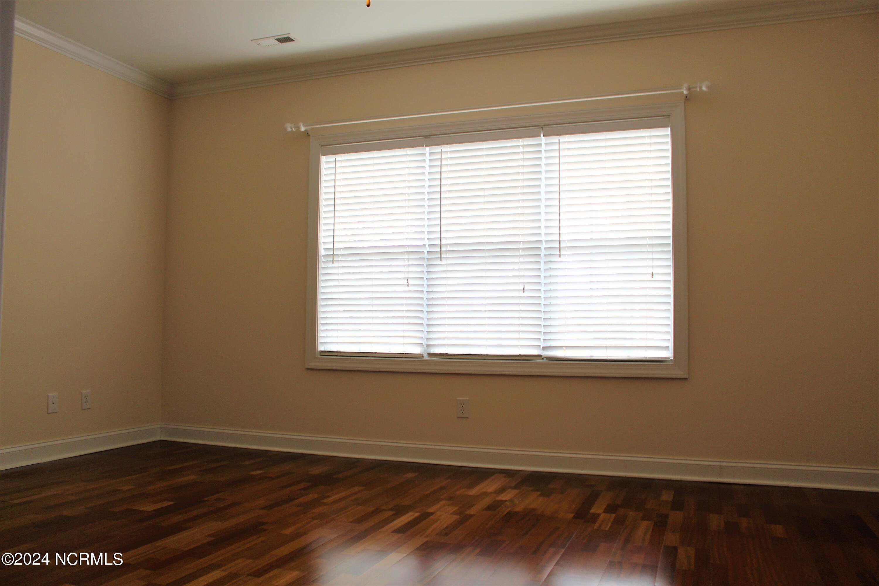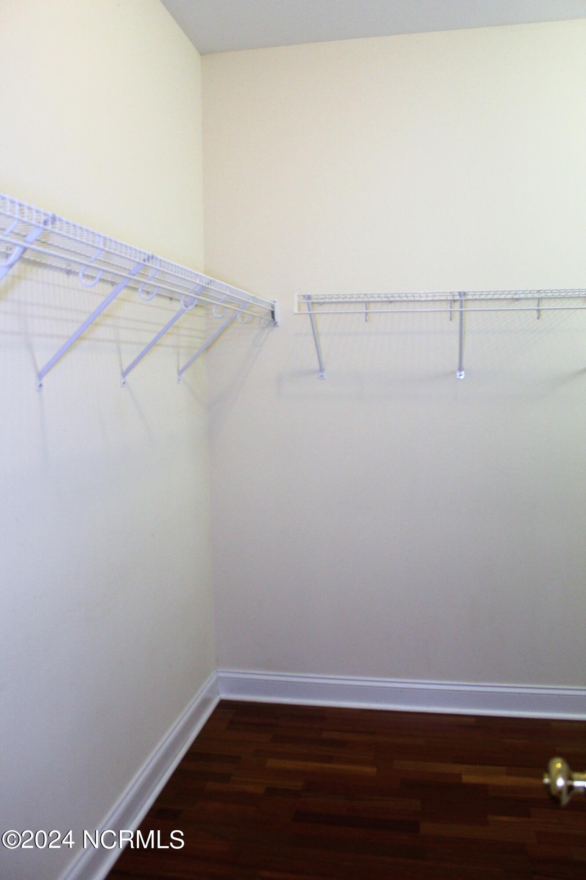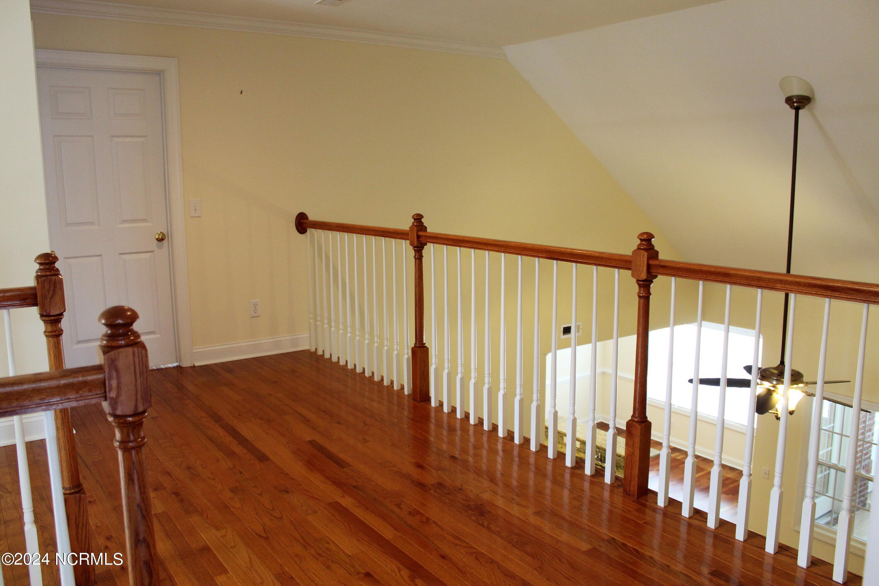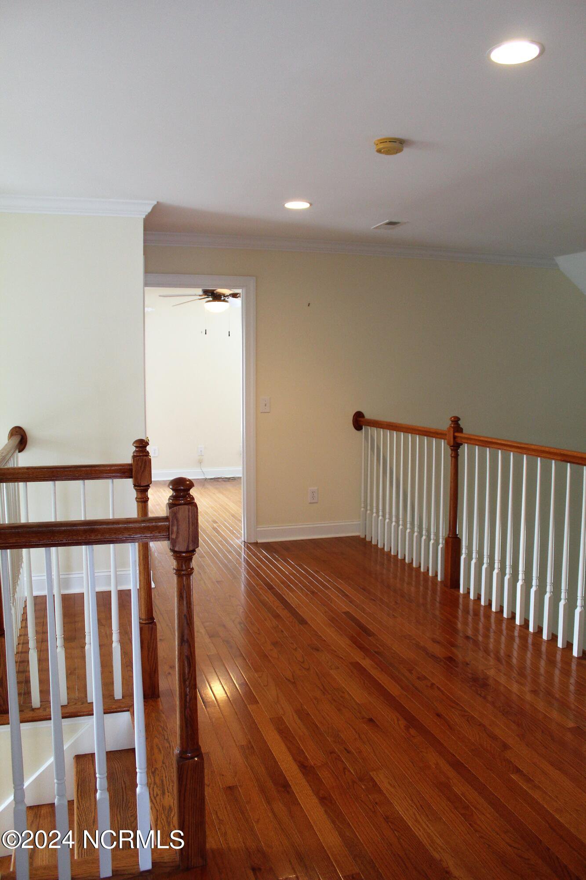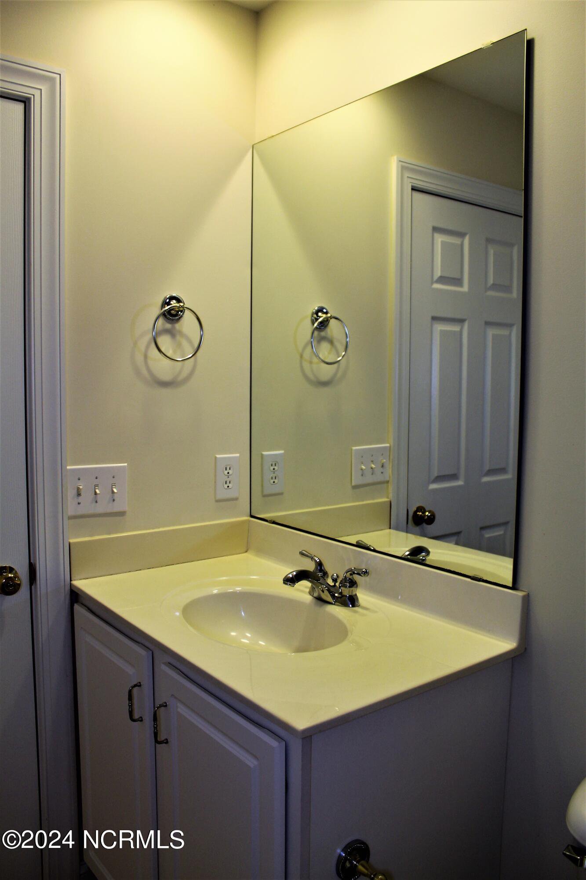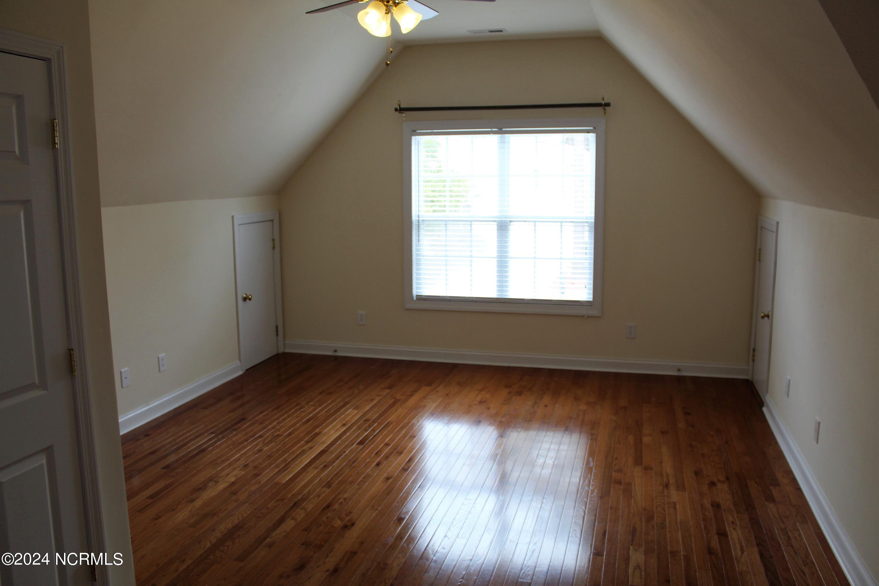1119 Hampton Pines Court, Leland, NC 28451
- $559,000
- 3
- BD
- 4
- BA
- 2,785
- SqFt
- List Price
- $559,000
- Status
- ACTIVE
- MLS#
- 100433800
- Price Change
- ▼ $4,500 1713229914
- Days on Market
- 44
- Year Built
- 2006
- Levels
- One and One Half
- Bedrooms
- 3
- Bathrooms
- 4
- Half-baths
- 1
- Full-baths
- 3
- Living Area
- 2,785
- Acres
- 0.23
- Neighborhood
- Magnolia Greens
- Stipulations
- None
Property Description
This specious all brick home features: 3 bedrooms with bonus room (frog) or 4th bedroom, 3 1/2 baths, living room, formal dining room, family room, kitchen with breakfast room, sunroom, and first floor master bedroom with large tub, shower, and a walk-in closet. Kitchen upgraded cabinets with granite counter tops and stainless appliances. Other features: hardwood flooring, tile flooring, crown molding, cherry railing, and many large walk-in closets thru out the house. New HVAC system in of May 2021, and roof was replaced in February of 2021. The home is on a corner lot with a 180-degree view of the ponds and part of the golf course. The community offers a 27-hole championship golf course, pro shop, restaurant. HOA offers resort-style amenities including an owner's club house, a recreation center, a game room, two large outdoor pools, an indoor pool, sauna, fitness room, meeting room, basketball pickle ball, and tennis courts, picnic area and playground. HOA Fee is only $59.00 dollars a month. Wilmington's historic district and downtown is about 8 miles away. There are many beaches nearby, and hundreds of restaurants our area.***Listing Agent is related to the seller****
Additional Information
- Taxes
- $2,741
- HOA (annual)
- $706
- Available Amenities
- Basketball Court, Community Pool, Exercise Course, Indoor Pool, Meeting Room, Party Room, Pickleball, Picnic Area, Playground, Restaurant, Sauna, Tennis Court(s)
- Appliances
- Dishwasher, Microwave - Built-In, Stove/Oven - Electric
- Interior Features
- 1st Floor Master, Gas Logs, Mud Room, Pantry, Walk-In Closet
- Cooling
- Central
- Heating
- Heat Pump
- Fireplaces
- 1
- Foundation
- Slab
- Roof
- Architectural Shingle
- Exterior Finish
- Brick
- Exterior Features
- Patio, Corner Lot
- Lot Information
- Corner Lot
- Utilities
- Municipal Sewer, Municipal Water
- Elementary School
- Town Creek
- Middle School
- Town Creek
- High School
- North Brunswick
Mortgage Calculator
Listing courtesy of Tedder Bazemore Realty Group.

Copyright 2024 NCRMLS. All rights reserved. North Carolina Regional Multiple Listing Service, (NCRMLS), provides content displayed here (“provided content”) on an “as is” basis and makes no representations or warranties regarding the provided content, including, but not limited to those of non-infringement, timeliness, accuracy, or completeness. Individuals and companies using information presented are responsible for verification and validation of information they utilize and present to their customers and clients. NCRMLS will not be liable for any damage or loss resulting from use of the provided content or the products available through Portals, IDX, VOW, and/or Syndication. Recipients of this information shall not resell, redistribute, reproduce, modify, or otherwise copy any portion thereof without the expressed written consent of NCRMLS.


















