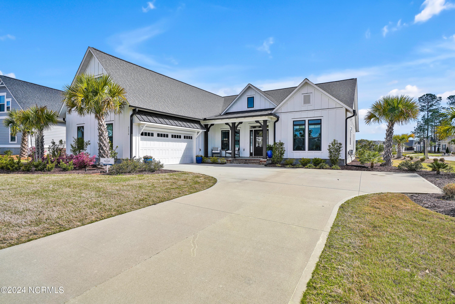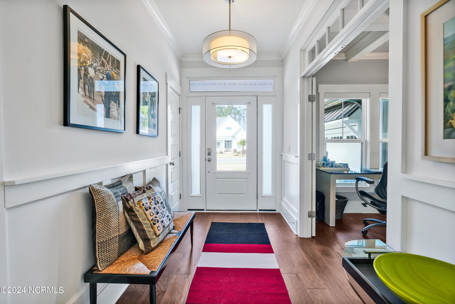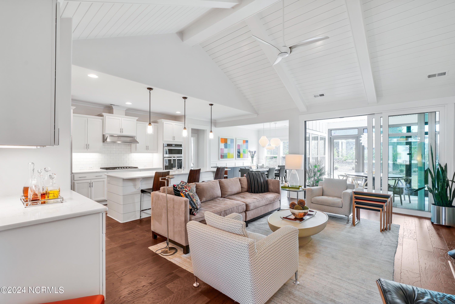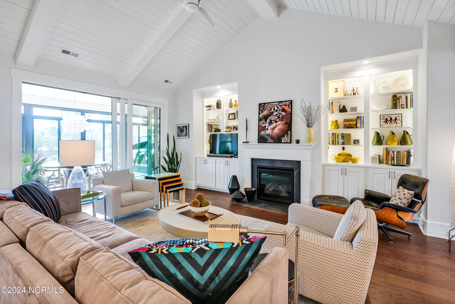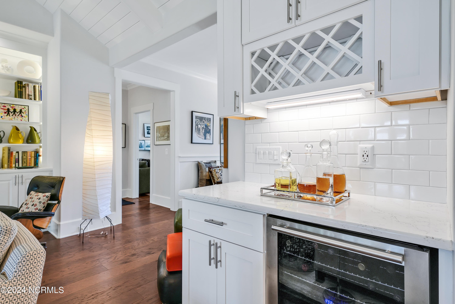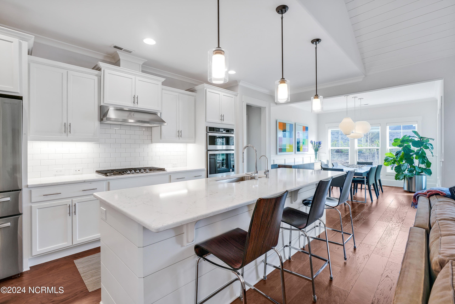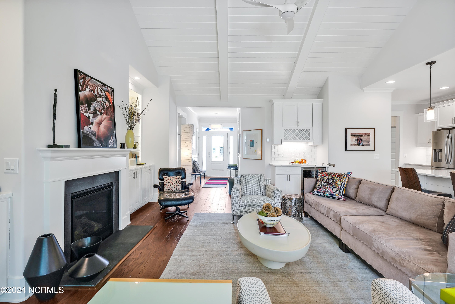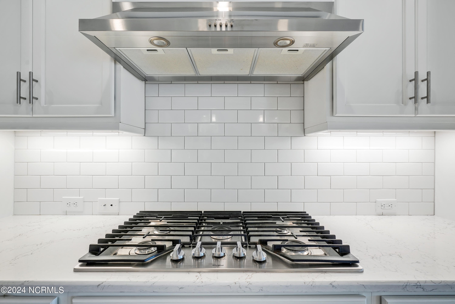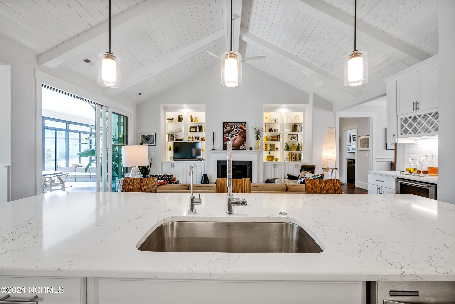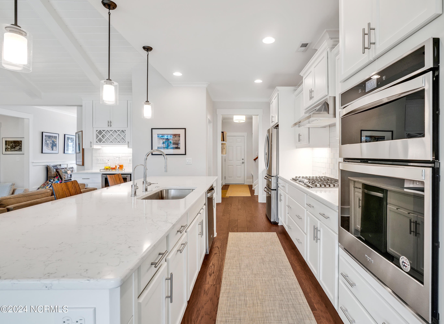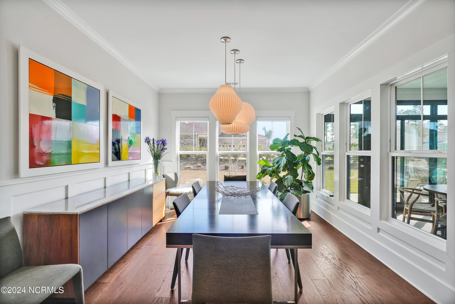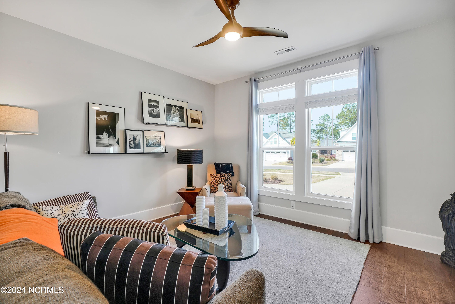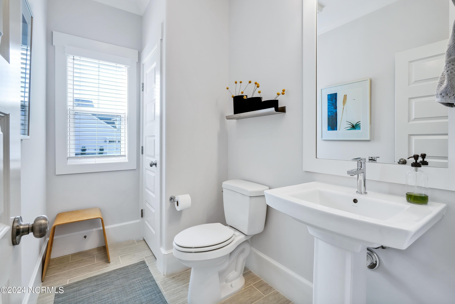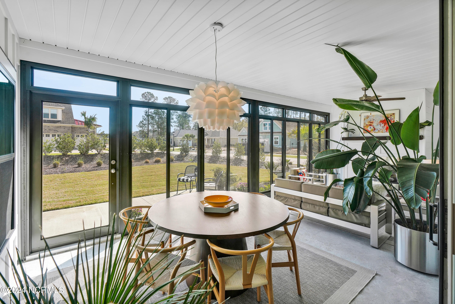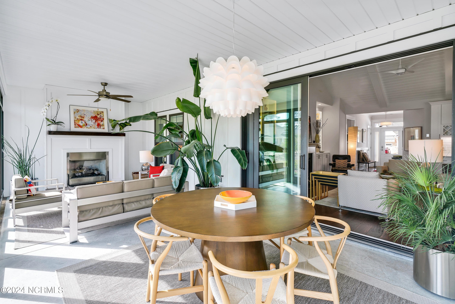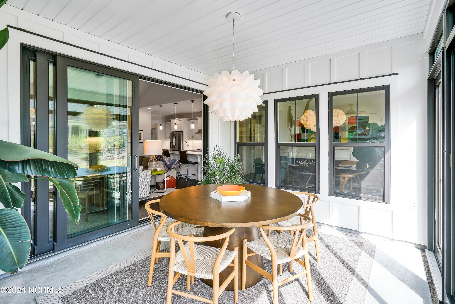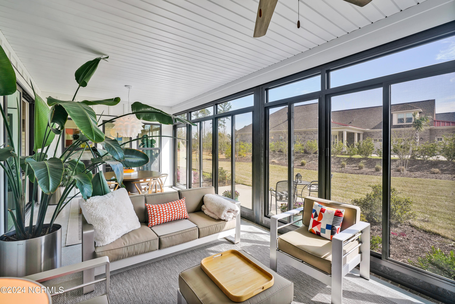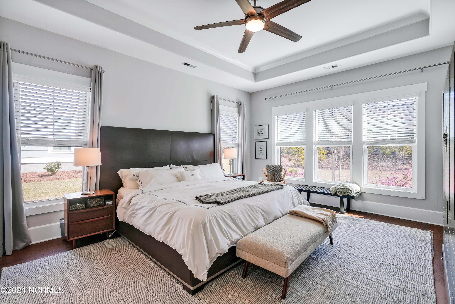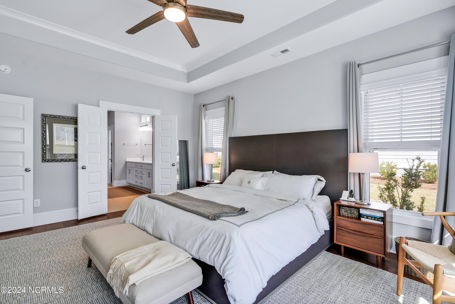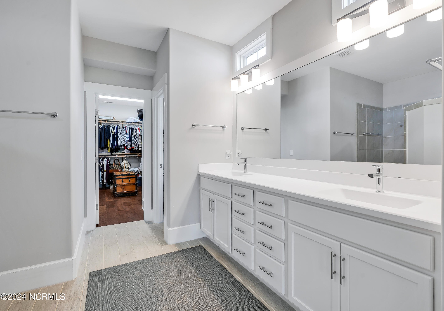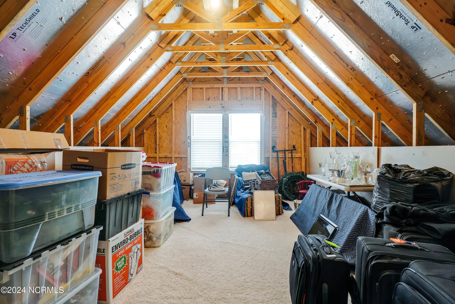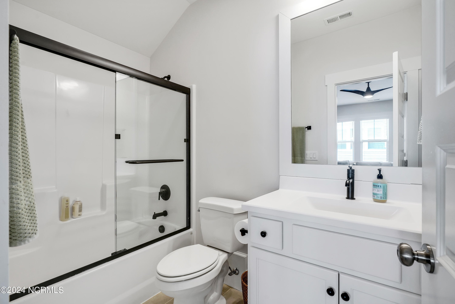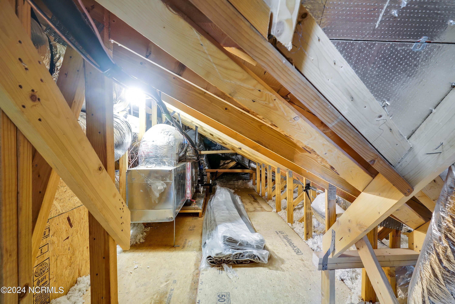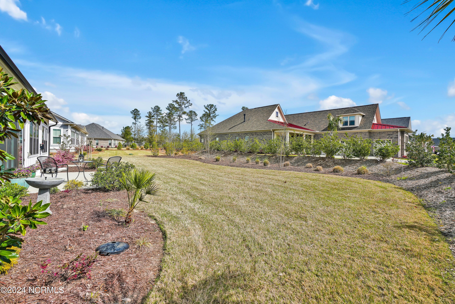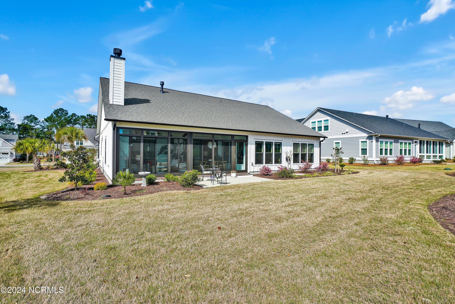8570 Safflower Way Ne, Leland, NC 28451
- $825,000
- 4
- BD
- 4
- BA
- 2,939
- SqFt
- List Price
- $825,000
- Status
- PENDING
- MLS#
- 100433854
- Days on Market
- 40
- Year Built
- 2021
- Levels
- Two
- Bedrooms
- 4
- Bathrooms
- 4
- Half-baths
- 1
- Full-baths
- 3
- Living Area
- 2,939
- Acres
- 0.32
- Neighborhood
- Compass Pointe
- Stipulations
- None
Property Description
Unveil the pinnacle of resort living in this magnificent 4-bedroom, 3.5-bathroom abode, gracefully positioned on a corner lot within the esteemed Timber Ridge sector of Compass Pointe. Mere steps from the golf course, clubhouse, newly unveiled pool complex, and the lively New Dining Room & Lounge, this home epitomizes luxury and convenience. Crafted for both lavish entertaining and serene day-to-day life, it boasts an open floor plan with soaring ceilings and a radiant sunroom featuring a gas fireplace and collapsible doors, ensuring a flawless flow between indoor comfort and outdoor pleasure.The residence presents a multi-functional office space, an inviting foyer, a sophisticated wet bar, wine fridge, and an advanced water filtration system, catering to every need with ease. Culinary aficionados will revel in the 36-inch gas stovetop and ample pantry space. The upper level reveals a spacious bonus room, serving dual roles as a fourth bedroom or a custom-designable space, adding to the home's versatile charm.The primary suite is a realm of opulence, with a walk-in-tiled shower and a custom walk-in closet/changing room, setting the stage for unrivaled elegance and organization. Additional luxuries include a second inviting fireplace in the living room and a dual-car garage. The outdoor sanctuary, ideal for hosting and unwinding, is enhanced by exquisite landscaping, designer lighting, and an irrigation system. Located in a gated community renowned for its tranquil ambiance, this home is not just a place to live but a lifestyle to be cherished and celebrated.
Additional Information
- Taxes
- $2,647
- HOA (annual)
- $2,549
- Available Amenities
- Clubhouse, Community Pool, Fitness Center, Gated, Golf Course, Indoor Pool, Jogging Path, Maint - Comm Areas, Maint - Roads, Management, Pickleball, Playground, Racquetball, Restaurant, Security, See Remarks, Street Lights, Taxes, Tennis Court(s), Trail(s)
- Interior Features
- 1st Floor Master, 9Ft+ Ceilings, Blinds/Shades, Ceiling - Vaulted, Ceiling Fan(s), Foyer, Gas Logs, Kitchen Island, Mud Room, Pantry, Smoke Detectors, Sprinkler System, Walk-in Shower, Walk-In Closet, Wet Bar
- Cooling
- Central
- Heating
- Heat Pump
- Fireplaces
- 2
- Foundation
- Slab
- Roof
- Architectural Shingle
- Exterior Finish
- Composition
- Exterior Features
- Enclosed, Patio, Porch, See Remarks
- Utilities
- Community Sewer, Community Water
- Elementary School
- Lincoln
- Middle School
- Leland
- High School
- North Brunswick
Mortgage Calculator
Listing courtesy of Coldwell Banker Sea Coast Advantage-Midtown.

Copyright 2024 NCRMLS. All rights reserved. North Carolina Regional Multiple Listing Service, (NCRMLS), provides content displayed here (“provided content”) on an “as is” basis and makes no representations or warranties regarding the provided content, including, but not limited to those of non-infringement, timeliness, accuracy, or completeness. Individuals and companies using information presented are responsible for verification and validation of information they utilize and present to their customers and clients. NCRMLS will not be liable for any damage or loss resulting from use of the provided content or the products available through Portals, IDX, VOW, and/or Syndication. Recipients of this information shall not resell, redistribute, reproduce, modify, or otherwise copy any portion thereof without the expressed written consent of NCRMLS.
