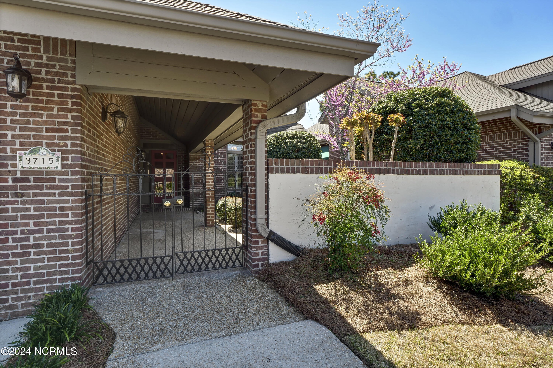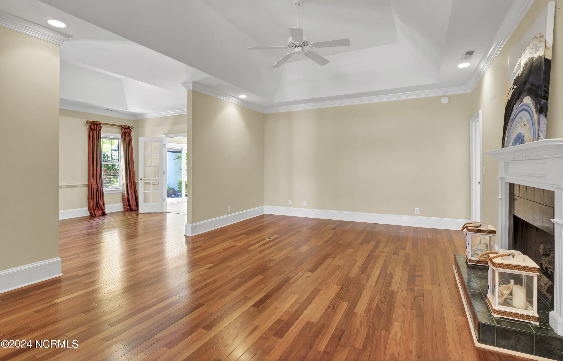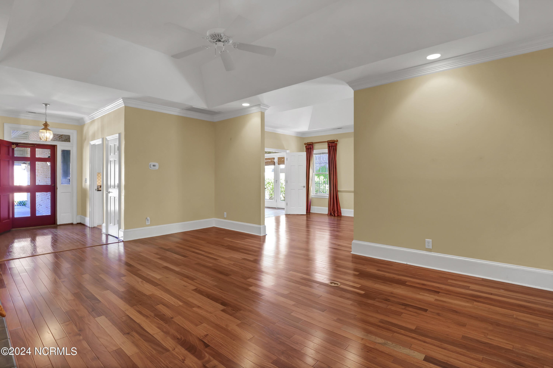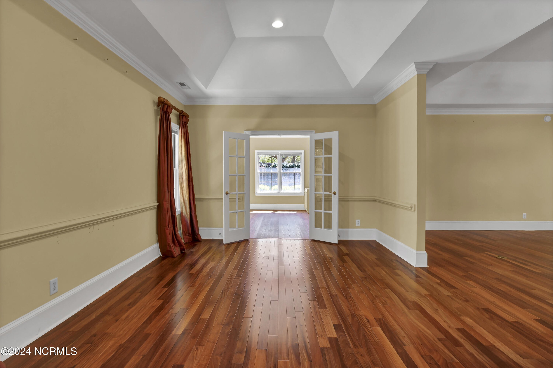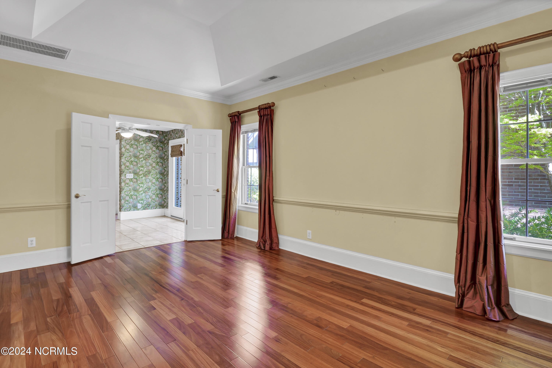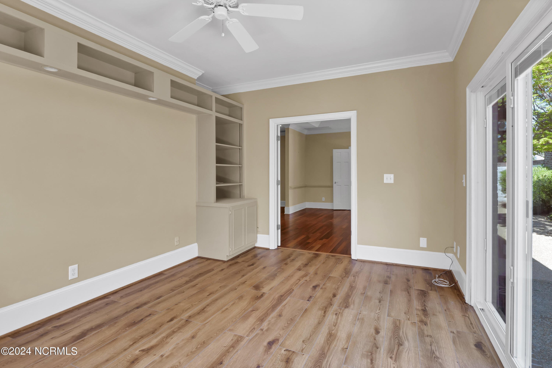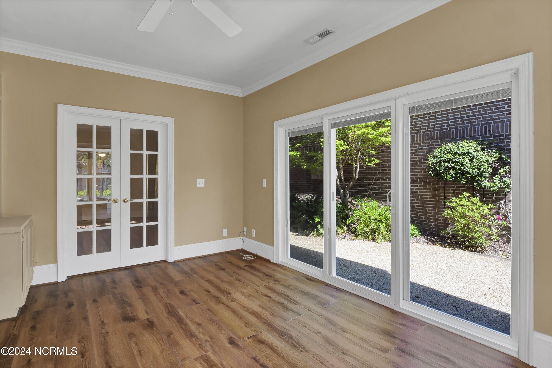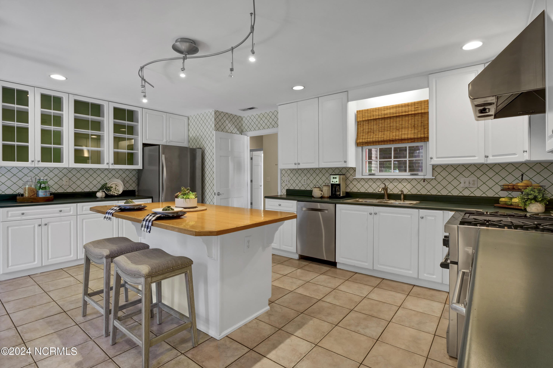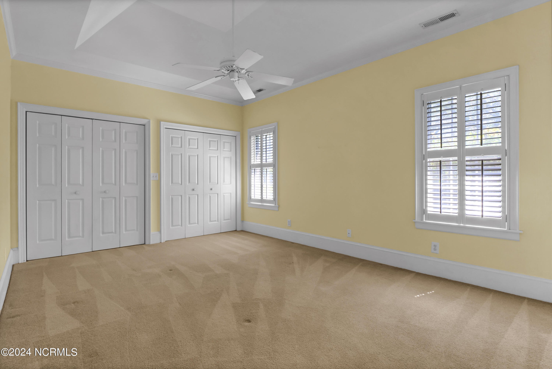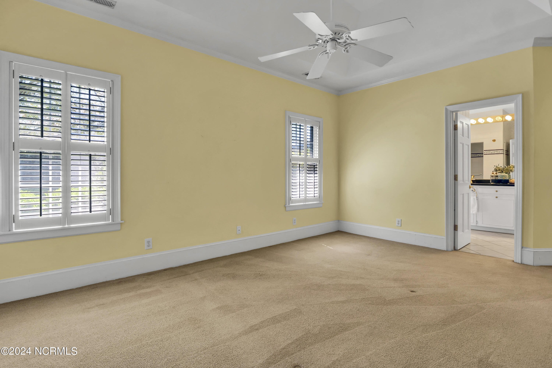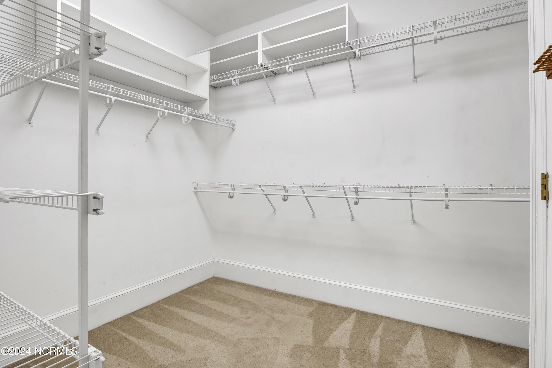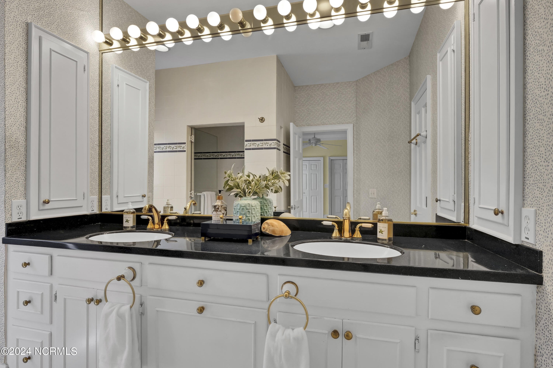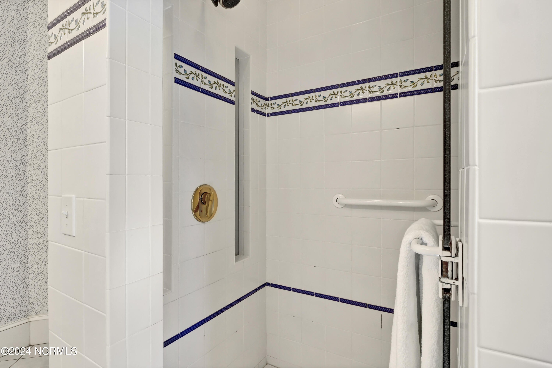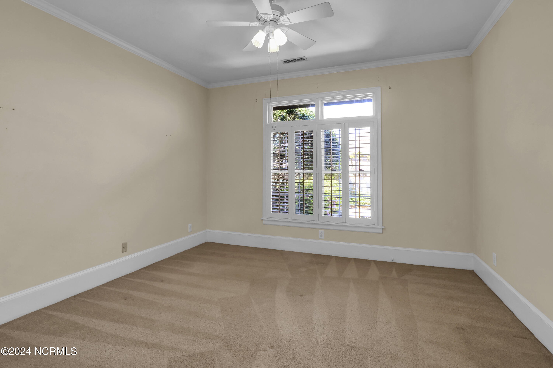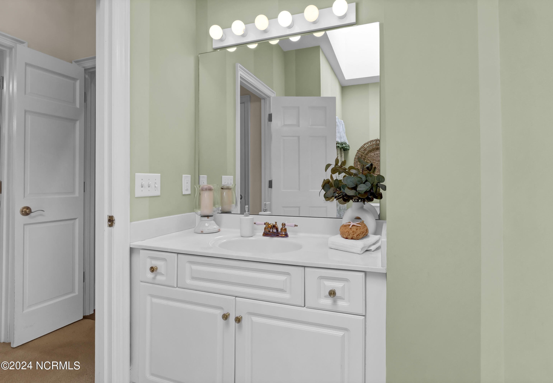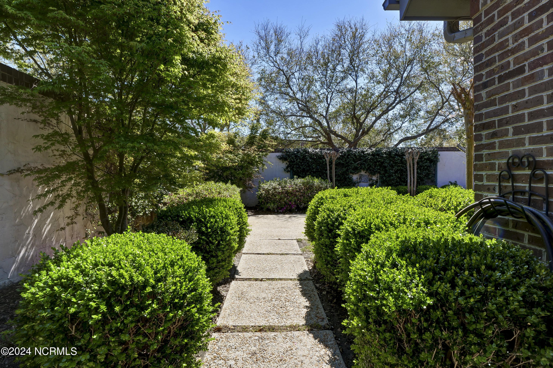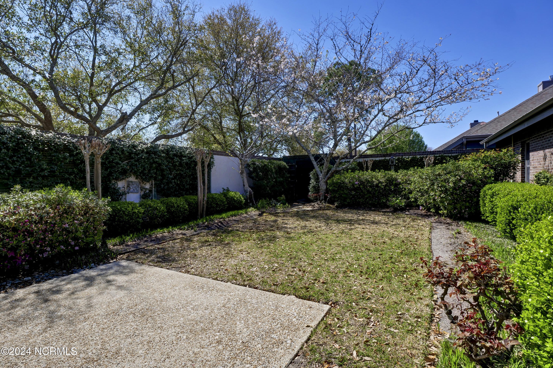3715 Reston Court, Wilmington, NC 28403
- $525,000
- 3
- BD
- 3
- BA
- 2,311
- SqFt
- List Price
- $525,000
- Status
- ACTIVE
- MLS#
- 100433906
- Price Change
- ▼ $14,900 1713380980
- Days on Market
- 41
- Year Built
- 1994
- Levels
- Two
- Bedrooms
- 3
- Bathrooms
- 3
- Full-baths
- 3
- Living Area
- 2,311
- Neighborhood/Complex
- Independence East
- Stipulations
- None
Property Description
Welcome home to this low maintenance oasis in the gated community of Independence East! This stunning detached villa has 3 bedrooms with 3 full baths and offers a very spacious layout. As you enter the property, step into your own private retreat with fenced courtyard with mature landscape - perfect for enjoying outdoor gatherings, morning coffee, or simply unwinding in the fresh air. The spacious foyer leads into a large chef style kitchen featuring ample counter space & storage, stainless steel appliances including gas range/vent hood and a central island. The main level primary suite has a large walk in closet plus 2 additional closets as well as a bright bathroom with dual vanity, enclosed water closet and large tiled shower. Also on the main level is an ample sized living room with gas fireplace and trey ceiling, a formal dining room, sunroom w/ custom built in bookcase and additional guest bedroom and full bath. Upstairs you will find a large bonus area complete with full bath - the perfect space for guests, a home office or craft room. Don't miss the walk in attic for additional storage! Backyard is fully fenced and full of mature trees and flowering shrubs making a stunning, tranquil setting! The homeowner's association maintains the exterior of the building plus master insurance. Enjoy the ease of living with minimal upkeep - don't miss out on this fabulous opportunity for hassle-free living in midtown Wilmington! *Total HOA Dues are $787.00 monthly - $510.00 of this goes toward the master insurance policy.*
Additional Information
- HOA (annual)
- $9,456
- Available Amenities
- Gated, Maint - Comm Areas, Management, Master Insure, Termite Bond, Trash
- Appliances
- Dishwasher, Disposal, Dryer, Refrigerator, Stove/Oven - Gas, Vent Hood, Washer
- Interior Features
- 1st Floor Master, 9Ft+ Ceilings, Blinds/Shades, Bookcases, Ceiling - Vaulted, Ceiling Fan(s), Foyer, Gas Logs, Kitchen Island, Pantry, Skylights, Smoke Detectors, Walk-in Shower, Walk-In Closet
- Cooling
- Central, Heat Pump
- Heating
- Heat Pump
- Water Heater
- Electric
- Fireplaces
- 1
- Floors
- Carpet, Tile, Wood
- Foundation
- Slab
- Roof
- Shingle
- Exterior Finish
- Brick Veneer
- Exterior Features
- Irrigation System, Shed(s), Covered, Patio
- Utilities
- Municipal Sewer, Municipal Water
- Elementary School
- Alderman
- Middle School
- Roland Grise
- High School
- Hoggard
Mortgage Calculator
Listing courtesy of Intracoastal Realty Corp.

Copyright 2024 NCRMLS. All rights reserved. North Carolina Regional Multiple Listing Service, (NCRMLS), provides content displayed here (“provided content”) on an “as is” basis and makes no representations or warranties regarding the provided content, including, but not limited to those of non-infringement, timeliness, accuracy, or completeness. Individuals and companies using information presented are responsible for verification and validation of information they utilize and present to their customers and clients. NCRMLS will not be liable for any damage or loss resulting from use of the provided content or the products available through Portals, IDX, VOW, and/or Syndication. Recipients of this information shall not resell, redistribute, reproduce, modify, or otherwise copy any portion thereof without the expressed written consent of NCRMLS.

