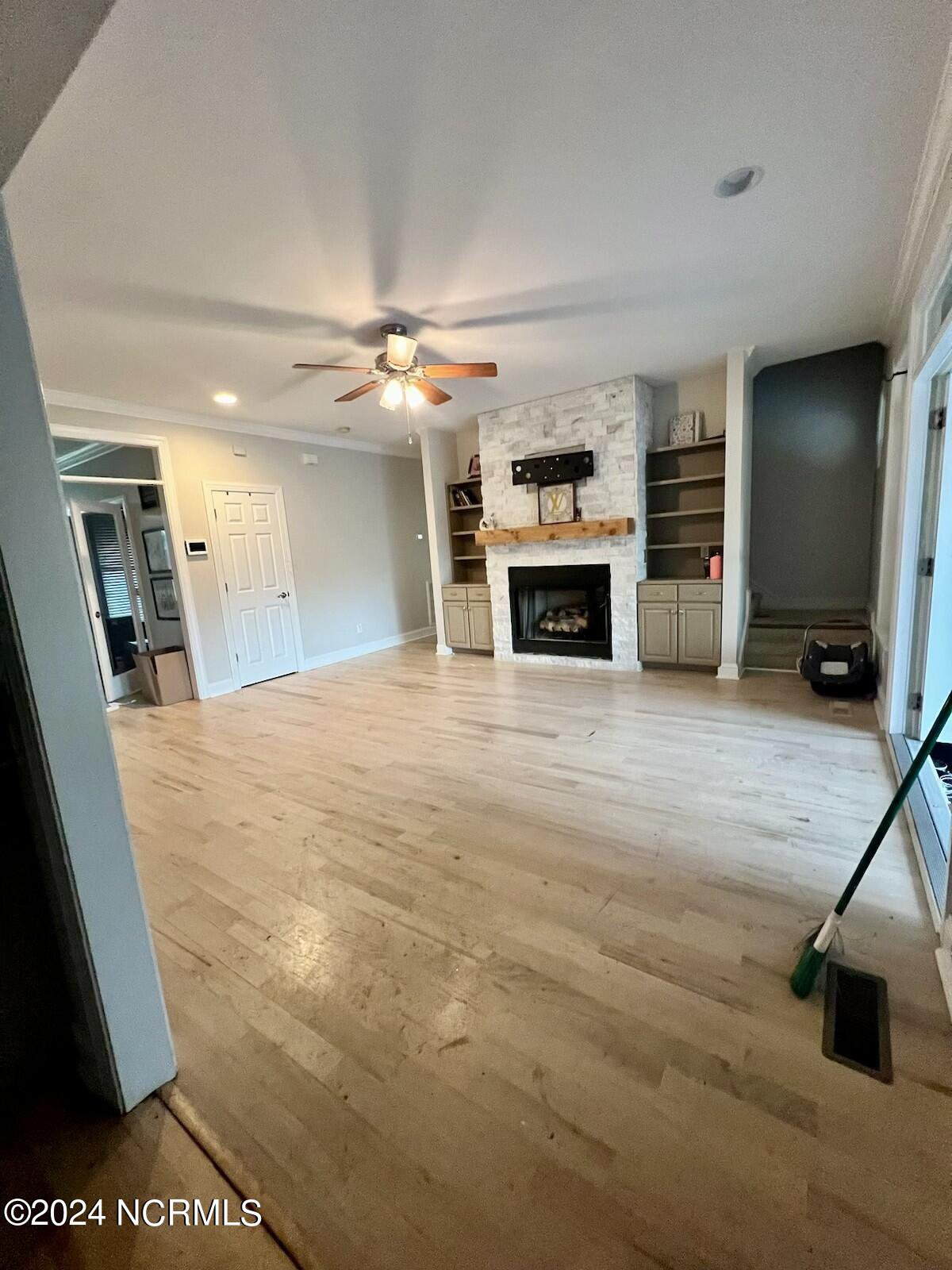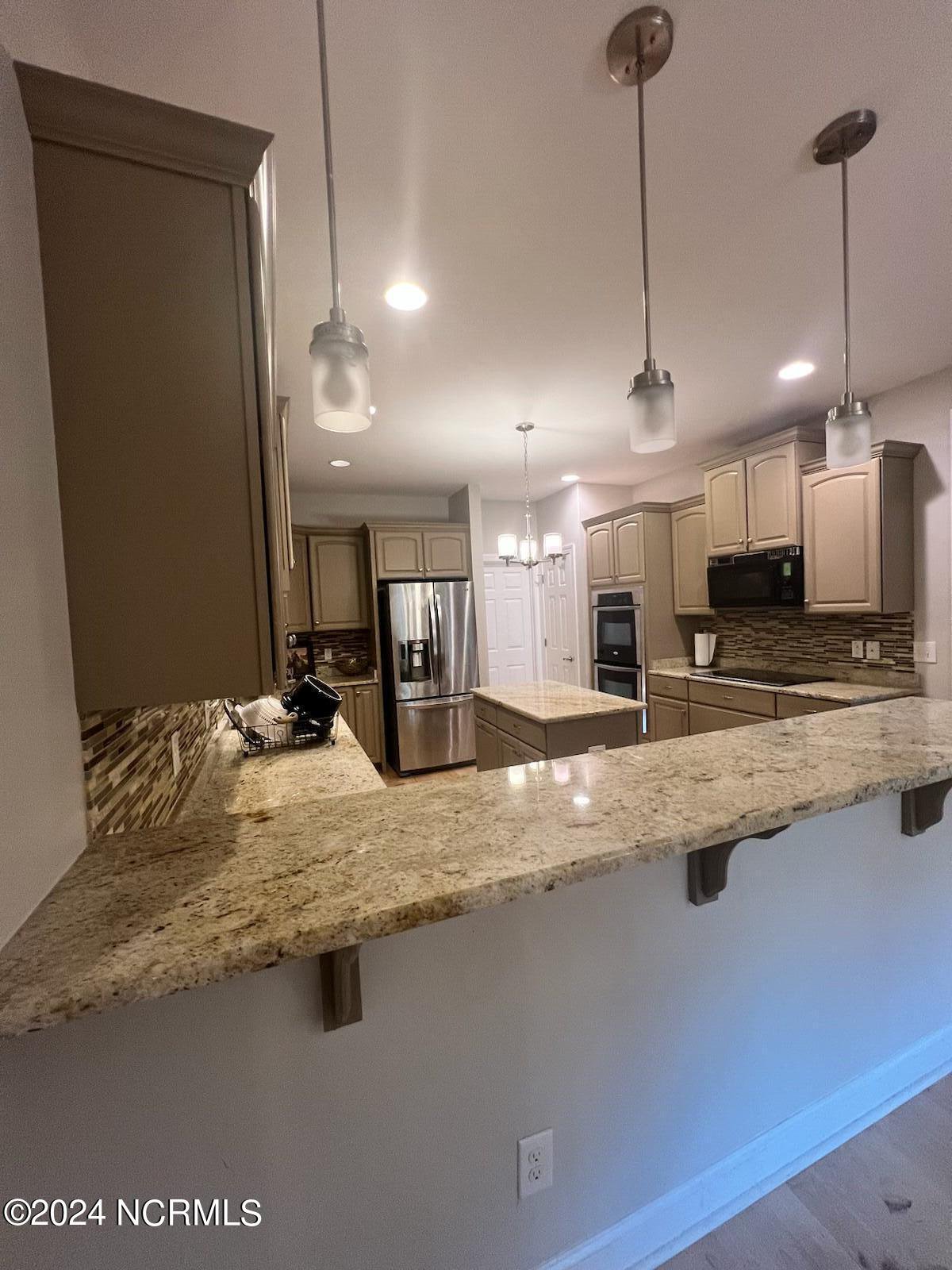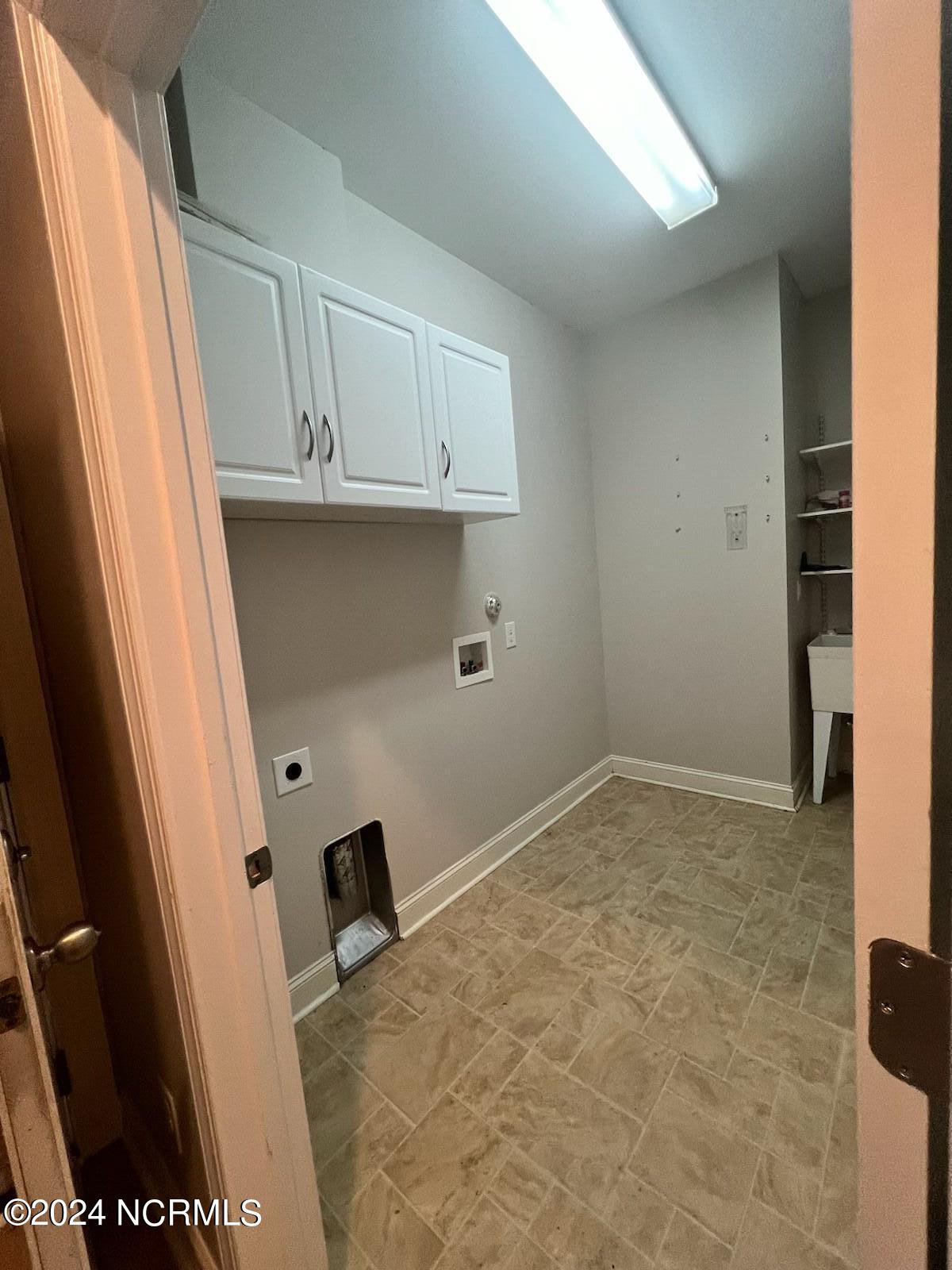1408 Scott Road, Rocky Point, NC 28457
- $800,000
- 4
- BD
- 6
- BA
- 5,016
- SqFt
- List Price
- $800,000
- Status
- PENDING WITH SHOWINGS
- MLS#
- 100434136
- Days on Market
- 47
- Year Built
- 2008
- Levels
- Two
- Bedrooms
- 4
- Bathrooms
- 6
- Half-baths
- 3
- Full-baths
- 3
- Living Area
- 5,016
- Acres
- 4.98
- Neighborhood
- Scott Farms
- Stipulations
- None
Property Description
Welcome to your own private retreat! Nearly 5 acres of horse-approved land, this custom-built home has over 5000 square feet of luxurious living space. While it may need a little TLC to bring out its full potential, the possibilities are a dream come true!Gleaming true hardwood flooring throughout the main level. The Gourmet Kitchen shines with granite countertops, a double oven including a baker's dream convection oven, and induction cooktop. Th Master Suite with bayed windows, his and hers closets. Its private spa-like bathroom has a double head shower and jacuzzi tub. Two additional Bedrooms with a Jack and Jill Bath, Formal Dining, Home Office, a Laundry Room, and a Half Bath complete the main floor. Upstairs, an expansive game room awaits, A fourth bedroom with an ensuite bathroom, an exercise room, and a kitchenette make this level ideal for guests or extended family. Outside, a saltwater heated pool, and a large screened porch for relaxing and enjoying the beautiful surroundings. There's a stocked pond and wooded area perfect for hunting, ATV riding, or hiking. Additional features include a two-car garage, three-car carport, whole house generator, and a separate in-law suite with a kitchenette. Don't miss your chance to experience resort-style living in this one-of-a-kind property.
Additional Information
- Taxes
- $5,149
- Available Amenities
- No Amenities
- Appliances
- Convection Oven, Cooktop - Electric, Dishwasher, Microwave - Built-In, Stove/Oven - Electric
- Interior Features
- 1st Floor Master, 2nd Kitchen, 9Ft+ Ceilings, Apt/Suite, Blinds/Shades, Ceiling Fan(s), Foyer, Gas Logs, Pantry, Sauna, Security System, Solid Surface, Walk-in Shower, Walk-In Closet, Whirlpool, Whole-Home Generator
- Cooling
- Central
- Heating
- Fireplace(s), Forced Air, Heat Pump
- Water Heater
- Electric
- Fireplaces
- 1
- Floors
- Carpet, LVT/LVP, Tile, Vinyl, Wood
- Foundation
- Crawl Space
- Roof
- Architectural Shingle
- Exterior Finish
- Brick, Fiber Cement
- Exterior Features
- Thermal Doors, Thermal Windows, Covered, Patio, Porch, Screened
- Utilities
- Septic On Site
- Elementary School
- Rocky Point
- Middle School
- Cape Fear
- High School
- Heide Trask
Mortgage Calculator
Listing courtesy of Keller Williams Realty.

Copyright 2024 NCRMLS. All rights reserved. North Carolina Regional Multiple Listing Service, (NCRMLS), provides content displayed here (“provided content”) on an “as is” basis and makes no representations or warranties regarding the provided content, including, but not limited to those of non-infringement, timeliness, accuracy, or completeness. Individuals and companies using information presented are responsible for verification and validation of information they utilize and present to their customers and clients. NCRMLS will not be liable for any damage or loss resulting from use of the provided content or the products available through Portals, IDX, VOW, and/or Syndication. Recipients of this information shall not resell, redistribute, reproduce, modify, or otherwise copy any portion thereof without the expressed written consent of NCRMLS.











