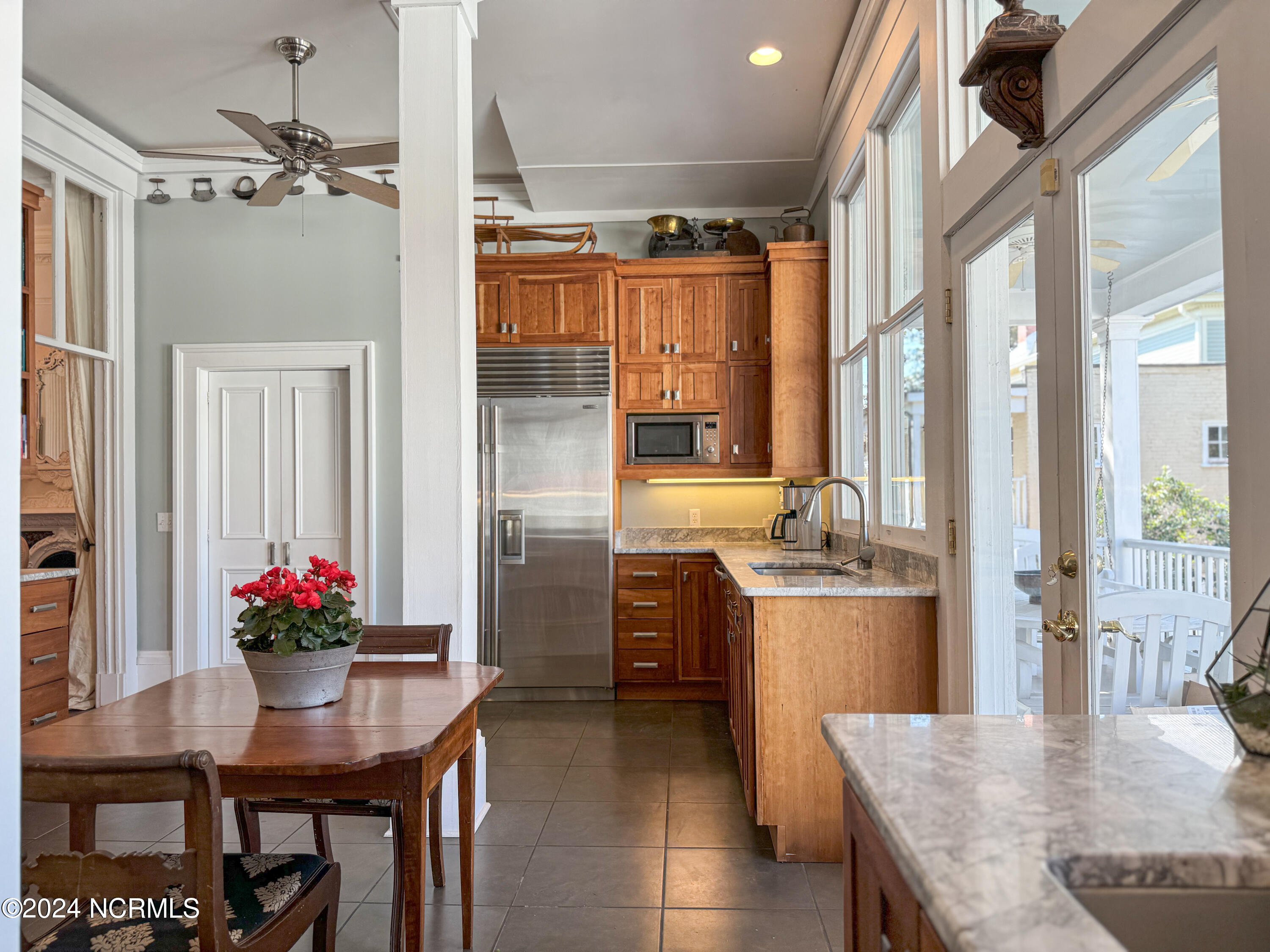120 S 5th Avenue, Wilmington, NC 28401
- $1,575,000
- 5
- BD
- 5
- BA
- 6,217
- SqFt
- List Price
- $1,575,000
- Status
- ACTIVE
- MLS#
- 100434367
- Price Change
- ▲ $125,000 1711144065
- Days on Market
- 29
- Year Built
- 1852
- Levels
- 3 Story or More, Basement
- Bedrooms
- 5
- Bathrooms
- 5
- Half-baths
- 1
- Full-baths
- 4
- Living Area
- 6,217
- Acres
- 0.25
- Neighborhood
- Historic District
- Stipulations
- None
Property Description
Presented for sale is ''Tuscany,'' a beautifully and meticulously restored home designed in 1854 by the renowned architect James F. Post and restored by the current owners between 2005 and 2007. It was designed in the Italianate Style with Greek Revival and Rococo Revival elements. Notice the gracious semi-circular staircase that leads you to the welcoming front porch. Upon entering the home, it is the 3-story curved walnut balustrade that captures your eye, along with the heart pine floors, and the large entry hall where you can see through to the wall of windows at the back of the house. This floor offers ample living space with its beautifully proportioned double parlors that feature cast iron fireplaces as well as cornice molding and tray ceilings. In addition, there are two dining rooms, both with chandeliers - one of which once purportedly hung in the White House. The expansive kitchen is a chef's dream with custom cherry cabinetry throughout, a Walk in Pantry, Wolf Gas Range and Oven, Sub Zero Refrigerator and Freezer, and Bosch Dishwasher. There is a specially designed ''island'' that tucks neatly into the cabinetry! The French Doors at the back of the kitchen open onto a large, covered porch offering a view of St. Mary Basilica as well as the gorgeous magnolia tree in the backyard! There is a laundry area tucked away with storage and a foldingspace as well as a Butler's Pantry with mini fridge, storage, and an elevator that services all three floors. On the top floor, the large 16 x 16 ft primary suite is adjoined by a sitting room (which could be converted to a bedroom as both rooms offer closets). The primary bedroom accesses two full bathrooms, both with double sinks and showers. Across the hall there are two bedrooms and another full bathroom. On the first level there is a study, a family room, and a Sauna Room as well as a guest room with attached full bath. There is a large ''Flex Room'' at the rear of the home with a full bath and seperate entran
Additional Information
- Available Amenities
- Sidewalk
- Appliances
- Dishwasher, Disposal, Dryer, Microwave - Built-In, Refrigerator, Washer
- Interior Features
- Blinds/Shades
- Cooling
- Central, Wall/Window Unit(s)
- Heating
- Heat Pump
- Floors
- Carpet, Tile, Wood
- Foundation
- Crawl Space
- Roof
- Shingle
- Exterior Finish
- Wood Siding
- Exterior Features
- Deck, Porch
- Utilities
- Municipal Sewer, Municipal Water
- Elementary School
- Snipes
- Middle School
- Williston
- High School
- New Hanover
Mortgage Calculator
Listing courtesy of Ivester Jackson Coastal Llc.

Copyright 2024 NCRMLS. All rights reserved. North Carolina Regional Multiple Listing Service, (NCRMLS), provides content displayed here (“provided content”) on an “as is” basis and makes no representations or warranties regarding the provided content, including, but not limited to those of non-infringement, timeliness, accuracy, or completeness. Individuals and companies using information presented are responsible for verification and validation of information they utilize and present to their customers and clients. NCRMLS will not be liable for any damage or loss resulting from use of the provided content or the products available through Portals, IDX, VOW, and/or Syndication. Recipients of this information shall not resell, redistribute, reproduce, modify, or otherwise copy any portion thereof without the expressed written consent of NCRMLS.
































































































































