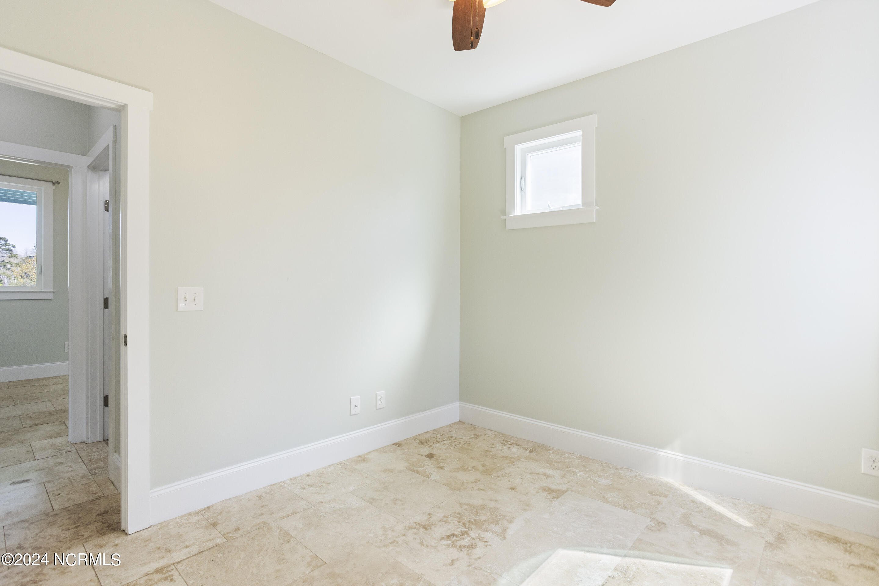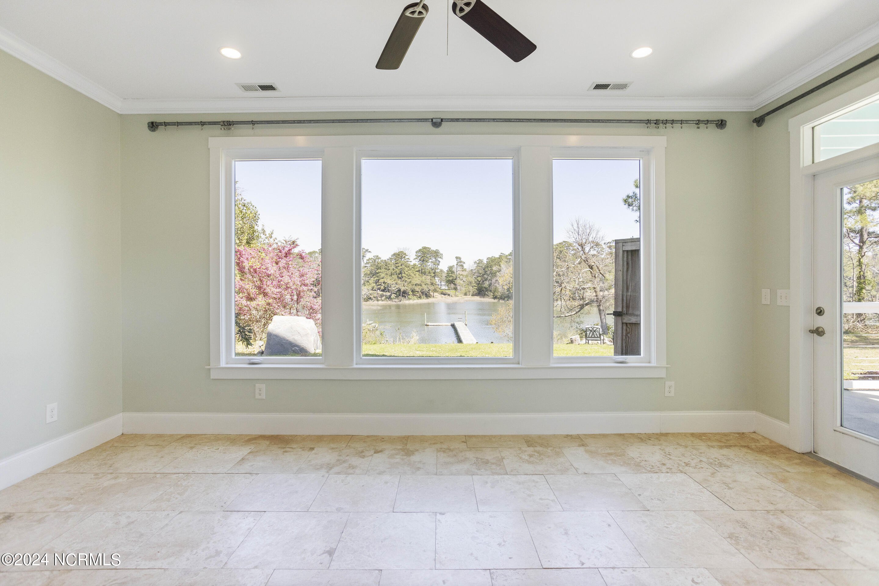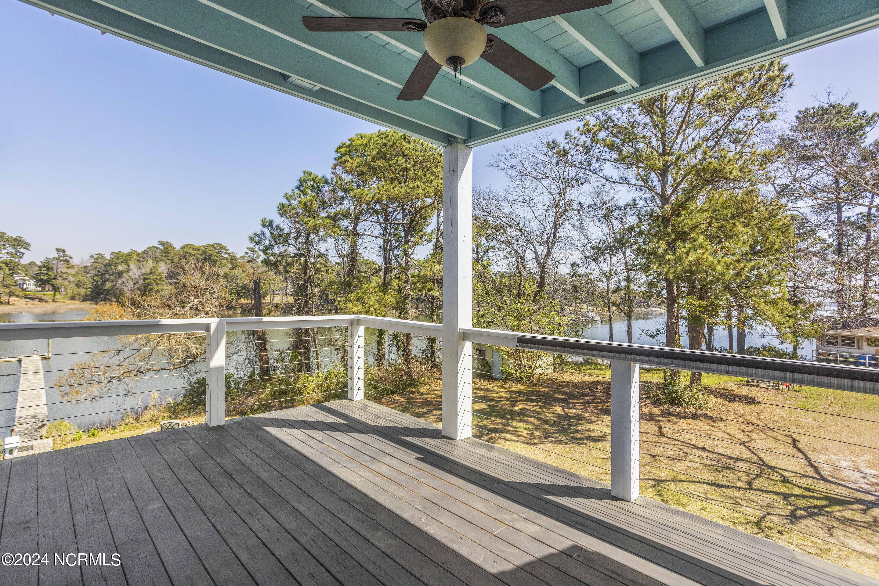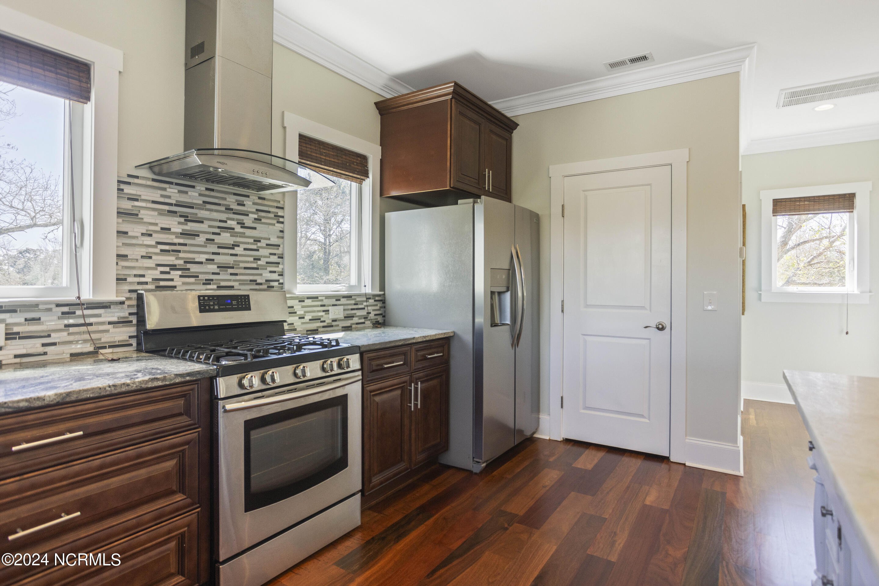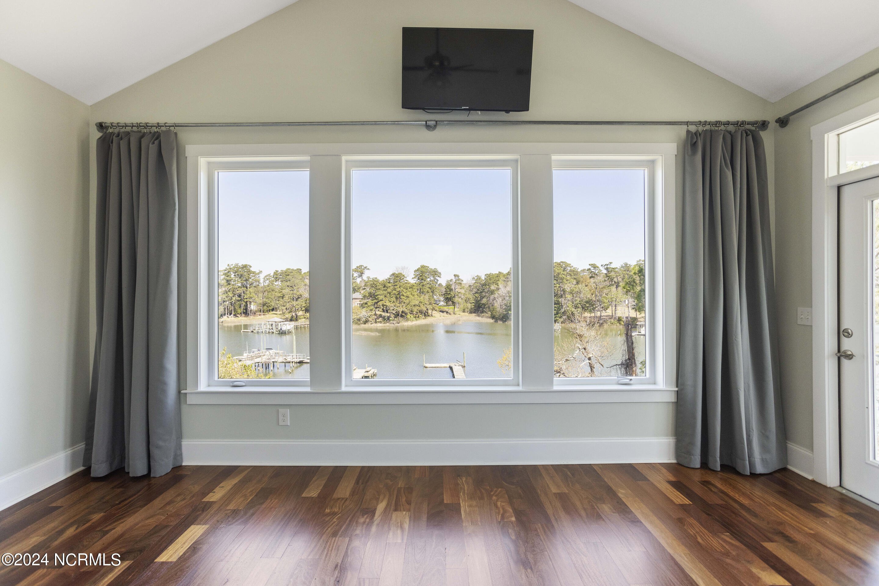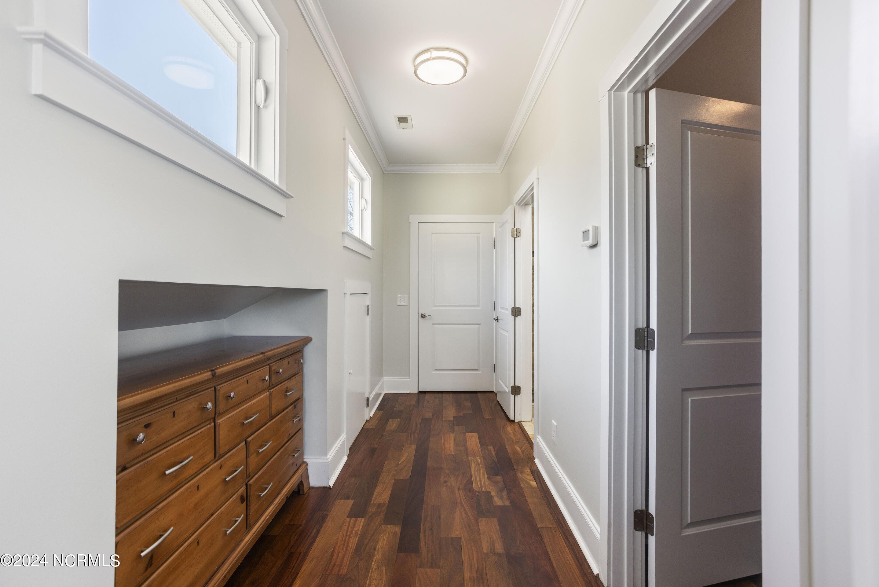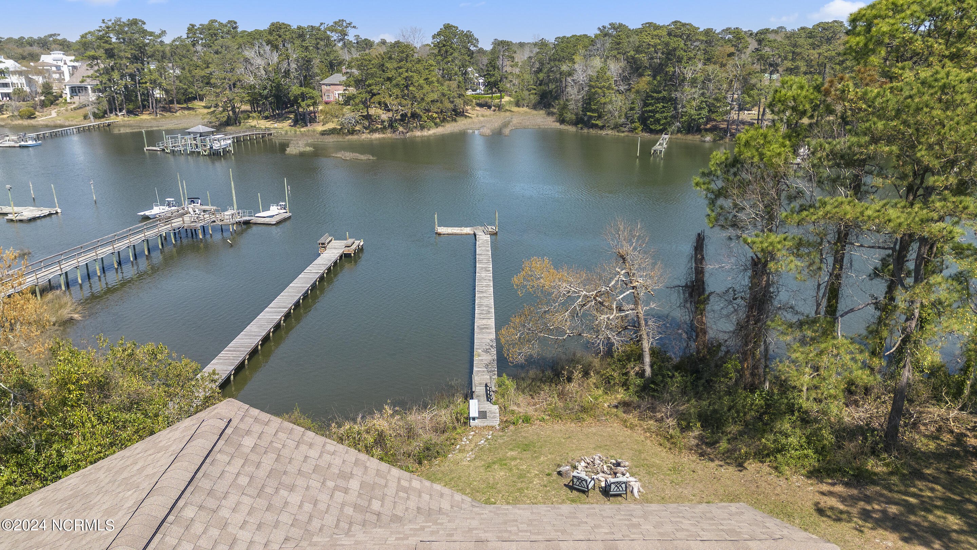4312 Fern Bluff Lane, Wilmington, NC 28409
- $1,650,000
- 3
- BD
- 4
- BA
- 2,282
- SqFt
- List Price
- $1,650,000
- Status
- ACTIVE
- MLS#
- 100434472
- Days on Market
- 36
- Year Built
- 2013
- Levels
- 3 Story or More
- Bedrooms
- 3
- Bathrooms
- 4
- Half-baths
- 1
- Full-baths
- 3
- Living Area
- 2,282
- Acres
- 0.77
- Neighborhood
- Masonboro Bluffs
- Stipulations
- None
Property Description
A unique opportunity for a True waterfront home on Whiskey Creek on a high bluff with 100 feet of water frontage. The home was designed by local architect to capture the amazing coastal life on the water. A private pier over 165 feet in place to two boat slips on your floater in front of your home! Porches on each floor are designed for privacy and also to capture peek a boo views of ICW! This three story home has living space on bottom floor enjoying the water views and step out to private courtyard area with patio and outdoor shower. There are two bedrooms and two full bathrooms on first floor. Large living spaces are open on second floor to enjoy family and friends with a private deck as well. A very large kitchen with gas stove and windows galore to see the water! Upper third level is only primary suite with private porch. The bedroom is designed to enjoy the water view with very large windows. Two laundry areas on 1st and 3rd floors. There is an elevator shaft designed into home plans and currently used as additional storage on each floor. Enjoy life on the water in New Hanover County (without city taxes) and also in X flood zone so no lender enforced flood insurance required! This package will include 4308 Fern Bluff Lane which is a buildable waterfront homesite. The home has a whole house water filtration and Kinetico owned water softener. It is located on a private street that dead ends to the home and in most desired school district of Masonboro Elementary and Hoggard High.
Additional Information
- Taxes
- $2,500
- Available Amenities
- Boat Dock
- Appliances
- Dryer, Range, Refrigerator, Stove/Oven - Gas, Washer
- Interior Features
- 9Ft+ Ceilings, Blinds/Shades, Ceiling - Trey, Ceiling Fan(s), Smoke Detectors, Sprinkler System
- Cooling
- Central, Heat Pump
- Heating
- Heat Pump
- Water Heater
- Electric
- Floors
- Tile, Wood
- Foundation
- Slab
- Roof
- Architectural Shingle
- Exterior Finish
- Fiber Cement
- Exterior Features
- Outdoor Shower, Boat Dock, Pier, Water Access Comm, Waterfront Comm, Shed(s), Deck, Porch, Dead End
- Lot Information
- Dead End
- Waterfront
- Yes
- Utilities
- Municipal Sewer, Well Water
- Lot Water Features
- Boat Dock, Pier, Water Access Comm, Waterfront Comm
- Elementary School
- Masonboro Elementary
- Middle School
- Myrtle Grove
- High School
- Hoggard
Mortgage Calculator
Listing courtesy of Coldwell Banker Sea Coast Advantage-Midtown.

Copyright 2024 NCRMLS. All rights reserved. North Carolina Regional Multiple Listing Service, (NCRMLS), provides content displayed here (“provided content”) on an “as is” basis and makes no representations or warranties regarding the provided content, including, but not limited to those of non-infringement, timeliness, accuracy, or completeness. Individuals and companies using information presented are responsible for verification and validation of information they utilize and present to their customers and clients. NCRMLS will not be liable for any damage or loss resulting from use of the provided content or the products available through Portals, IDX, VOW, and/or Syndication. Recipients of this information shall not resell, redistribute, reproduce, modify, or otherwise copy any portion thereof without the expressed written consent of NCRMLS.
























