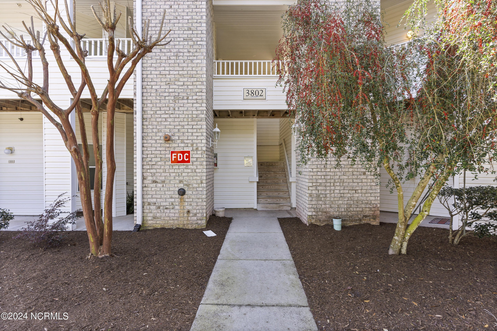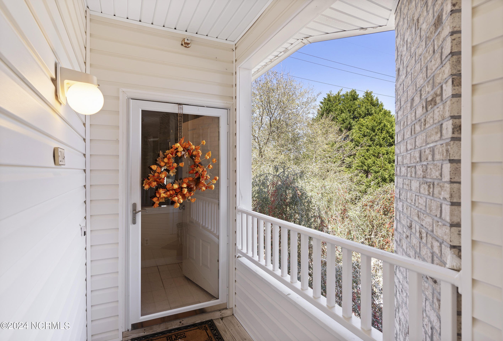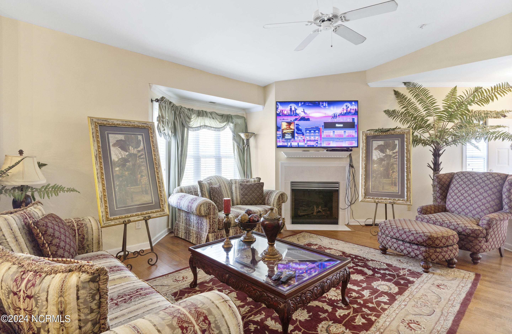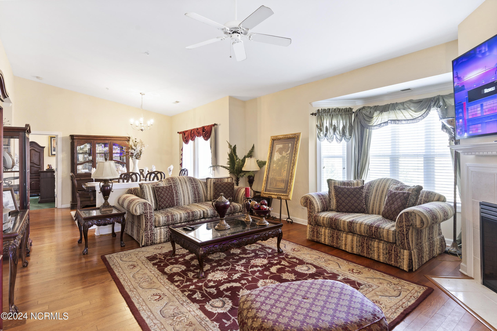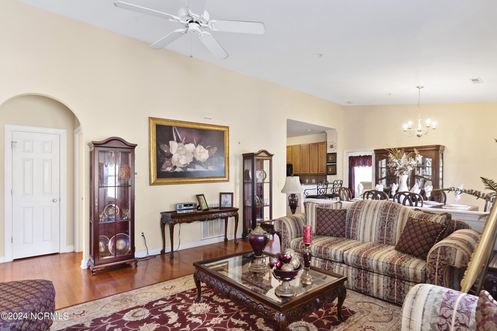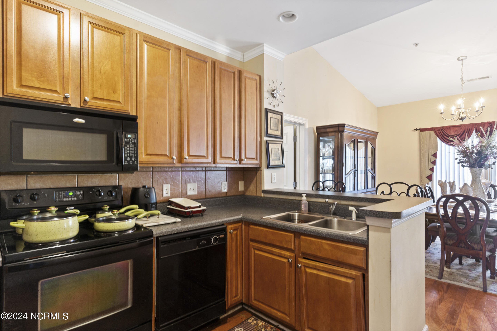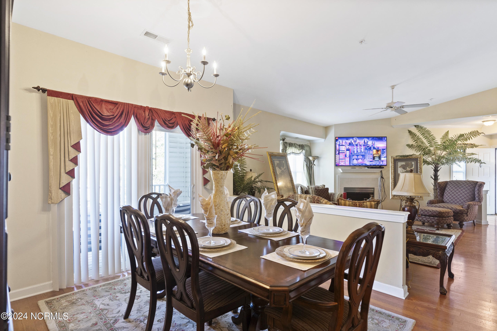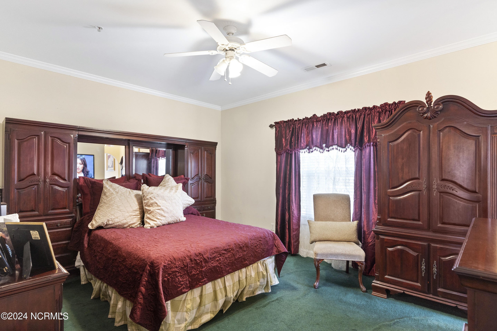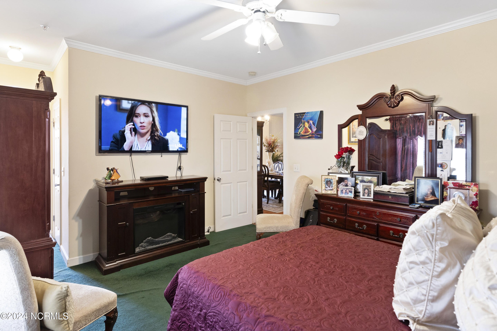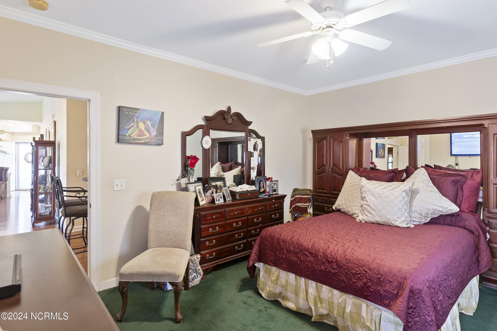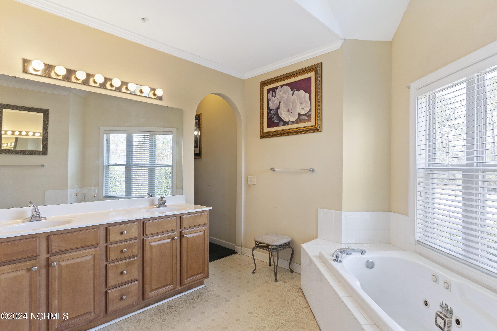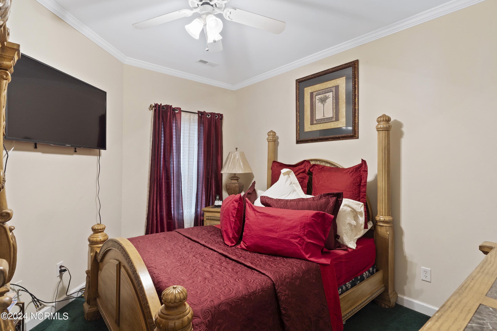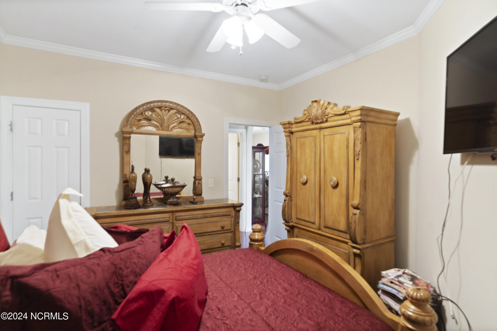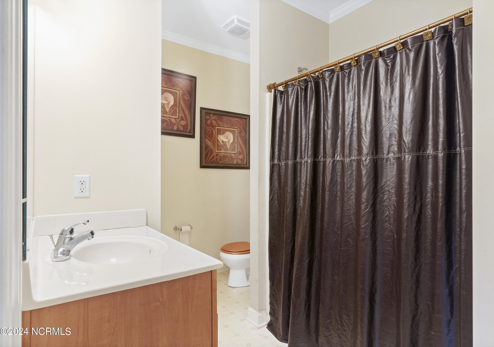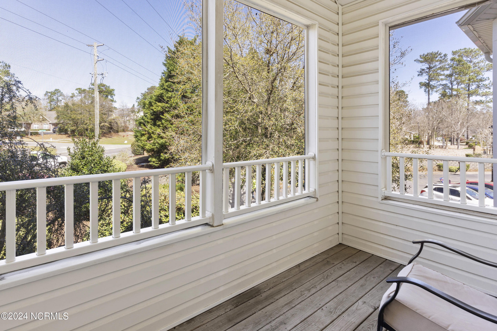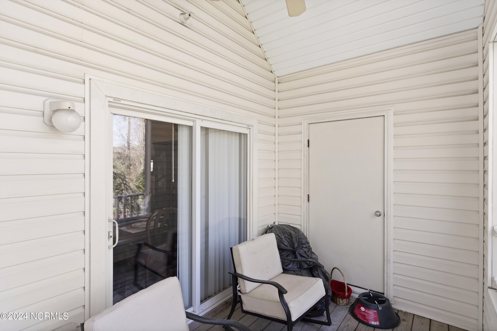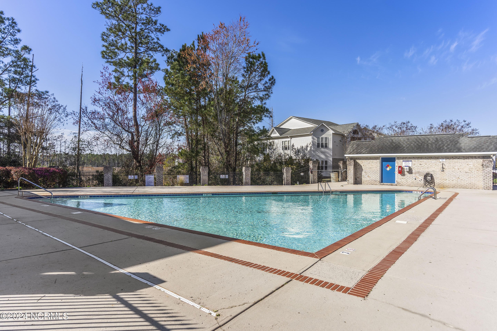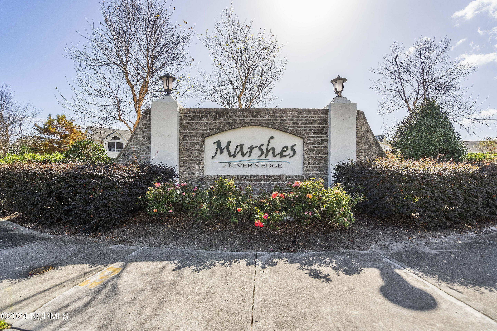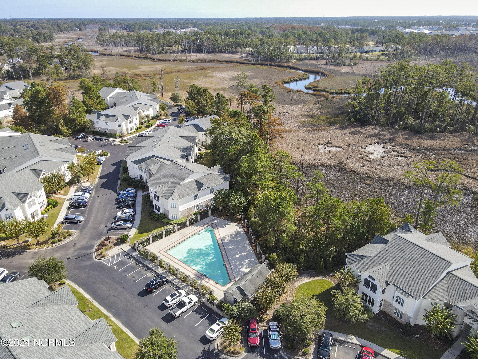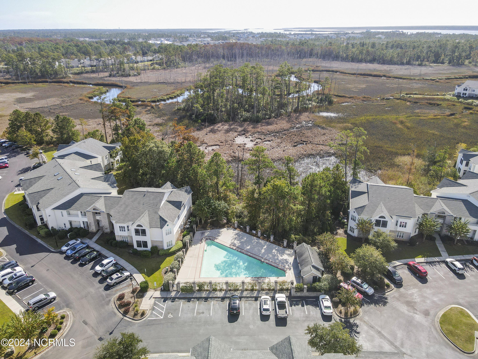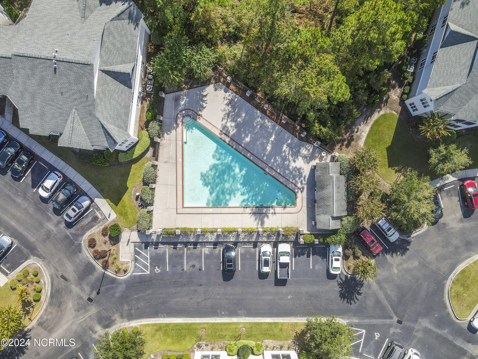3802 River Front Place Unit #204, Wilmington, NC 28412
- $278,000
- 2
- BD
- 2
- BA
- 1,418
- SqFt
- List Price
- $278,000
- Status
- ACTIVE
- MLS#
- 100434875
- Days on Market
- 39
- Year Built
- 2006
- Levels
- 2nd Floor Unit
- Bedrooms
- 2
- Bathrooms
- 2
- Full-baths
- 2
- Living Area
- 1,418
- Neighborhood/Complex
- Rivers Edge
- Unit Number
- 204
- Stipulations
- None
Property Description
Well maintained, this stunning second-floor condo nestled within The Marshes at Rivers Edge is calling you home. Adorned with vaulted ceilings and laminate flooring in the living and dining areas, this residence offers a blend of elegance and comfort. Embrace the warmth of the fireplace during winter or relish the refreshing marsh breezes from the covered, screened balcony. The seamless open-concept layout flows effortlessly, with a kitchen boasting a peninsula for additional seating seamlessly connecting to the dining room. A generously sized laundry room ensures ample storage space. Both bedrooms exude spaciousness, boasting walk-in closets for added convenience. The primary suite is a sanctuary, featuring a bathroom complete with a walk-in shower, large soaking tub, double vanities, and a private water closet. Residents of the Marshes at Rivers Edge enjoy access to the to the community pool, and your HOA dues include your Master Insurance Policy and exterior maintenance for added peace of mind and convenience. Positioned in a prime location, this residence provides effortless access to the serene shores of Carolina Beach, the vibrant shopping and dining scene at the Riverlights shopping center, and the array of dining, shopping, and entertainment options including a movie theater at the The Pointe at Barclay. Don't miss out on the opportunity to make this perfect condo yours today.
Additional Information
- Taxes
- $1,474
- HOA (annual)
- $4,200
- Available Amenities
- Community Pool, Maint - Grounds, Maintenance Structure, Master Insure, Pest Control, Sidewalk, Trash, Water
- Appliances
- Dishwasher, Disposal, Microwave - Built-In, Stove/Oven - Electric
- Interior Features
- 9Ft+ Ceilings, Blinds/Shades, Ceiling Fan(s), Foyer, Pantry, Walk-in Shower
- Cooling
- Central
- Heating
- Forced Air
- Fireplaces
- 1
- Floors
- Carpet, Vinyl
- Foundation
- Slab
- Roof
- Shingle
- Exterior Finish
- Brick, Vinyl Siding
- Exterior Features
- Storm Doors, Balcony, Covered, Screened
- Utilities
- Municipal Sewer, Municipal Water
- Garage Description
- parking lot
- Elementary School
- Williams
- Middle School
- Myrtle Grove
- High School
- New Hanover
Mortgage Calculator
Listing courtesy of Coldwell Banker Sea Coast Advantage.

Copyright 2024 NCRMLS. All rights reserved. North Carolina Regional Multiple Listing Service, (NCRMLS), provides content displayed here (“provided content”) on an “as is” basis and makes no representations or warranties regarding the provided content, including, but not limited to those of non-infringement, timeliness, accuracy, or completeness. Individuals and companies using information presented are responsible for verification and validation of information they utilize and present to their customers and clients. NCRMLS will not be liable for any damage or loss resulting from use of the provided content or the products available through Portals, IDX, VOW, and/or Syndication. Recipients of this information shall not resell, redistribute, reproduce, modify, or otherwise copy any portion thereof without the expressed written consent of NCRMLS.

