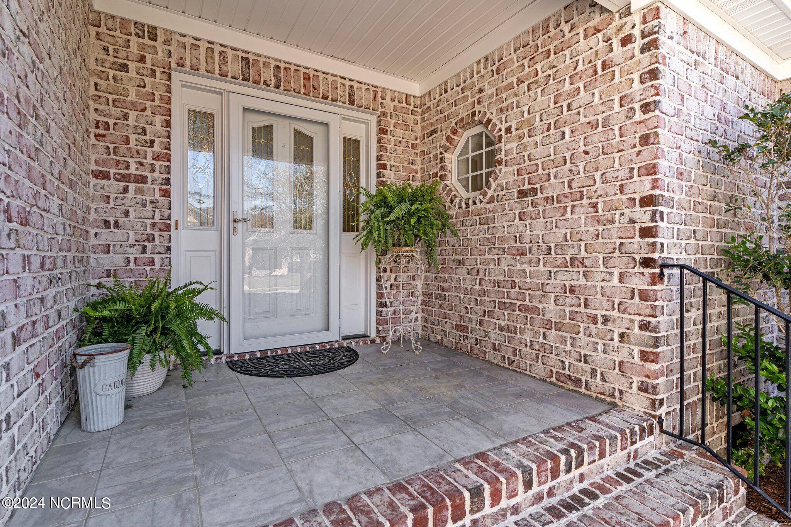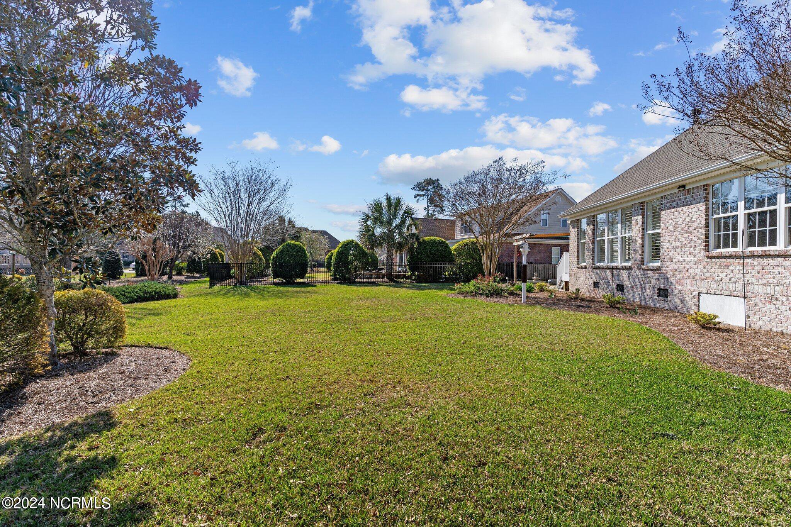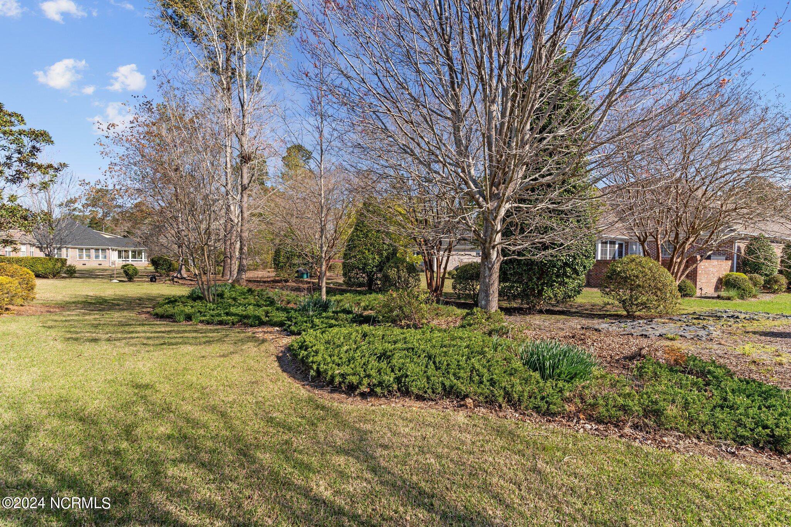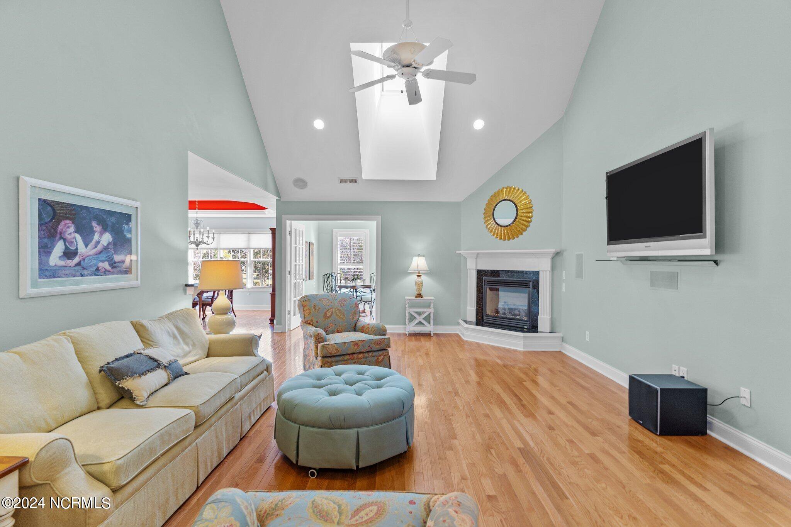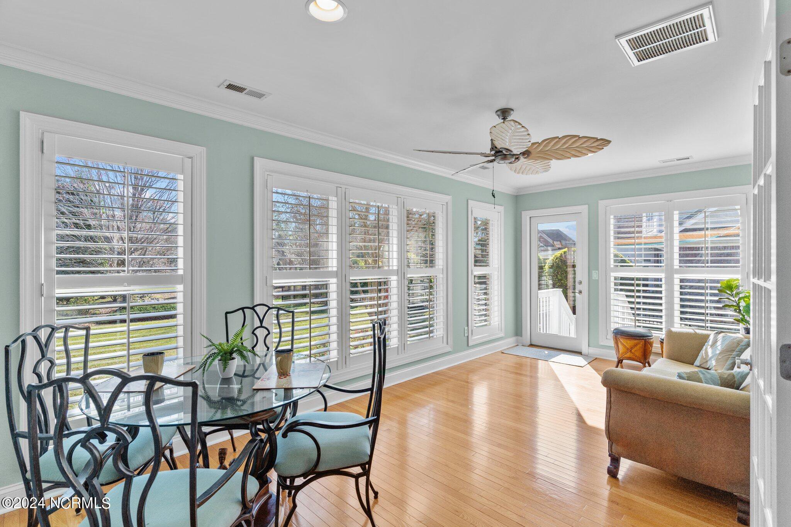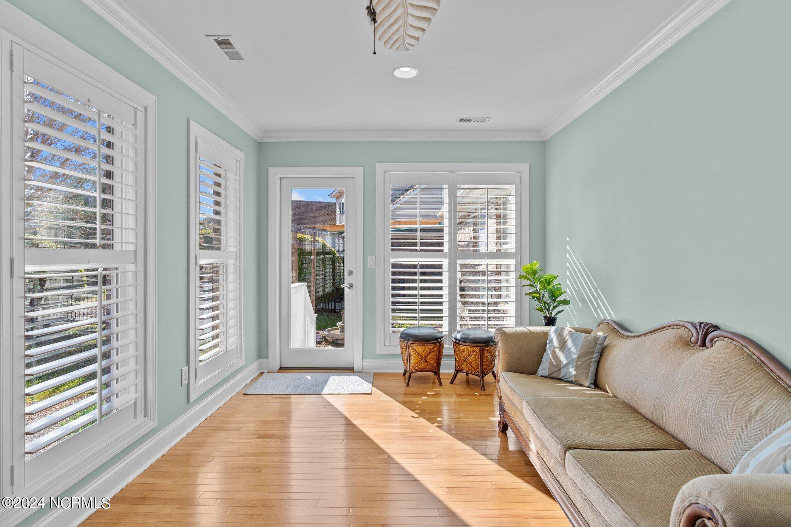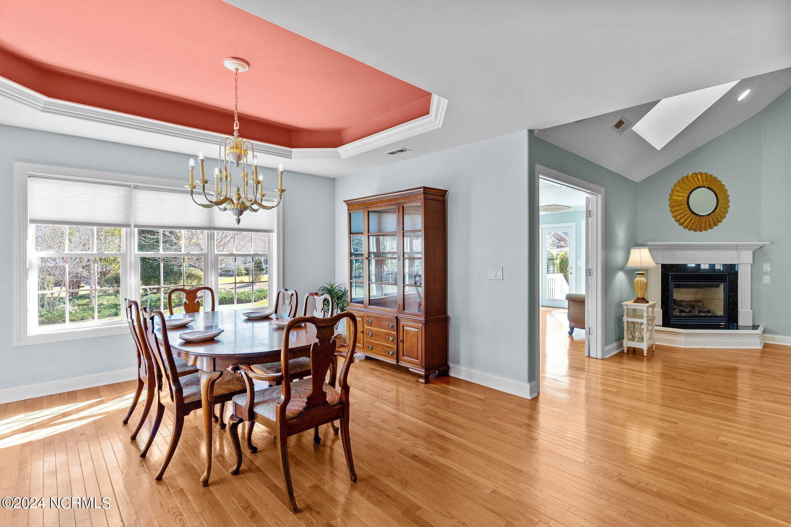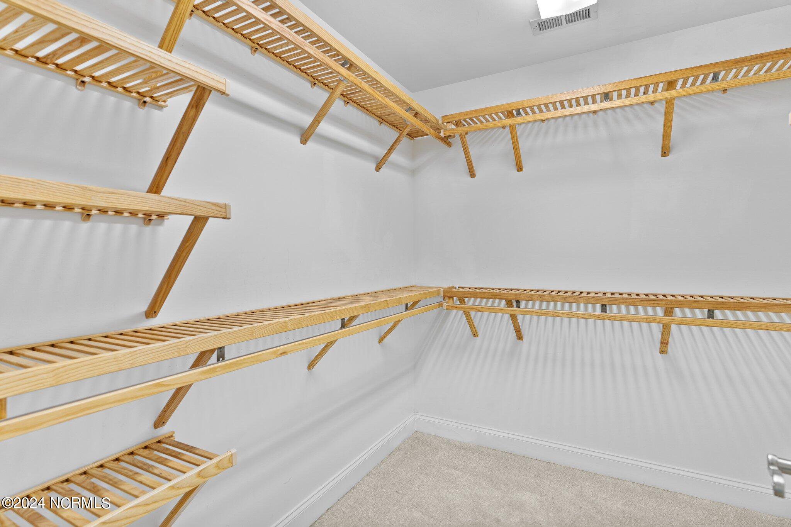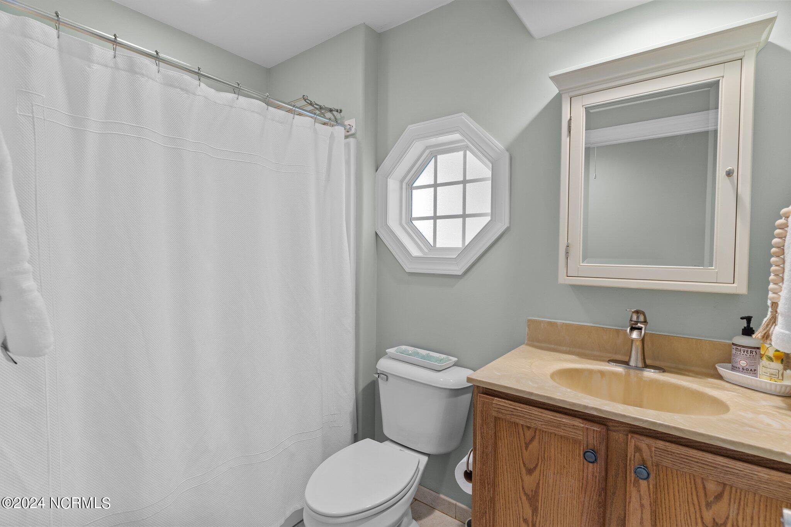1104 Walbury Court, Leland, NC 28451
- $614,900
- 4
- BD
- 3
- BA
- 2,722
- SqFt
- List Price
- $614,900
- Status
- ACTIVE
- MLS#
- 100434923
- Days on Market
- 39
- Year Built
- 2007
- Levels
- One and One Half
- Bedrooms
- 4
- Bathrooms
- 3
- Full-baths
- 3
- Living Area
- 2,722
- Acres
- 0.28
- Neighborhood
- Brunswick Forest
- Stipulations
- None
Property Description
Welcome to this gorgeous brick home located in the highly desired amenity rich community of Brunswick Forest.Enjoy southern living at its finest with luxury features and quality craftsmanship in every turn. This home boosts an open concept layout that includes 4 Bedrooms and 3 Full Baths, hardwood floors and tile throughout in addition to a large sunroom that overlooks the private back yard. Mature landscaping sets the stage on the quarter acre homesite providing a relaxing sanctuary for the avid bird lover to relax and enjoy nature. One will find established bird feeders and hummingbird station along with a built in water fountain to provide sounds of tranquility on the rear outdoor patio. Vaulted ceilings, trey ceilings and several skylights throughout allow natural light to flow in. The spacious kitchen includes granite countertops, tile backsplash, GE Profile appliances , under cabinet lighting, upgraded custom built 42'' high cabinetry, walk in pantry with custom wood shelving, breakfast bar seating at the peninsula and an island. This home includes many smart home features, plantation shutters throughout, 22 solar panels to help you save on electricity, a home theatre system with built in surround sound, HDTV's, smart thermostats, upgraded HVAC with whole house filters, air sealed crawl space, new roof, new paint, two kayak motorized lifts and plenty of attic and closet storage! Make an appointment today for a private showing before this opportunity passes you by!
Additional Information
- Taxes
- $3,322
- HOA (annual)
- $1,650
- Available Amenities
- Basketball Court, Clubhouse, Comm Garden, Community Pool, Exercise Course, Fitness Center, Indoor Pool, Jogging Path, Maint - Comm Areas, Maint - Grounds, Maintenance Structure, Management, Meeting Room, Park, Party Room, Pickleball, Picnic Area, Sidewalk, Spa/Hot Tub, Street Lights, Tennis Court(s), Trail(s)
- Appliances
- Convection Oven, Cooktop - Electric, Dishwasher, Disposal, Double Oven, Downdraft, Dryer, Humidifier/Dehumidifier, Ice Maker, Microwave - Built-In, Refrigerator, Wall Oven, Washer
- Interior Features
- 1st Floor Master, 9Ft+ Ceilings, Blinds/Shades, Ceiling - Trey, Ceiling - Vaulted, Ceiling Fan(s), Foyer, Gas Logs, Home Theater, Kitchen Island, Pantry, Skylights, Smoke Detectors, Sprinkler System, Walk-in Shower, Walk-In Closet, Whirlpool
- Cooling
- Central, Zoned
- Heating
- Fireplace(s), Heat Pump, Zoned
- Water Heater
- Electric
- Fireplaces
- 1
- Floors
- Carpet, Tile, Wood
- Foundation
- Crawl Space
- Roof
- Architectural Shingle
- Exterior Finish
- Brick
- Exterior Features
- Irrigation System, Fountain, Covered, Patio, Porch
- Utilities
- Municipal Sewer, Municipal Water
- Elementary School
- Town Creek
- Middle School
- Leland
- High School
- North Brunswick
Mortgage Calculator
Listing courtesy of Ivester Jackson Coastal Llc.

Copyright 2024 NCRMLS. All rights reserved. North Carolina Regional Multiple Listing Service, (NCRMLS), provides content displayed here (“provided content”) on an “as is” basis and makes no representations or warranties regarding the provided content, including, but not limited to those of non-infringement, timeliness, accuracy, or completeness. Individuals and companies using information presented are responsible for verification and validation of information they utilize and present to their customers and clients. NCRMLS will not be liable for any damage or loss resulting from use of the provided content or the products available through Portals, IDX, VOW, and/or Syndication. Recipients of this information shall not resell, redistribute, reproduce, modify, or otherwise copy any portion thereof without the expressed written consent of NCRMLS.





