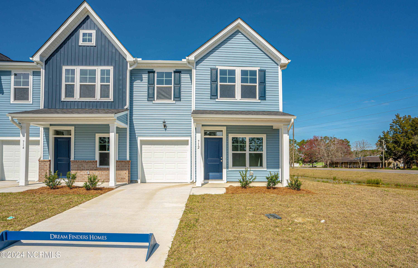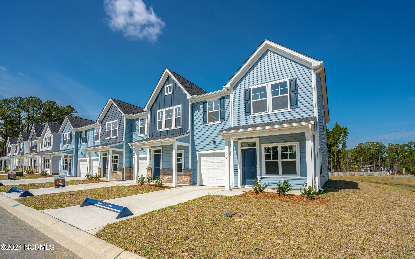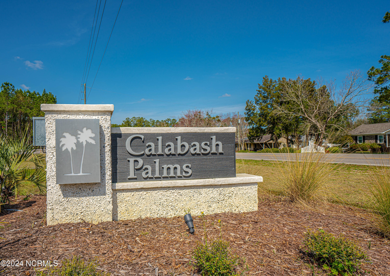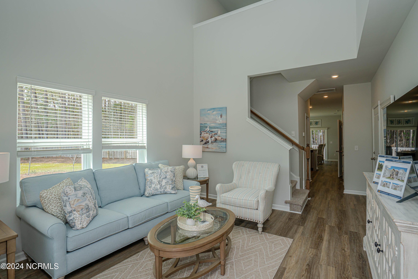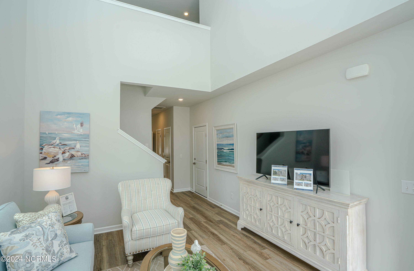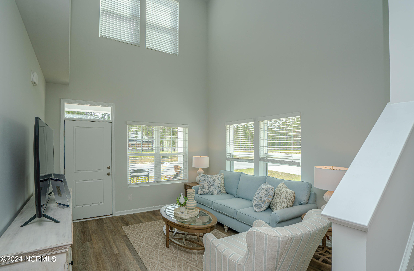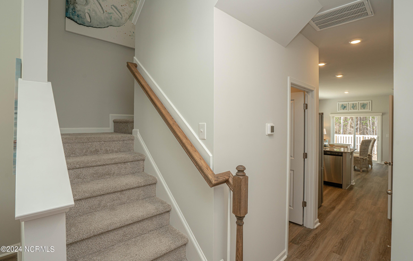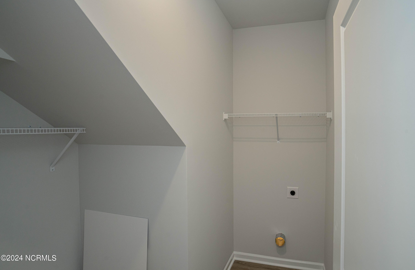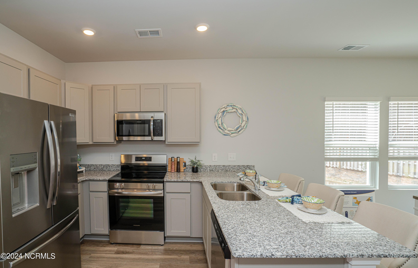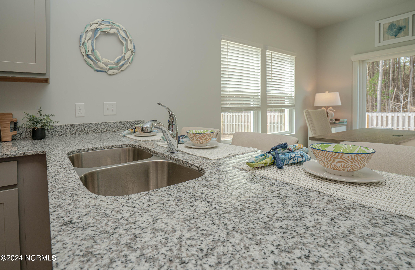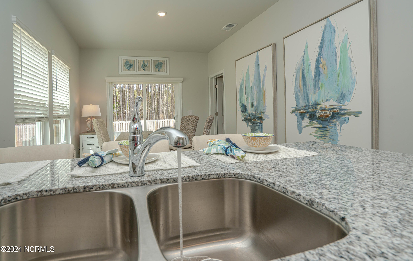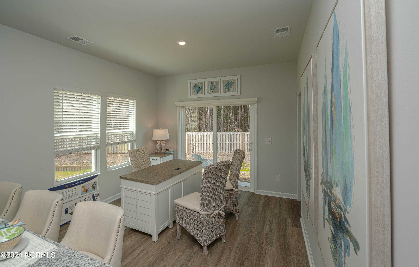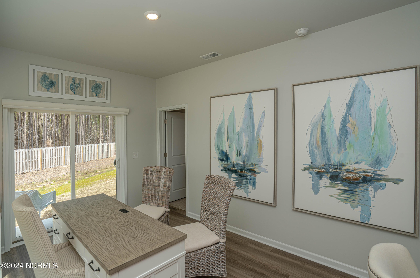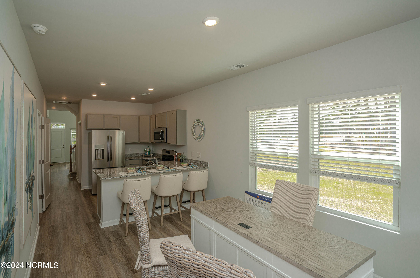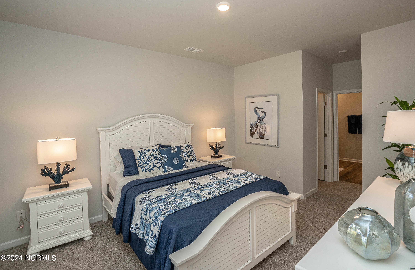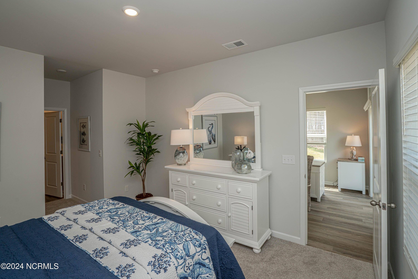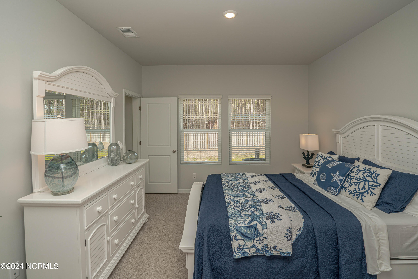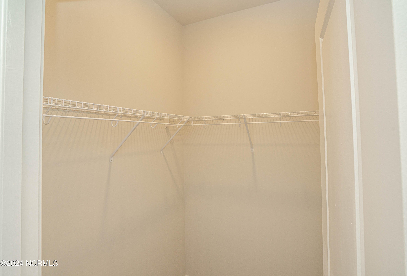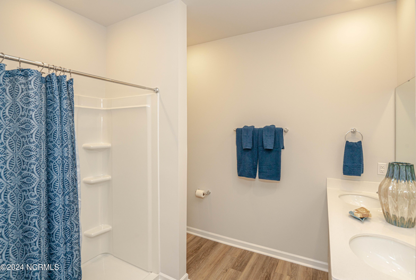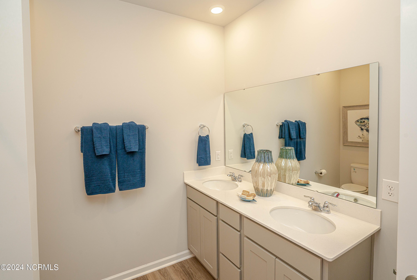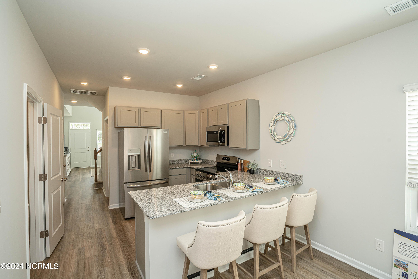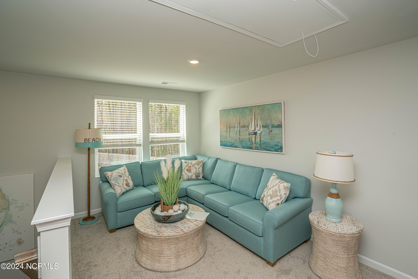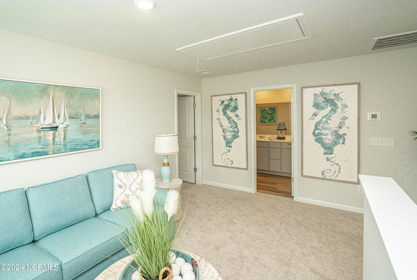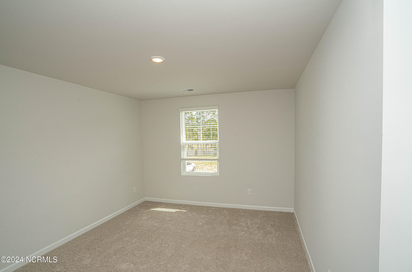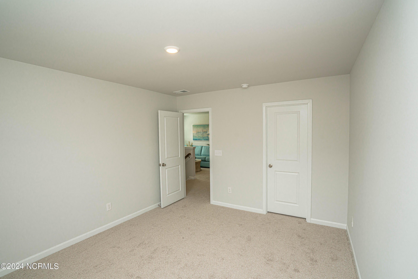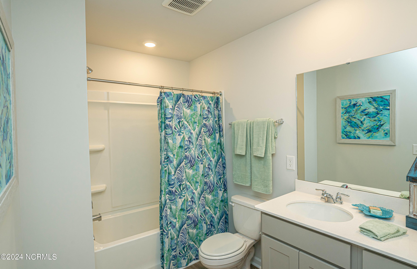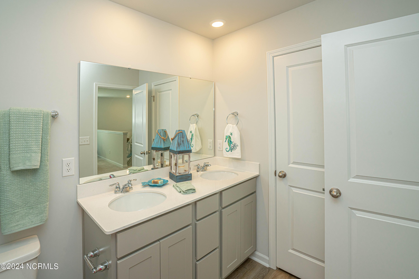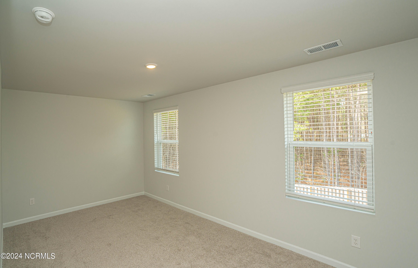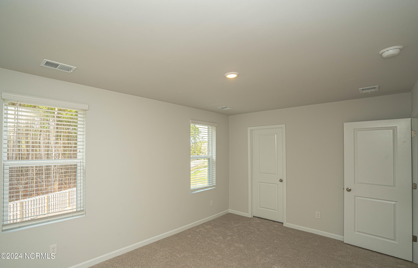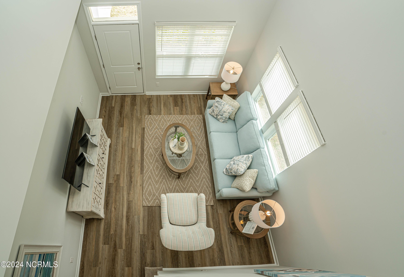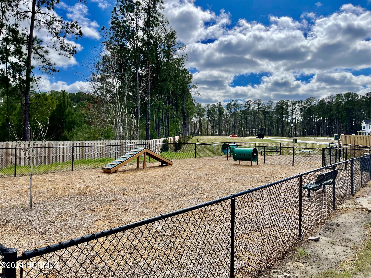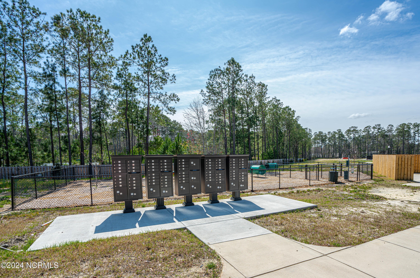712 Palm Frond Way Nw, Calabash, NC 28467
- $259,000
- 3
- BD
- 3
- BA
- 1,697
- SqFt
- List Price
- $259,000
- Status
- ACTIVE
- MLS#
- 100434935
- Days on Market
- 35
- Year Built
- 2023
- Levels
- Two
- Bedrooms
- 3
- Bathrooms
- 3
- Half-baths
- 1
- Full-baths
- 2
- Living Area
- 1,697
- Acres
- 0.05
- Neighborhood
- Calabash Palms
- Stipulations
- None
Property Description
Recently completed and ready for you to move in! This stunning brand new townhome offers the perfect blend of modern design with convenient living. Located literally a couple minutes from multiple restaurants, CVS, and grocery stores, everything you need for day to day living is close by and with the addition of a soon to be built Publix, this location is sure to impress! The main floor features an airy living room, upgraded kitchen featuring granite counter tops, stainless steel appliances and ample cabinet space. Whether you are hosting gatherings or preparing family meals, this kitchen is functional but also great for entertaining with the bar stool seating and a spacious dining area adjacent. The primary bedroom is located on the first floor for ease of living and features two sinks in the bath and a large walk in closet! The laundry room is also on the main level. Upstairs you'll find two guest bedrooms, one of which is very large. In addition to the two guest rooms, there is a versatile loft that could be used for many different things such as game room, office, or entertainment area. There is a patio in the back and a 1 car garage. For your four legged family members, there is an awesome dog park in the community. These prices are unbelievable for what you're getting; brand new townhomes with a garage in this location? These won't last long! The HOA fees are very reasonable, you will enjoy maintenance free living and have more time to golf, go to the beach, and just enjoy life! Pictures & 3D Virtual Tours are of the floorplan, but not necessarily this exact unit.
Additional Information
- HOA (annual)
- $3,576
- Available Amenities
- Dog Park, Maint - Comm Areas, Maint - Grounds, Maintenance Structure, Management, Master Insure
- Interior Features
- 1st Floor Master, 9Ft+ Ceilings, Solid Surface
- Cooling
- Central
- Heating
- Heat Pump
- Foundation
- Slab
- Roof
- Architectural Shingle
- Exterior Finish
- Vinyl Siding
- Exterior Features
- Patio
- Utilities
- Municipal Sewer, Municipal Water
- Elementary School
- Jessie Mae Monroe
- Middle School
- Shallotte
- High School
- West Brunswick
Mortgage Calculator
Listing courtesy of The Saltwater Agency.

Copyright 2024 NCRMLS. All rights reserved. North Carolina Regional Multiple Listing Service, (NCRMLS), provides content displayed here (“provided content”) on an “as is” basis and makes no representations or warranties regarding the provided content, including, but not limited to those of non-infringement, timeliness, accuracy, or completeness. Individuals and companies using information presented are responsible for verification and validation of information they utilize and present to their customers and clients. NCRMLS will not be liable for any damage or loss resulting from use of the provided content or the products available through Portals, IDX, VOW, and/or Syndication. Recipients of this information shall not resell, redistribute, reproduce, modify, or otherwise copy any portion thereof without the expressed written consent of NCRMLS.
