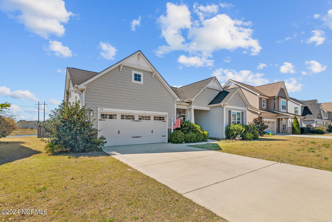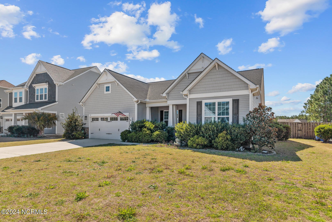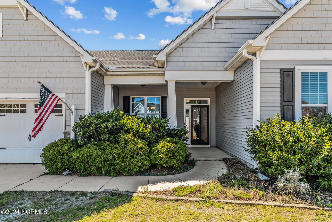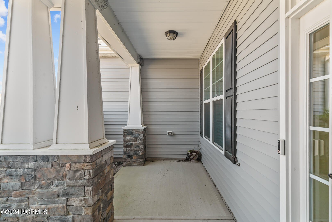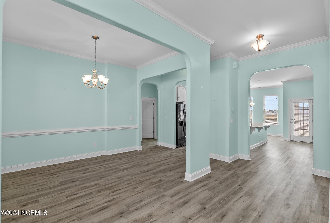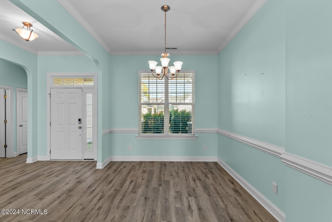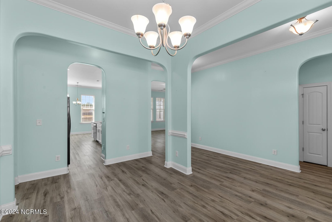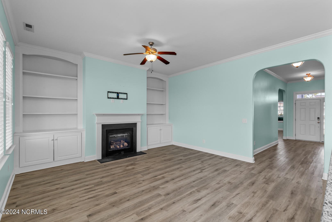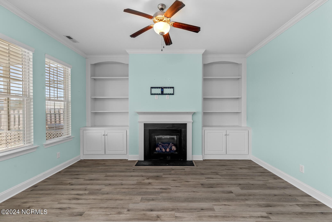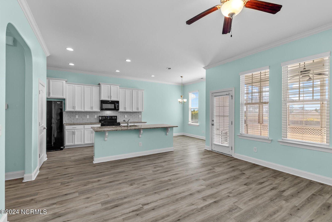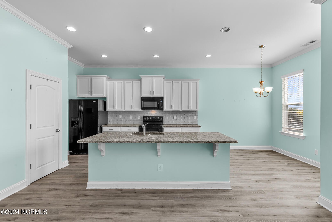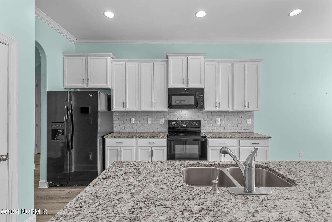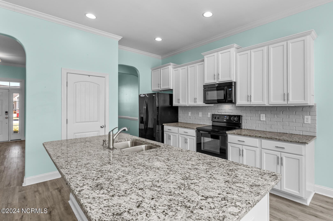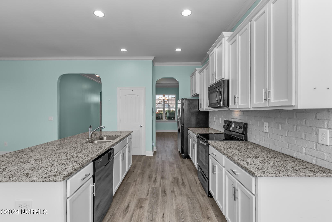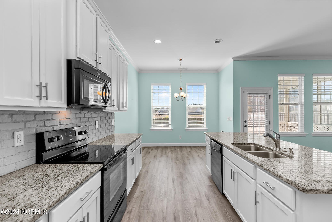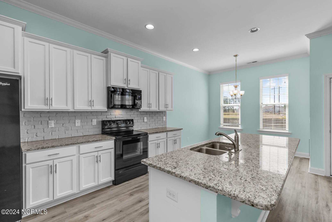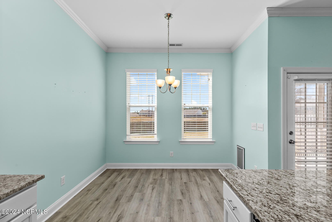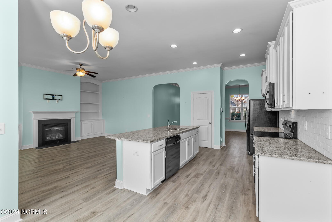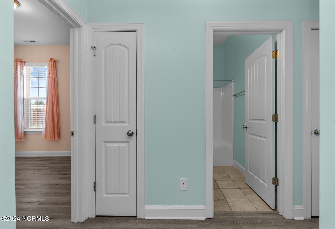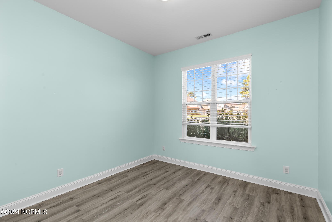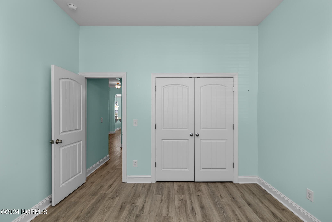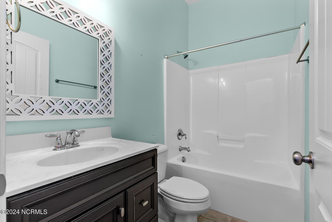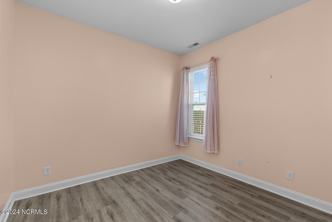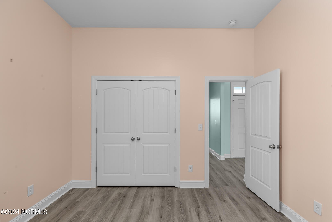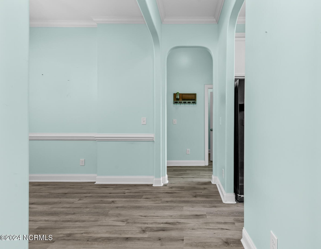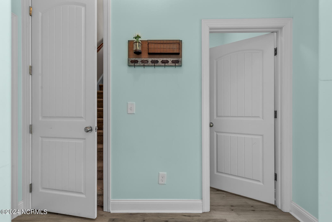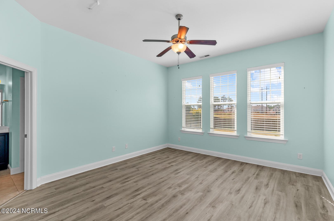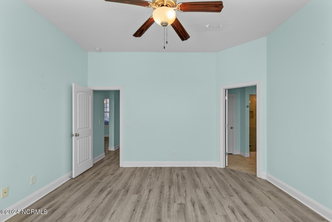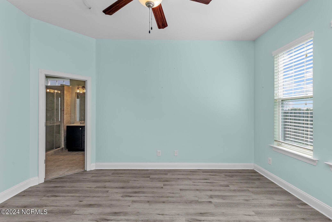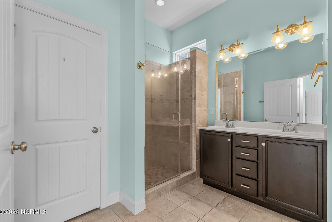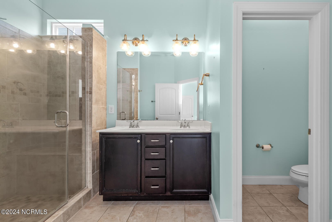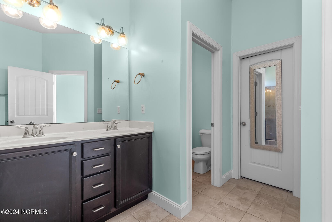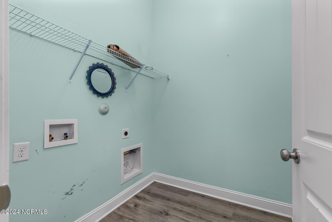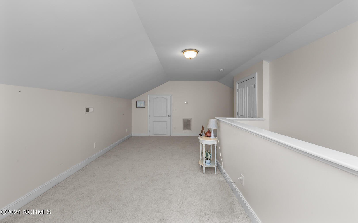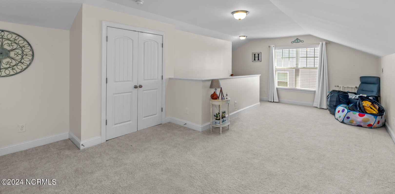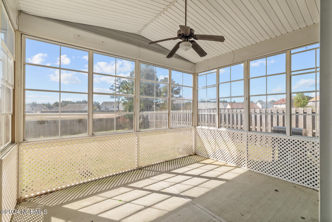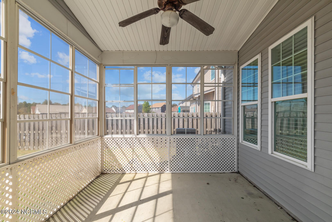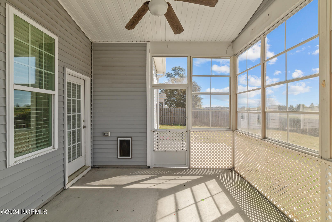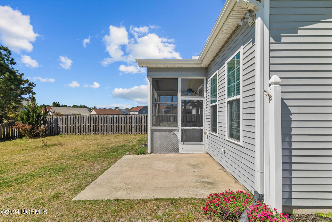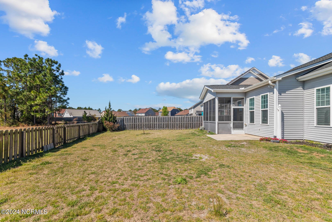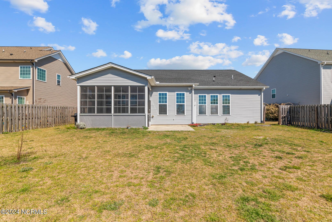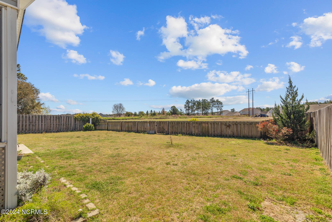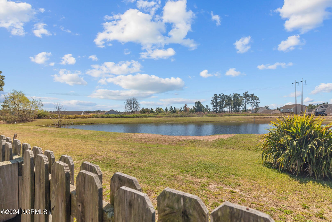110 Hampton Drive, Holly Ridge, NC 28445
- $399,000
- 3
- BD
- 2
- BA
- 2,239
- SqFt
- List Price
- $399,000
- Status
- ACTIVE
- MLS#
- 100435043
- Price Change
- ▼ $21,000 1712112983
- Days on Market
- 38
- Year Built
- 2012
- Levels
- Two
- Bedrooms
- 3
- Bathrooms
- 2
- Full-baths
- 2
- Living Area
- 2,239
- Acres
- 0.17
- Neighborhood
- Neighborhoods Of Holly Ridge
- Stipulations
- None
Property Description
Step into the charm of this beautiful home, nestled in the Neighborhoods of Holly Ridge. This plan offers generous living spaces with high ceilings yielding an open feel and upgraded finishes. The open floor plan of this home offers a seamless flow, with split bedrooms for added privacy. On the first floor, the master suite occupies one wing, while the main living area lies between, flanked by two additional bedrooms. Ascend to the upper level, where a spacious bonus room awaits, ideal for an extra bedroom, office, or game room.Every corner of this home reflects thoughtful craftsmanship, from the rounded corners to the curved openings and crown molding. Luxury vinyl plank flooring graces the entire first floor, complemented by tile in the bathrooms. The master bathroom indulges with a dual sink vanity, a tiled walk-in shower, and two closets.In the heart of the home, a wall of built-in bookcases frames a gas log fireplace, creating a cozy living room ambiance. The kitchen delights with painted white cabinetry, a generous island with bar seating, granite countertops, a breakfast nook, and a pantry. This space seamlessly connects to the living room, fostering an effortless flow for everyday living and entertainment.The screened porch overlooks the water where you can enjoy watching nature. For outdoor relaxation and gatherings, a substantial screened porch off the living room leads to an inviting outdoor patio. Beyond lies a large backyard, fully fenced and backing up to HOA common area with a tranquil pond.You don't want to miss this opportunity to make this stunning coastal retreat your own. Schedule a showing today and experience the allure of this Holly Ridge gem firsthand.
Additional Information
- Taxes
- $3,671
- HOA (annual)
- $340
- Available Amenities
- See Remarks
- Interior Features
- Ceiling Fan(s), Foyer, Kitchen Island, Smoke Detectors, Walk-in Shower, Walk-In Closet
- Cooling
- Central
- Heating
- Heat Pump
- Fireplaces
- 1
- Foundation
- Slab
- Roof
- Shingle
- Exterior Finish
- Vinyl Siding
- Exterior Features
- Covered, Patio, Porch, Screened
- Utilities
- Municipal Sewer, Municipal Water
- Elementary School
- Coastal
- Middle School
- Dixon
- High School
- Dixon
Mortgage Calculator
Listing courtesy of Advantage Gold Realty.

Copyright 2024 NCRMLS. All rights reserved. North Carolina Regional Multiple Listing Service, (NCRMLS), provides content displayed here (“provided content”) on an “as is” basis and makes no representations or warranties regarding the provided content, including, but not limited to those of non-infringement, timeliness, accuracy, or completeness. Individuals and companies using information presented are responsible for verification and validation of information they utilize and present to their customers and clients. NCRMLS will not be liable for any damage or loss resulting from use of the provided content or the products available through Portals, IDX, VOW, and/or Syndication. Recipients of this information shall not resell, redistribute, reproduce, modify, or otherwise copy any portion thereof without the expressed written consent of NCRMLS.

