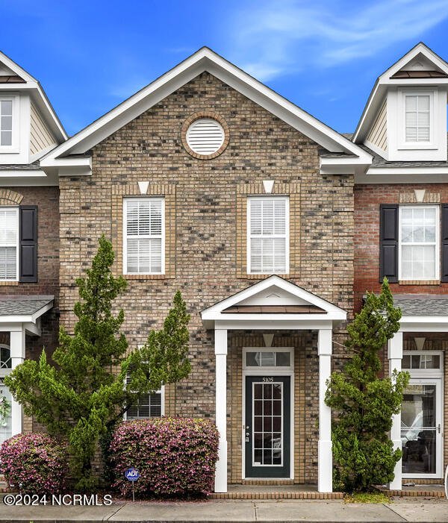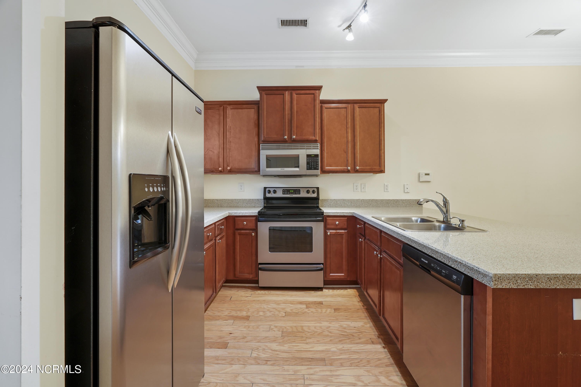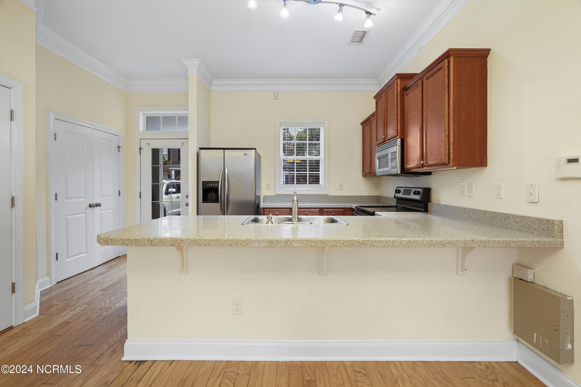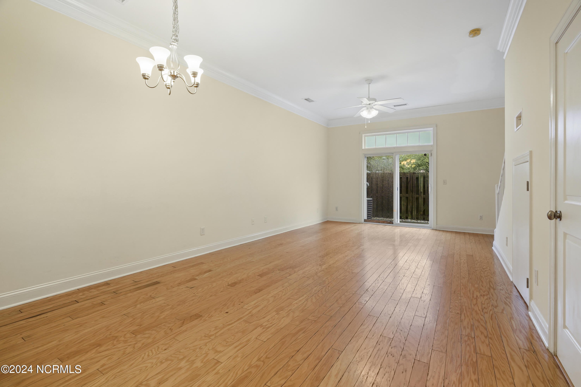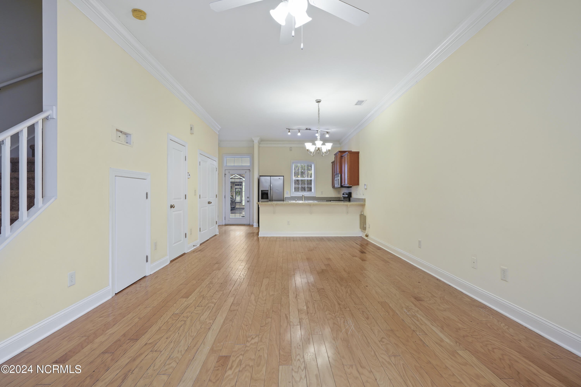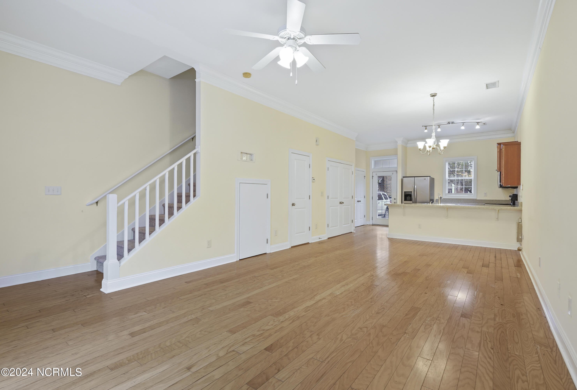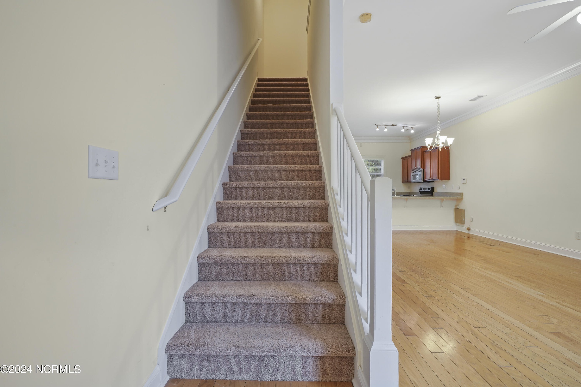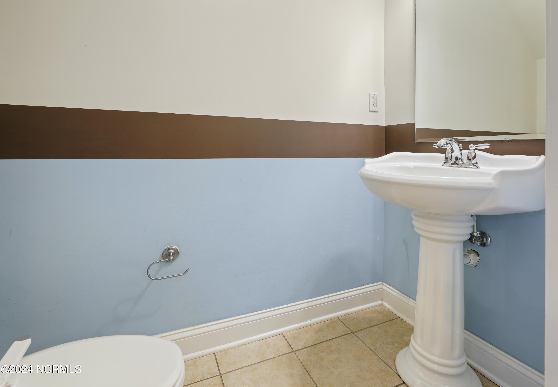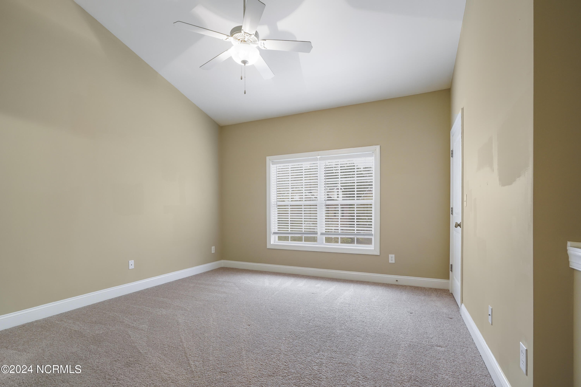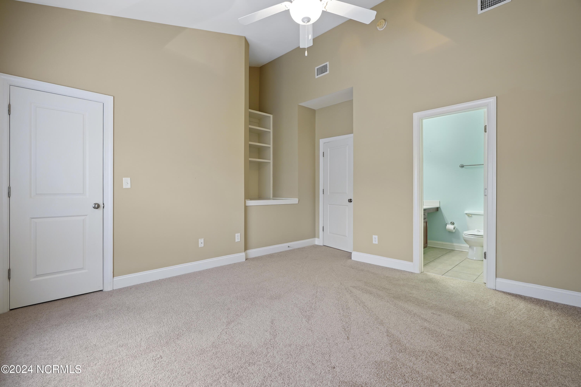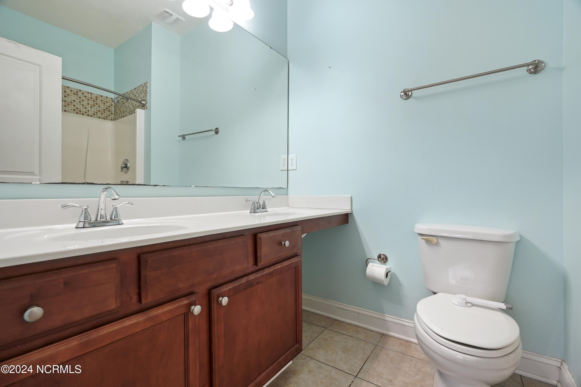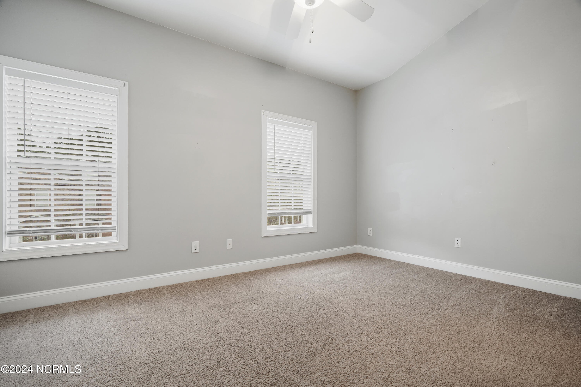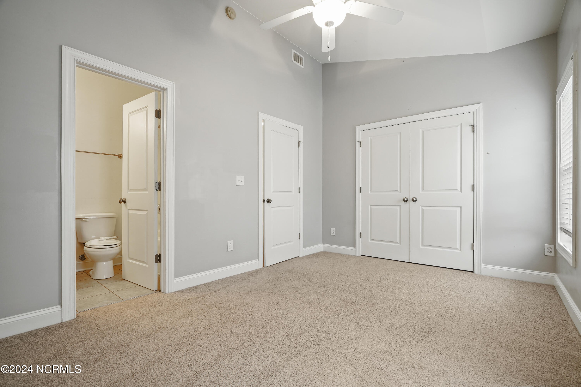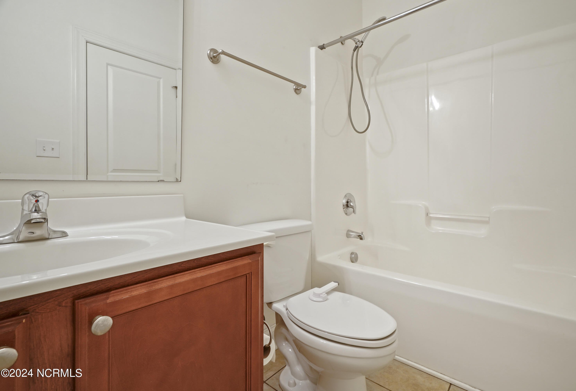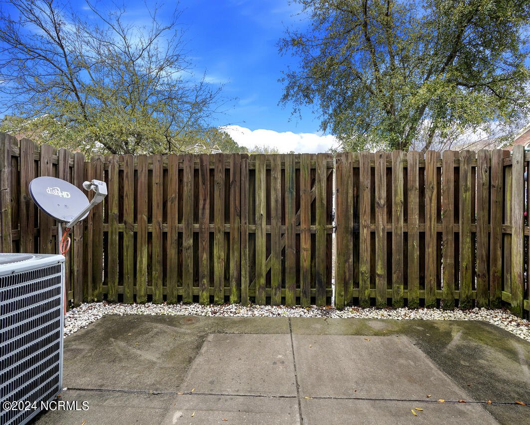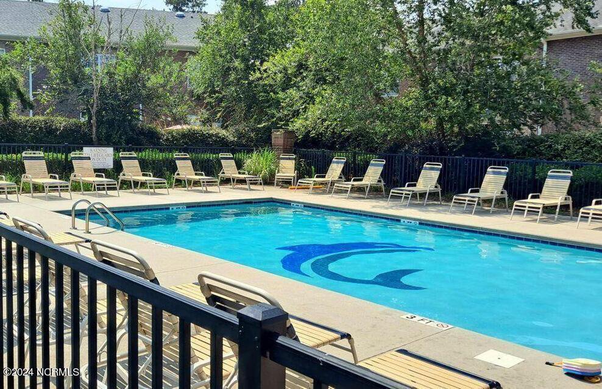5105 Exton Loop, Castle Hayne, NC 28429
- $241,000
- 2
- BD
- 4
- BA
- 1,305
- SqFt
- List Price
- $241,000
- Status
- PENDING WITH SHOWINGS
- MLS#
- 100435158
- Price Change
- ▼ $7,500 1712968533
- Days on Market
- 32
- Year Built
- 2008
- Levels
- Two
- Bedrooms
- 2
- Bathrooms
- 4
- Half-baths
- 2
- Full-baths
- 2
- Living Area
- 1,305
- Acres
- 0.02
- Neighborhood
- Exton Park Townhomes
- Stipulations
- None
Property Description
Looking for the perfect canvas to paint your new coastal portrait? This ''as-is'' private paradise may be EXACTLY what you're looking for. Priced to personalize and part of the Exton Park Loop Townhome community, 5105 Exton Park Loop is EVERYTHING you need and nothing you don't. Beaches within minutes? Check. A community POOL and clubhouse? Check. A private back patio for grilling? Check... check...check! This oversized 2-bedroom, 2.5-bathroom beautiful brick townhome features a large open kitchen with granite countertops, stainless steel appliances, and wood flooring extending from the kitchen to the dining and living areas. Rounding out the first floor, you'll also encounter a convenient half-bath and the home's laundry area. Moving upstairs, you'll find not one but TWO ensuites! The master bedroom features a double vanity accompanied by a large walk-in closet. The second bedroom also has a large closet and standard vanity. As one of the larger homes within the Exton Park community, it has been a lucrative long-term investment for years and is priced under market value AS a Fixer Upper. This versatile home will make an incredible investment for years as a primary residence, second home, or rental property. With the Summer season approaching, this home will be gone like our Springtime weather!
Additional Information
- Taxes
- $1,575
- HOA (annual)
- $2,400
- Available Amenities
- Clubhouse, Community Pool, Maint - Comm Areas, Maint - Grounds, Management, Master Insure, Street Lights, Termite Bond, Trash
- Appliances
- Dishwasher, Disposal, Refrigerator, Stove/Oven - Electric
- Interior Features
- 9Ft+ Ceilings, Blinds/Shades, Ceiling Fan(s), Walk-In Closet
- Cooling
- Central
- Heating
- Forced Air
- Water Heater
- Electric
- Floors
- Carpet, Wood
- Foundation
- Slab
- Roof
- Shingle
- Exterior Finish
- Brick Veneer
- Exterior Features
- Enclosed
- Utilities
- Municipal Sewer, Municipal Water
- Elementary School
- Castle Hayne
- Middle School
- Holly Shelter
- High School
- Laney
Mortgage Calculator
Listing courtesy of Salt Water Real Estate Llc.

Copyright 2024 NCRMLS. All rights reserved. North Carolina Regional Multiple Listing Service, (NCRMLS), provides content displayed here (“provided content”) on an “as is” basis and makes no representations or warranties regarding the provided content, including, but not limited to those of non-infringement, timeliness, accuracy, or completeness. Individuals and companies using information presented are responsible for verification and validation of information they utilize and present to their customers and clients. NCRMLS will not be liable for any damage or loss resulting from use of the provided content or the products available through Portals, IDX, VOW, and/or Syndication. Recipients of this information shall not resell, redistribute, reproduce, modify, or otherwise copy any portion thereof without the expressed written consent of NCRMLS.
