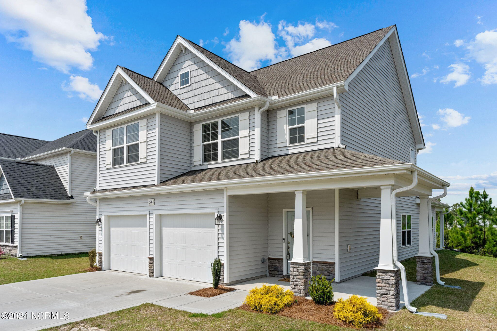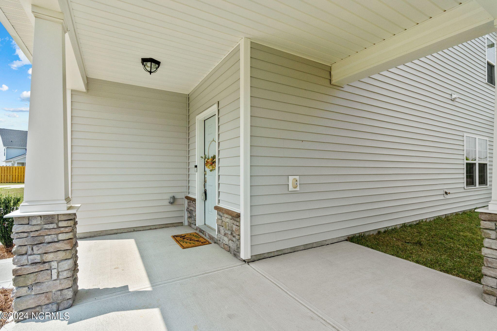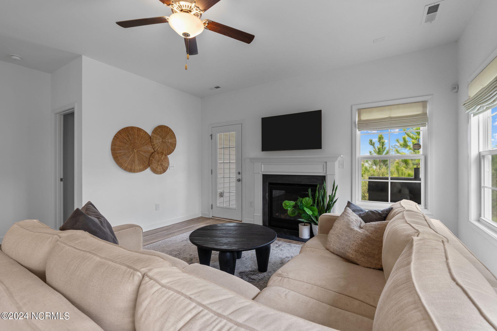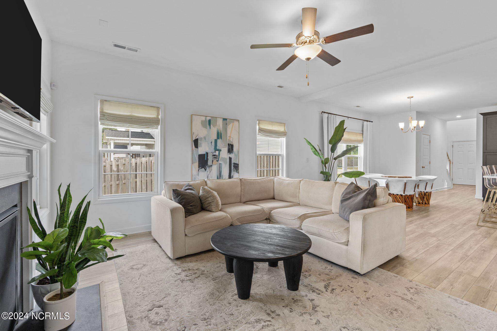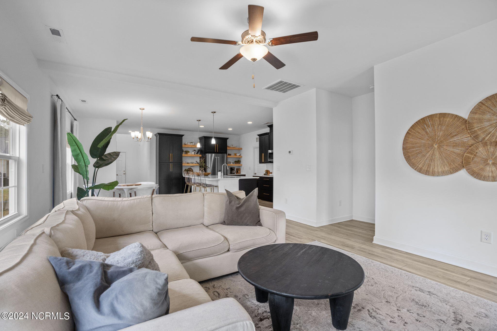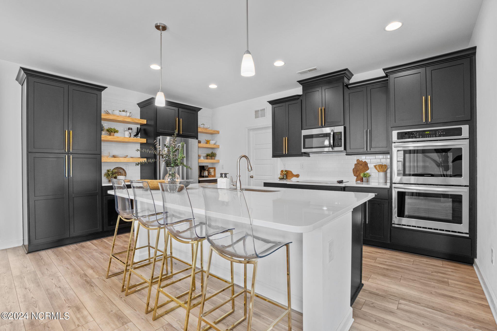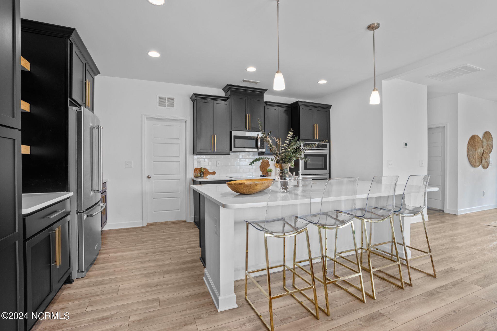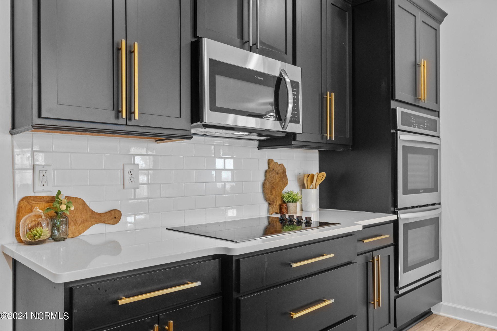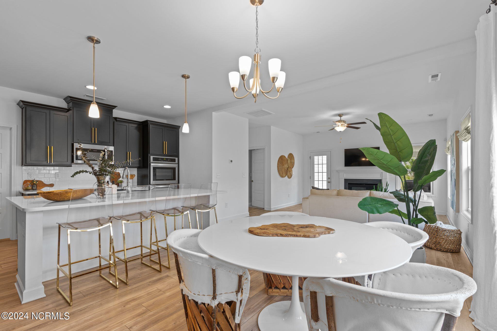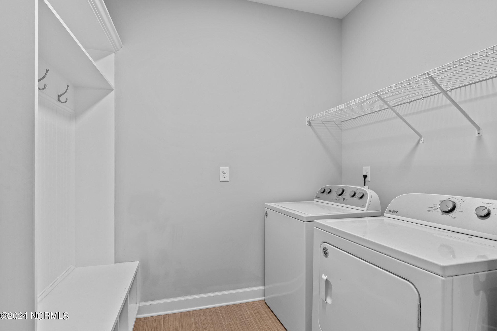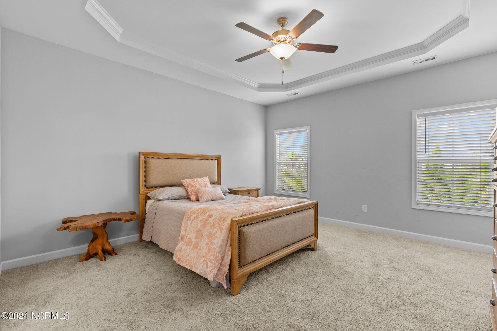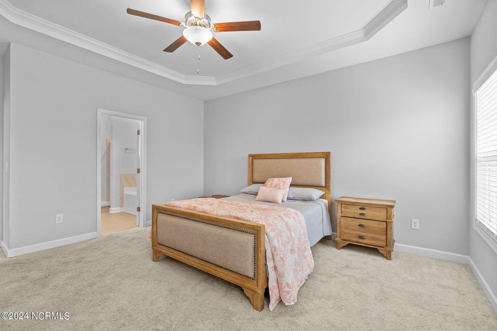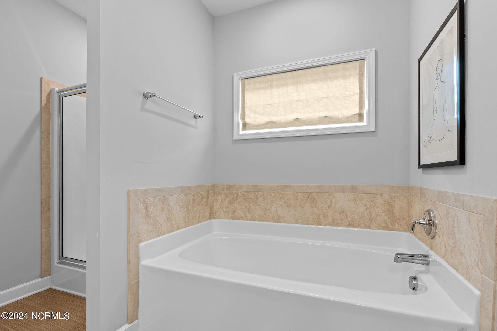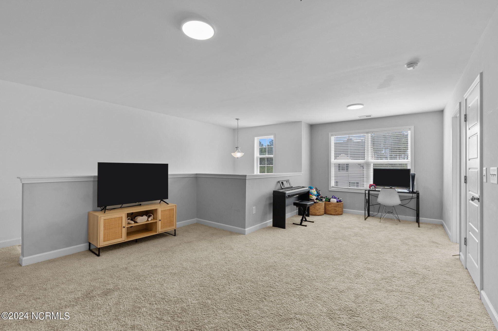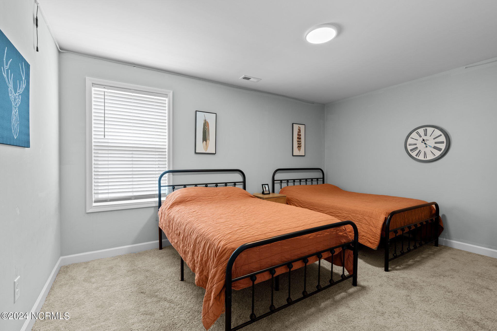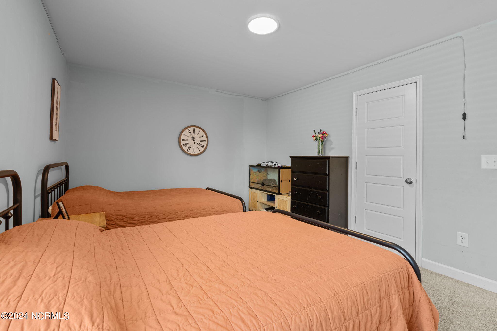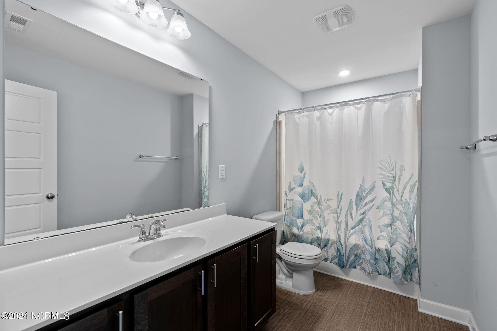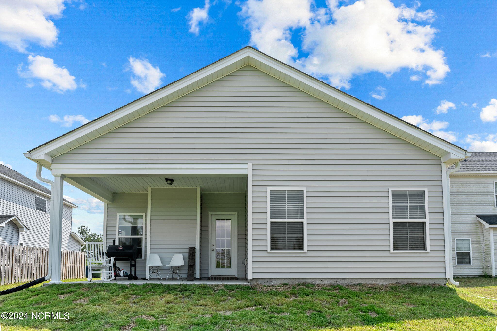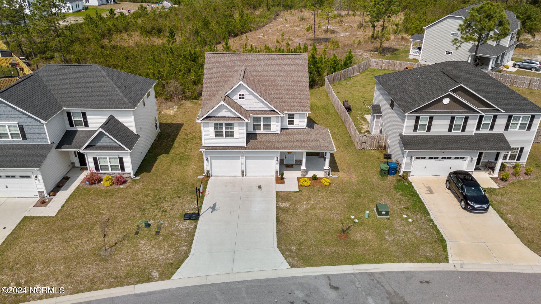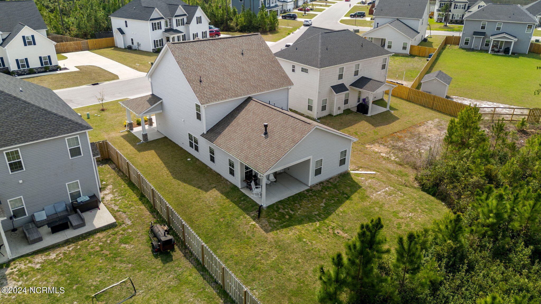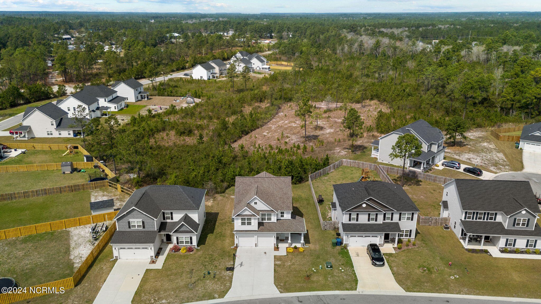528 Transom Way, Sneads Ferry, NC 28460
- $399,000
- 4
- BD
- 3
- BA
- 2,313
- SqFt
- List Price
- $399,000
- Status
- ACTIVE
- MLS#
- 100435159
- Price Change
- ▼ $6,900 1713481748
- Days on Market
- 34
- Year Built
- 2021
- Levels
- Two
- Bedrooms
- 4
- Bathrooms
- 3
- Half-baths
- 1
- Full-baths
- 2
- Living Area
- 2,313
- Acres
- 0.30
- Neighborhood
- Oyster Landing
- Stipulations
- None
Property Description
Don't miss out on this GORGEOUS home, better than new! Located in the highly desired neighborhood of Oyster Landing, extremely close to the Stone Bay gate, MARSOC, and Topsail Beach. The downstairs living area is centered by a sleek kitchen; featuring black cabinets, white subway tile backsplash, white oak open shelving, brushed gold hardware, and stainless-steel appliances. The large island accommodates four bar stools and has a large single basin sink with no divider. With double wall ovens and the electric cooktop range- you will not run out of cooking space for those big holiday or family gatherings. The Laundry Room / Mudroom is conveniently located right as you come into the garage and features a bench and cubby with hooks for all of your drop zone items. The Living Room and Kitchen/Dining is flanked with large windows- allowing plenty of natural light to stream in. There is a gas log fireplace in the living room, followed by a 10x12 covered back porch off the back of the home. The Master Suite is downstairs allowing for maximum privacy from all the other bedrooms in the home. Details include a tray ceiling, and an en suite bathroom. The Bathroom includes a dual sink vanity, separate soaking tub, walk-in shower, water closet, and sizable walk-in closet. Upstairs there is a large open loft area, full bathroom, and three secondary bedrooms all boasting nice sized walk-in closets for plenty of storage space. Inside the closet of Bedroom #2 there is a small door that leads to attic storage space. Don't miss out on the opportunity to call this home yours!!
Additional Information
- Taxes
- $1,971
- HOA (annual)
- $480
- Available Amenities
- Clubhouse, Community Pool, Maint - Comm Areas, Street Lights
- Appliances
- Dishwasher, Double Oven, Microwave - Built-In, Range, Refrigerator
- Interior Features
- 1st Floor Master, 9Ft+ Ceilings, Blinds/Shades, Ceiling - Trey, Ceiling - Vaulted, Ceiling Fan(s), Foyer, Gas Logs, Walk-in Shower, Walk-In Closet
- Cooling
- Central, Heat Pump, Zoned
- Heating
- Heat Pump, Zoned
- Water Heater
- Electric
- Fireplaces
- 1
- Floors
- Carpet, LVT/LVP, Tile
- Foundation
- Slab
- Roof
- Architectural Shingle
- Exterior Finish
- Stone Veneer, Vinyl Siding
- Exterior Features
- Covered, Porch
- Utilities
- Sewer Connected, Water Connected
- Elementary School
- Coastal
- Middle School
- Dixon
- High School
- Dixon
Mortgage Calculator
Listing courtesy of Century 21 Coastal Advantage.

Copyright 2024 NCRMLS. All rights reserved. North Carolina Regional Multiple Listing Service, (NCRMLS), provides content displayed here (“provided content”) on an “as is” basis and makes no representations or warranties regarding the provided content, including, but not limited to those of non-infringement, timeliness, accuracy, or completeness. Individuals and companies using information presented are responsible for verification and validation of information they utilize and present to their customers and clients. NCRMLS will not be liable for any damage or loss resulting from use of the provided content or the products available through Portals, IDX, VOW, and/or Syndication. Recipients of this information shall not resell, redistribute, reproduce, modify, or otherwise copy any portion thereof without the expressed written consent of NCRMLS.

