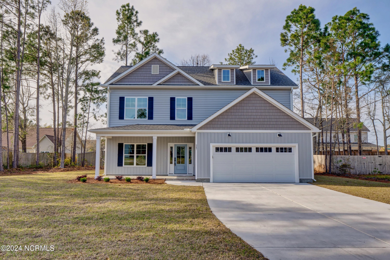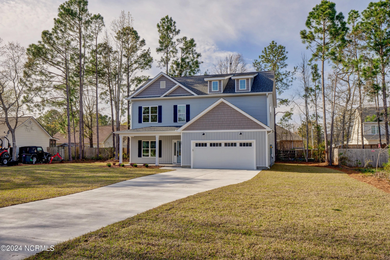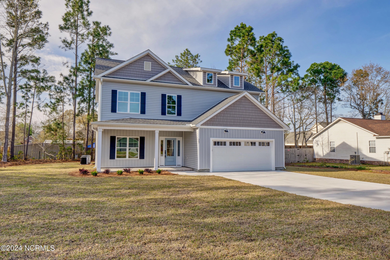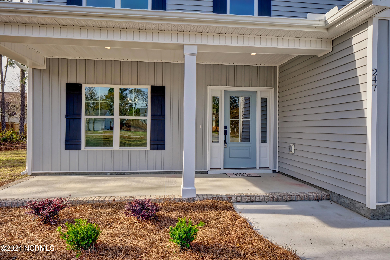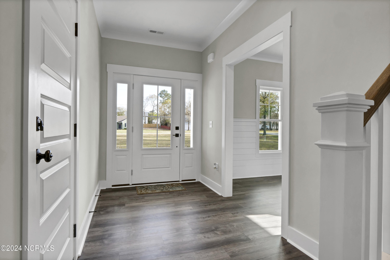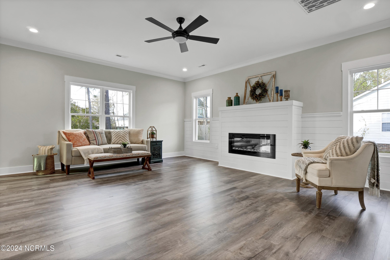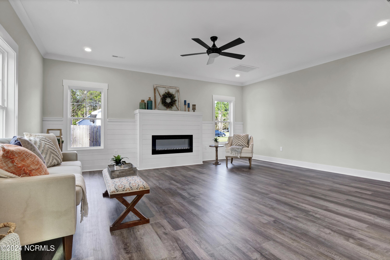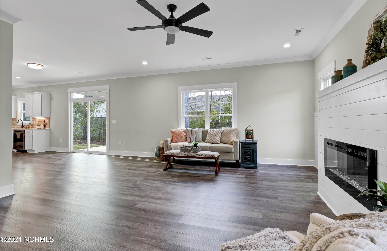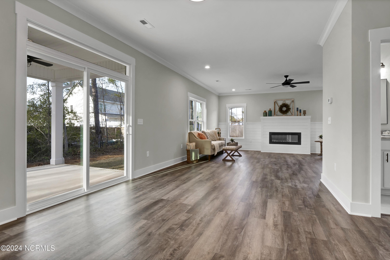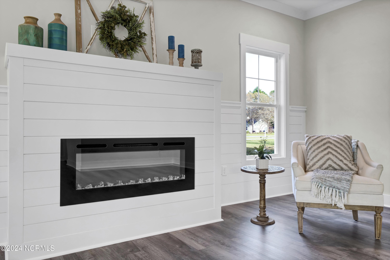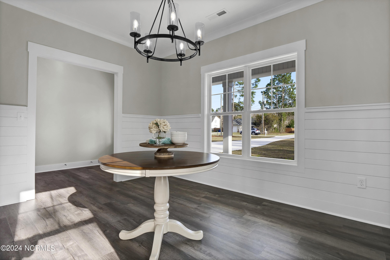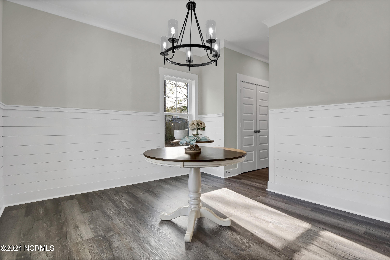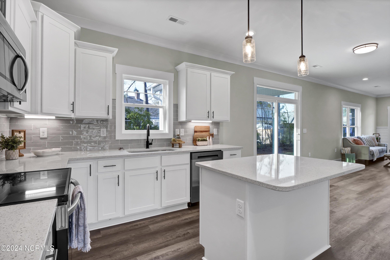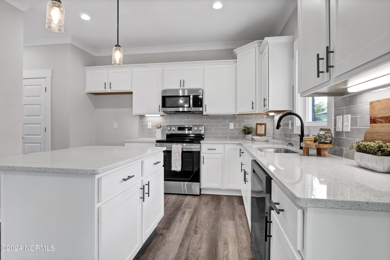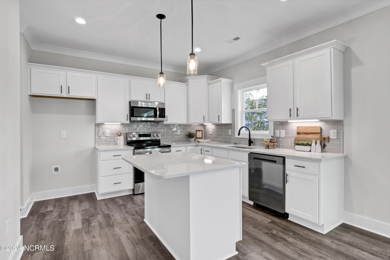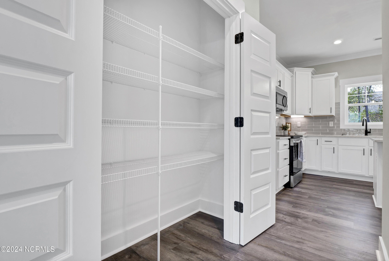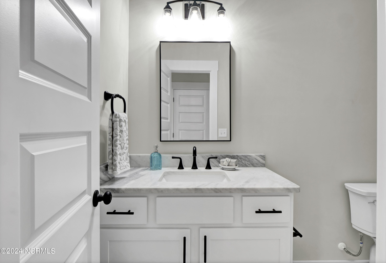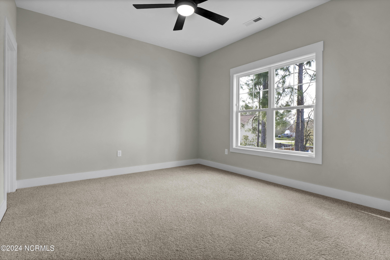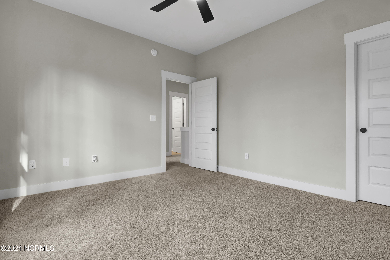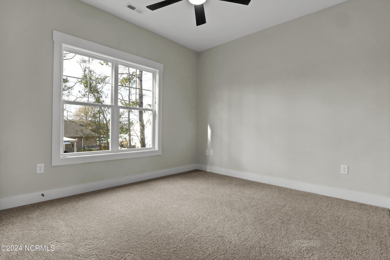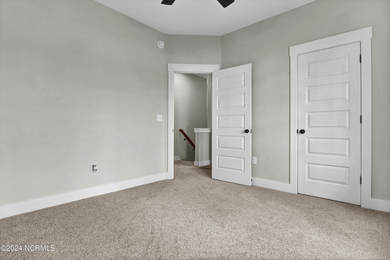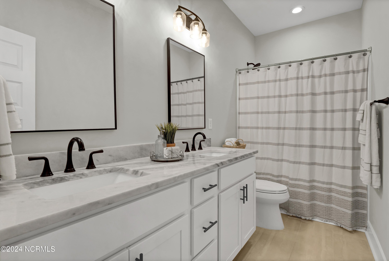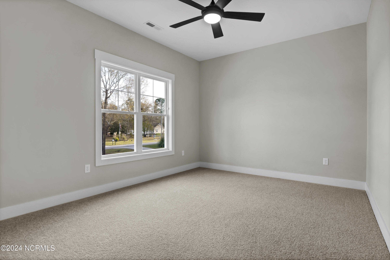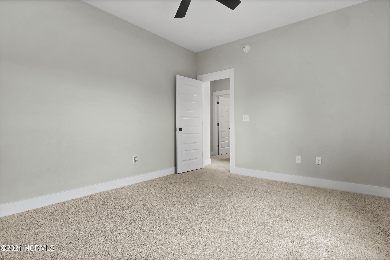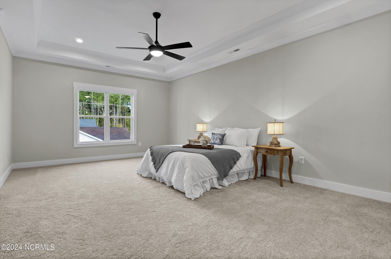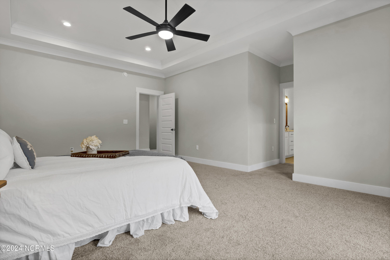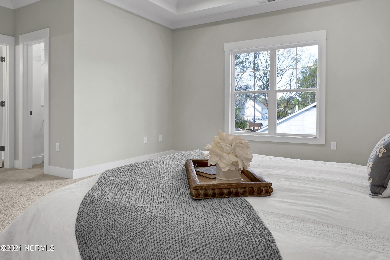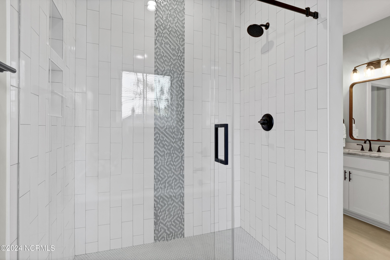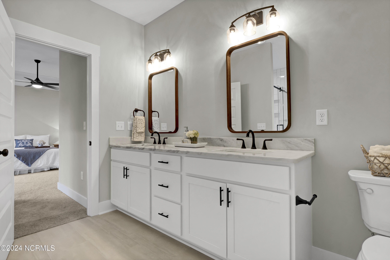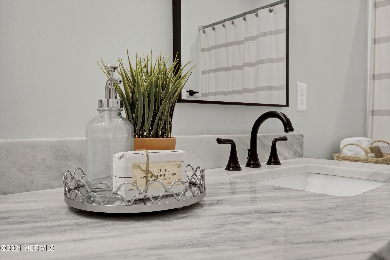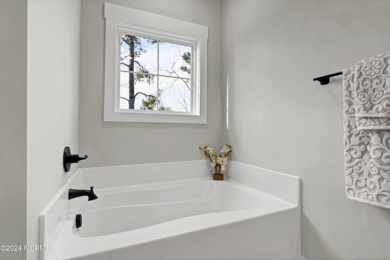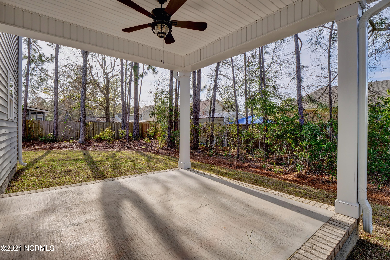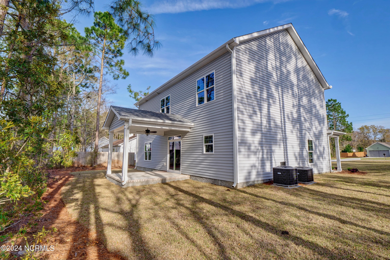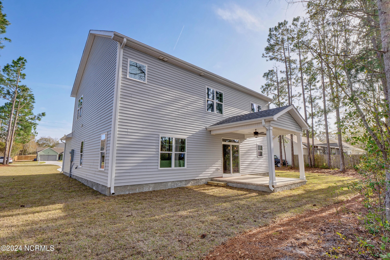247 Shellbank Drive, Sneads Ferry, NC 28460
- $460,000
- 3
- BD
- 3
- BA
- 2,307
- SqFt
- List Price
- $460,000
- Status
- PENDING WITH SHOWINGS
- MLS#
- 100435289
- Days on Market
- 32
- Year Built
- 2024
- Levels
- Two
- Bedrooms
- 3
- Bathrooms
- 3
- Half-baths
- 1
- Full-baths
- 2
- Living Area
- 2,307
- Acres
- 0.34
- Neighborhood
- Chadwick Shores
- Stipulations
- None
Property Description
Come live in one of Sneads Ferry's most sought-after gated communities- Chadwick Shores. This NEW construction home is waiting to be yours! Greeted by a large, covered porch to enjoy all the nature that surrounds you on this large lot. The thoughtfully planned 2307 sqft David floor plan boasts 3 bedrooms, a bonus room and 2.5 baths. The main floor hosts a large foyer with adjacent formal dining room. The chef in the home will love creating masterpieces in this gorgeous kitchen featuring stainless steel appliances, large island, ample cabinet space and additional counter space for all their prepping needs. The large pantry finishes off the kitchen. Enjoy a quick meal in the breakfast nook & easy access for indoor/outdoor dining on the covered back porch! For those cool NC winter nights, cozy up in front of the beautiful fireplace in your spacious living room. Upstairs find the 20x14 owners suite with ensuite 5-piece bath featuring dual vanities, soaking tub, and custom shower. Spacious WIC to finish the suite. 2 guest bedrooms, 13x11 bonus room, guest bath, and laundry room finish off the second floor of this home. Can be fully fenced backyard making this home perfect for privacy while taking in all the beautiful NC nature. Community Day Dock, Picnic areas & Playground for all your outdoor enjoyment! This home is complete & MOVE IN READY!!
Additional Information
- HOA (annual)
- $460
- Available Amenities
- Boat Dock, Gated, Maint - Comm Areas, Picnic Area, Playground, See Remarks
- Appliances
- Dishwasher, Microwave - Built-In, Stove/Oven - Electric
- Interior Features
- Foyer, Pantry, Smoke Detectors, Walk-In Closet
- Cooling
- Central
- Heating
- Fireplace Insert, Forced Air
- Fireplaces
- 1
- Floors
- Carpet, Laminate, Tile
- Foundation
- Slab
- Roof
- Architectural Shingle
- Exterior Finish
- Vinyl Siding
- Exterior Features
- Storm Windows, Water Access Comm, Waterfront Comm, Covered, Patio, Porch, See Remarks
- Lot Information
- See Remarks
- Utilities
- Municipal Water, Septic On Site
- Lot Water Features
- Water Access Comm, Waterfront Comm
- Elementary School
- Dixon
- Middle School
- Dixon
- High School
- Dixon
Mortgage Calculator
Listing courtesy of Century 21 Coastal Advantage.

Copyright 2024 NCRMLS. All rights reserved. North Carolina Regional Multiple Listing Service, (NCRMLS), provides content displayed here (“provided content”) on an “as is” basis and makes no representations or warranties regarding the provided content, including, but not limited to those of non-infringement, timeliness, accuracy, or completeness. Individuals and companies using information presented are responsible for verification and validation of information they utilize and present to their customers and clients. NCRMLS will not be liable for any damage or loss resulting from use of the provided content or the products available through Portals, IDX, VOW, and/or Syndication. Recipients of this information shall not resell, redistribute, reproduce, modify, or otherwise copy any portion thereof without the expressed written consent of NCRMLS.
