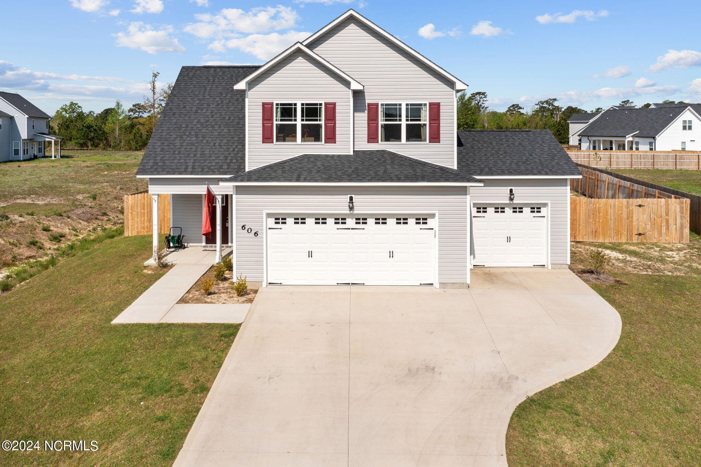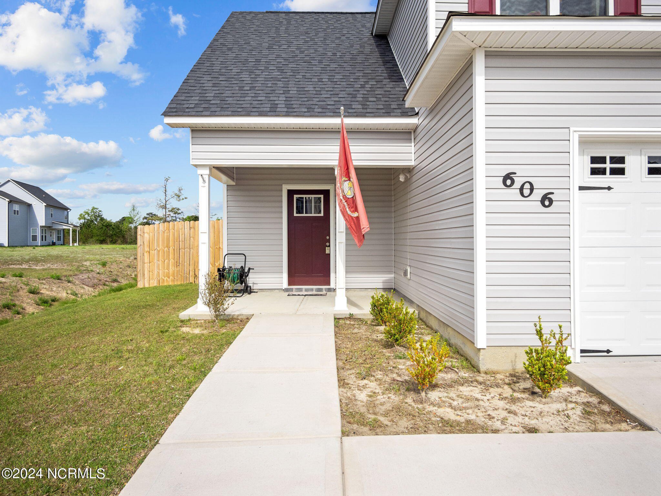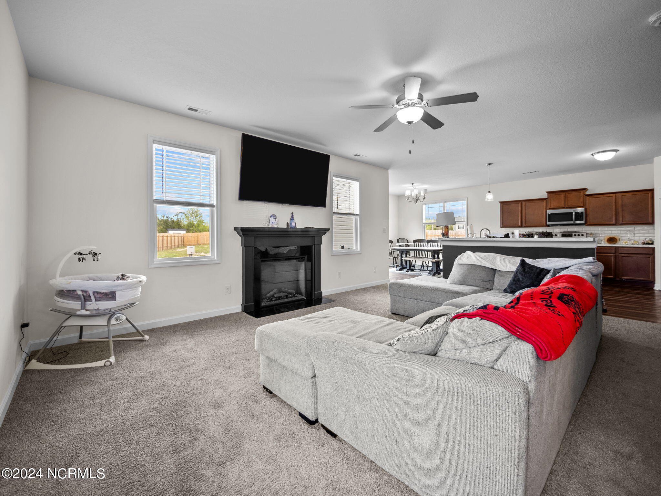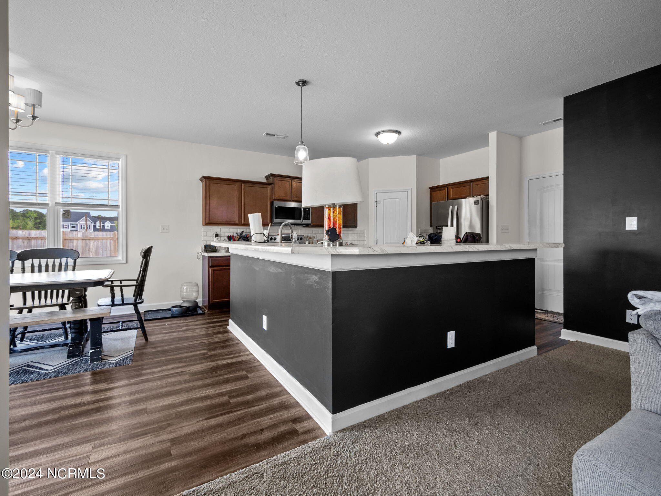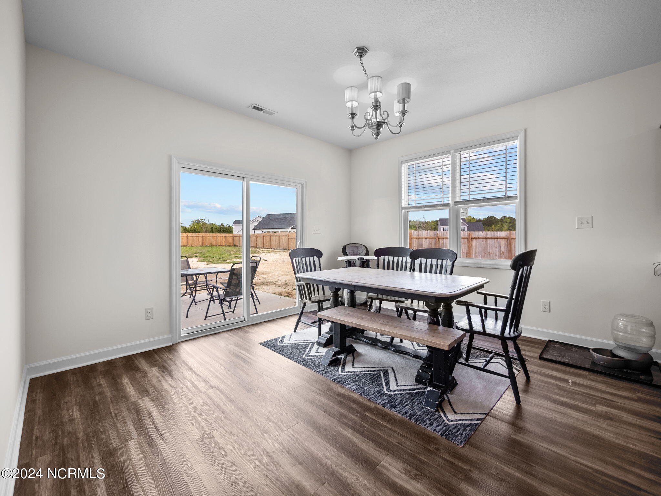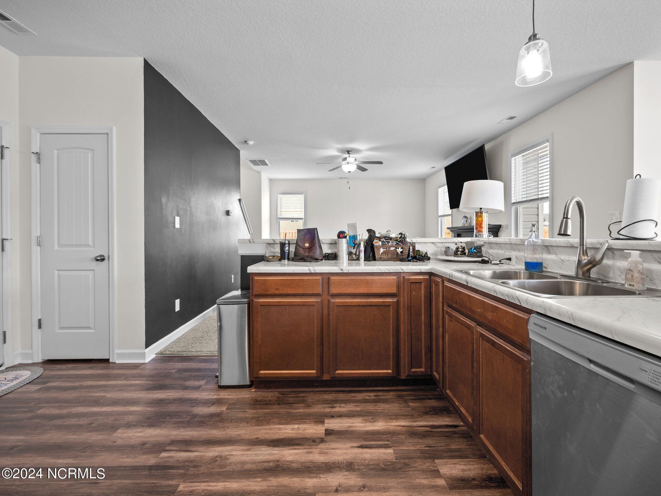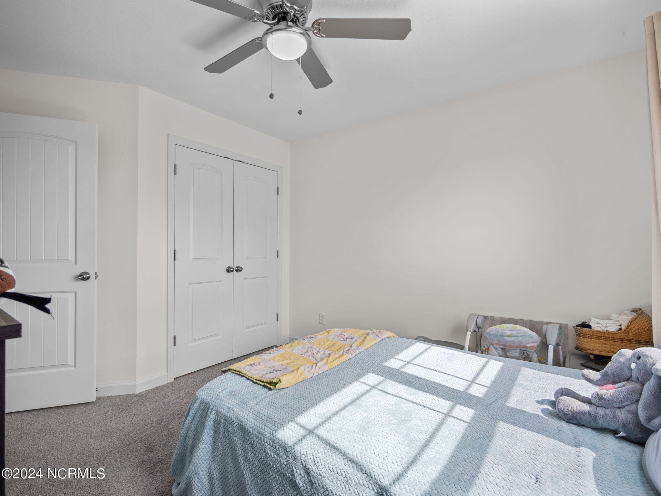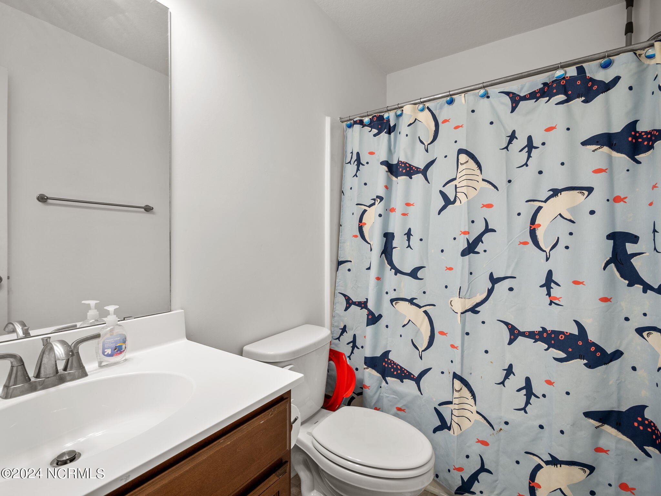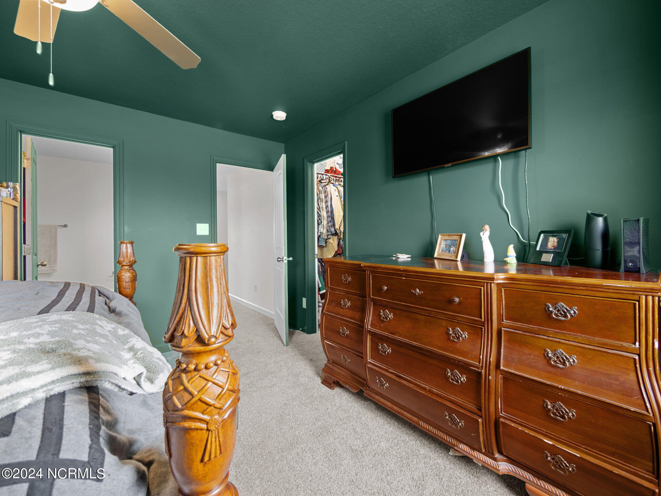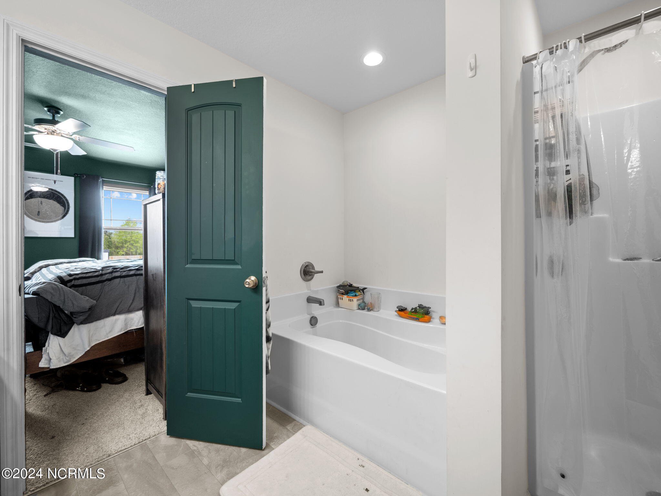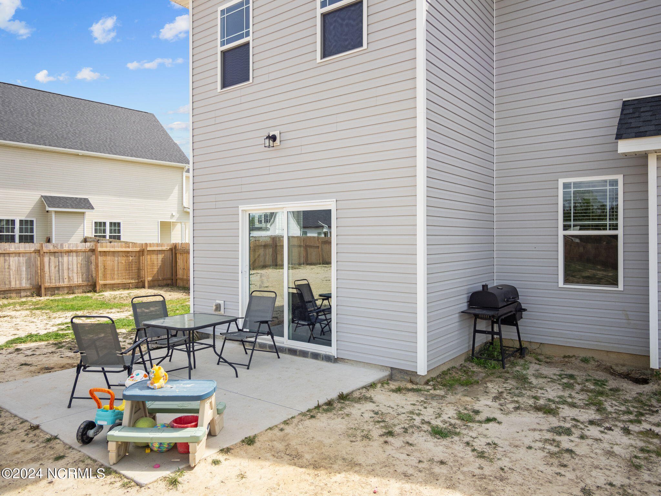606 Ranch Hand Lane, Jacksonville, NC 28546
- $320,000
- 4
- BD
- 3
- BA
- 1,894
- SqFt
- List Price
- $320,000
- Status
- PENDING
- MLS#
- 100435338
- Days on Market
- 22
- Year Built
- 2022
- Levels
- Two
- Bedrooms
- 4
- Bathrooms
- 3
- Half-baths
- 1
- Full-baths
- 2
- Living Area
- 1,894
- Acres
- 0.40
- Neighborhood
- The Farm @ Hunter's Creek
- Stipulations
- None
Property Description
Professional Photos are coming soon! Will be Active for showings Monday April 8th! Tucked away in the quiet and convenient neighborhood of The Farm at Hunters Creek, this stunning 4 bedroom, 2.5 bath, 3-car garage has everything you could want and so much more! As you enter the home you are greeted by a large living area that flows into the open concept kitchen and dining room. The kitchen features a large island, walk-in pantry, dark espresso cabinets, and stainless steel appliances. The downstairs main living areas, bathrooms, and laundry room feature LVP Flooring, with carpet in the living room and upstairs. The Master Bedroom is a standout and gives a moody Victorian feel with Behr, Dark Everglade paint. The ensuite bathroom features his and her sinks, a soaking tub, and walk-in shower. Down the hallway you will find another full bathroom and the three secondary bedrooms, each with ample closet space. Outside there is a grill patio, fire pit, and large fenced in backyard- the lot itself is just under a half acre! To top it off, it is walking distance to Hunters Creek Elementary School and Hunter Creek Middle School- and a short drive to all area Military bases and beaches.
Additional Information
- Taxes
- $1,771
- HOA (annual)
- $150
- Available Amenities
- Maint - Comm Areas, Management, Street Lights
- Appliances
- Dishwasher, Microwave - Built-In, Refrigerator, Stove/Oven - Electric
- Interior Features
- 9Ft+ Ceilings, Ceiling Fan(s), Kitchen Island, Pantry, Walk-In Closet
- Cooling
- Heat Pump, Zoned
- Heating
- Heat Pump, Zoned
- Water Heater
- Electric
- Fireplaces
- 1
- Floors
- Carpet, LVT/LVP
- Foundation
- Slab
- Roof
- Architectural Shingle
- Exterior Finish
- Vinyl Siding
- Exterior Features
- Patio, Porch
- Utilities
- Septic On Site, Water Connected
- Elementary School
- Hunters Creek
- Middle School
- Hunters Creek
- High School
- White Oak
Mortgage Calculator
Listing courtesy of Century 21 Coastal Advantage.

Copyright 2024 NCRMLS. All rights reserved. North Carolina Regional Multiple Listing Service, (NCRMLS), provides content displayed here (“provided content”) on an “as is” basis and makes no representations or warranties regarding the provided content, including, but not limited to those of non-infringement, timeliness, accuracy, or completeness. Individuals and companies using information presented are responsible for verification and validation of information they utilize and present to their customers and clients. NCRMLS will not be liable for any damage or loss resulting from use of the provided content or the products available through Portals, IDX, VOW, and/or Syndication. Recipients of this information shall not resell, redistribute, reproduce, modify, or otherwise copy any portion thereof without the expressed written consent of NCRMLS.
