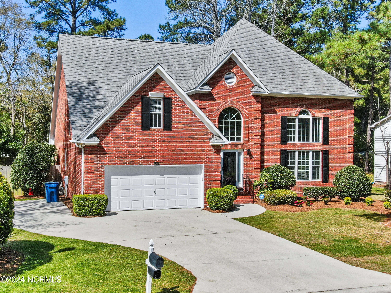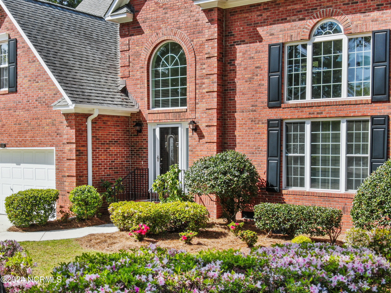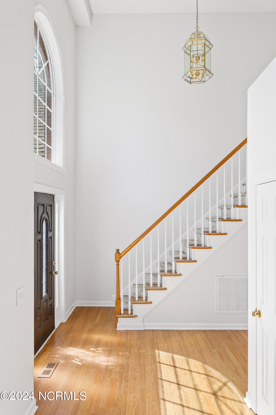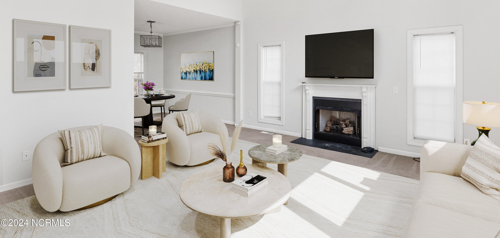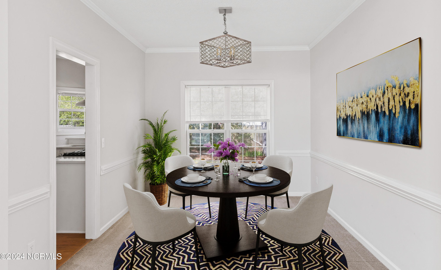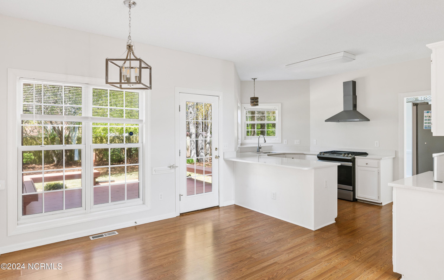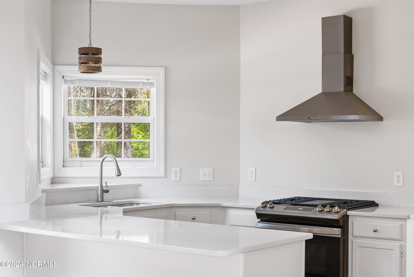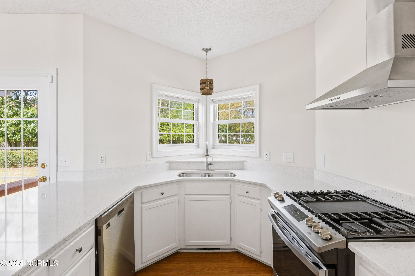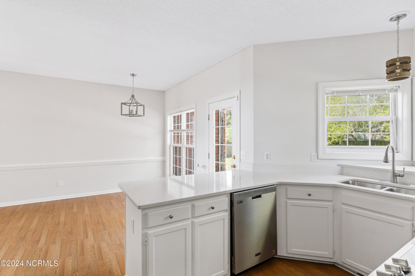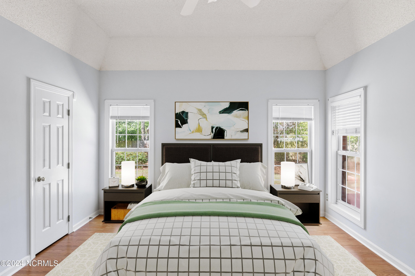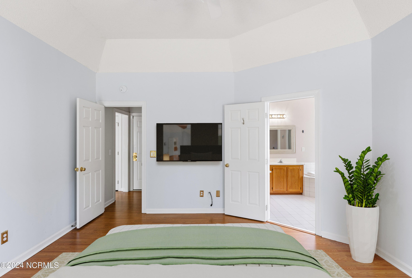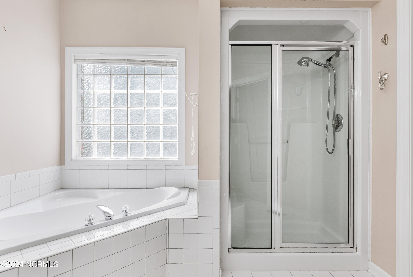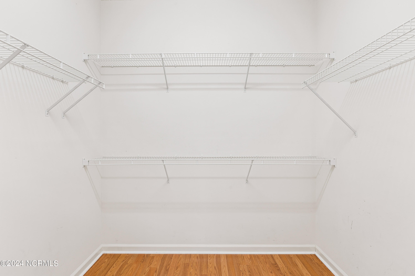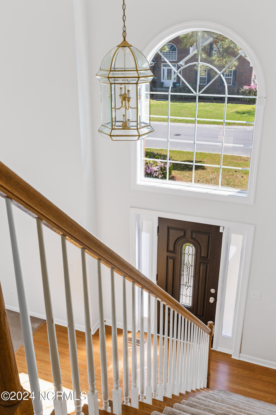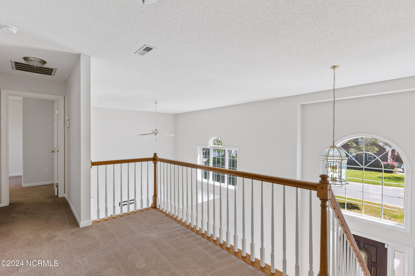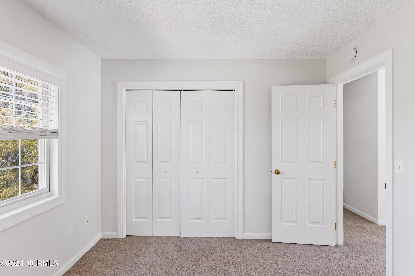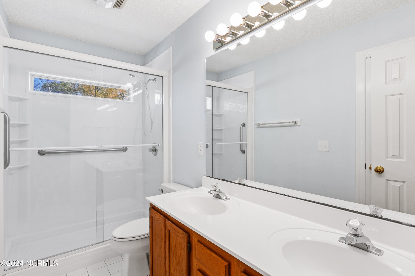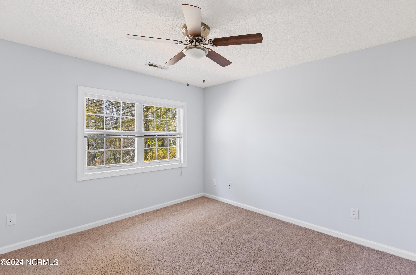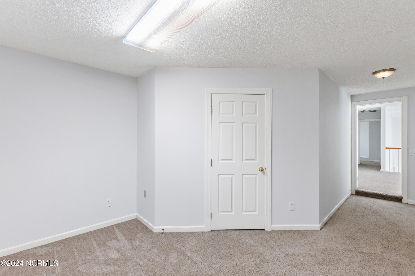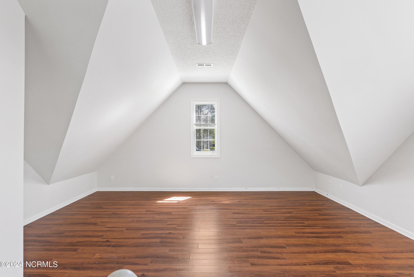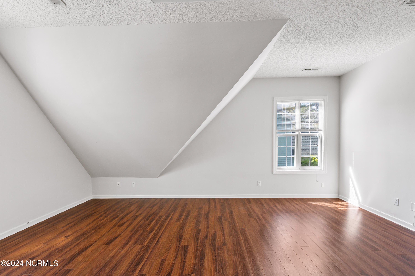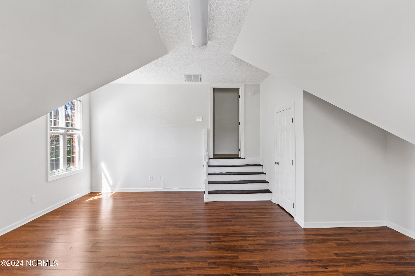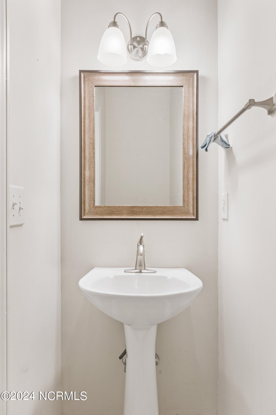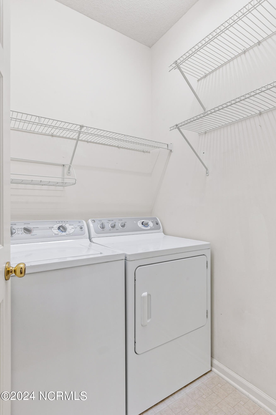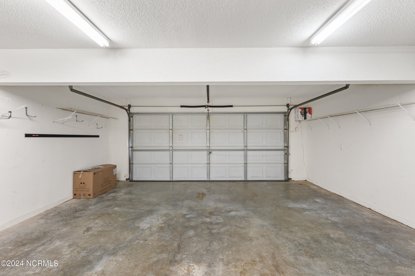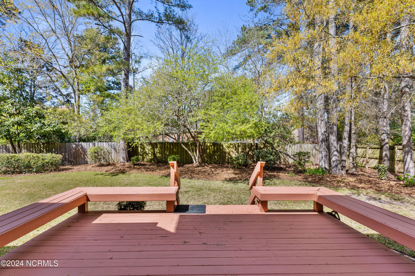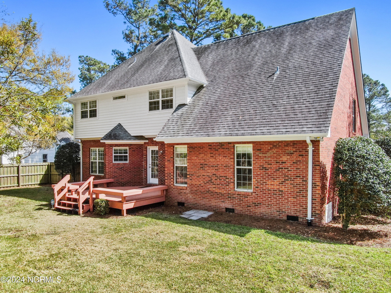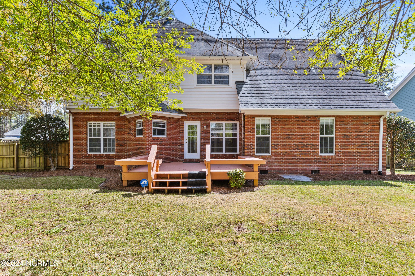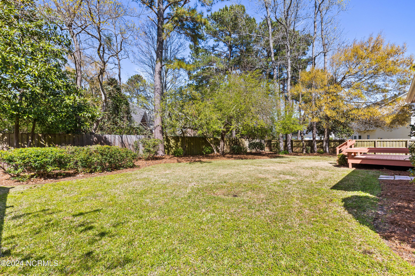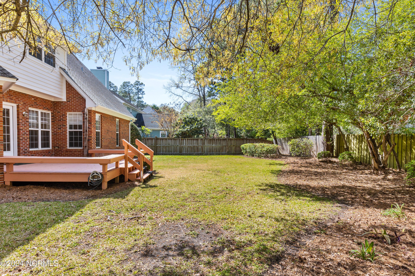6119 Dorsett Place, Wilmington, NC 28403
- $635,000
- 4
- BD
- 3
- BA
- 2,602
- SqFt
- List Price
- $635,000
- Status
- ACTIVE
- MLS#
- 100435341
- Price Change
- ▼ $34,900 1713916987
- Days on Market
- 35
- Year Built
- 1997
- Levels
- Two
- Bedrooms
- 4
- Bathrooms
- 3
- Half-baths
- 1
- Full-baths
- 2
- Living Area
- 2,602
- Acres
- 0.26
- Neighborhood
- Kensington Place
- Stipulations
- None
Property Description
Welcome to 6119 Dorsett Place, a stunning all-brick home located in the coveted Kensington Place Community, just a stone's throw away from the pristine shores of Wrightsville Beach. Boasting over 2600 square feet of living space, this residence offers the perfect blend of coastal charm and modern convenience.Step inside and be greeted by the grandeur of a soaring two-story ceiling in the foyer and living room, creating an impressive first impression. The updated kitchen features sleek countertops, ideal for culinary enthusiasts looking to elevate their cooking experience.The downstairs master suite offers a serene retreat, complete with ample space and privacy. Enjoy hosting formal dinners in the elegant dining room or casual meals in the eat-in kitchen, overlooking the lush backyard.Upstairs, three additional bedrooms provide plenty of space for family and guests, while a flexible bonus area offers endless possibilities for customization, whether it be a home office, gym, or playroom.Outside, the backyard oasis awaits, perfect for entertaining or simply enjoying the coastal breeze. With its proximity to Wrightsville Beach, residents can easily indulge in beach days, water sports, or sunset strolls along the shore.Located just minutes from shopping, dining, and entertainment options, this home offers the best of coastal living with the convenience of city amenities. Don't miss out on the opportunity to call 6119 Dorsette Place your new home in beautiful Wilmington, NC. Schedule a showing today and make your coastal dreams a reality!
Additional Information
- Taxes
- $3,313
- HOA (annual)
- $120
- Available Amenities
- Maint - Comm Areas, Management, Street Lights
- Interior Features
- 1st Floor Master, 9Ft+ Ceilings, Ceiling Fan(s), Foyer, Gas Logs, Walk-in Shower, Walk-In Closet
- Cooling
- Central
- Heating
- Fireplace(s), Heat Pump
- Fireplaces
- 1
- Foundation
- Crawl Space
- Roof
- Shingle
- Exterior Finish
- Brick
- Exterior Features
- Deck
- Utilities
- Community Sewer, Community Water, Natural Gas Connected
- Elementary School
- College Park
- Middle School
- Williston
- High School
- Hoggard
Mortgage Calculator
Listing courtesy of Ivester Jackson Coastal Llc.

Copyright 2024 NCRMLS. All rights reserved. North Carolina Regional Multiple Listing Service, (NCRMLS), provides content displayed here (“provided content”) on an “as is” basis and makes no representations or warranties regarding the provided content, including, but not limited to those of non-infringement, timeliness, accuracy, or completeness. Individuals and companies using information presented are responsible for verification and validation of information they utilize and present to their customers and clients. NCRMLS will not be liable for any damage or loss resulting from use of the provided content or the products available through Portals, IDX, VOW, and/or Syndication. Recipients of this information shall not resell, redistribute, reproduce, modify, or otherwise copy any portion thereof without the expressed written consent of NCRMLS.

