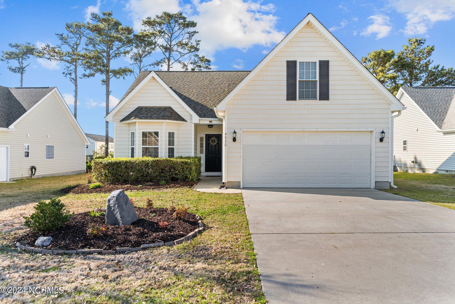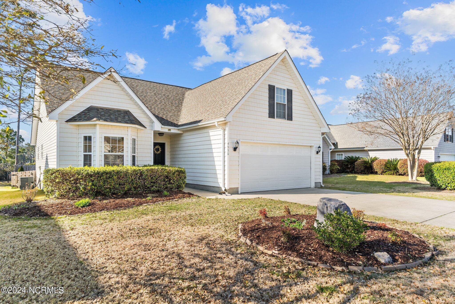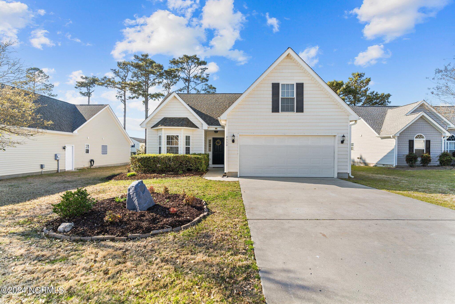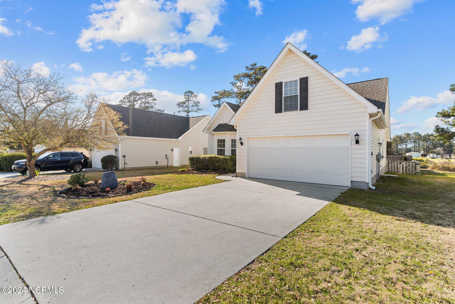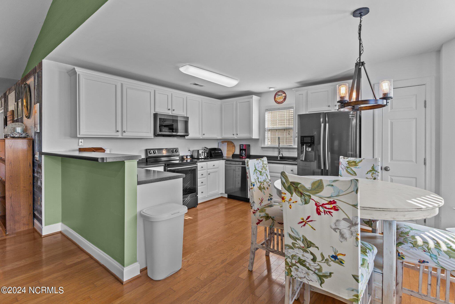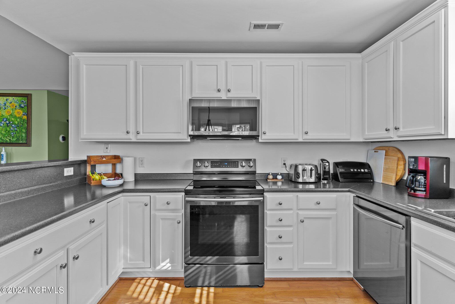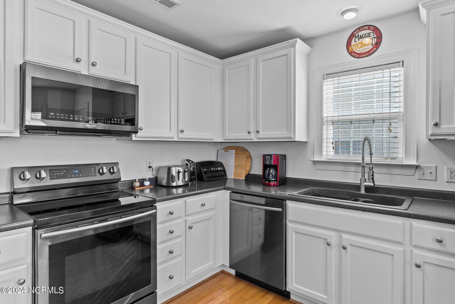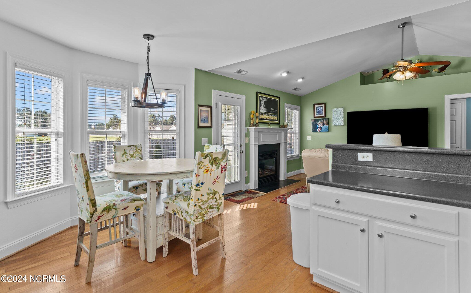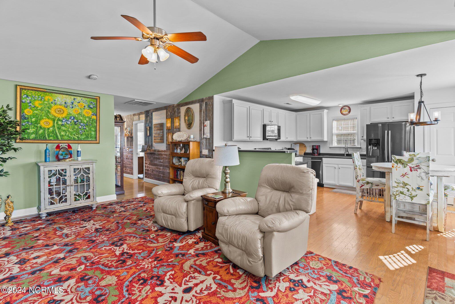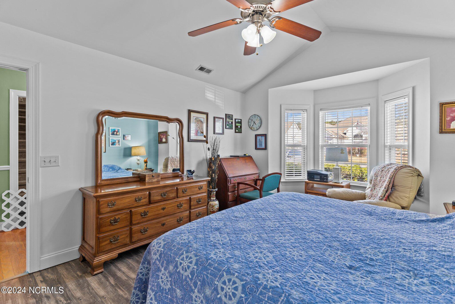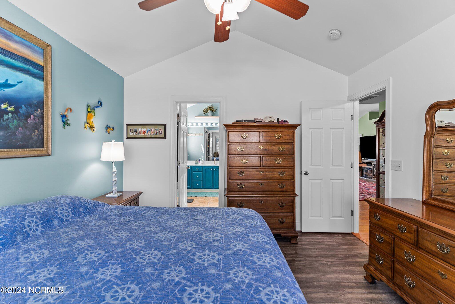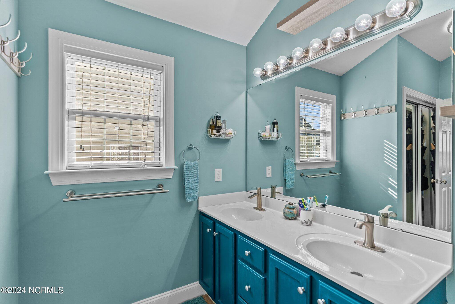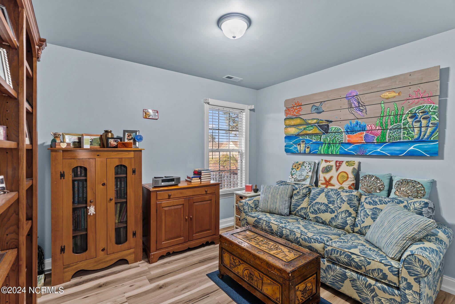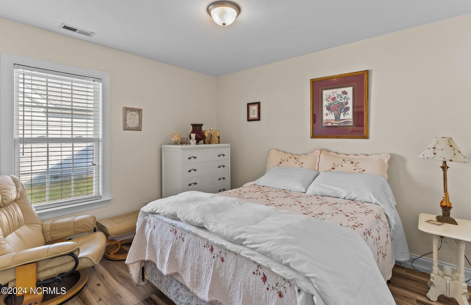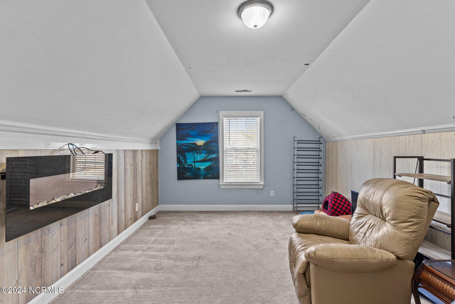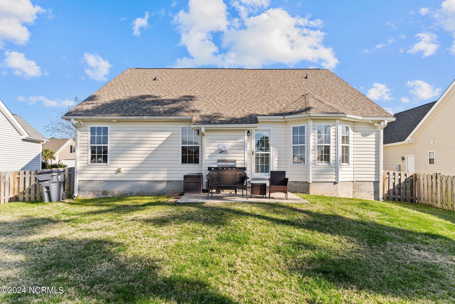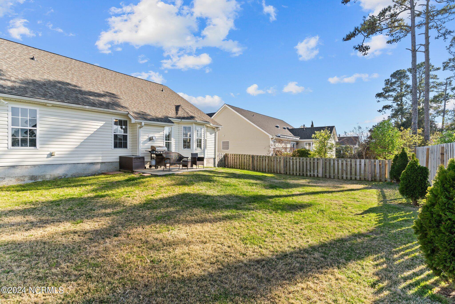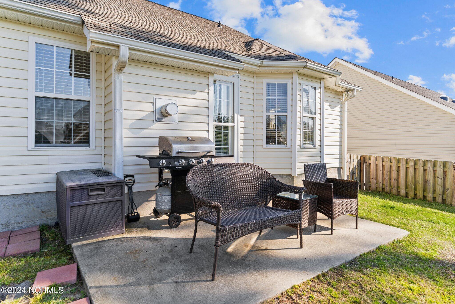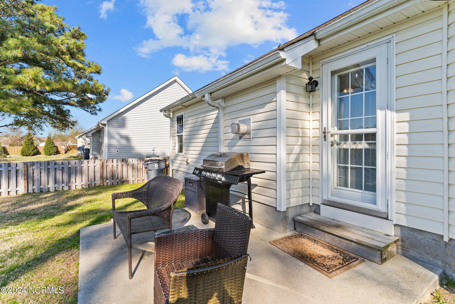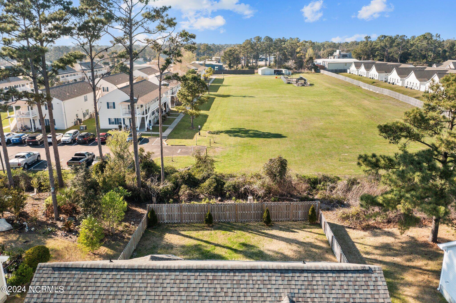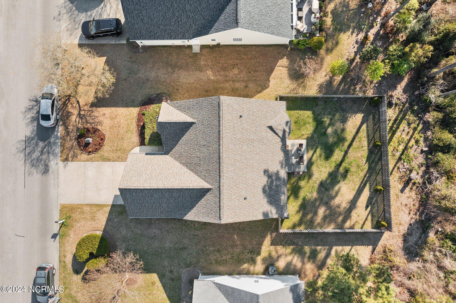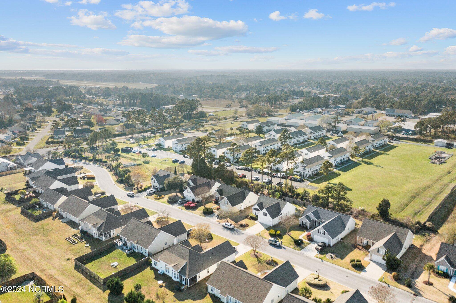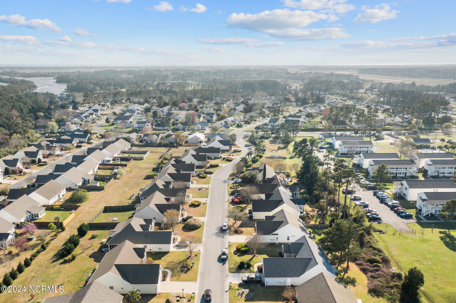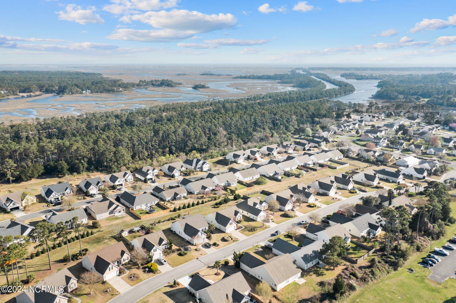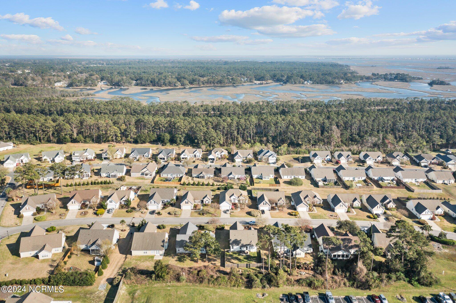4950 Summerswell Lane, Southport, NC 28461
- $365,000
- 4
- BD
- 2
- BA
- 1,725
- SqFt
- List Price
- $365,000
- Status
- ACTIVE
- MLS#
- 100435604
- Price Change
- ▼ $10,000 1715276290
- Days on Market
- 52
- Year Built
- 2005
- Levels
- One and One Half
- Bedrooms
- 4
- Bathrooms
- 2
- Full-baths
- 2
- Living Area
- 1,725
- Acres
- 0.20
- Neighborhood
- Seaspray Cove
- Stipulations
- None
Property Description
Nestled in the serene community of Seaspray Cove, this stunning property presents an unparalleled blend of coastal living and modern amenities. Located just minutes from the beach and with access to a community pool, residents are promised a lifestyle filled with relaxation and convenience. The home has been meticulously maintained, featuring a 2023 roof and HVAC system for comfort and efficiency throughout the year. Fresh interior paint and wood flooring throughout the great room, kitchen, and dining area complement the open floor plan and vaulted ceilings. A cozy fireplace adds a warm ambiance to the spacious living area, while the kitchen comes equipped with stainless appliances for a sleek, modern look. Privacy is a priority with the split bedroom floor plan. The primary bedroom includes an en suite bath with new fixtures, a dual vanity, along with a spacious walk-in closet. Two additional bedrooms on the main floor offer laminate flooring, and an optional fourth bedroom or flex space above the garage provides versatility. Recent upgrades to the property include an efficient irrigation system, a new water heater, and a fence, enhancing both functionality and privacy. The back patio is a perfect spot for relaxation, and the historic seaside town of Southport is just down the road, offering dining and shopping options. Wilmington's bustling Cape Fear Riverfront is also within a 30-minute drive. This property invites a relaxed lifestyle in a vibrant community. Don't miss the opportunity to make Seaspray Cove your home.
Additional Information
- Taxes
- $1,353
- HOA (annual)
- $1,839
- Available Amenities
- Community Pool, Maint - Comm Areas, Maint - Grounds, Street Lights
- Appliances
- Washer, Stove/Oven - Electric, Refrigerator, Dryer, Dishwasher
- Interior Features
- Master Downstairs
- Cooling
- Central Air
- Heating
- Electric, Heat Pump
- Floors
- LVT/LVP
- Foundation
- Slab
- Roof
- Architectural Shingle
- Exterior Finish
- Vinyl Siding
- Water
- Municipal Water
- Sewer
- Municipal Sewer
- Elementary School
- Southport
- Middle School
- South Brunswick
- High School
- South Brunswick
Mortgage Calculator
Listing courtesy of Nexthome Cape Fear.

Copyright 2024 NCRMLS. All rights reserved. North Carolina Regional Multiple Listing Service, (NCRMLS), provides content displayed here (“provided content”) on an “as is” basis and makes no representations or warranties regarding the provided content, including, but not limited to those of non-infringement, timeliness, accuracy, or completeness. Individuals and companies using information presented are responsible for verification and validation of information they utilize and present to their customers and clients. NCRMLS will not be liable for any damage or loss resulting from use of the provided content or the products available through Portals, IDX, VOW, and/or Syndication. Recipients of this information shall not resell, redistribute, reproduce, modify, or otherwise copy any portion thereof without the expressed written consent of NCRMLS.
