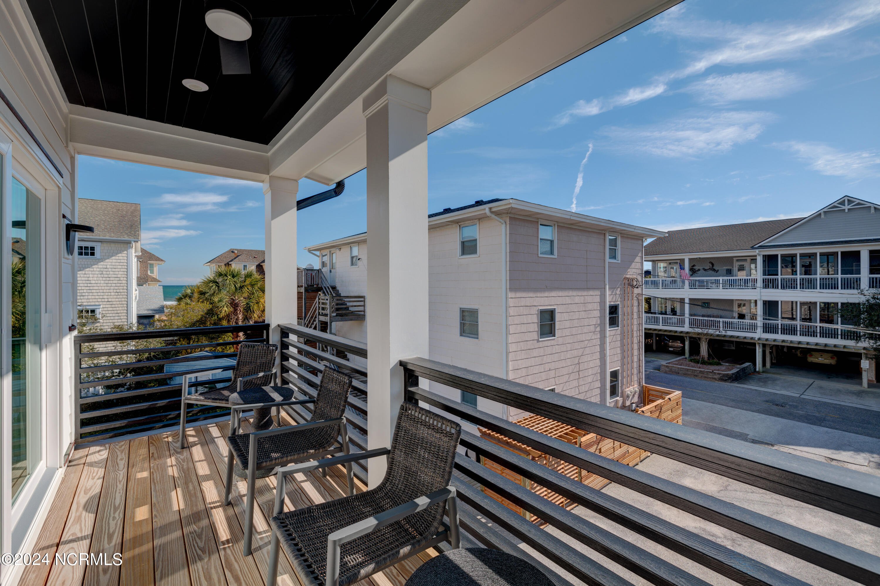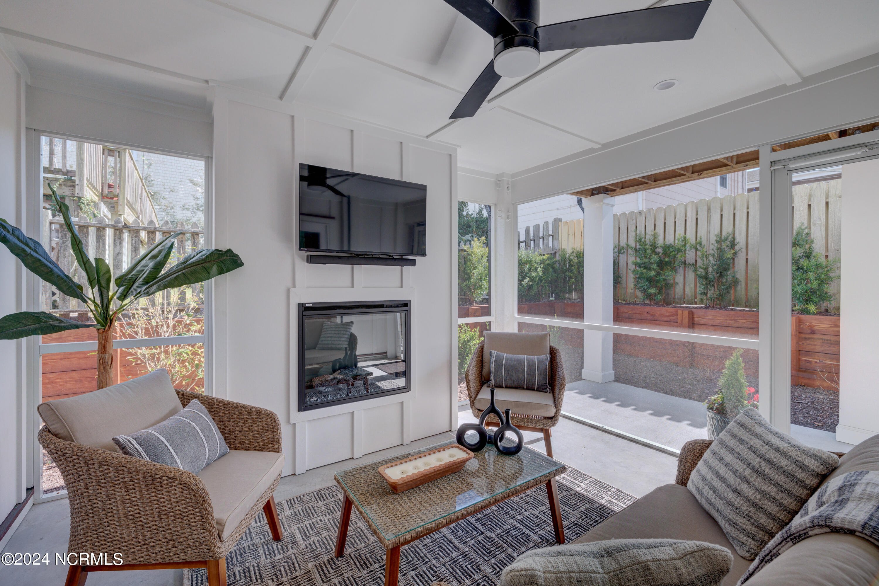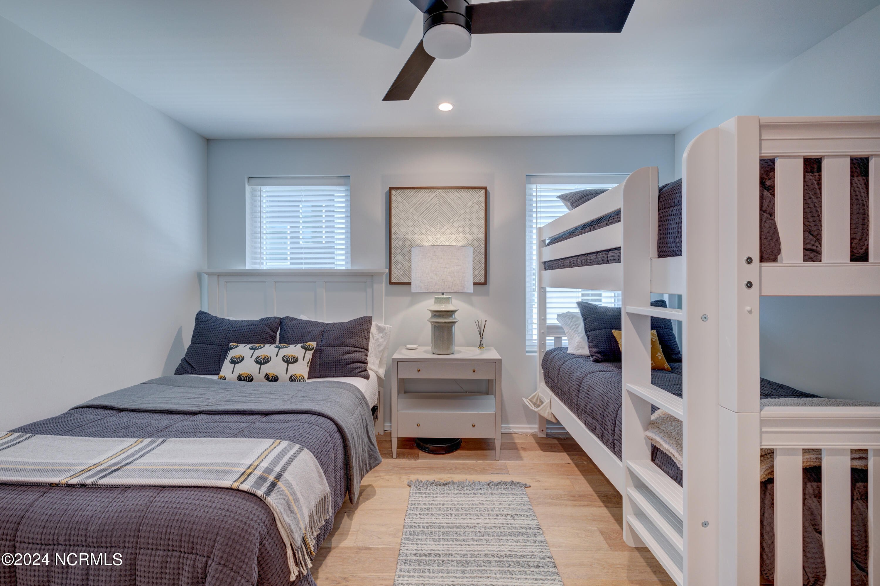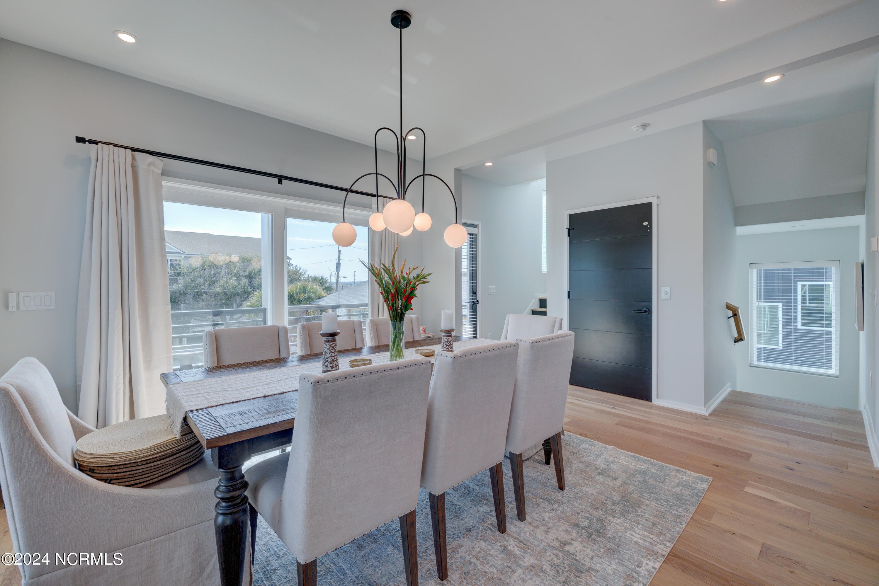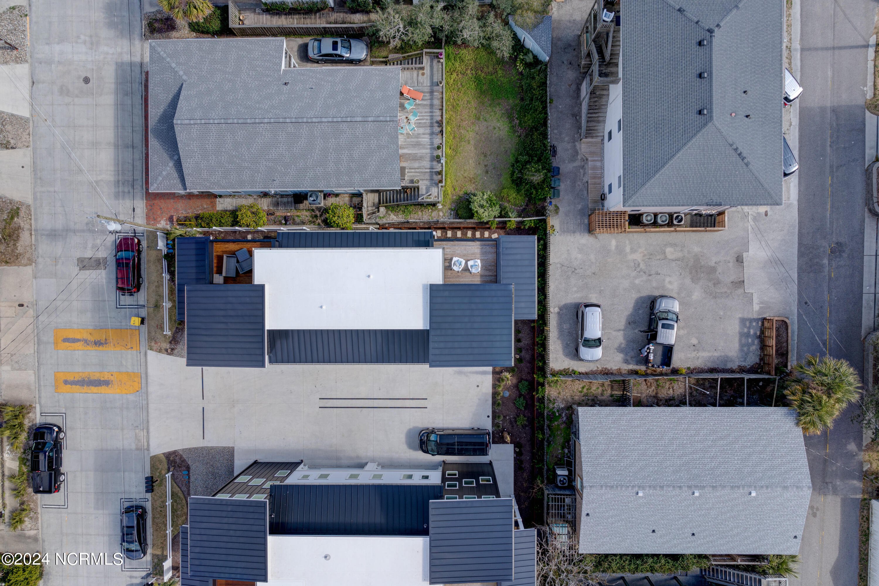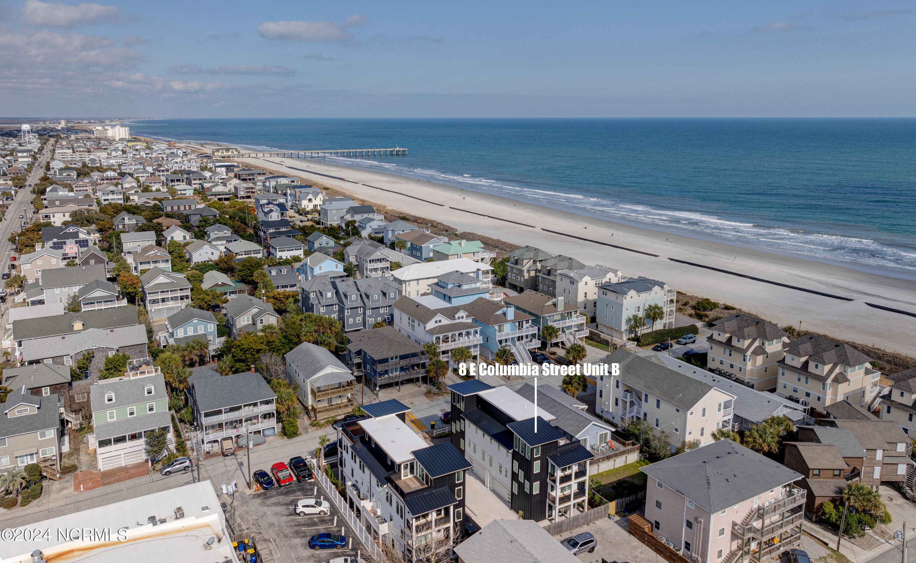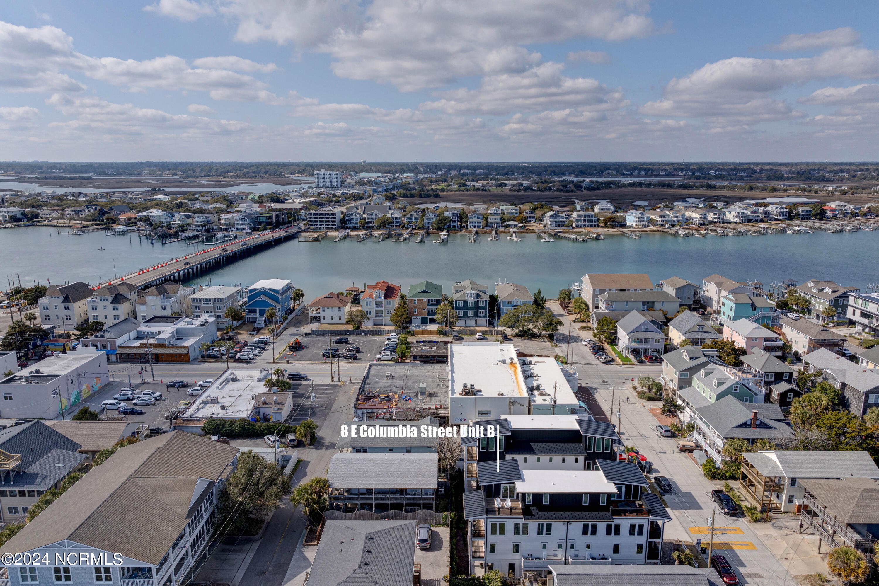8 E Columbia Street Unit #B, Wrightsville Beach, NC 28480
- $2,495,000
- 3
- BD
- 4
- BA
- 1,857
- SqFt
- List Price
- $2,495,000
- Status
- ACTIVE
- MLS#
- 100435710
- Days on Market
- 36
- Year Built
- 2023
- Levels
- 3 Story or More, End Unit
- Bedrooms
- 3
- Bathrooms
- 4
- Half-baths
- 1
- Full-baths
- 3
- Living Area
- 1,857
- Acres
- 0.12
- Neighborhood/Complex
- Not In Subdivision
- Unit Number
- B
- Stipulations
- None
Property Description
Introducing this exceptional townhome by PBC Design + Build, where luxury and coastal living converge seamlessly. Boasting a private 2-car garage and a charming screened porch with a fireplace on the ground floor, this residence offers the perfect blend of comfort and sophistication. Ascend to the second floor to discover the primary bedroom, complete with an attached ensuite featuring a seamlessly tiled floor and a double vanity for added convenience. Another well-appointed bedroom with a tiled full bath awaits on this level. Journey to the third floor, where the main living area awaits, showcasing a captivating fireplace feature and a gourmet kitchen equipped with a 6-burner gas range, side-by-side refrigerator, and dishwasher. On the top floor, indulge in breathtaking ocean and sound views from the rooftop patio, creating an ideal setting for relaxation and entertainment. Additionally, this home is being sold fully furnished, with all TVs included, and is still under the builder's one-year warranty. Located in the coveted area of Wrightsville Beach, residents will enjoy convenient access to Roberts Grocery, locally owned restaurants, and charming retail stores, including popular destinations such as Tower 7, King Neptune's, and delightful ice cream shops. Experience the epitome of coastal luxury and convenience in this magnificent townhome retreat.
Additional Information
- Taxes
- $6,730
- HOA (annual)
- $15,816
- Available Amenities
- Flood Insurance, Maint - Comm Areas, Maintenance Structure, Master Insure, Taxes
- Appliances
- Dishwasher, Disposal, Ice Maker, Microwave - Built-In, Refrigerator, Vent Hood
- Interior Features
- 9Ft+ Ceilings, Ceiling Fan(s), Elevator, Foyer, Gas Logs, Pantry, Reverse Floor Plan, Smoke Detectors, Solid Surface, Walk-in Shower
- Cooling
- Central
- Heating
- Heat Pump
- Fireplaces
- 2
- Floors
- Tile, Wood
- Foundation
- Slab
- Roof
- Architectural Shingle, Membrane
- Exterior Finish
- Fiber Cement
- Exterior Features
- Outdoor Shower, Storm Windows, Thermal Windows, Balcony, Screened
- Utilities
- Municipal Sewer, Municipal Water
- Lot Water Features
- None
- Elementary School
- Wrightsville Beach
- Middle School
- Noble
- High School
- Hoggard
Mortgage Calculator
Listing courtesy of Diggs Properties.

Copyright 2024 NCRMLS. All rights reserved. North Carolina Regional Multiple Listing Service, (NCRMLS), provides content displayed here (“provided content”) on an “as is” basis and makes no representations or warranties regarding the provided content, including, but not limited to those of non-infringement, timeliness, accuracy, or completeness. Individuals and companies using information presented are responsible for verification and validation of information they utilize and present to their customers and clients. NCRMLS will not be liable for any damage or loss resulting from use of the provided content or the products available through Portals, IDX, VOW, and/or Syndication. Recipients of this information shall not resell, redistribute, reproduce, modify, or otherwise copy any portion thereof without the expressed written consent of NCRMLS.







