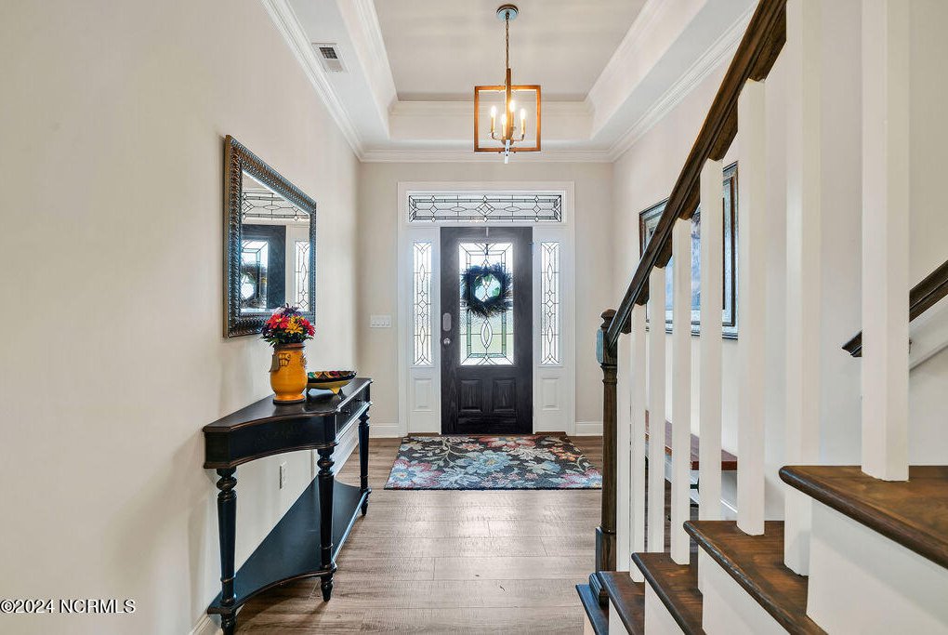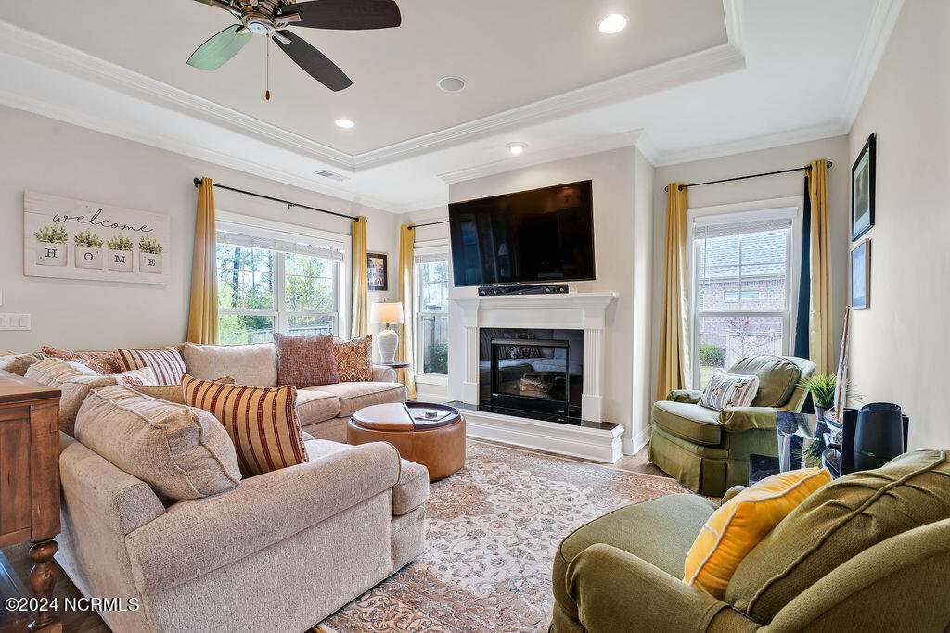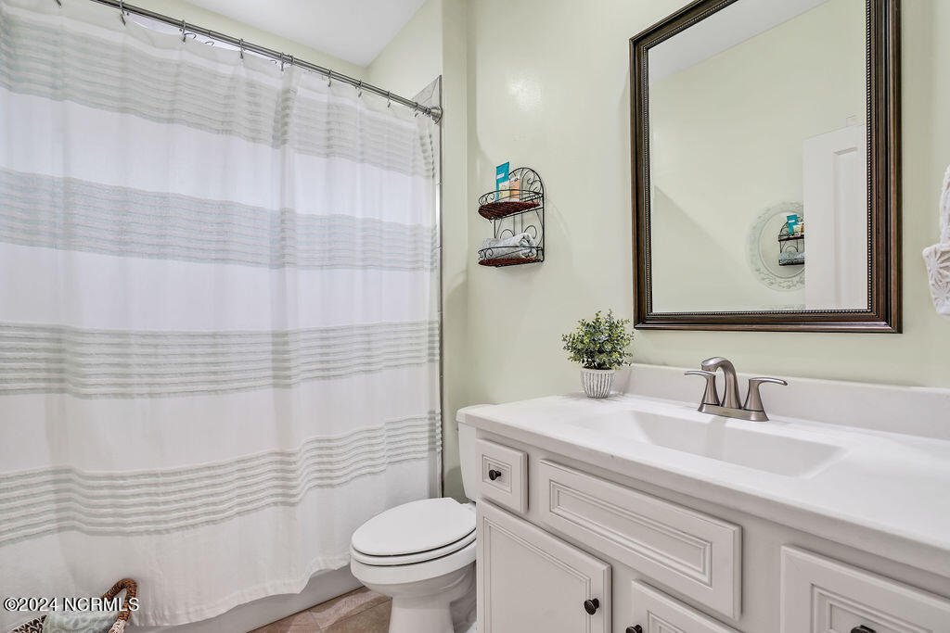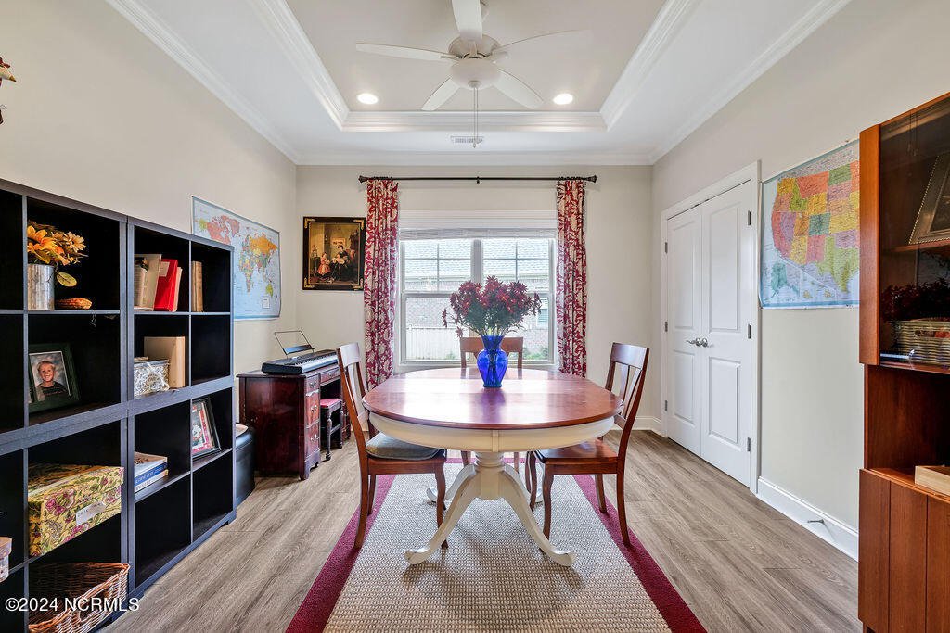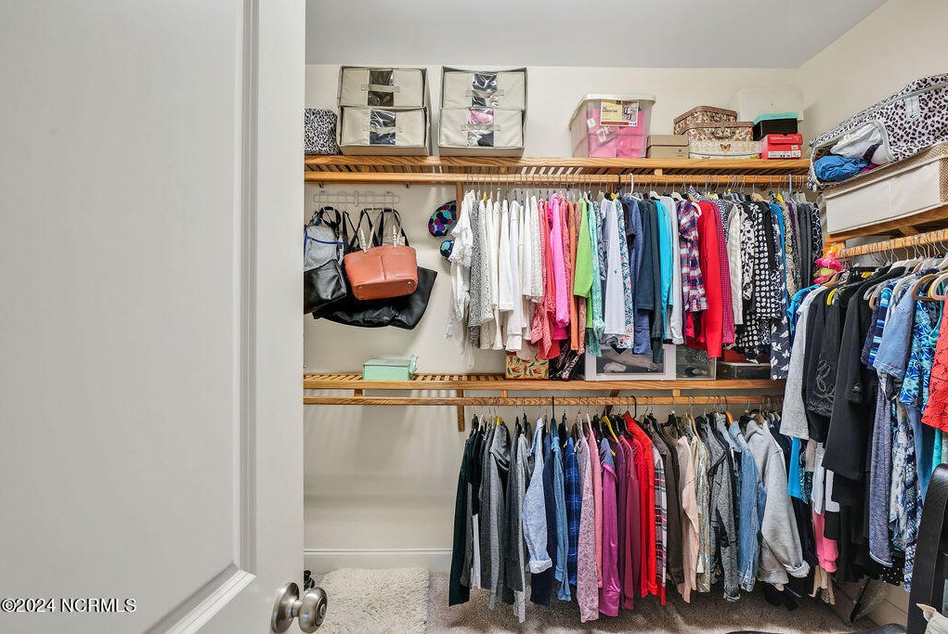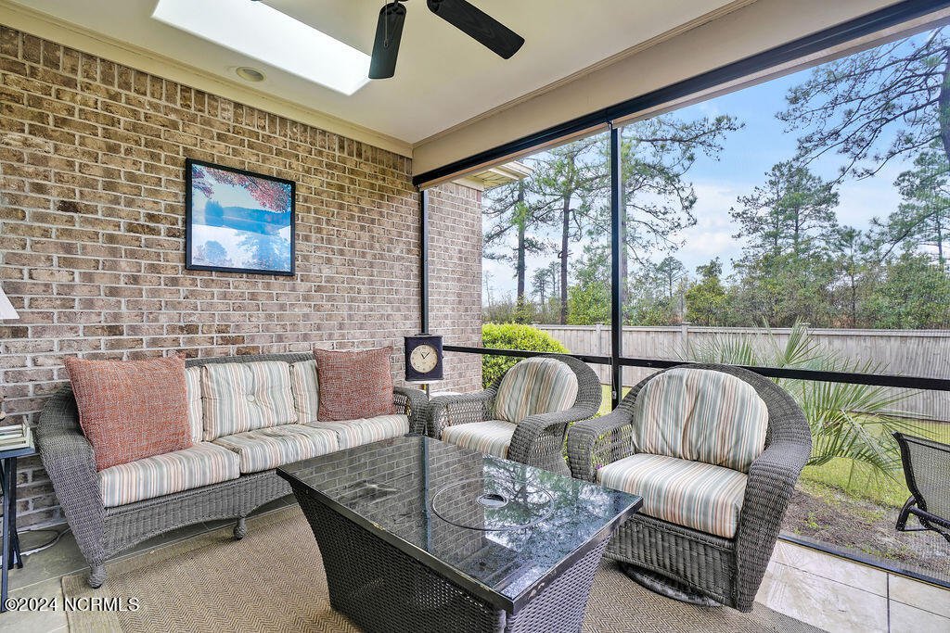2151 Springstone Drive, Leland, NC 28451
- $524,900
- 3
- BD
- 3
- BA
- 2,402
- SqFt
- List Price
- $524,900
- Status
- ACTIVE
- MLS#
- 100435740
- Price Change
- ▼ $10,100 1713649860
- Days on Market
- 37
- Year Built
- 2017
- Levels
- Two
- Bedrooms
- 3
- Bathrooms
- 3
- Full-baths
- 3
- Living Area
- 2,402
- Acres
- 0.22
- Neighborhood
- Hearthstone
- Stipulations
- None
Property Description
The Little River plan by Trusst Builder Group features 3 bedrooms and 3 bathrooms. The covered front porch welcomes you, and once you're inside you will fall in love! A guest bedroom is just off the foyer, with a full bath in the hallway. A few steps away you will find an office or dining room with laminate floors, a tray ceiling and a closet. The kitchen is the heart of the home, with an expansive island that provides plenty of countertop space, seating, granite counters, tile backsplash, and a walk-in pantry. The stainless-steel appliances include a wall oven, built-in microwave, dishwasher, refrigerator, and an electric stove top. Off the kitchen is the dining area with a tray ceiling and laminate floors. The living room is a cozy and inviting space. Relax by the fireplace or enjoy listening to music with the 4-zone audio surround system. The screened porch offers extra space for entertaining or for overlooking the fenced in yard. The primary suite, located at rear of the home, offers lots of natural light, laminate flooring, and tray ceiling. The ensuite bath has a double vanity with granite countertops, tiled shower with 2 showerheads, linen closet, water closet and a large walk-in closet with ventilated wood shelving. Upstairs you'll find an additional bedroom and bathroom. There is also a massive walk-in attic room with plenty of space for storage. The two-car attached garage has an epoxy floor, utility sink, and a convenient side door. The laundry room is complete with cabinets and shelves for more storage. Extras include rocking chair front porch, crown molding, bullnose corners, archways, ceiling fans, recessed lighting, and more! Hearthstone is an established neighborhood of lovely brick homes by Trusst Builder Group in the heart of Leland. Residents enjoy a community pool, picnic area, and sidewalks. It's located minutes away from shopping, restaurants, entertainment, medical, Historical Downtown Wilmington, and is an easy drive to area beaches!
Additional Information
- Taxes
- $3,224
- HOA (annual)
- $808
- Available Amenities
- Community Pool, Maint - Comm Areas, Picnic Area
- Appliances
- Cooktop - Electric, Dishwasher, Microwave - Built-In, Refrigerator, Wall Oven
- Interior Features
- 1st Floor Master, 9Ft+ Ceilings, Blinds/Shades, Ceiling - Trey, Ceiling Fan(s), Foyer, Gas Logs, Kitchen Island, Pantry, Smoke Detectors, Sprinkler System, Walk-in Shower, Walk-In Closet
- Cooling
- Central
- Heating
- Heat Pump
- Water Heater
- Electric
- Fireplaces
- 1
- Floors
- Carpet, Laminate, Tile
- Foundation
- Raised
- Roof
- Architectural Shingle
- Exterior Finish
- Brick
- Exterior Features
- Gas Logs, Irrigation System, Patio, Porch, Screened
- Utilities
- Municipal Sewer, Municipal Water
- Lot Water Features
- None
- Elementary School
- Town Creek
- Middle School
- Leland
- High School
- North Brunswick
Mortgage Calculator
Listing courtesy of Coldwell Banker Sea Coast Advantage-Leland.

Copyright 2024 NCRMLS. All rights reserved. North Carolina Regional Multiple Listing Service, (NCRMLS), provides content displayed here (“provided content”) on an “as is” basis and makes no representations or warranties regarding the provided content, including, but not limited to those of non-infringement, timeliness, accuracy, or completeness. Individuals and companies using information presented are responsible for verification and validation of information they utilize and present to their customers and clients. NCRMLS will not be liable for any damage or loss resulting from use of the provided content or the products available through Portals, IDX, VOW, and/or Syndication. Recipients of this information shall not resell, redistribute, reproduce, modify, or otherwise copy any portion thereof without the expressed written consent of NCRMLS.

