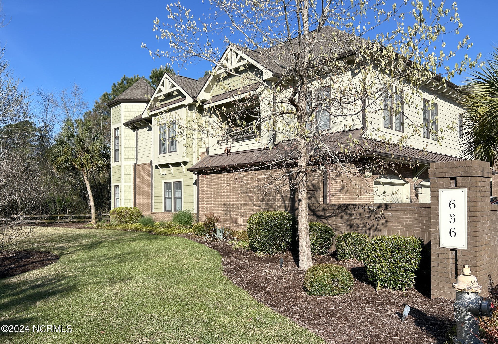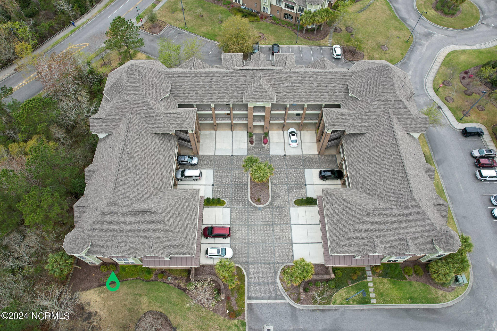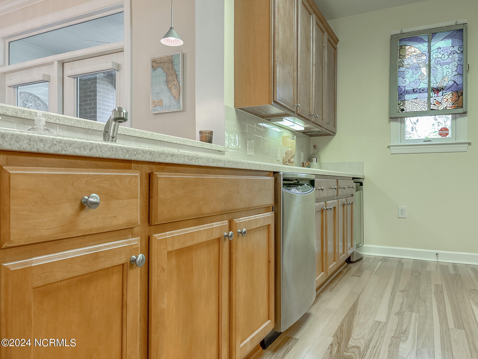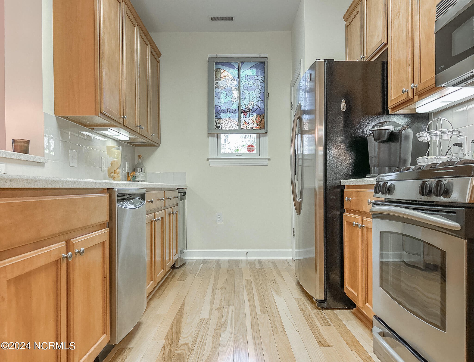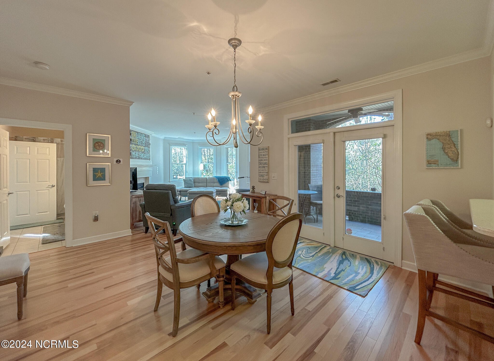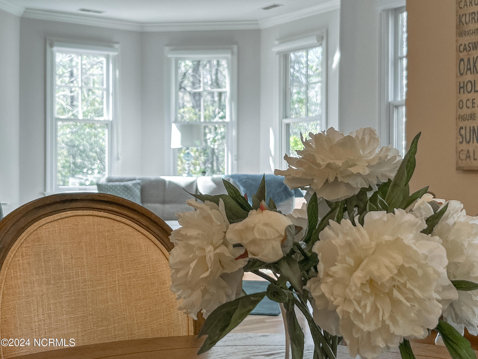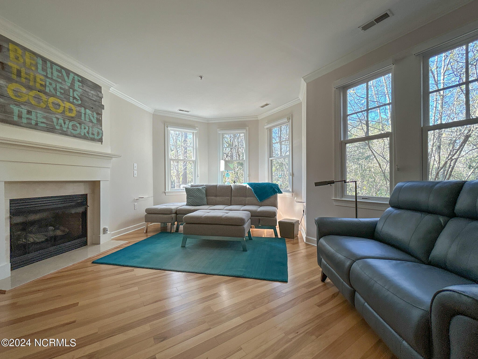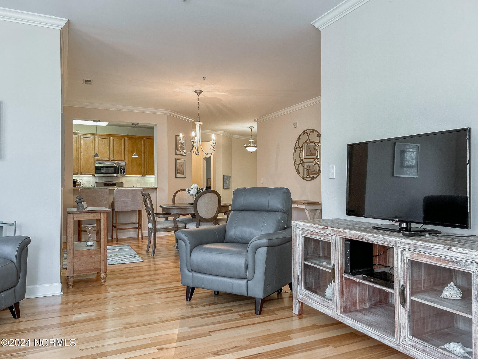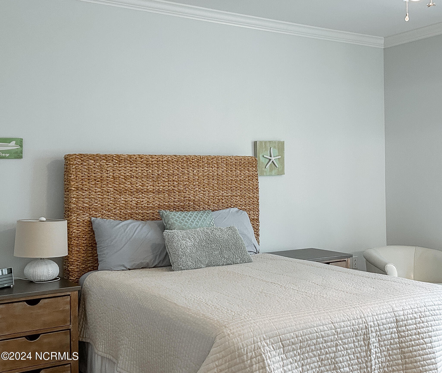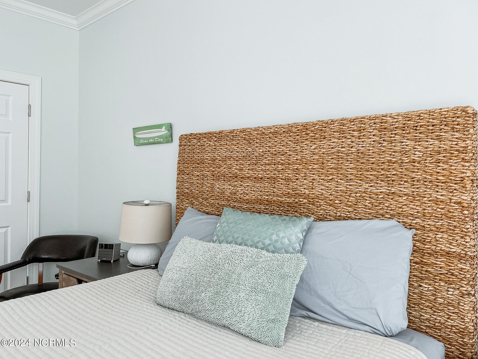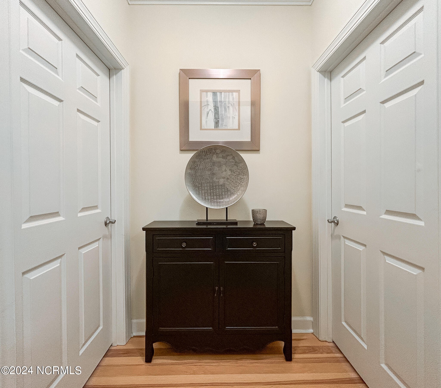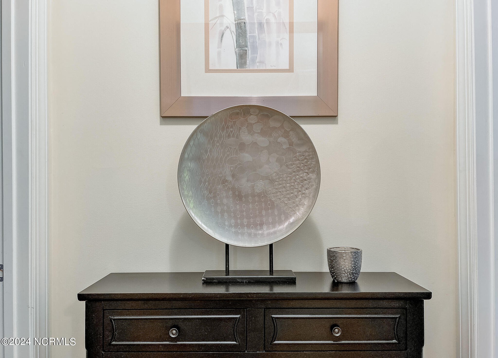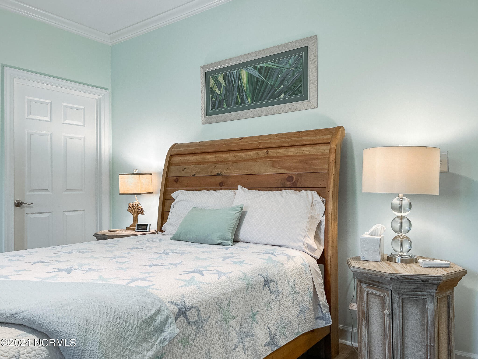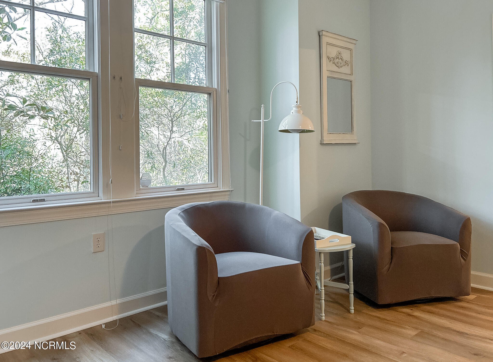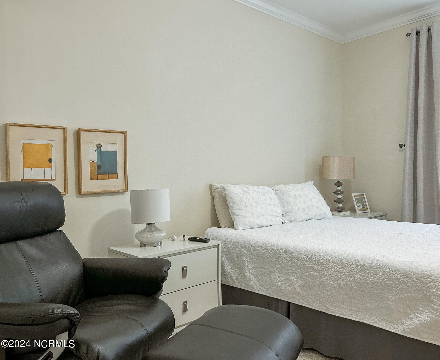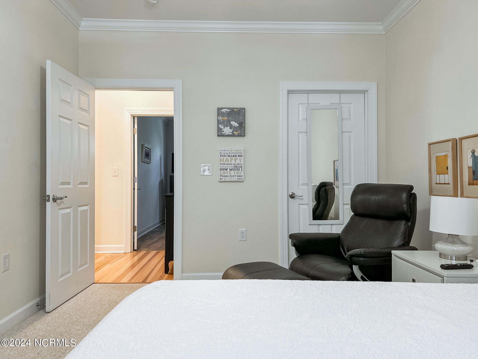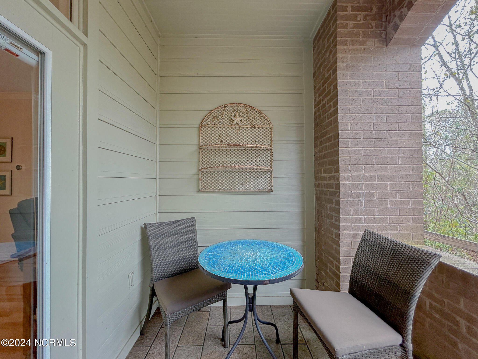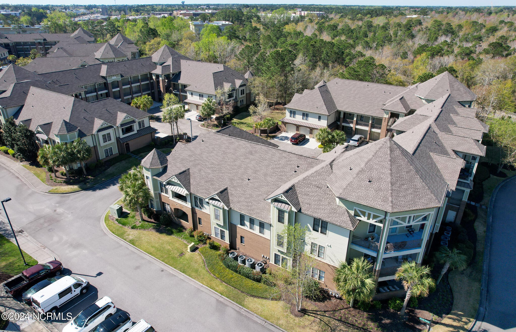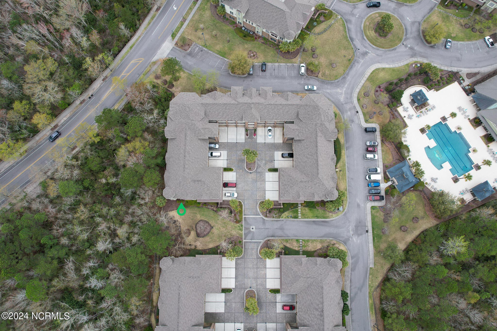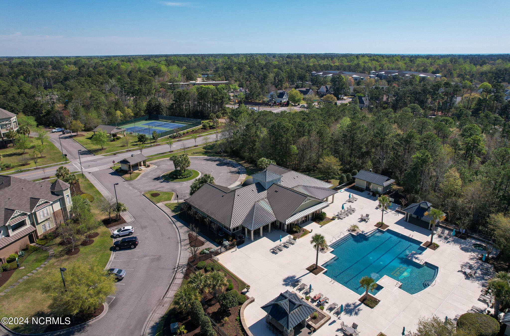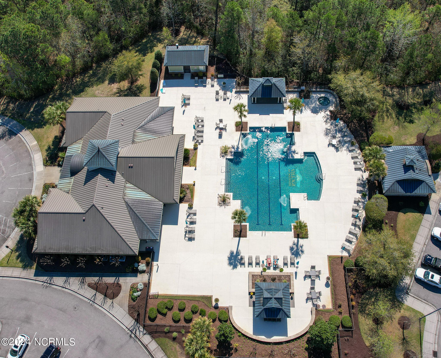636 A Village Park Drive Unit #Unit 101, Wilmington, NC 28405
- $605,000
- 3
- BD
- 2
- BA
- 1,836
- SqFt
- List Price
- $605,000
- Status
- ACTIVE
- MLS#
- 100435764
- Days on Market
- 47
- Year Built
- 2004
- Levels
- One
- Bedrooms
- 3
- Bathrooms
- 2
- Full-baths
- 2
- Living Area
- 1,836
- Neighborhood/Complex
- The Village At Mayfaire
- Unit Number
- Unit 101
- Stipulations
- None
Property Description
Whether you are looking for a second home, an opportunity to downsize or just invest, this beautiful 3-bedroom, 2-bathroom furnished condo is back on the market at no fault of the seller. This home offers a perfect blend of comfort, style, and convenience, promising an unforgettable experience for a quick getaway or a long-term stay. Located in the heart of a sought-after resort-style community, this condo boasts easy access to beaches, restaurants and shopping. Step inside and be greeted by an inviting ambiance accentuated by modern furnishings, tasteful decor, and an abundance of natural light. The open-concept living space seamlessly connects the living, dining, and kitchen areas, perfect for gatherings and entertaining guests. Retreat to one of the three cozy bedrooms, each thoughtfully designed to provide maximum comfort and tranquility. Sink into plush bedding, unwind with your favorite book, or catch up on your favorite shows on the flat-screen TV's. Step outside to your private patio, sip your morning coffee as you bask in the warm sunshine or unwind with a glass of wine as you admire the stunning sunset hues. Enjoy resort-style amenities at your doorstep, including a fitness center, swimming pool & hot tub, tennis/pickleball courts, meticulously manicured gardens, and plenty of places to walk.
Additional Information
- Taxes
- $3,009
- HOA (annual)
- $8,800
- Available Amenities
- Clubhouse, Community Pool, Dog Park, Fitness Center, Maint - Comm Areas, Maint - Grounds, Maint - Roads, Maintenance Structure, Management, Master Insure, Pest Control, Pickleball, Street Lights, Tennis Court(s), Termite Bond, Trash, Water
- Appliances
- Washer, Stove/Oven - Gas, Refrigerator, Microwave - Built-In, Dryer, Dishwasher
- Interior Features
- Master Downstairs, Ceiling Fan(s), Furnished, Pantry, Walk-in Shower
- Cooling
- Central Air
- Heating
- Electric, Forced Air, Heat Pump
- Foundation
- Slab
- Roof
- Shingle
- Exterior Finish
- Brick Veneer, Fiber Cement
- Utilities
- Natural Gas Available
- Water
- Municipal Water
- Sewer
- Municipal Sewer
- Elementary School
- Blair
- Middle School
- Noble
- High School
- New Hanover
Mortgage Calculator
Listing courtesy of Fathom Realty Nc Llc.

Copyright 2024 NCRMLS. All rights reserved. North Carolina Regional Multiple Listing Service, (NCRMLS), provides content displayed here (“provided content”) on an “as is” basis and makes no representations or warranties regarding the provided content, including, but not limited to those of non-infringement, timeliness, accuracy, or completeness. Individuals and companies using information presented are responsible for verification and validation of information they utilize and present to their customers and clients. NCRMLS will not be liable for any damage or loss resulting from use of the provided content or the products available through Portals, IDX, VOW, and/or Syndication. Recipients of this information shall not resell, redistribute, reproduce, modify, or otherwise copy any portion thereof without the expressed written consent of NCRMLS.
