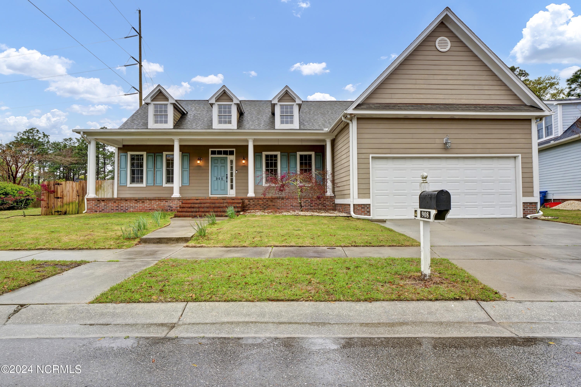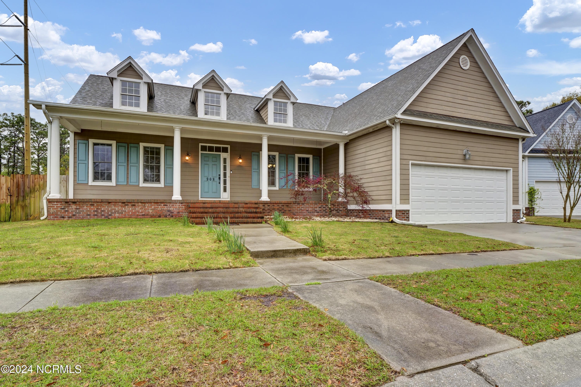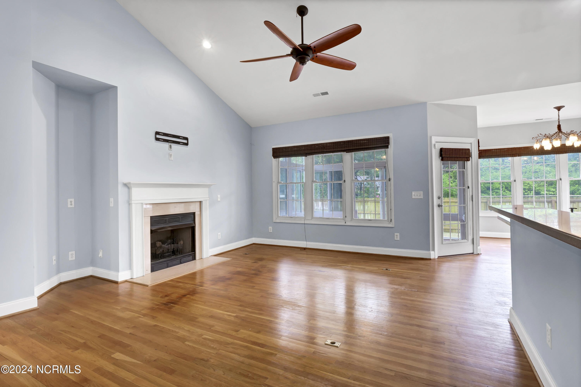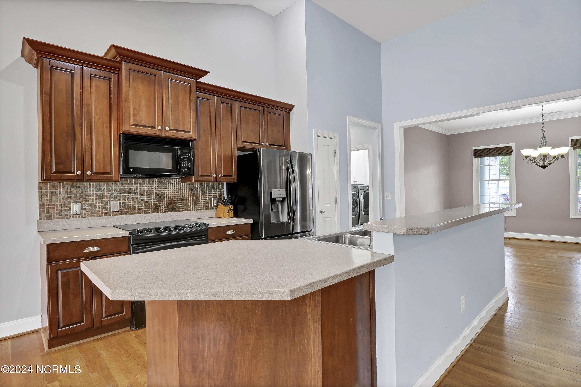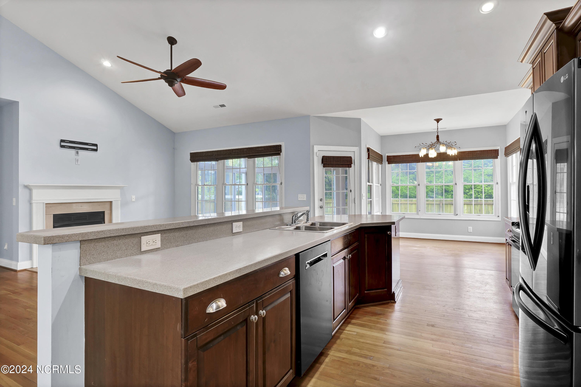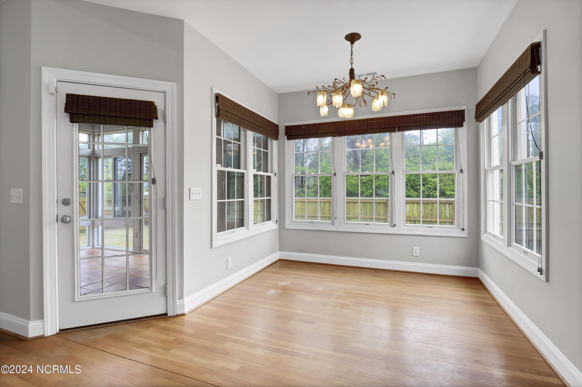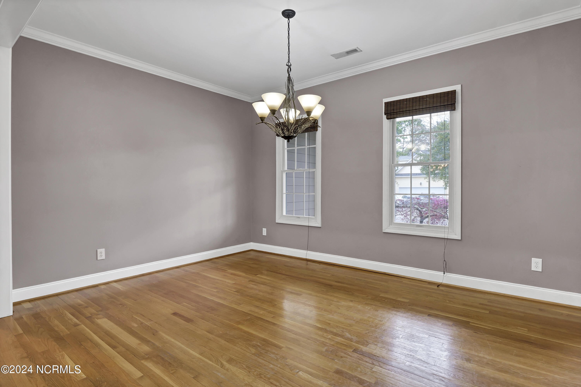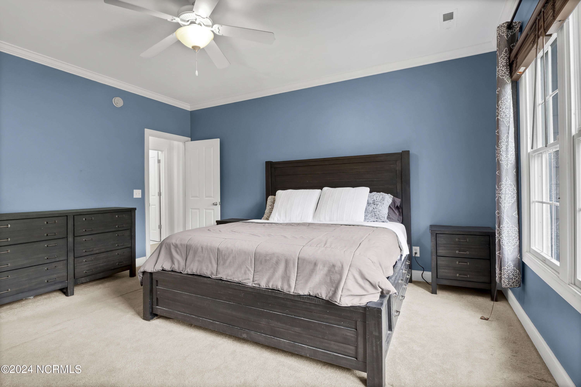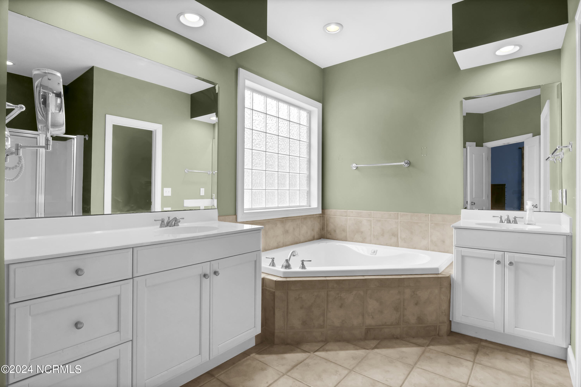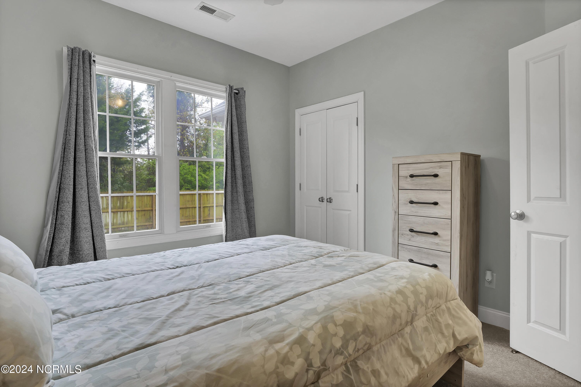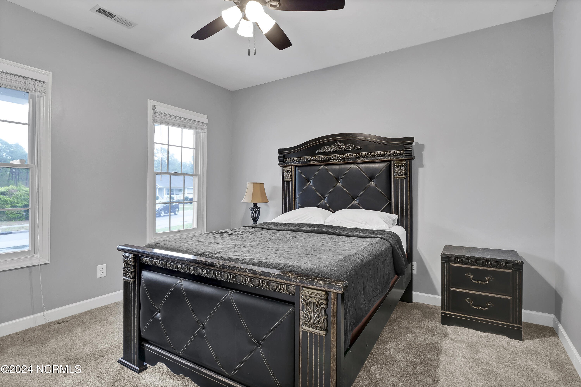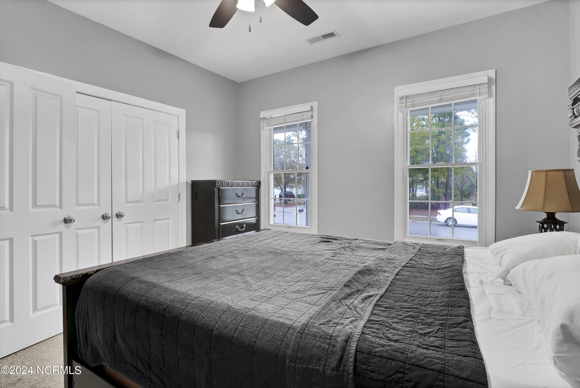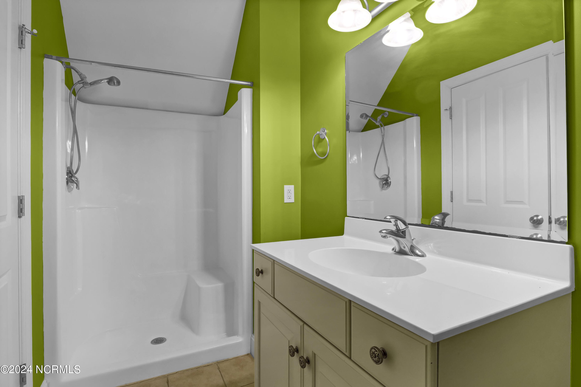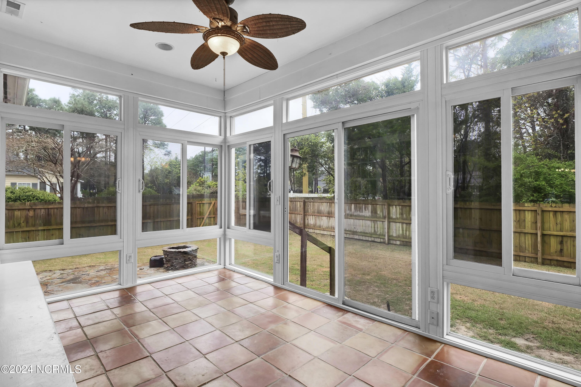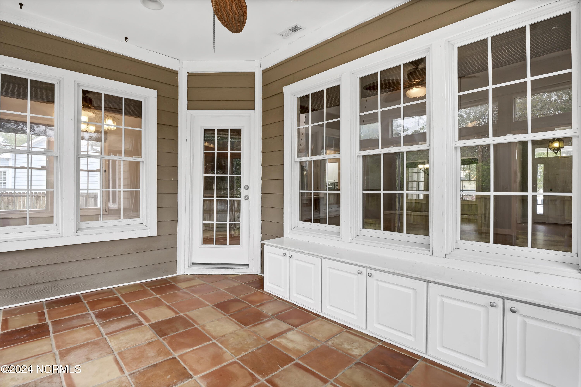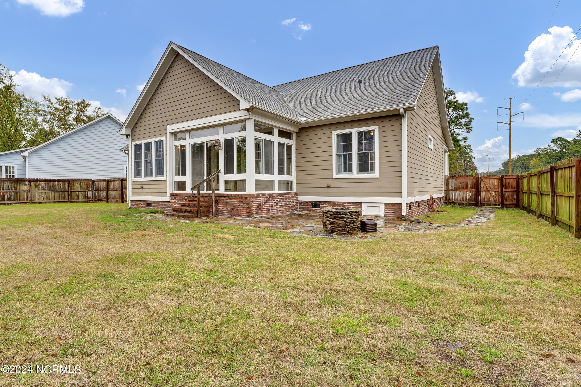908 Upper Reach Drive, Wilmington, NC 28409
- $535,000
- 4
- BD
- 3
- BA
- 2,271
- SqFt
- List Price
- $535,000
- Status
- ACTIVE
- MLS#
- 100435771
- Price Change
- ▼ $15,000 1713492650
- Days on Market
- 51
- Year Built
- 2004
- Levels
- One and One Half
- Bedrooms
- 4
- Bathrooms
- 3
- Full-baths
- 3
- Living Area
- 2,271
- Acres
- 0.25
- Neighborhood
- Upper Reach
- Stipulations
- None
Property Description
Nestled on a quiet tree lined cul-de-sac in a sought-after neighborhood with top-rated schools, 908 Upper Reach is a modern cape cod meets southern low country charm. A sprawling front porch beckons you inside to discover vaulted ceilings and an airy open floor plan. Hardwood flooring graces the formal dining room, kitchen, breakfast nook and living room, complete with a cozy gas log fireplace. This home boasts 4 bedrooms and 3 full bathrooms. The spacious owners retreat offers an en suite bath with dual vanities, spa tub, separate shower, and an expansive walk-in closet. On the opposite end of the home find two additional bedrooms and a recently renovated full bath. Upstairs, a secluded 4th bedroom with another full bath awaits. Enjoy outdoor living with a fully enclosed and conditioned sunroom off the living area, this space leads down to a beautiful back yard complete with a patio, built-in fire pit, new privacy fence in 2020, fresh sod, irrigation and professional installed landscaping. Other features include a 2-car garage, storage shed, new roof in 2023 and a dehumidifier for the crawl space.
Additional Information
- Taxes
- $3,061
- HOA (annual)
- $500
- Available Amenities
- Maint - Comm Areas, Street Lights
- Appliances
- Washer, Stove/Oven - Electric, Refrigerator, Microwave - Built-In, Dryer, Dishwasher
- Interior Features
- Kitchen Island, Master Downstairs, 9Ft+ Ceilings, Vaulted Ceiling(s), Ceiling Fan(s), Pantry, Walk-in Shower, Walk-In Closet(s)
- Cooling
- Central Air
- Heating
- Electric, Heat Pump
- Floors
- Carpet, Tile, Wood
- Roof
- Shingle
- Exterior Finish
- Fiber Cement
- Exterior Features
- Irrigation System
- Water
- Municipal Water
- Sewer
- Municipal Sewer
- Elementary School
- Masonboro Elementary
- Middle School
- Roland Grise
- High School
- Hoggard
Mortgage Calculator
Listing courtesy of Intracoastal Realty Corporation.

Copyright 2024 NCRMLS. All rights reserved. North Carolina Regional Multiple Listing Service, (NCRMLS), provides content displayed here (“provided content”) on an “as is” basis and makes no representations or warranties regarding the provided content, including, but not limited to those of non-infringement, timeliness, accuracy, or completeness. Individuals and companies using information presented are responsible for verification and validation of information they utilize and present to their customers and clients. NCRMLS will not be liable for any damage or loss resulting from use of the provided content or the products available through Portals, IDX, VOW, and/or Syndication. Recipients of this information shall not resell, redistribute, reproduce, modify, or otherwise copy any portion thereof without the expressed written consent of NCRMLS.
