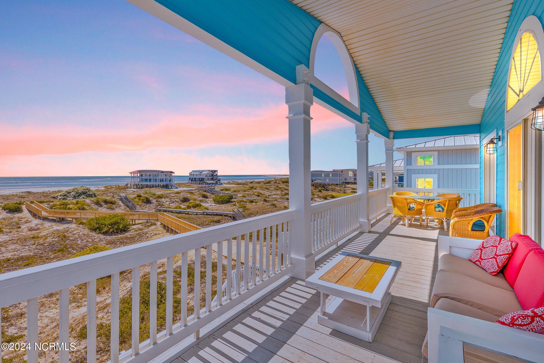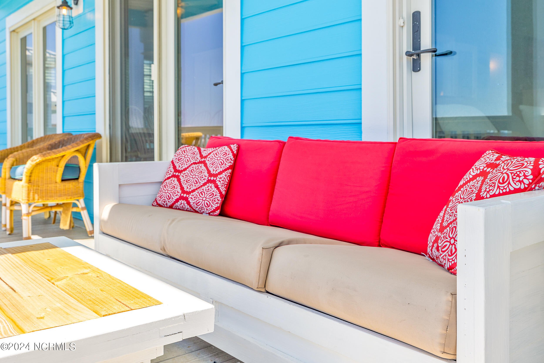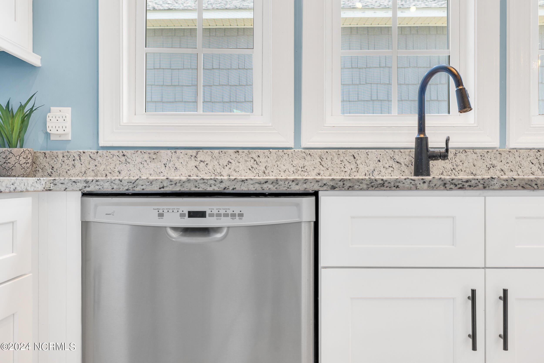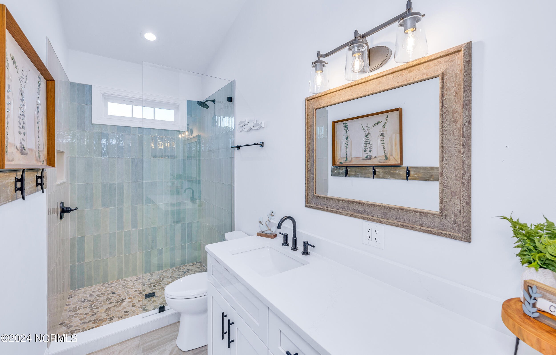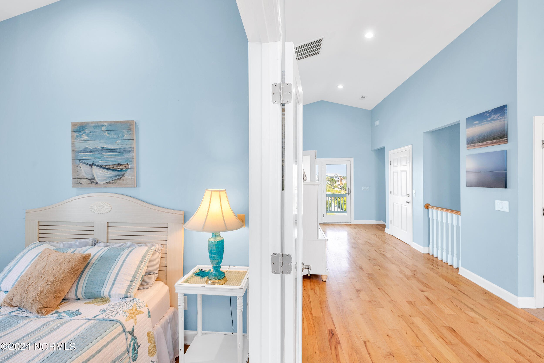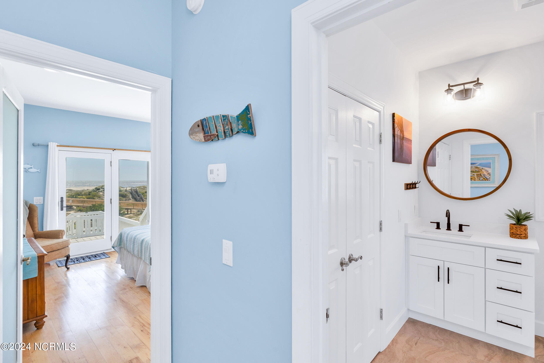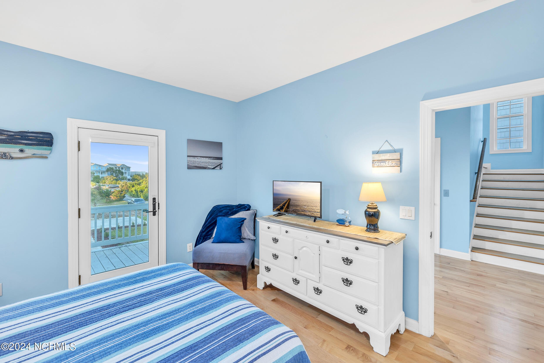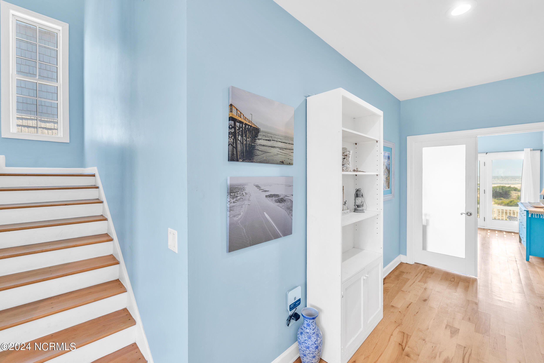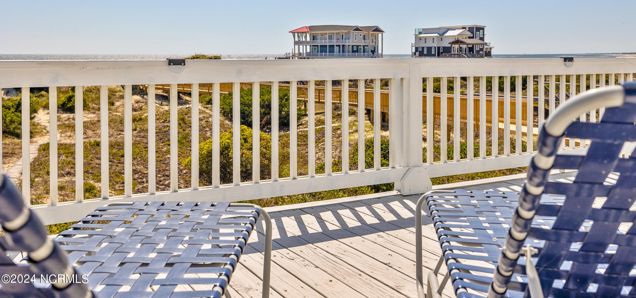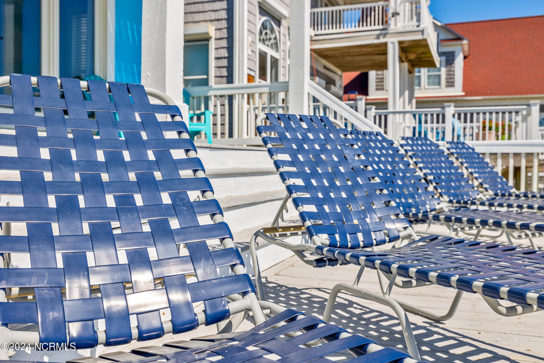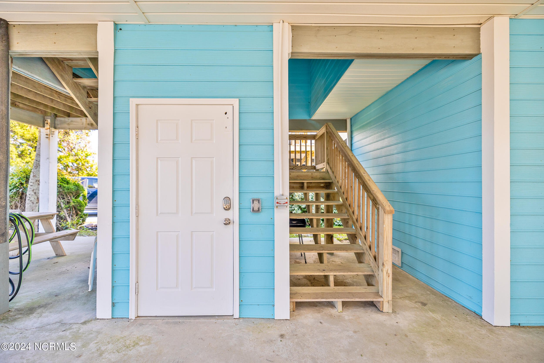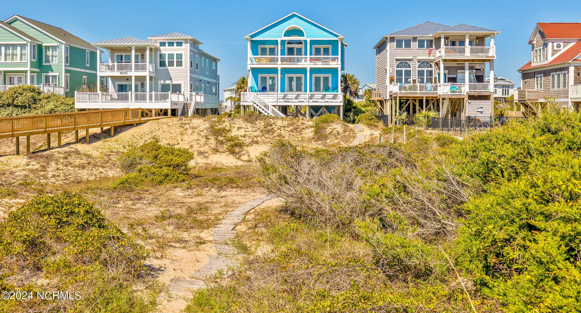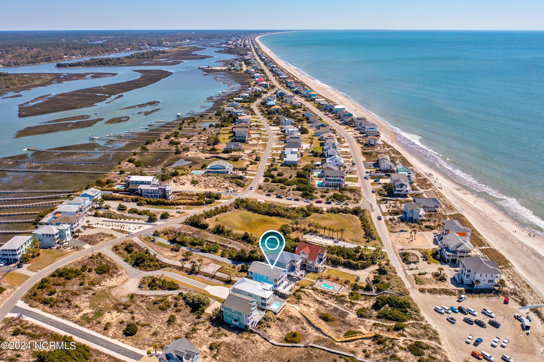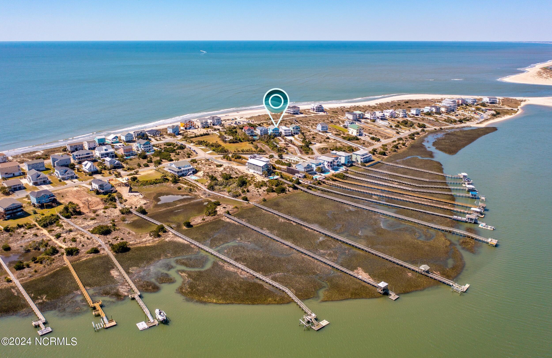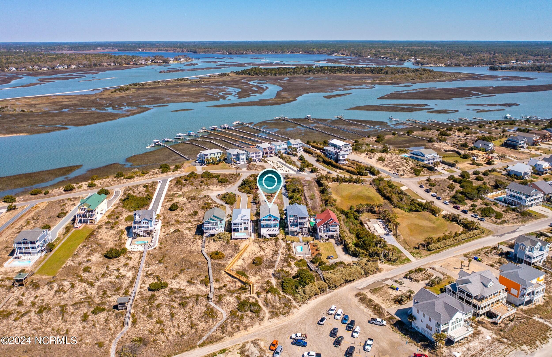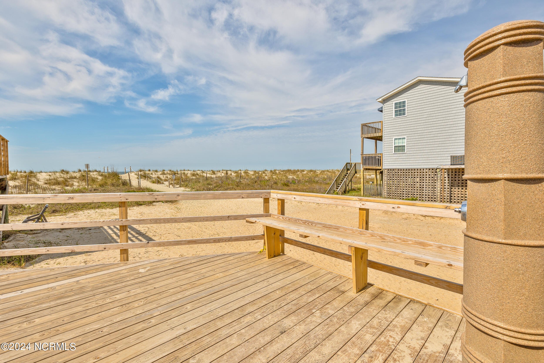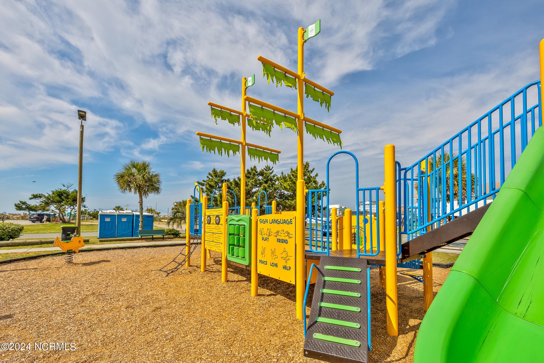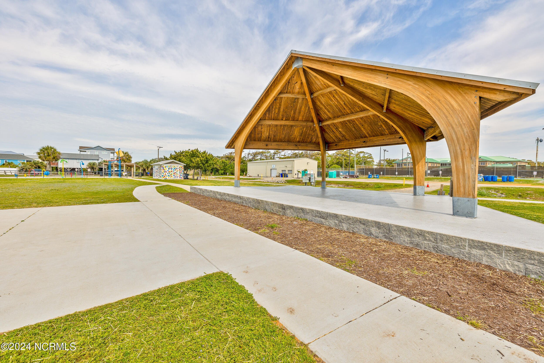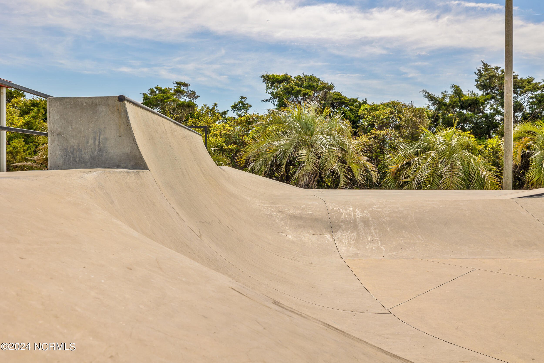6901 Kings Lynn Drive, Oak Island, NC 28465
- $1,945,000
- 5
- BD
- 3
- BA
- 2,786
- SqFt
- List Price
- $1,945,000
- Status
- ACTIVE
- MLS#
- 100435952
- Days on Market
- 37
- Year Built
- 1998
- Levels
- Two
- Bedrooms
- 5
- Bathrooms
- 3
- Full-baths
- 3
- Living Area
- 2,786
- Acres
- 0.63
- Neighborhood
- Harbor At Kings Lynn
- Stipulations
- None
Property Description
This West End Beauty sitting on over a half an acre in the highly sought after Kings Lynn location, pulled in over 100k in rental bookings in 2023, even with a few months of owner use! In the last 12 months, all bathrooms have been renovated, new HVAC systems for both floors have been installed, the elevator has been replaced in order to be up to current codes, as well as having a new water heater installed. In addition, the kitchen was updated 2 years ago with new cabinets, appliances and granite countertops whereas the roof was new in 2019. Lot size and land value add to not only the privacy and room to expand, but also to protection from storms with the amount of space and natural vegetation soaking up any water that may try to creep between you and the ocean. Views of the ocean, Holden Beach, Lockwood Folly and the Intracoastal waterway can all be viewed from one of the 4 porches and balconies to enjoy any time of day, rain or shine.>>> Oak Island is growing with quality restaurants and entertainment but still maintains that small town charm where you're sure to make the most wonderful memories!
Additional Information
- Available Amenities
- Basketball Court, Beach Access, Cabana, Dog Park, Fitness Center, Golf Course, Jogging Path, Park, Playground, Restaurant, Sidewalk, Street Lights, Trail(s)
- Appliances
- Dishwasher, Dryer, Refrigerator, Stove/Oven - Electric, Vent Hood, Washer
- Interior Features
- 1st Floor Master, 9Ft+ Ceilings, Blinds/Shades, Ceiling - Trey, Ceiling - Vaulted, Ceiling Fan(s), Elevator, Foyer, Furnished, Gas Logs, Pantry, Reverse Floor Plan, Smoke Detectors, Solid Surface, Walk-in Shower, Walk-In Closet
- Cooling
- Central, Heat Pump
- Heating
- Forced Air, Heat Pump, Zoned
- Water Heater
- Electric
- Fireplaces
- 1
- Floors
- Tile, Wood
- Foundation
- Pilings
- Roof
- Architectural Shingle
- Exterior Finish
- Fiber Cement
- Exterior Features
- Ocean Side, Second Row, Balcony, Covered, Deck, Open, Porch, Dunes
- Lot Information
- Dunes
- Utilities
- Municipal Sewer, Municipal Water, Sewer Connected
- Lot Water Features
- Ocean Side, Second Row
- Elementary School
- Southport
- Middle School
- South Brunswick
- High School
- South Brunswick
Mortgage Calculator
Listing courtesy of Salty Air Living Llc.

Copyright 2024 NCRMLS. All rights reserved. North Carolina Regional Multiple Listing Service, (NCRMLS), provides content displayed here (“provided content”) on an “as is” basis and makes no representations or warranties regarding the provided content, including, but not limited to those of non-infringement, timeliness, accuracy, or completeness. Individuals and companies using information presented are responsible for verification and validation of information they utilize and present to their customers and clients. NCRMLS will not be liable for any damage or loss resulting from use of the provided content or the products available through Portals, IDX, VOW, and/or Syndication. Recipients of this information shall not resell, redistribute, reproduce, modify, or otherwise copy any portion thereof without the expressed written consent of NCRMLS.












