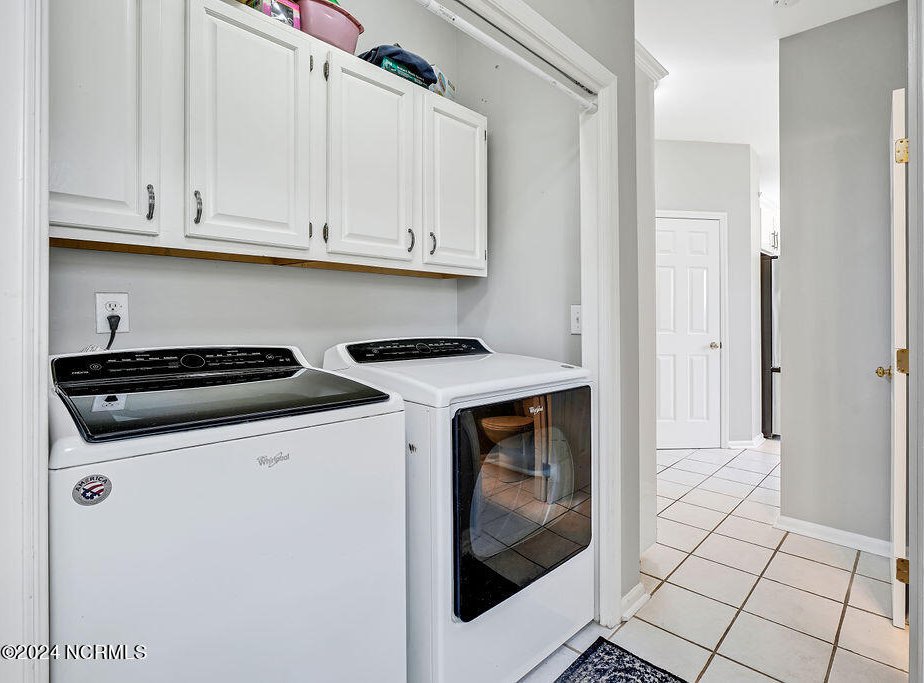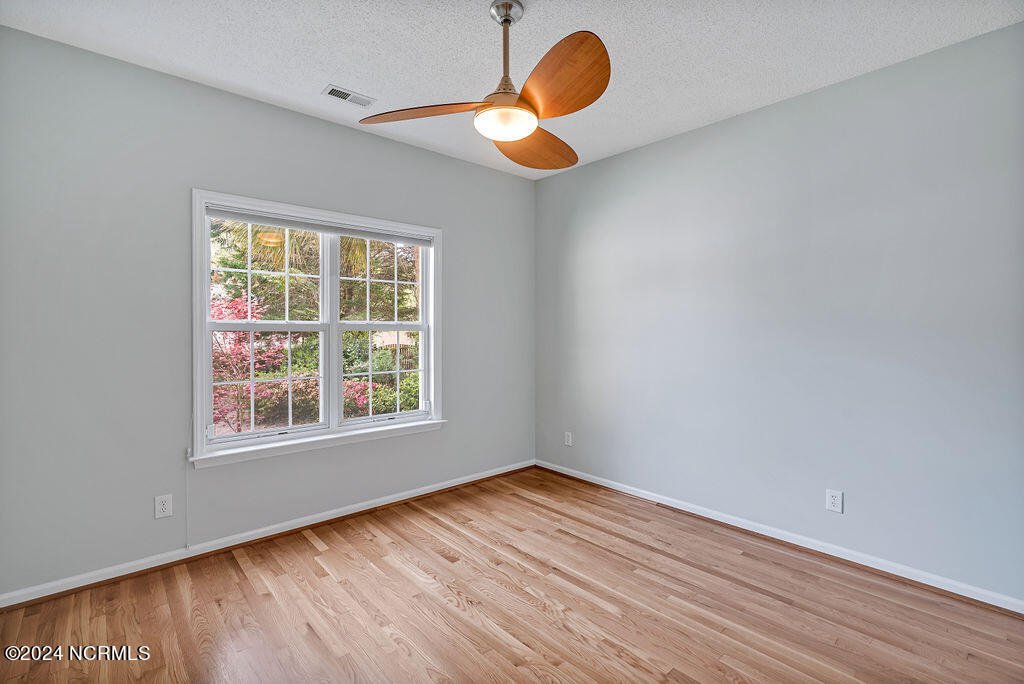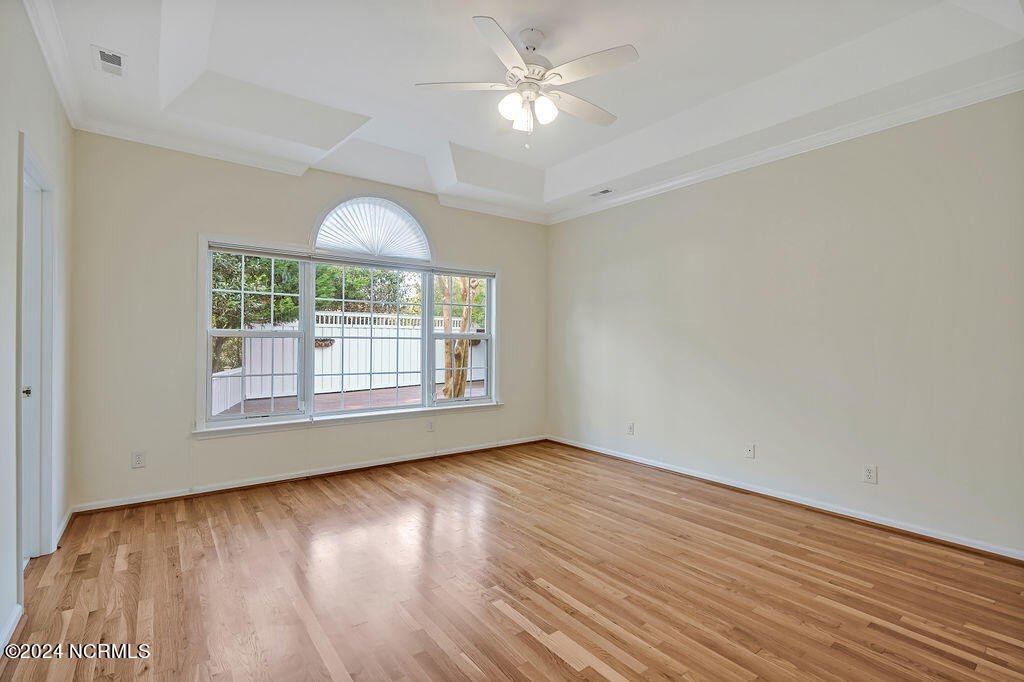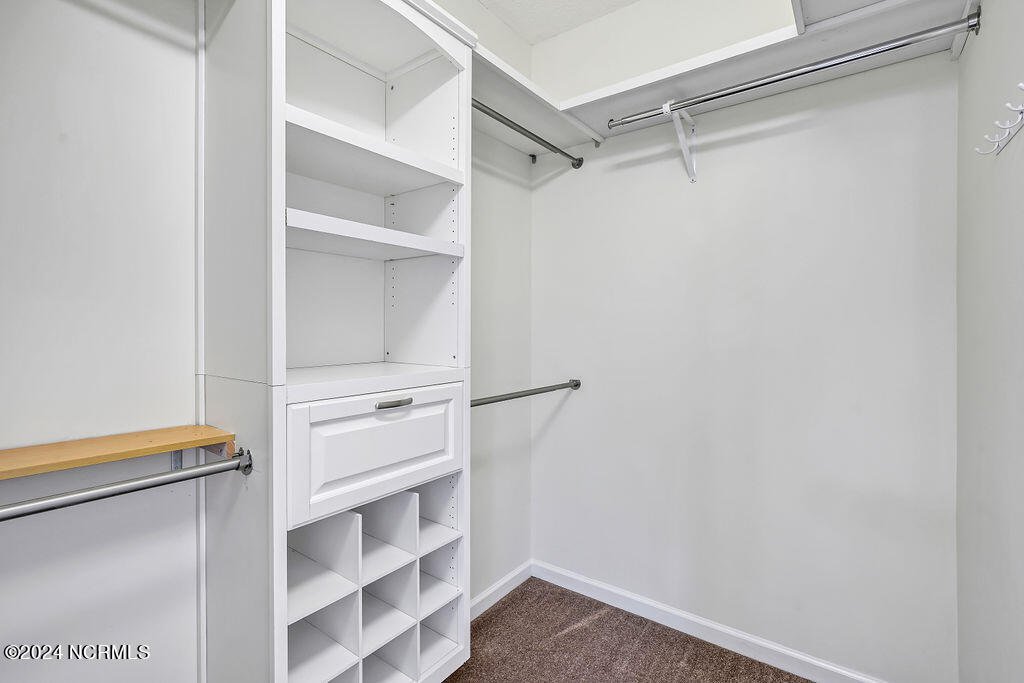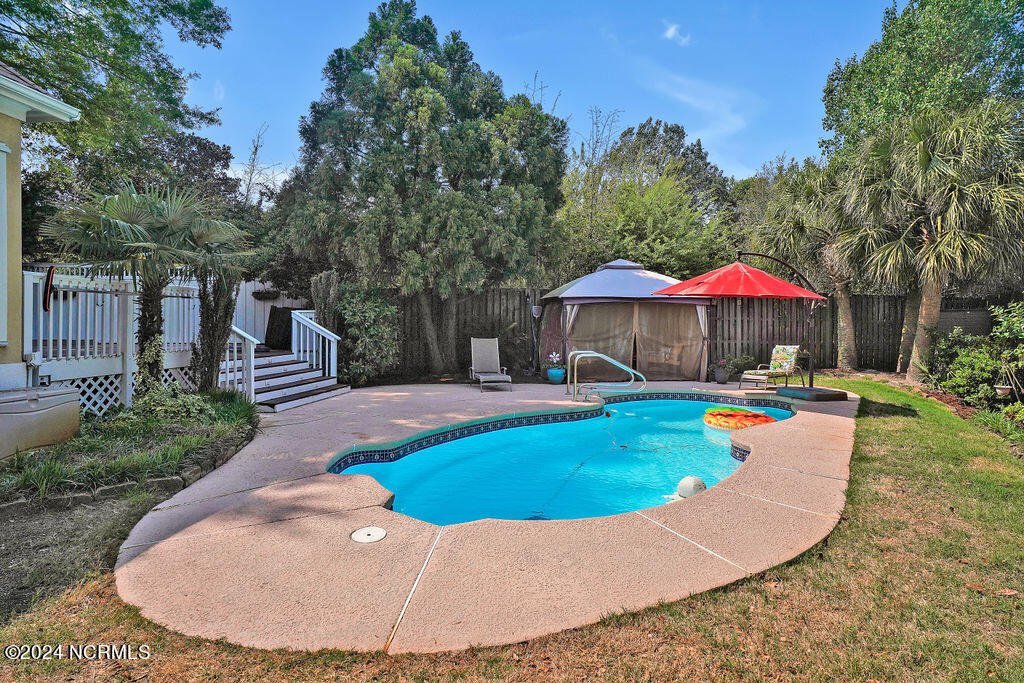706 N Paisley Court, Wilmington, NC 28409
- $640,000
- 4
- BD
- 3
- BA
- 2,416
- SqFt
- List Price
- $640,000
- Status
- ACTIVE
- MLS#
- 100436679
- Days on Market
- 32
- Year Built
- 1994
- Levels
- One and One Half
- Bedrooms
- 4
- Bathrooms
- 3
- Half-baths
- 1
- Full-baths
- 2
- Living Area
- 2,416
- Acres
- 0.28
- Neighborhood
- Scottsdale
- Stipulations
- None
Property Description
**Location, Location, Location** Situated on a peaceful cul-de-sac, in the heart of Masonboro This meticulously updated home boasts over 2400 square feet of living space, featuring 4 bedrooms, a newly remodeled master bath, a versatile home office/den, and a formal dining room. But that's not all--the real gem awaits in the backyard! Step outside and discover your private paradise. The lush greenery surrounds an inground pool and a soothing hot tub--perfect for unwinding after a long day. Imagine hosting gatherings on the spacious two-tiered deck, ideal for large groups and making memories! The main level highlights include gleaming hardwood floors throughout, a spacious living room with a cozy gas log fireplace, a sun-drenched breakfast nook overlooking the backyard oasis, a modern kitchen with stainless steel appliances and a charming kitchen window, and a conveniently located formal dining room. The master suite is equally impressive, featuring a large, beautiful room with a palladium window, a newly remodeled ensuite with a gorgeous double vanity, a free-standing soaker tub, and a beautifully tiled shower, as well as a walk-in closet and water closet for added convenience. Additional features include two secondary bedrooms with a shared full bath (complete with a walk-in tile shower), a fourth bedroom upstairs with fresh paint and new carpet, a meticulously landscaped yard with mature shrubs and trees, and a sprinkler system fed by a private well for year-round greenery. No HOA, One Year Home Warranty and arguably the best schools in Wilmington. Don't miss out on this exceptional opportunity to own your own slice of paradise--schedule a showing today!
Additional Information
- Taxes
- $2,820
- Available Amenities
- No Amenities
- Appliances
- Dishwasher, Disposal, Dryer, Microwave - Built-In, Refrigerator, Stove/Oven - Electric, Washer
- Interior Features
- 1st Floor Master, 9Ft+ Ceilings, Blinds/Shades, Ceiling Fan(s), Pantry, Smoke Detectors, Walk-in Shower
- Cooling
- Central, Heat Pump
- Heating
- Fireplace(s), Heat Pump
- Water Heater
- Electric
- Fireplaces
- 1
- Floors
- Carpet, Tile, Wood
- Foundation
- Crawl Space
- Roof
- Architectural Shingle
- Exterior Finish
- Stucco
- Exterior Features
- Irrigation System, Deck, Cul-de-Sac Lot
- Lot Information
- Cul-de-Sac Lot
- Utilities
- Municipal Sewer, Municipal Water
- Elementary School
- Masonboro Elementary
- Middle School
- Myrtle Grove
- High School
- Hoggard
Mortgage Calculator
Listing courtesy of Keller Williams Innovate-Wilmington.

Copyright 2024 NCRMLS. All rights reserved. North Carolina Regional Multiple Listing Service, (NCRMLS), provides content displayed here (“provided content”) on an “as is” basis and makes no representations or warranties regarding the provided content, including, but not limited to those of non-infringement, timeliness, accuracy, or completeness. Individuals and companies using information presented are responsible for verification and validation of information they utilize and present to their customers and clients. NCRMLS will not be liable for any damage or loss resulting from use of the provided content or the products available through Portals, IDX, VOW, and/or Syndication. Recipients of this information shall not resell, redistribute, reproduce, modify, or otherwise copy any portion thereof without the expressed written consent of NCRMLS.
















