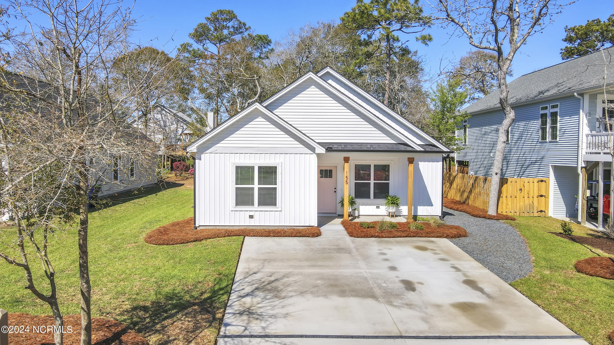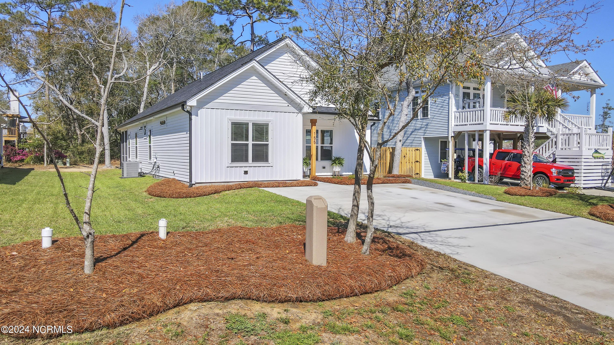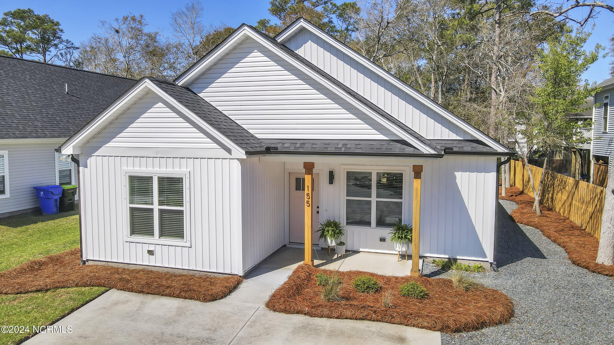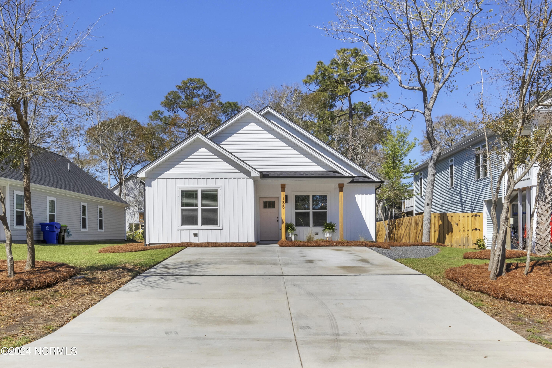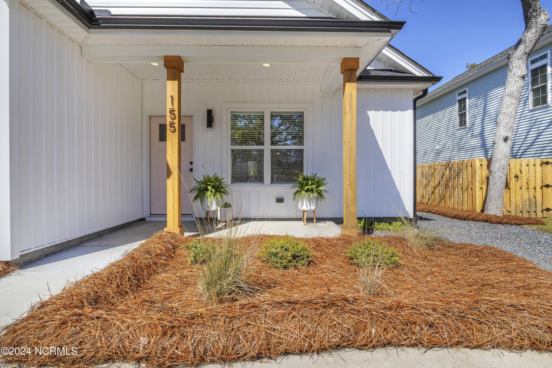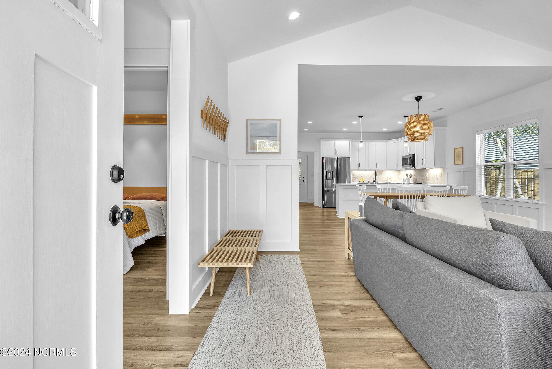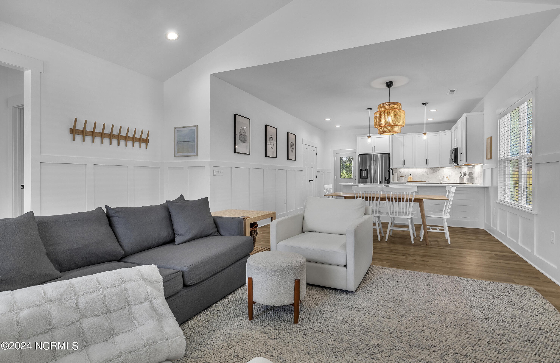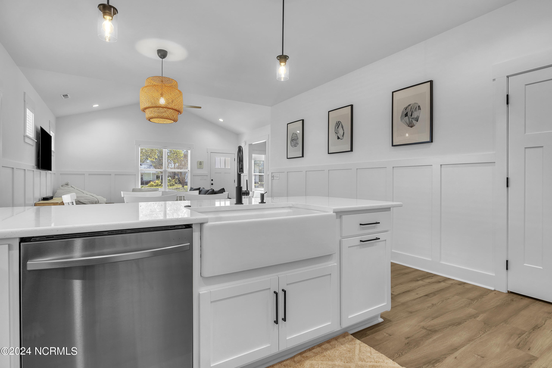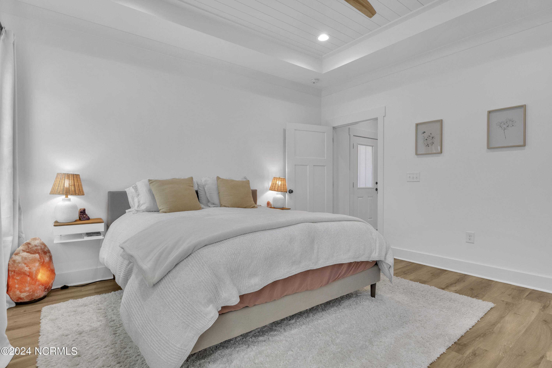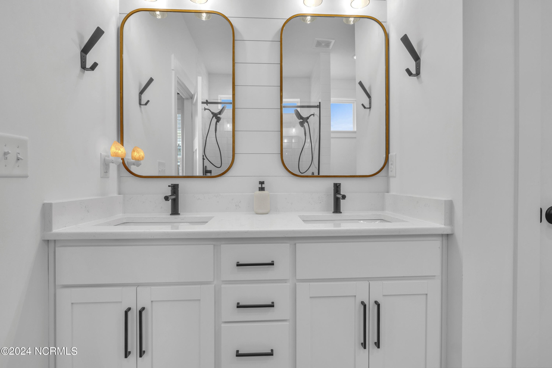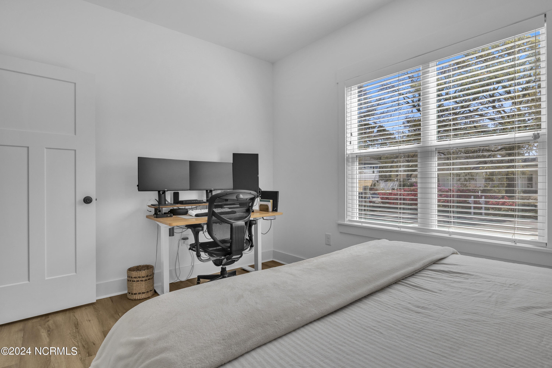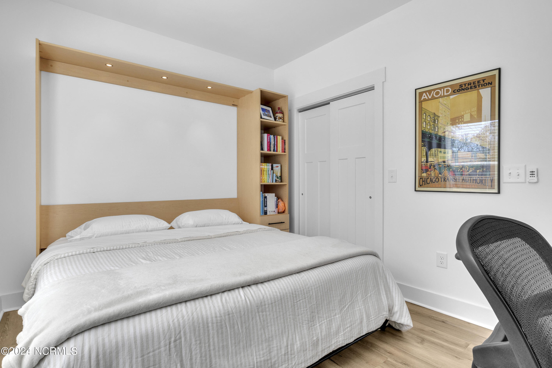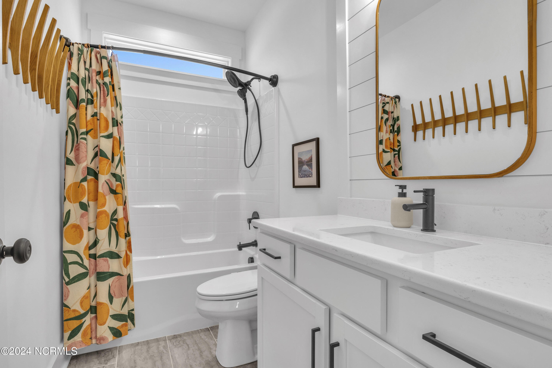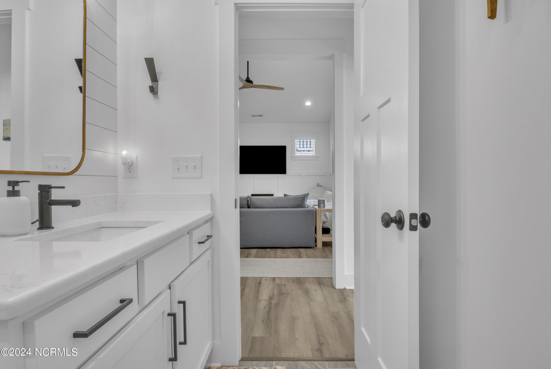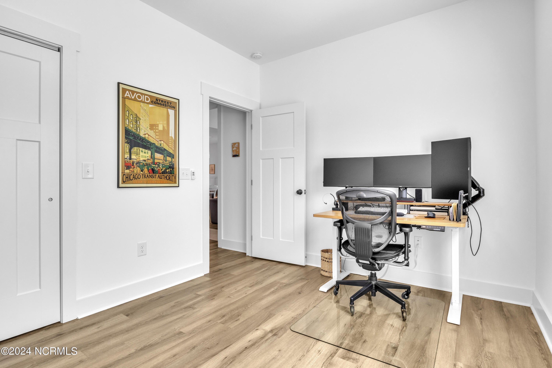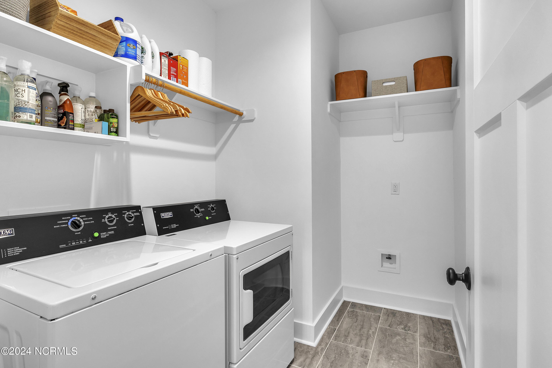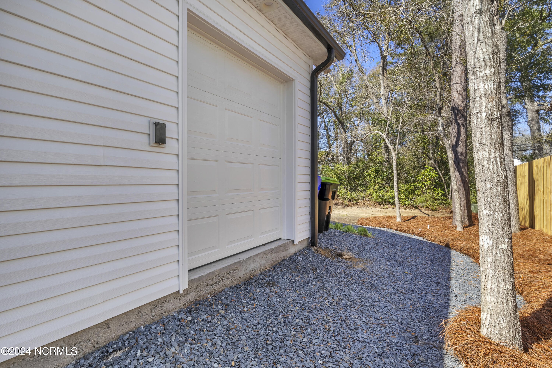155 Ne 13th Street, Oak Island, NC 28465
- $615,000
- 3
- BD
- 2
- BA
- 1,476
- SqFt
- List Price
- $615,000
- Status
- PENDING WITH SHOWINGS
- MLS#
- 100436940
- Days on Market
- 17
- Year Built
- 2022
- Levels
- One
- Bedrooms
- 3
- Bathrooms
- 2
- Full-baths
- 2
- Living Area
- 1,476
- Acres
- 0.15
- Neighborhood
- Tranquil Harbor
- Stipulations
- None
Property Description
''Exquisite'' Oak Island home built by Rivermark Homes with lots and lots of upgrades. The Sellers did not spare any expense when they designed this house. Black gutters with cypress front porch posts welcome you to their home. When you walk in the front door, you will see the meticulous design utilizing the crisp, spacious look of black and white and natural wood accents. The living room/dining rooms have vaulted ceilings with wainscoting walls that follow into the kitchen with 42'' cabinets, quartz countertops, porcelain farm sink, under counter lighting and upgraded stainless-steel appliances. The Master Bedroom, 14x14, is on the back side of the house for privacy boasts trey ceiling with shiplap, walk in closet with lots of wooden shelves, master bath with dual sinks, tiled walk-in shower with dual rainfall shower heads and transom window. LVP floors throughout the house allow sand and pets without the worry of damage. BONUS: the 2nd and 3rd bedrooms have ''MURPHY BEDS'' (one king, one queen) that allow you to make the rooms more spacious when not sleeping and/or have a home office(s). Large, 11x22, screen porch on the back, with hookup for your TV for entertaining or simply relaxing. Let's not forget the laundry room that is 10x7 with an outlet for a second refrigerator and lots of shelves; the STORAGE ROOM 12.5x10 with roll up door for your golf cart plus a large 6x6 ''OUTDOOR SHOWER'' with dual shower heads and a bench. Lets add a ''Tankless Water Heater'' , lots of extra outlets and upgraded lighting package. Furnishings are available for sale. Termite Bond transferrable. Located 13 streets from the crossover to the beach and only 4 streets to the scenic walkover. Visit Southport in 15 minutes, Wilmington, or Myrtle Beach with only a 45 drive. Amenities are with the Town. Please come take a look at this special home.
Additional Information
- Taxes
- $3,310
- Available Amenities
- Dog Park, Fitness Center, Golf Course, No Amenities, Park, Pickleball, Picnic Area, Playground, Ramp, Sidewalk, Tennis Court(s)
- Appliances
- Dishwasher, Disposal, Microwave - Built-In, Refrigerator, Self Cleaning Oven, Stove/Oven - Electric
- Interior Features
- 1st Floor Master, 9Ft+ Ceilings, Blinds/Shades, Ceiling - Trey, Ceiling - Vaulted, Ceiling Fan(s), Mud Room, Pantry, Smoke Detectors, Walk-in Shower, Walk-In Closet
- Cooling
- Central
- Heating
- Heat Pump
- Water Heater
- Tankless
- Floors
- LVT/LVP, Tile
- Foundation
- Slab
- Roof
- Architectural Shingle
- Exterior Finish
- Vinyl Siding
- Exterior Features
- DP50 Windows, Outdoor Shower, Shower, Covered, Porch, Screened
- Utilities
- Municipal Sewer, Municipal Water
- Elementary School
- Southport
- Middle School
- South Brunswick
- High School
- South Brunswick
Mortgage Calculator
Listing courtesy of Margaret Rudd Assoc/O.I..

Copyright 2024 NCRMLS. All rights reserved. North Carolina Regional Multiple Listing Service, (NCRMLS), provides content displayed here (“provided content”) on an “as is” basis and makes no representations or warranties regarding the provided content, including, but not limited to those of non-infringement, timeliness, accuracy, or completeness. Individuals and companies using information presented are responsible for verification and validation of information they utilize and present to their customers and clients. NCRMLS will not be liable for any damage or loss resulting from use of the provided content or the products available through Portals, IDX, VOW, and/or Syndication. Recipients of this information shall not resell, redistribute, reproduce, modify, or otherwise copy any portion thereof without the expressed written consent of NCRMLS.
