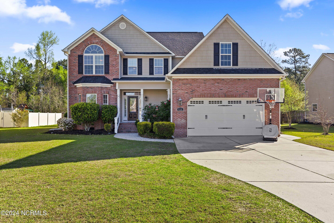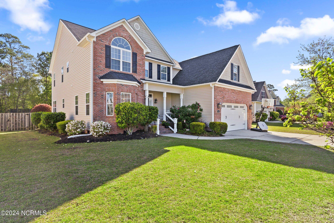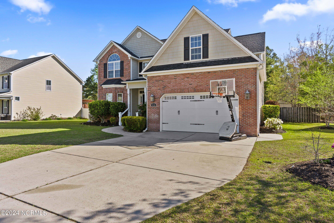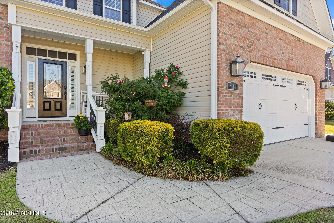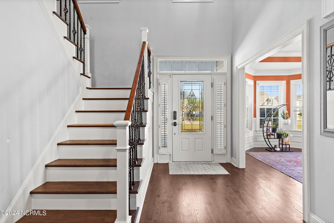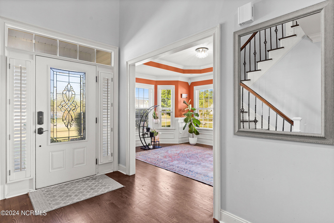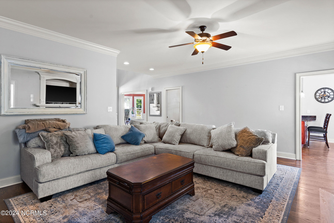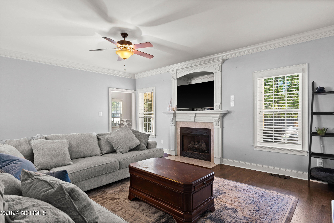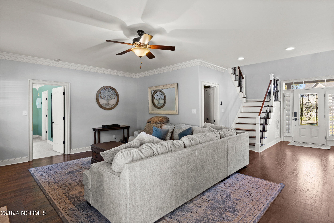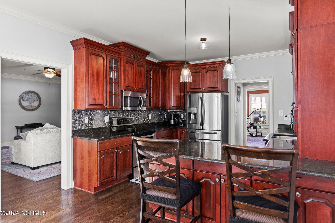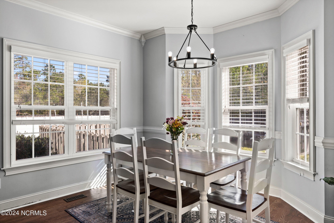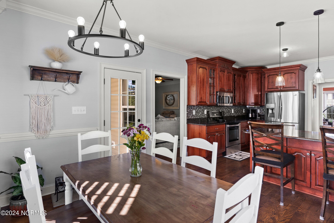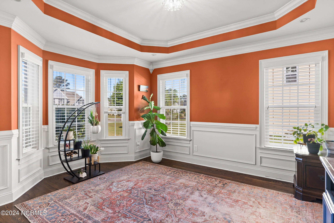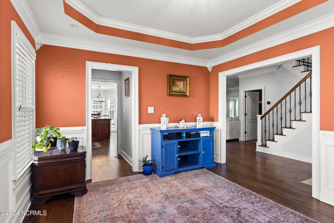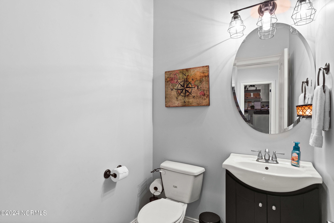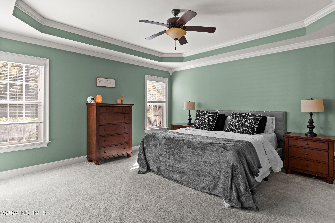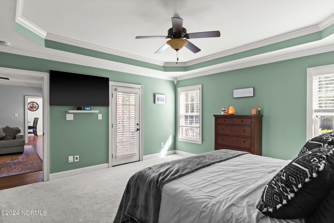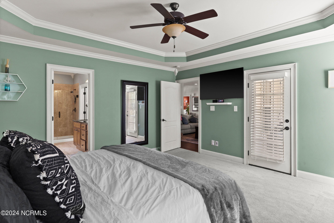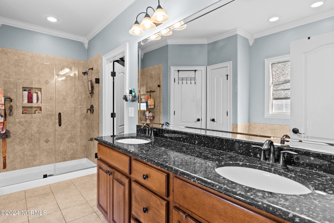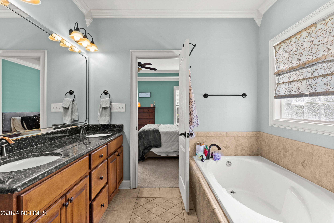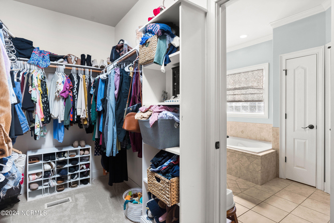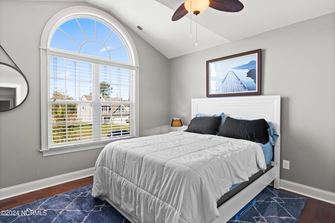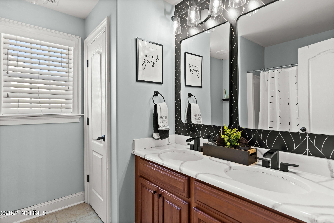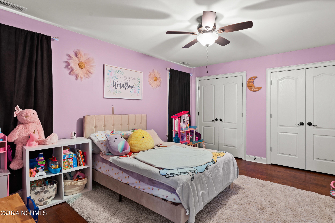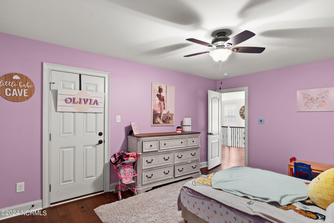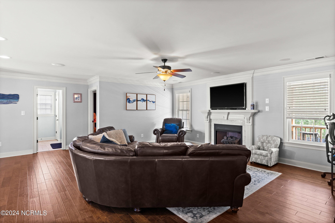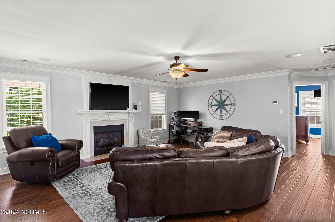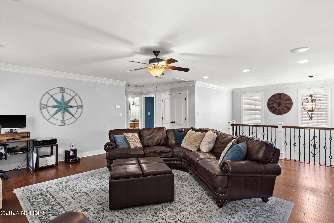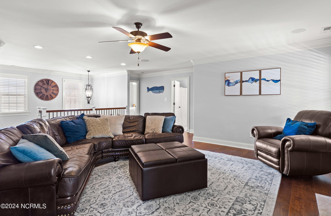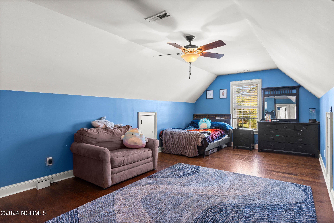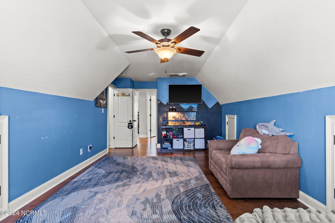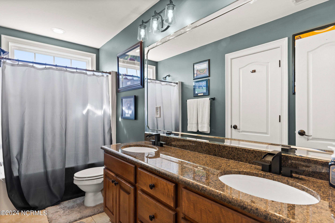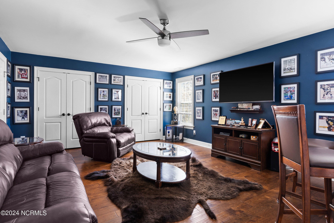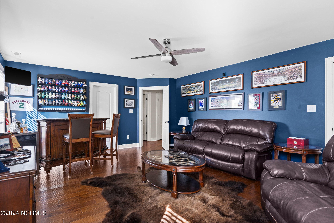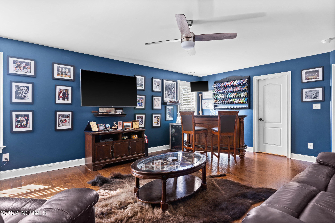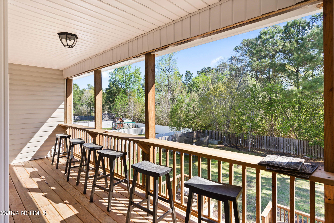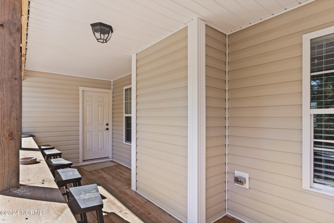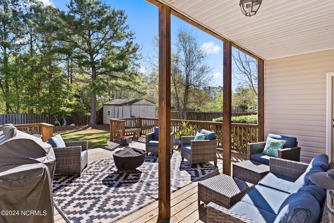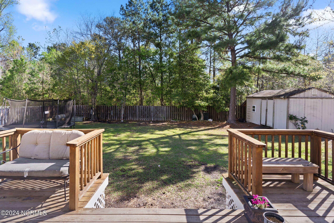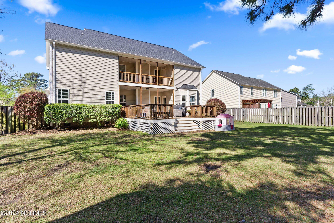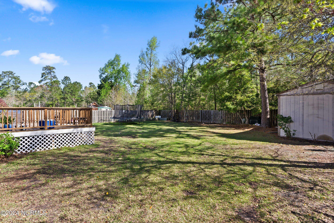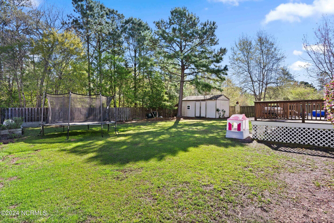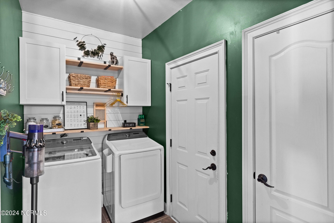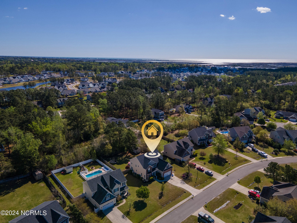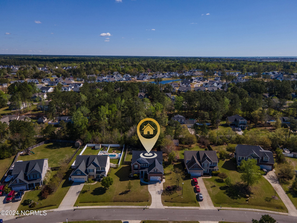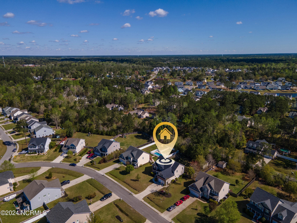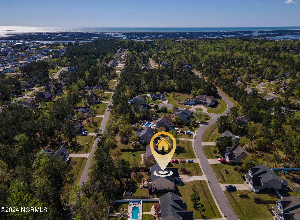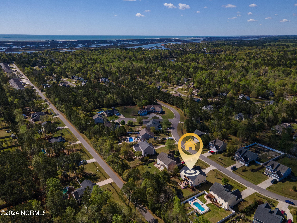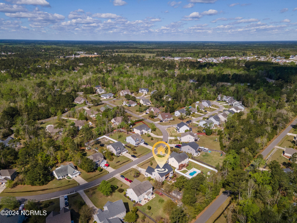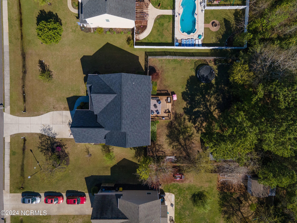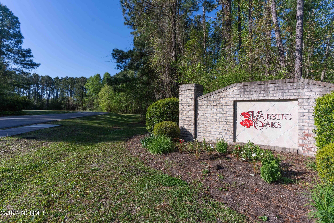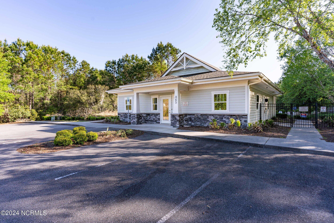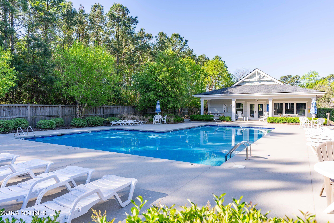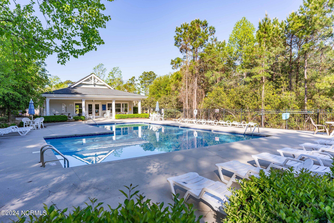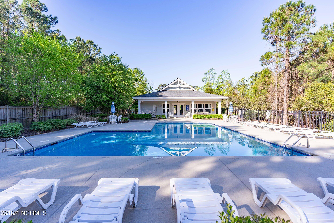430 Mae Drive, Hampstead, NC 28443
- $620,000
- 5
- BD
- 4
- BA
- 3,443
- SqFt
- List Price
- $620,000
- Status
- ACTIVE
- MLS#
- 100437189
- Price Change
- ▼ $5,000 1714079931
- Days on Market
- 27
- Year Built
- 2008
- Levels
- Two
- Bedrooms
- 5
- Bathrooms
- 4
- Half-baths
- 1
- Full-baths
- 3
- Living Area
- 3,443
- Acres
- 0.47
- Neighborhood
- Majestic Oaks
- Stipulations
- None
Property Description
SELLER IS OFFERING A $5000 CREDIT TO BUYER WITH AN ACCEPTABLE OFFER.Exquisitely crafted, this 5 bedroom, 3.5 bath residence welcomes you with a grand two-story foyer adorned with intricate wood accents and wrought iron scrollwork spindles on the staircase. The kitchen is a chef's dream, boasting abundant upgraded cabinetry, a convenient spice center with a recipe bookcase, granite countertops, and a stunning mosaic glass tile backsplash. Entertaining is effortless with the open kitchen layout, spacious eat-in nook, and elegant formal dining room featuring chair rail molding and picture frame wainscoting, all enhanced by gleaming hardwood flooring throughout.The first-floor master suite offers luxury and convenience, featuring elevated granite dual vanities and a generously sized walk-in closet. Upstairs, unwind in the home theater/family room complete with a second fireplace, premium sound system for the ultimate cinematic experience.The second bedroom could serve as a second-story master retreat with its double closets and en suite bathroom also adorned with elevated granite-covered dual vanities. Two additional bedrooms, a versatile bonus room or potential 5th bedroom, and a second-story porch that provides ample space for relaxation and recreation.Outside enjoy the privacy of the fenced-in yard bordered by a tree-line backdrop. The prestigious Majestic Oaks community offers sidewalks, a clubhouse, and a swimming pool, all just a short walk to the Intracoastal Waterway. Perfect for families, the area is conveniently located near shopping and dining options in Wilmington, with the added bonus of being a quick drive to the beach at Surf City. Situated in the highly sought-after Topsail school district, this home includes all appliances, making it ready for you to move in and start creating lasting memories.
Additional Information
- HOA (annual)
- $840
- Available Amenities
- Clubhouse, Community Pool, Maint - Comm Areas, Maint - Roads, Sidewalk, Street Lights
- Appliances
- Microwave - Built-In, Refrigerator, Stove/Oven - Electric
- Interior Features
- 1st Floor Master, Ceiling - Trey, Ceiling Fan(s), Gas Logs, Smoke Detectors, Sprinkler System, Walk-In Closet
- Cooling
- Central, Heat Pump, Zoned
- Heating
- Forced Air, Heat Pump, Zoned
- Fireplaces
- 2
- Foundation
- Crawl Space
- Roof
- Shingle
- Exterior Finish
- Brick Veneer, Vinyl Siding
- Exterior Features
- Shed(s), Balcony, Deck, Enclosed, Patio, Porch, Screened
- Utilities
- Community Sewer, Municipal Water
- Elementary School
- Topsail
- Middle School
- Topsail
- High School
- Topsail
Mortgage Calculator
Listing courtesy of Keller Williams Innovate-Wilmington.

Copyright 2024 NCRMLS. All rights reserved. North Carolina Regional Multiple Listing Service, (NCRMLS), provides content displayed here (“provided content”) on an “as is” basis and makes no representations or warranties regarding the provided content, including, but not limited to those of non-infringement, timeliness, accuracy, or completeness. Individuals and companies using information presented are responsible for verification and validation of information they utilize and present to their customers and clients. NCRMLS will not be liable for any damage or loss resulting from use of the provided content or the products available through Portals, IDX, VOW, and/or Syndication. Recipients of this information shall not resell, redistribute, reproduce, modify, or otherwise copy any portion thereof without the expressed written consent of NCRMLS.
