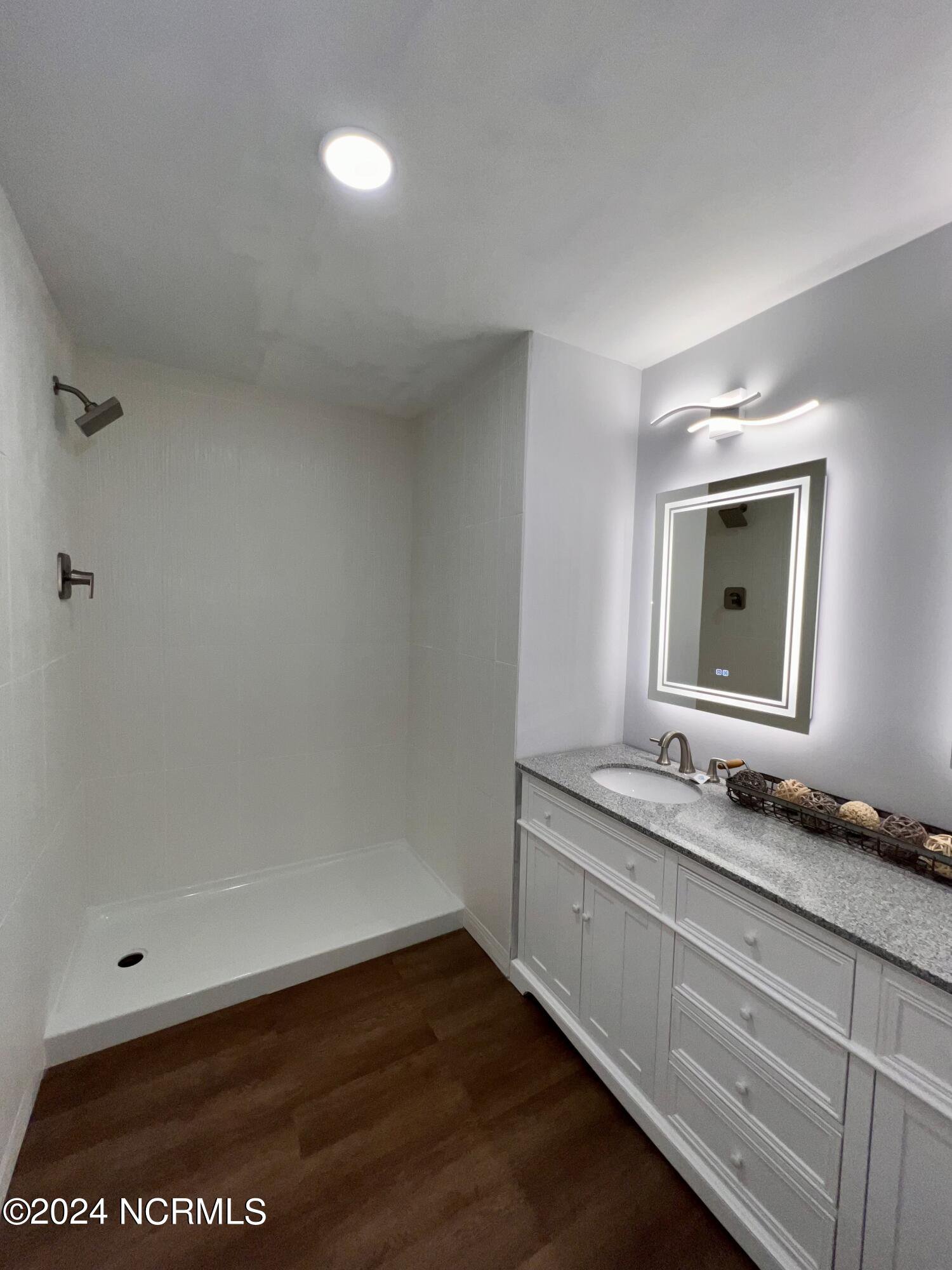815 Castleberry Court, Vass, NC 28394
- $500,000
- 3
- BD
- 2
- BA
- 1,965
- SqFt
- List Price
- $500,000
- Status
- ACTIVE
- MLS#
- 100437288
- Days on Market
- 31
- Year Built
- 1986
- Levels
- One
- Bedrooms
- 3
- Bathrooms
- 2
- Full-baths
- 2
- Living Area
- 1,965
- Acres
- 0.16
- Neighborhood
- Woodlake
- Stipulations
- None
Property Description
$5,000 Seller concessions!!! Welcome to a masterpiece of architectural design by the iconic Frank Lloyd Wright, nestled on the serene shores of a picturesque lakescape in Woodlake Country Club. This meticulously updated home seamlessly blends nature and modernity, offering a truly unique living experience. The spacious living area, bathed in natural light, features tasteful finishes and thoughtfully curated details throughout. Large windows frame stunning views of the tranquil waters, creating a sense of connection with the surrounding landscape.The gourmet kitchen has been redesigned with new appliances, cabinetry, and elegant countertops featuring a waterfall countertop design, providing the perfect space for culinary enthusiasts and casual dining alike. Adjacent is the dining area, where you can savor meals while enjoying the soothing sounds of the outdoors. Retreat to the master suite, a sanctuary of comfort and relaxation, featuring expansive windows that frame captivating vistas of the waterfront. Outside, the grounds invite you to unwind and connect with nature. Experience lakeside living and golf at its finest - schedule your private tour today! The lakebed is currently dry while dam construction is underway and on schedule to be completed and lake filled.
Additional Information
- HOA (annual)
- $1,326
- Available Amenities
- Clubhouse, Community Pool, Gated, Golf Course, Jogging Path, Picnic Area, Playground, Ramp, Security, Trail(s), Water
- Appliances
- Dishwasher, Microwave - Built-In, Refrigerator, Stove/Oven - Electric
- Interior Features
- 1st Floor Master, 9Ft+ Ceilings, Kitchen Island, Pantry, Walk-in Shower, Walk-In Closet
- Cooling
- Central, Heat Pump
- Heating
- Fireplace(s), Heat Pump
- Fireplaces
- 1
- Floors
- LVT/LVP, Tile
- Foundation
- Block, Crawl Space
- Roof
- Composition, Shingle
- Exterior Finish
- Block, Vinyl Siding
- Exterior Features
- Boat Dock, Bulkhead, Pier, Covered, Deck, Porch
- Waterfront
- Yes
- Utilities
- Community Sewer, Community Sewer Available, Community Water, Community Water Available
- Lot Water Features
- Boat Dock, Bulkhead, Pier
- Middle School
- Crain's Creek Middle
- High School
- Union Pines High
Mortgage Calculator
Listing courtesy of On Point Realty Llc.

Copyright 2024 NCRMLS. All rights reserved. North Carolina Regional Multiple Listing Service, (NCRMLS), provides content displayed here (“provided content”) on an “as is” basis and makes no representations or warranties regarding the provided content, including, but not limited to those of non-infringement, timeliness, accuracy, or completeness. Individuals and companies using information presented are responsible for verification and validation of information they utilize and present to their customers and clients. NCRMLS will not be liable for any damage or loss resulting from use of the provided content or the products available through Portals, IDX, VOW, and/or Syndication. Recipients of this information shall not resell, redistribute, reproduce, modify, or otherwise copy any portion thereof without the expressed written consent of NCRMLS.
















