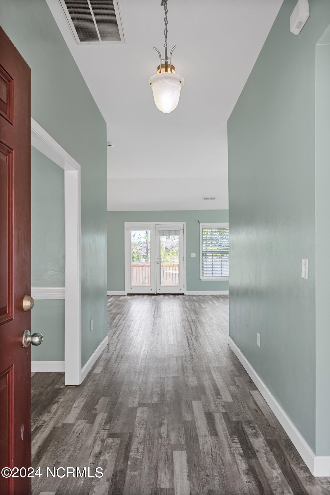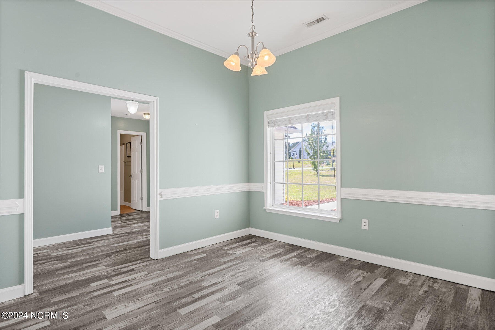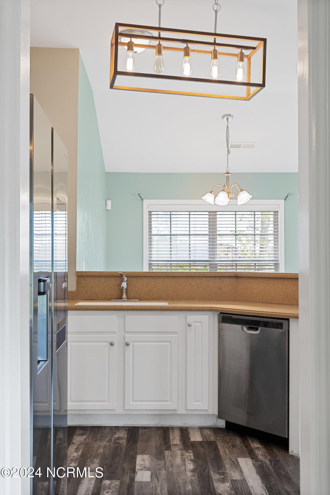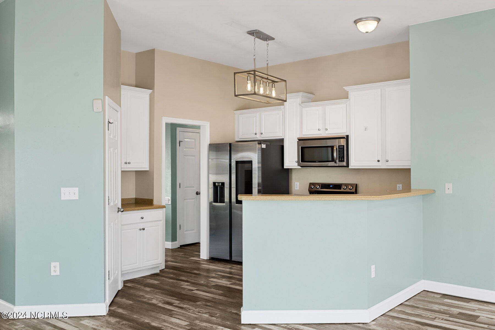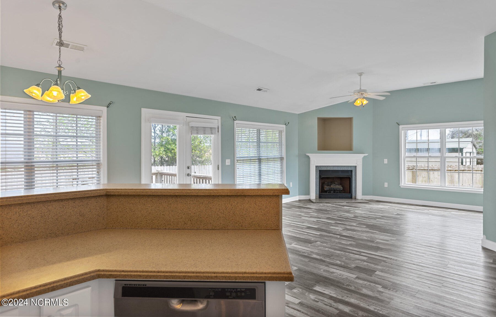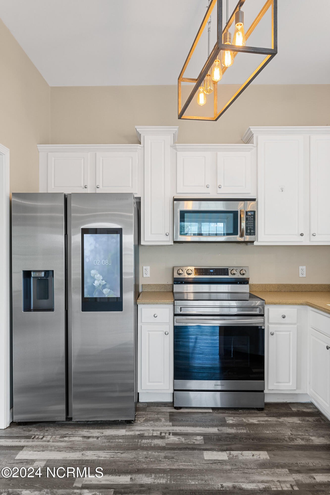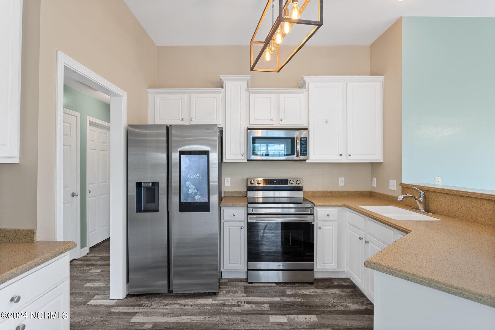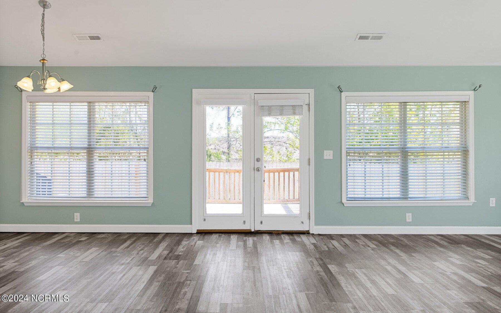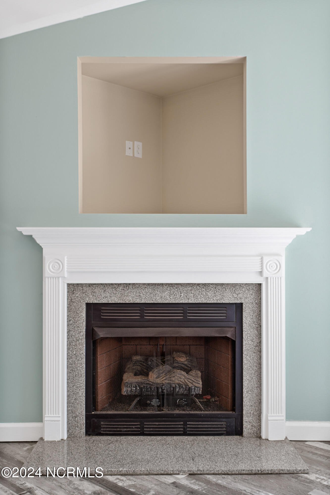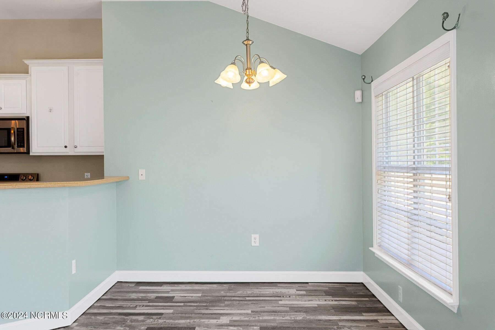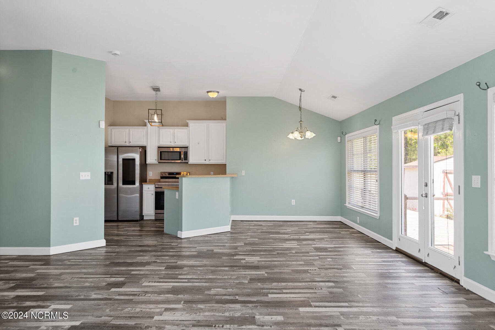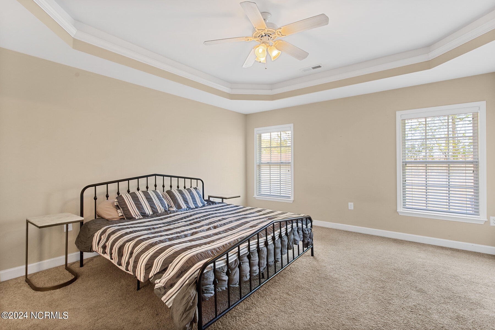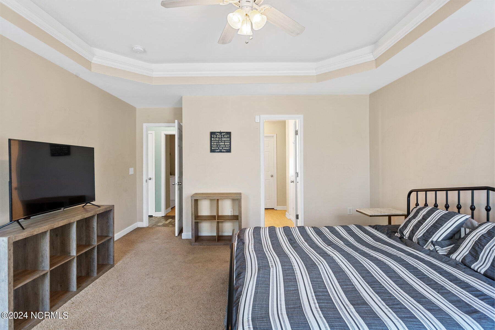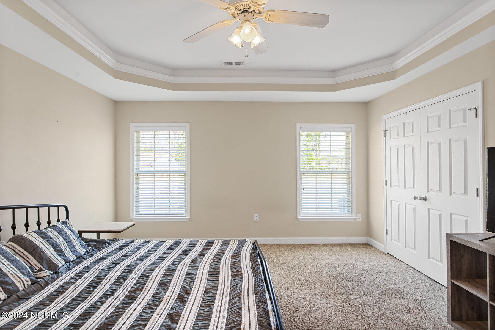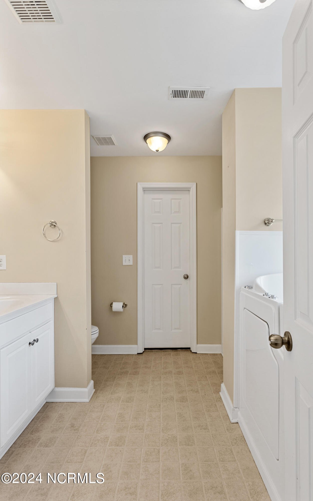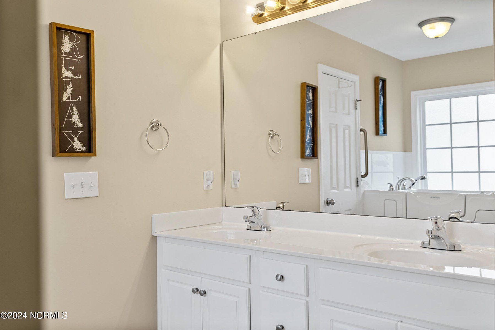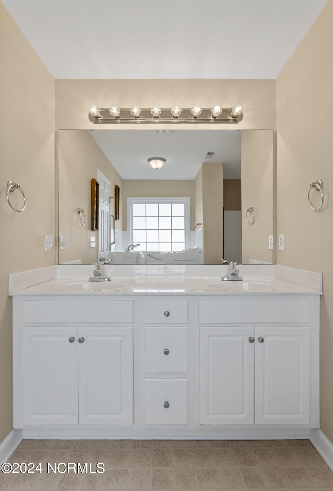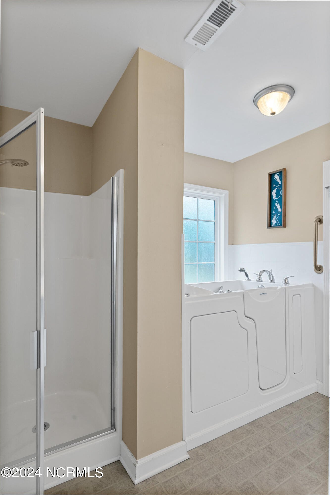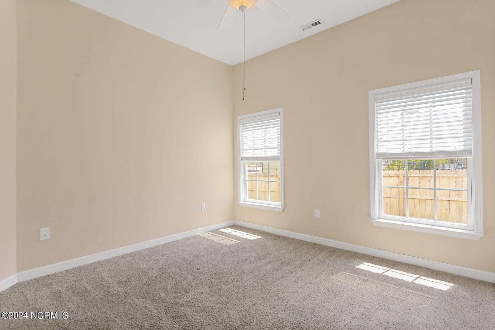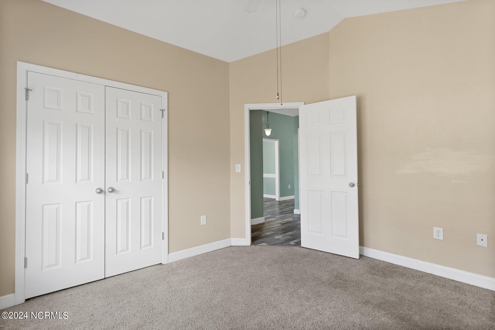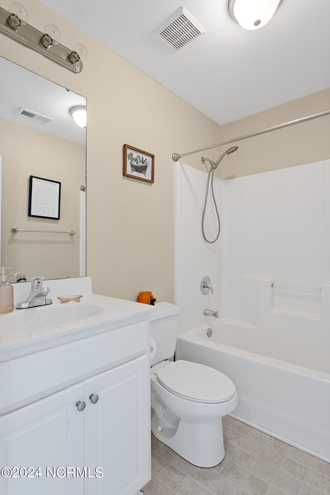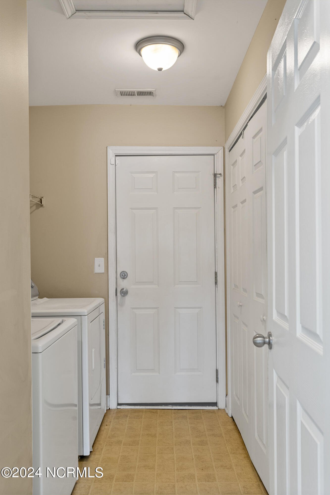4521 Squirrel Avenue Nw, Shallotte, NC 28470
- $285,000
- 3
- BD
- 2
- BA
- 1,701
- SqFt
- List Price
- $285,000
- Status
- PENDING
- MLS#
- 100437624
- Days on Market
- 19
- Year Built
- 2006
- Levels
- One
- Bedrooms
- 3
- Bathrooms
- 2
- Full-baths
- 2
- Living Area
- 1,701
- Acres
- 0.28
- Neighborhood
- Wildwood Village
- Stipulations
- None
Property Description
Welcome to 4521 Squirrel Ave, nestled in the charming Wildwood Village community, where homeowners enjoy the freedom of no HOA fees. Located minutes from Shallotte, NC and the areas best beaches. This delightful home, spanning 1701 sq ft, offers a comfortable and modern living space with recent updates, including a brand new heat pump for efficient heating. As you step inside, plush carpeting adorns all bedrooms, ensuring warmth and comfort throughout. The kitchen features upgraded appliances, providing both style and functionality for culinary enthusiasts. Outside, the .37-acre lot is fully fenced, offering privacy and security for outdoor activities. A back deck provides a perfect spot for relaxing or entertaining, while the 2-car garage ensures ample parking and storage space.The master bedroom boasts a tray ceiling and includes a handicap-accessible walk-in tub, adding both elegance and convenience to the en suite bathroom. With a total of 3 bedrooms and 2 baths, this home accommodates families of all sizes.4521 Squirrel Ave is more than just a house; it's a place to call home, offering comfort, convenience, and the freedom to enjoy life in the inviting Wildwood Village community.
Additional Information
- Taxes
- $1,940
- Available Amenities
- No Amenities
- Appliances
- Cooktop - Electric, Dishwasher, Disposal, Ice Maker, Microwave - Built-In, Stove/Oven - Electric
- Interior Features
- 1st Floor Master, 9Ft+ Ceilings, Blinds/Shades, Ceiling - Trey, Ceiling - Vaulted, Ceiling Fan(s), Gas Logs, Pantry, Smoke Detectors, Solid Surface, Walk-in Shower, Walk-In Closet
- Cooling
- Central
- Heating
- Gas Pack
- Water Heater
- Electric
- Fireplaces
- 1
- Floors
- Carpet, Laminate
- Foundation
- Slab
- Roof
- Shingle
- Exterior Finish
- Vinyl Siding
- Exterior Features
- Storm Doors, Storage, Workshop, Deck, Porch, Cul-de-Sac Lot
- Lot Information
- Cul-de-Sac Lot
- Utilities
- Municipal Sewer, Municipal Water
- Lot Water Features
- None
- Elementary School
- Union
- Middle School
- Shallotte
- High School
- West Brunswick
Mortgage Calculator
Listing courtesy of Keller Williams Innovate-Oib Mainland.

Copyright 2024 NCRMLS. All rights reserved. North Carolina Regional Multiple Listing Service, (NCRMLS), provides content displayed here (“provided content”) on an “as is” basis and makes no representations or warranties regarding the provided content, including, but not limited to those of non-infringement, timeliness, accuracy, or completeness. Individuals and companies using information presented are responsible for verification and validation of information they utilize and present to their customers and clients. NCRMLS will not be liable for any damage or loss resulting from use of the provided content or the products available through Portals, IDX, VOW, and/or Syndication. Recipients of this information shall not resell, redistribute, reproduce, modify, or otherwise copy any portion thereof without the expressed written consent of NCRMLS.






