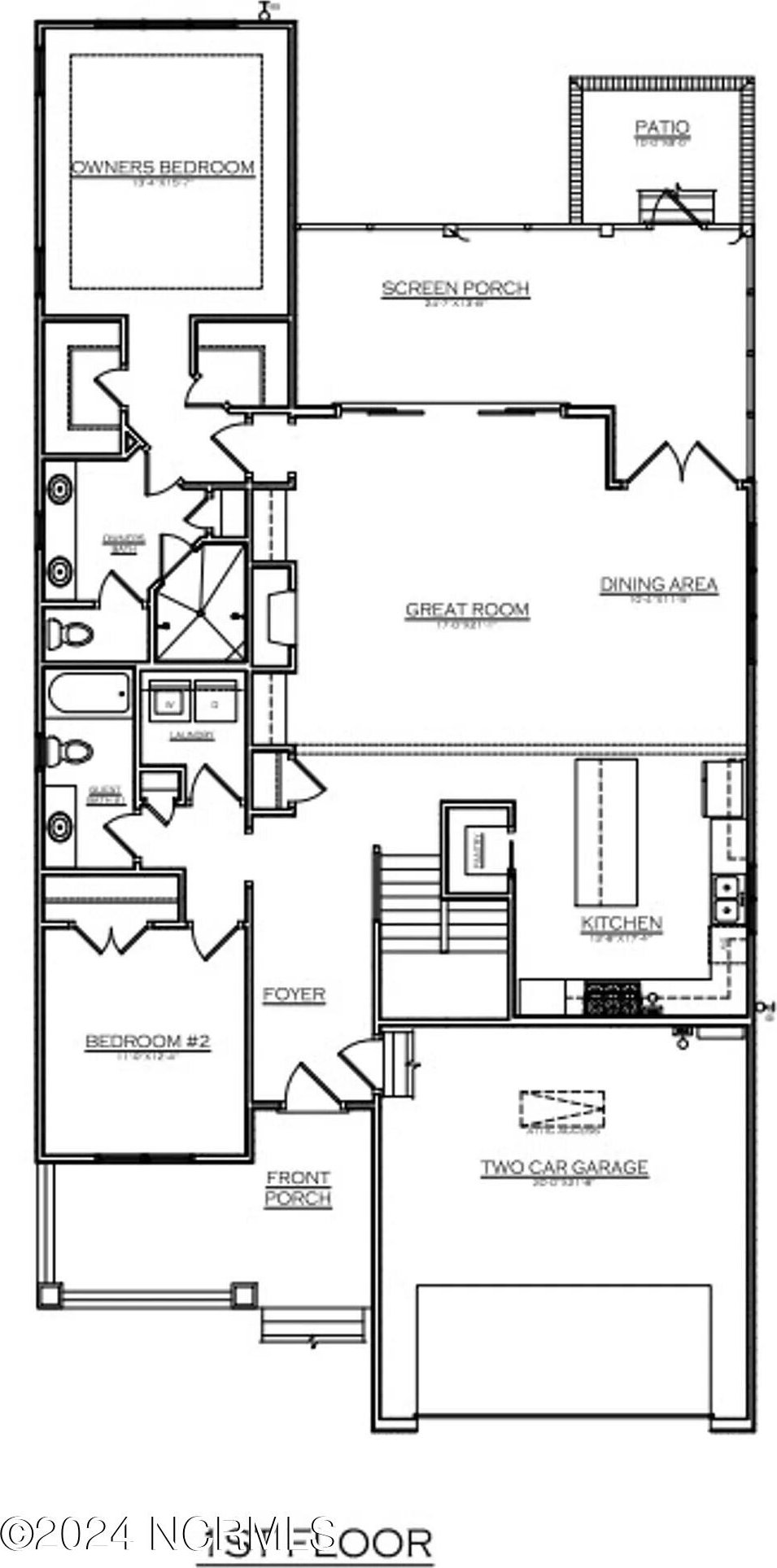5146 Shoal Bay, Wilmington, NC 28412
- $642,089
- 3
- BD
- 3
- BA
- 2,255
- SqFt
- List Price
- $642,089
- Status
- ACTIVE
- MLS#
- 100437706
- Days on Market
- 40
- Year Built
- 2024
- Levels
- One and One Half
- Bedrooms
- 3
- Bathrooms
- 3
- Full-baths
- 3
- Living Area
- 2,255
- Acres
- 0.18
- Neighborhood
- Riverlights
- Stipulations
- None
Property Description
Bill Clark Homes' The Cherry Plan. 2255 sq. ft. with 3 bedrooms, 3 baths and a bonus room. Structural Options & Upgrades: Prestige kitchen with oversized island, linear fireplace in great room with stained floating mantle, optional owners bath layout with large zero entry tile shower, French door from dining room to screen porch, hardwood stair treads to 2nd floor, handheld sprayer in owners shower, base cabinets with upper shelving on each side of fireplace, white wood shelving throughout. Kitchen Upgrade Details: prestige kitchen with 36'' gas cooktop and 36'' hood, angled corner cabinet, easy reach base cabinet, drawer stack under cooktop, trash can pull out, soft close doors and drawers, full depth cabinet with end panel over refrigerator, under cabinet lighting with light rail, and apron front farm sink.
Additional Information
- Taxes
- $941
- HOA (annual)
- $1,500
- Available Amenities
- Clubhouse, Community Pool, Fitness Center, Maint - Comm Areas
- Appliances
- Wall Oven, Vent Hood, Stove/Oven - Electric, Microwave - Built-In, Disposal, Dishwasher, Cooktop - Gas
- Interior Features
- Foyer, Kitchen Island, Master Downstairs, 9Ft+ Ceilings, Tray Ceiling(s), Ceiling Fan(s), Pantry, Walk-in Shower, Walk-In Closet(s)
- Cooling
- Central Air
- Heating
- Electric, Heat Pump
- Floors
- LVT/LVP, Carpet, Tile
- Foundation
- Raised, Slab
- Roof
- Architectural Shingle
- Exterior Finish
- Fiber Cement
- Exterior Features
- Irrigation System
- Water
- Municipal Water
- Sewer
- Municipal Sewer
- Elementary School
- Williams
- Middle School
- Myrtle Grove
- High School
- Ashley
Mortgage Calculator
Listing courtesy of Clark Family Realty.

Copyright 2024 NCRMLS. All rights reserved. North Carolina Regional Multiple Listing Service, (NCRMLS), provides content displayed here (“provided content”) on an “as is” basis and makes no representations or warranties regarding the provided content, including, but not limited to those of non-infringement, timeliness, accuracy, or completeness. Individuals and companies using information presented are responsible for verification and validation of information they utilize and present to their customers and clients. NCRMLS will not be liable for any damage or loss resulting from use of the provided content or the products available through Portals, IDX, VOW, and/or Syndication. Recipients of this information shall not resell, redistribute, reproduce, modify, or otherwise copy any portion thereof without the expressed written consent of NCRMLS.



