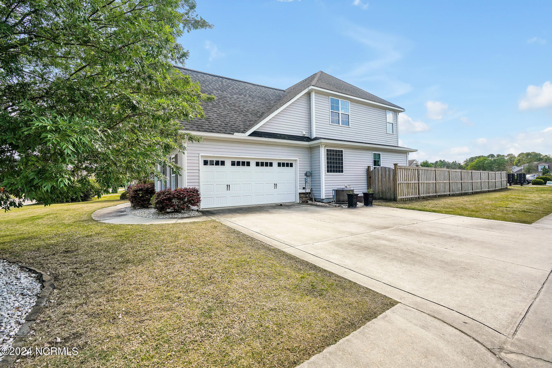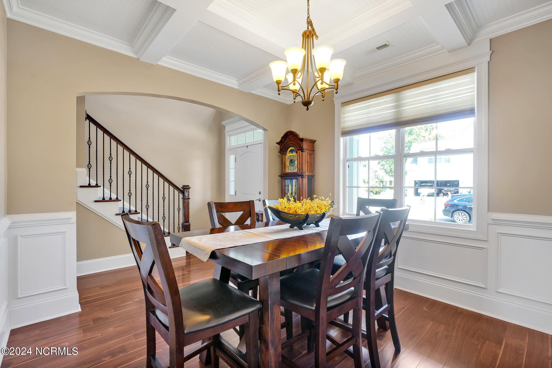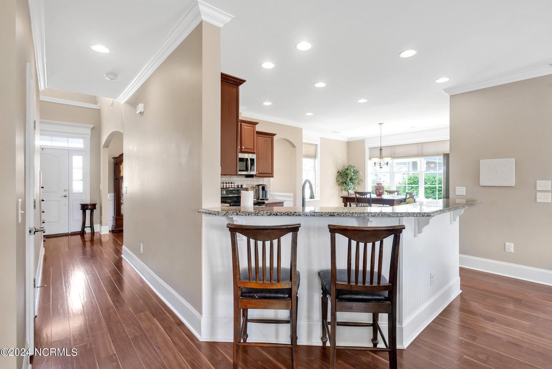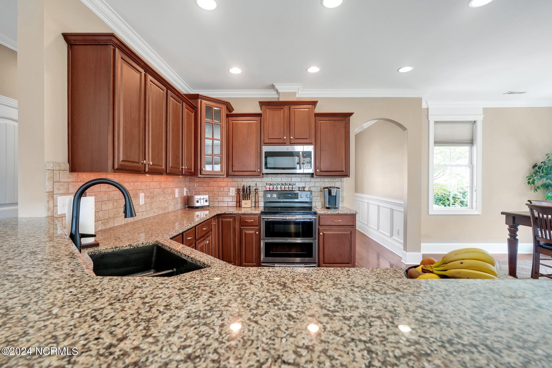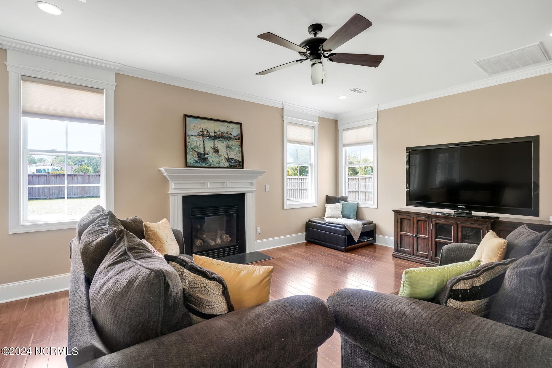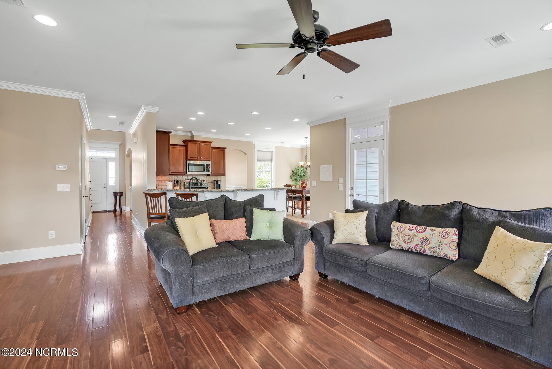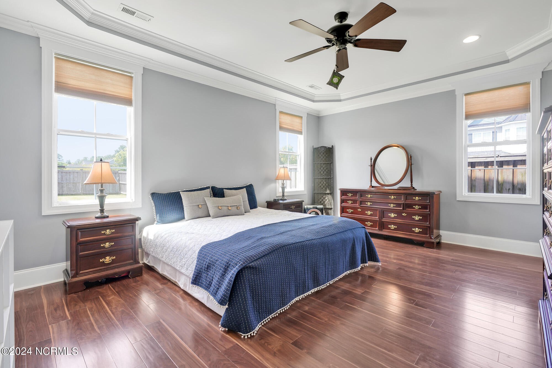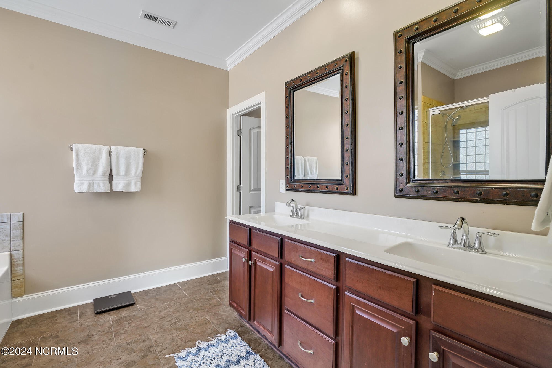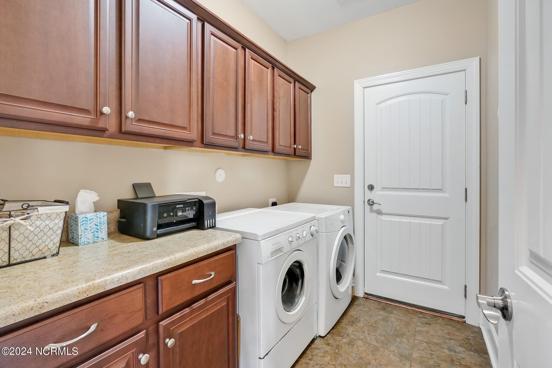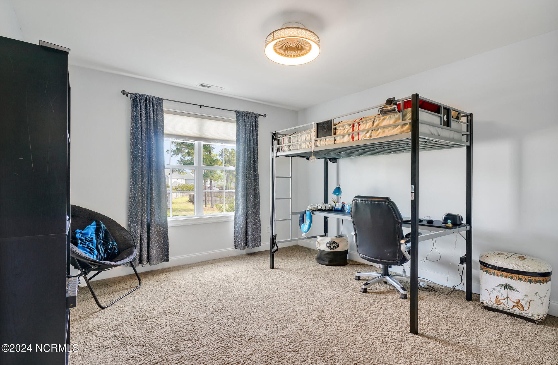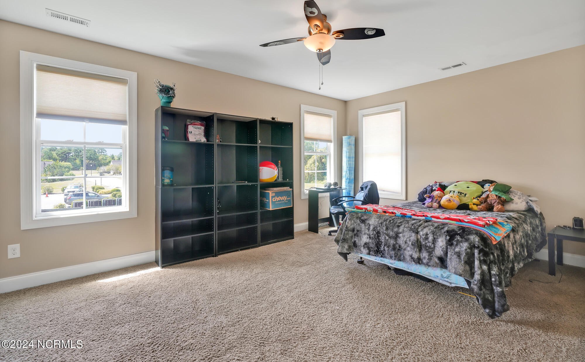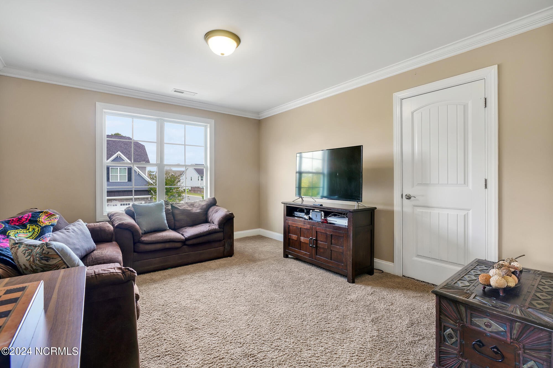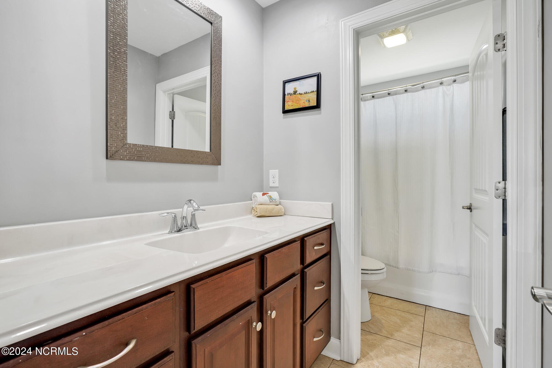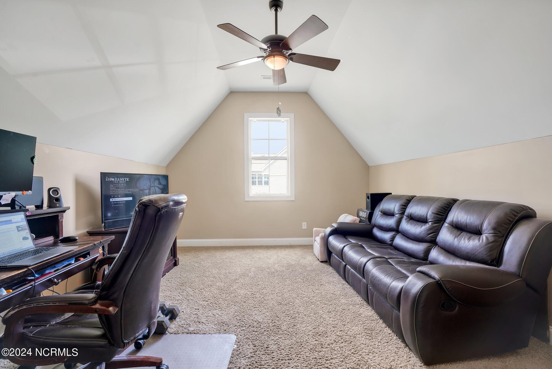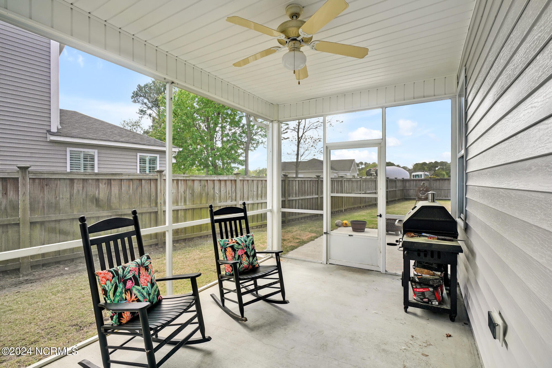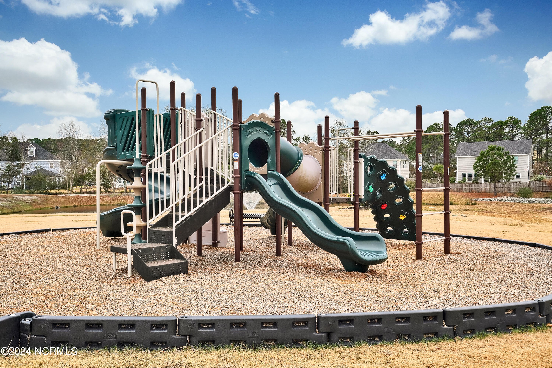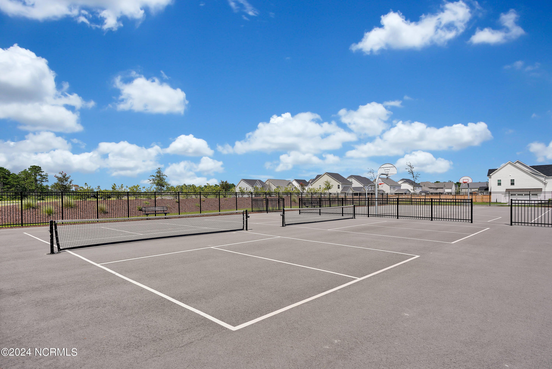6147 Tarin Road, Wilmington, NC 28409
- $640,000
- 5
- BD
- 4
- BA
- 3,143
- SqFt
- List Price
- $640,000
- Status
- ACTIVE
- MLS#
- 100438168
- Price Change
- ▼ $10,000 1715201238
- Days on Market
- 38
- Year Built
- 2014
- Levels
- Two
- Bedrooms
- 5
- Bathrooms
- 4
- Half-baths
- 1
- Full-baths
- 3
- Living Area
- 3,143
- Acres
- 0.24
- Neighborhood
- Tarin Woods
- Stipulations
- None
Property Description
Very spacious, 5 bedroom, 3 ½ bath, one owner home, built by Blanton, on a premium lot in Tarin Woods. Grand entry foyer leads into large open living space with great room, kitchen and eat-in breakfast area, as well as ample bar seating, for fantastic family time and entertaining. The kitchen offers stainless steel appliances, granite counter tops and abundant cabinets, along with a pantry. There is also additional dining space just off the kitchen, with beautiful coffered ceiling, and the entire downstairs has LVP flooring. Also downstairs is a half bath, and the Main Bedroom suite, with 2 walk-in closets, and ensuite bath with double sinks. Upstairs you will find 4 bedrooms, one currently being used as an office, with large closet being extra storage space. Also, there are 2 full baths upstairs, as well as another family room area with endless possibilities. This home has laundry rooms on both levels, offering extra convenience. The large corner lot allows for side entry garage, as well as extra parking pad, allowing 3 cars to park, side by side, in the driveway. This home is centrally situated in the neighborhood, next door to the pool, fitness center, and clubhouse, where you will find frequent neighborhood events, overflow parking, and the neighborhood bus stop. Tarin Woods also offers pickleball, basketball, and a playground, all within walking distance of this home.
Additional Information
- Taxes
- $2,106
- HOA (annual)
- $1,058
- Available Amenities
- Basketball Court, Clubhouse, Community Pool, Fitness Center, Maint - Comm Areas, Pickleball, Playground
- Appliances
- Stove/Oven - Electric, Refrigerator, Microwave - Built-In, Disposal, Dishwasher, Cooktop - Electric
- Interior Features
- Solid Surface, Master Downstairs, 9Ft+ Ceilings, Tray Ceiling(s), Ceiling Fan(s), Walk-In Closet(s)
- Cooling
- Central Air
- Heating
- Heat Pump, Electric, Forced Air
- Floors
- LVT/LVP
- Foundation
- Slab
- Roof
- Architectural Shingle
- Exterior Finish
- Shake Siding, Vinyl Siding
- Exterior Features
- Irrigation System
- Lot Information
- Corner Lot
- Water
- Municipal Water
- Sewer
- Municipal Sewer
- Elementary School
- Bellamy
- Middle School
- Murray
- High School
- Ashley
Mortgage Calculator
Listing courtesy of Coldwell Banker Sea Coast Advantage.

Copyright 2024 NCRMLS. All rights reserved. North Carolina Regional Multiple Listing Service, (NCRMLS), provides content displayed here (“provided content”) on an “as is” basis and makes no representations or warranties regarding the provided content, including, but not limited to those of non-infringement, timeliness, accuracy, or completeness. Individuals and companies using information presented are responsible for verification and validation of information they utilize and present to their customers and clients. NCRMLS will not be liable for any damage or loss resulting from use of the provided content or the products available through Portals, IDX, VOW, and/or Syndication. Recipients of this information shall not resell, redistribute, reproduce, modify, or otherwise copy any portion thereof without the expressed written consent of NCRMLS.

